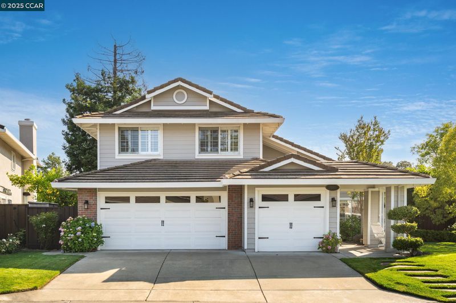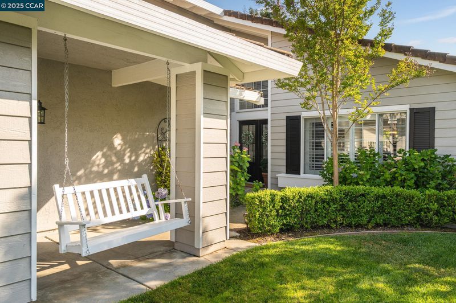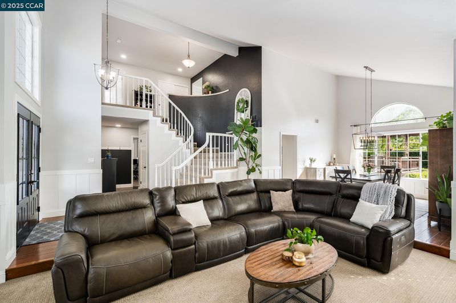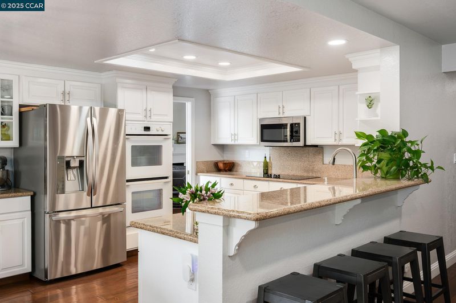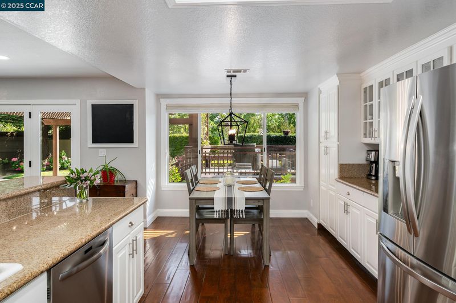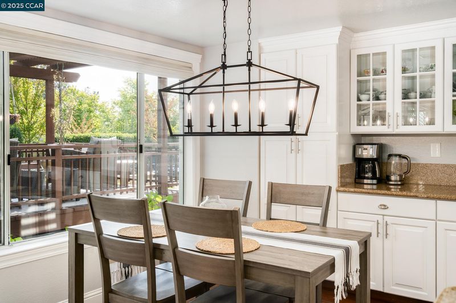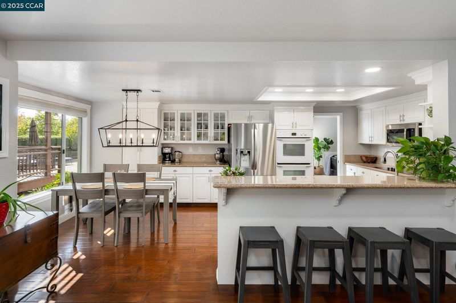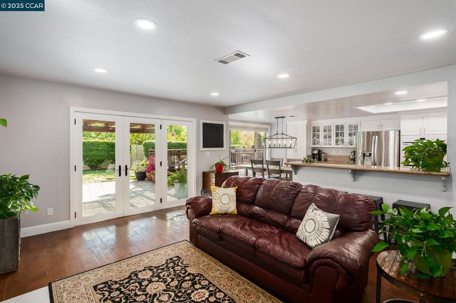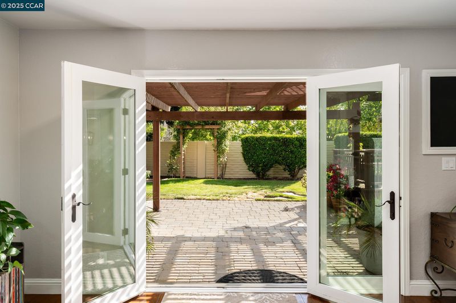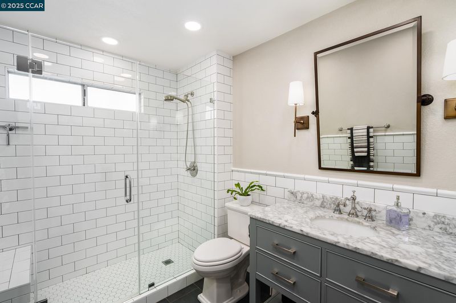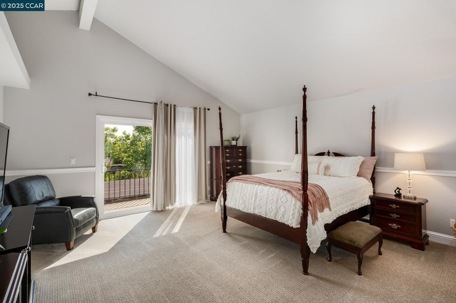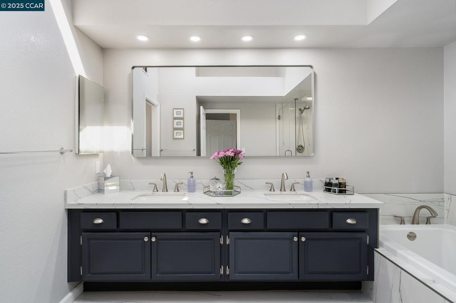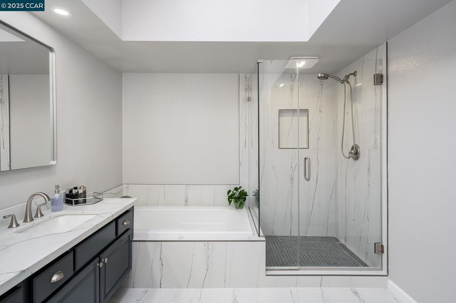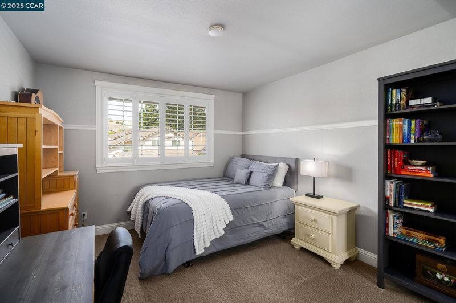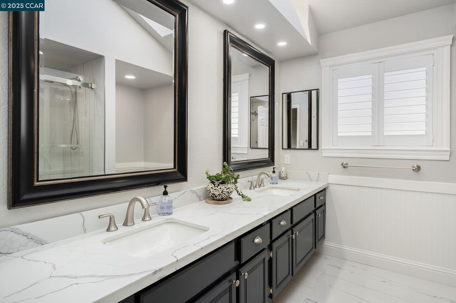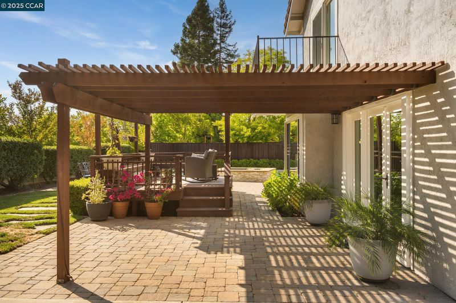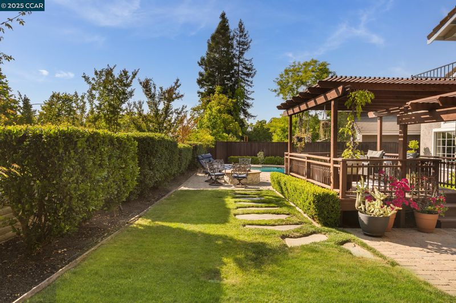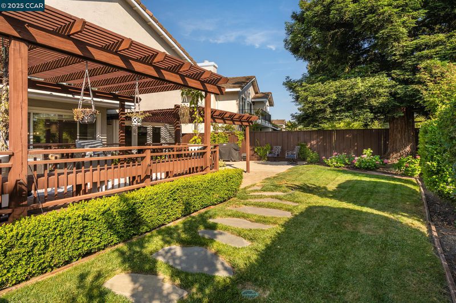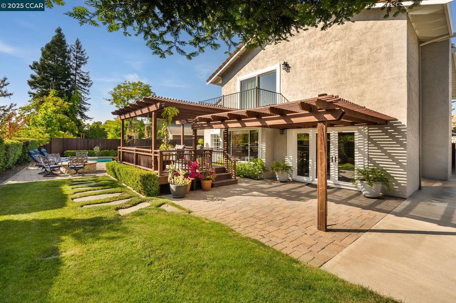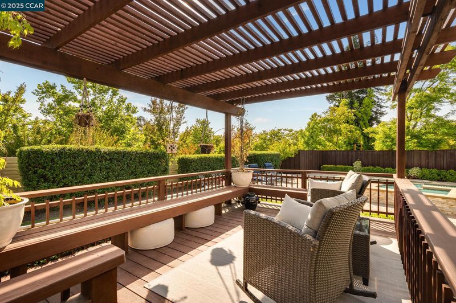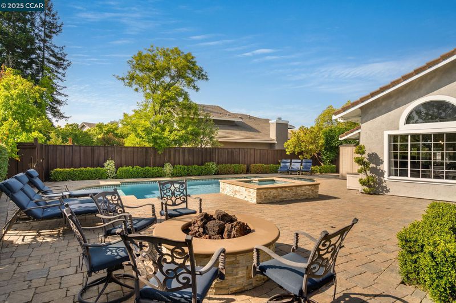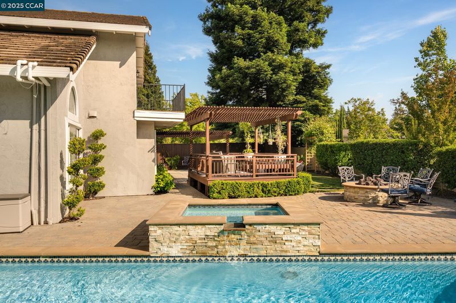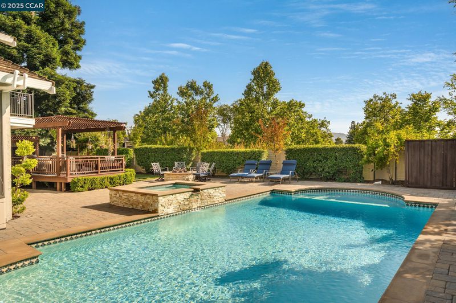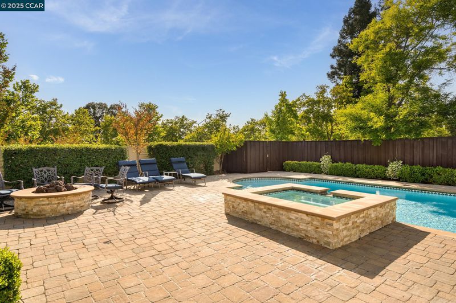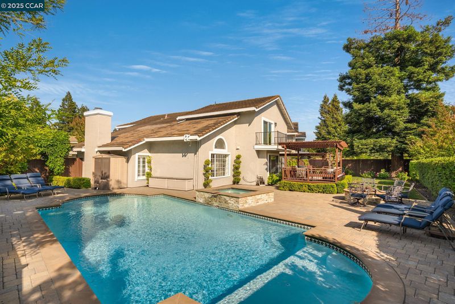
$2,150,000
2,804
SQ FT
$767
SQ/FT
2060 Canyon Crest Ave
@ Canyon Crest Dr - Canyon Crest, San Ramon
- 4 Bed
- 3 Bath
- 3 Park
- 2,804 sqft
- San Ramon
-

-
Sun Jul 20, 2:00 pm - 4:00 pm
Welcome to this beautifully maintained and thoughtfully upgraded home located in the sought-after Canyon Crest neighborhood of San Ramon. The stunning curb appeal with lush and manicured landscaping set the tone for what awaits inside. Step into a spacious, light filled floorplan offering high ceilings, hardwood floors, large windows and stylish light fixtures. Multiple living spaces are ideal for both relaxing and entertaining and extends outdoors to a resort-style backyard.
Welcome to this beautifully maintained and thoughtfully upgraded home located in the sought-after Canyon Crest neighborhood of San Ramon. The stunning curb appeal with lush and manicured landscaping set the tone for what awaits inside. Step into a spacious, light filled floorplan offering high ceilings, hardwood floors, large windows and stylish light fixtures. Multiple living spaces are ideal for both relaxing and entertaining and extends outdoors to a resort-style backyard. The expansive outdoor living space includes a pergola-covered patio, blooming flower bushes, lush lawn, and a built-in firepit situated by the sparkling pool and spa—perfect for summer evenings and weekend gatherings. Additionally, this floorplan features a highly desired bedroom on the lower level with a remodeled full bath. Upstairs, the primary suite awaits—vaulted ceilings, a private balcony that overlooks the backyard, skylights, an oversized walk-in closet and spa-like bath create the perfectly serene retreat. The upper level is complete with 2 generously sized bedrooms and a shared hallway bath. Walking distance to Golden View Elementary and a short distance to other award-winning San Ramon Valley schools, Bridges Golf Course and shopping/dining at the City Center.
- Current Status
- New
- Original Price
- $2,150,000
- List Price
- $2,150,000
- On Market Date
- Jul 18, 2025
- Property Type
- Detached
- D/N/S
- Canyon Crest
- Zip Code
- 94582
- MLS ID
- 41105283
- APN
- 2171320167
- Year Built
- 1989
- Stories in Building
- 2
- Possession
- Close Of Escrow
- Data Source
- MAXEBRDI
- Origin MLS System
- CONTRA COSTA
Golden View Elementary School
Public K-5 Elementary
Students: 668 Distance: 0.2mi
Coyote Creek Elementary School
Public K-5 Elementary
Students: 920 Distance: 0.9mi
Iron Horse Middle School
Public 6-8 Middle
Students: 1069 Distance: 1.3mi
Sycamore Valley Elementary School
Public K-5 Elementary
Students: 573 Distance: 1.5mi
Greenbrook Elementary School
Public K-5 Elementary
Students: 630 Distance: 1.8mi
Dorris-Eaton School, The
Private PK-8 Elementary, Coed
Students: 300 Distance: 1.9mi
- Bed
- 4
- Bath
- 3
- Parking
- 3
- Attached, Int Access From Garage, Side Yard Access
- SQ FT
- 2,804
- SQ FT Source
- Public Records
- Lot SQ FT
- 8,000.0
- Lot Acres
- 0.18 Acres
- Pool Info
- In Ground, Pool/Spa Combo
- Kitchen
- Dishwasher, Breakfast Bar, Breakfast Nook, Eat-in Kitchen
- Cooling
- Central Air
- Disclosures
- Nat Hazard Disclosure
- Entry Level
- Exterior Details
- Back Yard, Front Yard, Side Yard, Sprinklers Front, Landscape Back, Landscape Front, Yard Space
- Flooring
- Hardwood, Carpet
- Foundation
- Fire Place
- Family Room, Living Room
- Heating
- Zoned
- Laundry
- Laundry Room
- Upper Level
- 3 Bedrooms, 2 Baths, Primary Bedrm Suite - 1
- Main Level
- 1 Bedroom, 1 Bath, Laundry Facility, Main Entry
- Possession
- Close Of Escrow
- Architectural Style
- Traditional
- Non-Master Bathroom Includes
- Solid Surface, Stall Shower, Updated Baths, Double Vanity, Window
- Construction Status
- Existing
- Additional Miscellaneous Features
- Back Yard, Front Yard, Side Yard, Sprinklers Front, Landscape Back, Landscape Front, Yard Space
- Location
- Level, Premium Lot, Back Yard, Private, Sprinklers In Rear
- Roof
- Tile
- Water and Sewer
- Public
- Fee
- $45
MLS and other Information regarding properties for sale as shown in Theo have been obtained from various sources such as sellers, public records, agents and other third parties. This information may relate to the condition of the property, permitted or unpermitted uses, zoning, square footage, lot size/acreage or other matters affecting value or desirability. Unless otherwise indicated in writing, neither brokers, agents nor Theo have verified, or will verify, such information. If any such information is important to buyer in determining whether to buy, the price to pay or intended use of the property, buyer is urged to conduct their own investigation with qualified professionals, satisfy themselves with respect to that information, and to rely solely on the results of that investigation.
School data provided by GreatSchools. School service boundaries are intended to be used as reference only. To verify enrollment eligibility for a property, contact the school directly.
