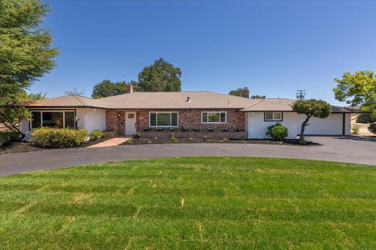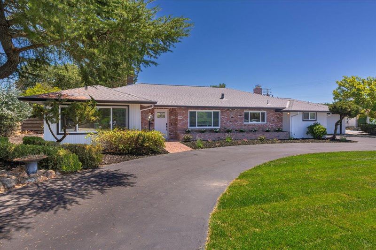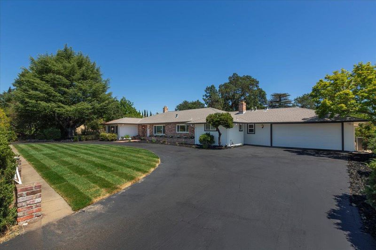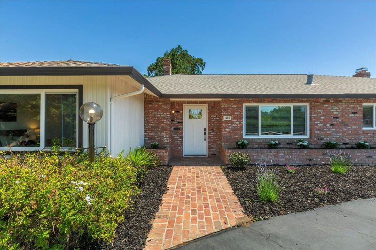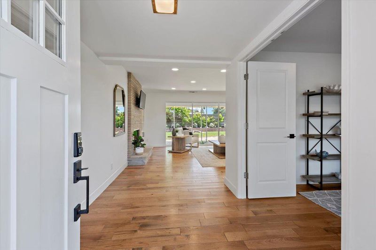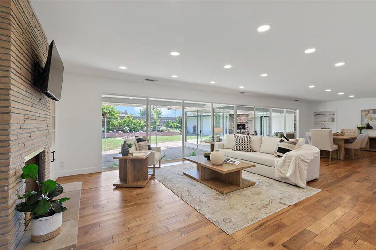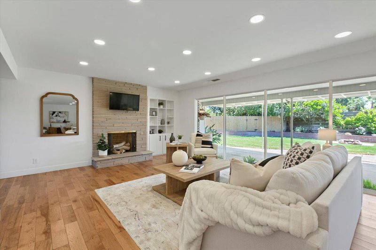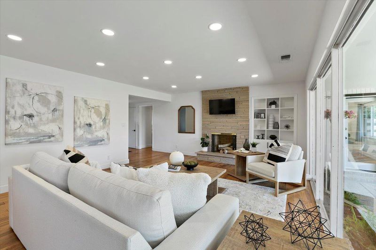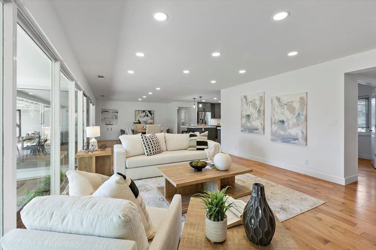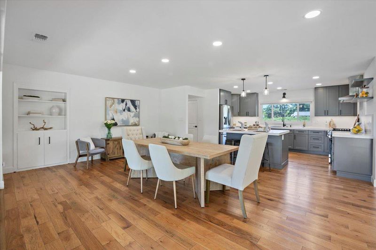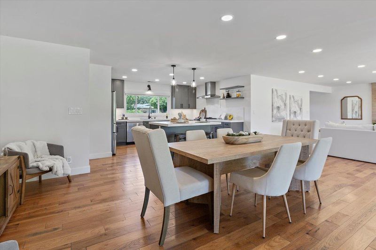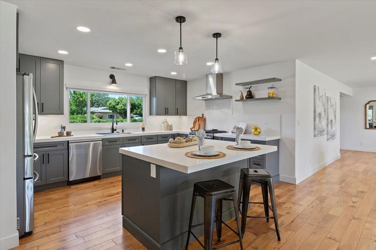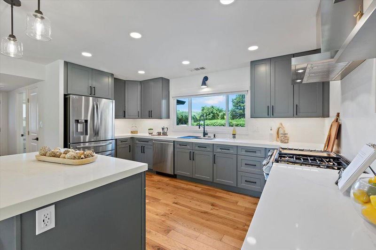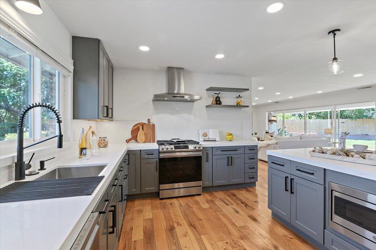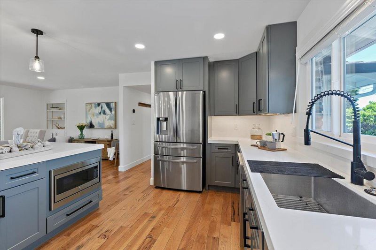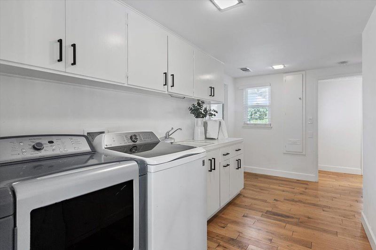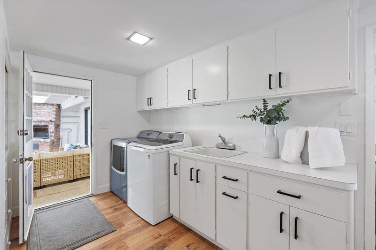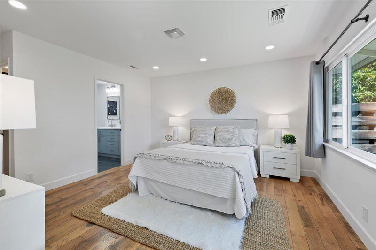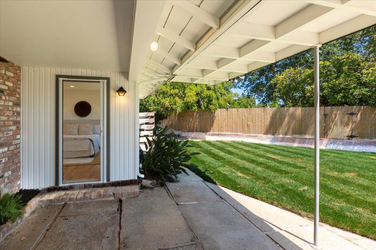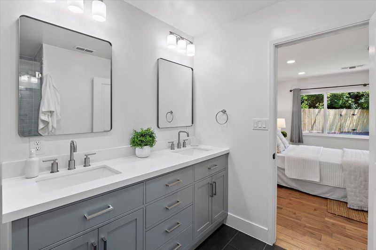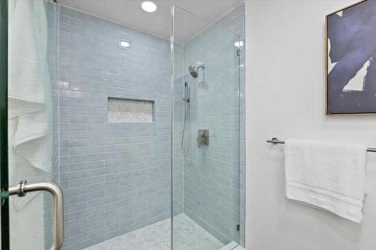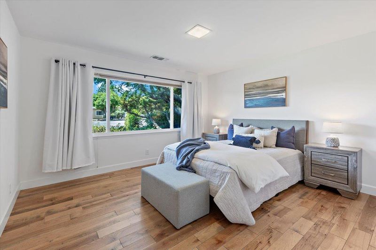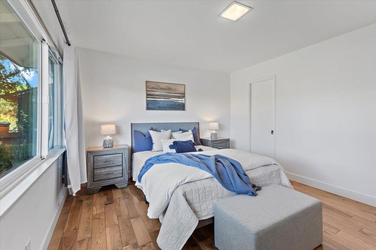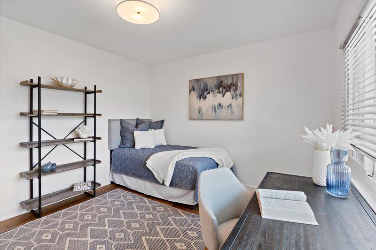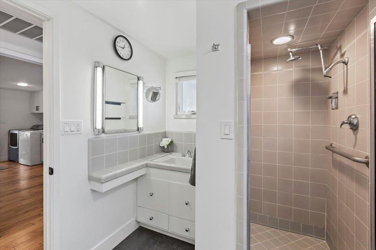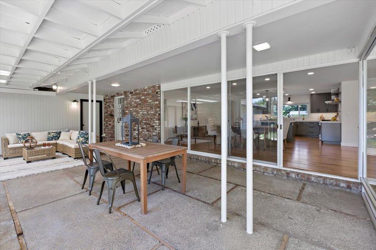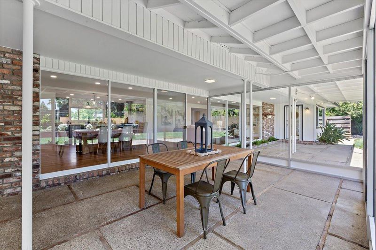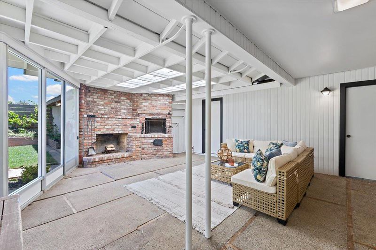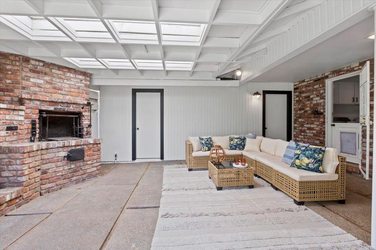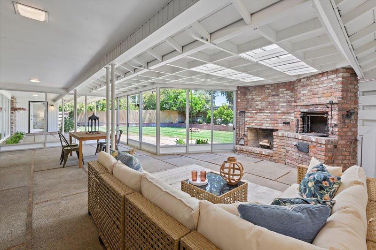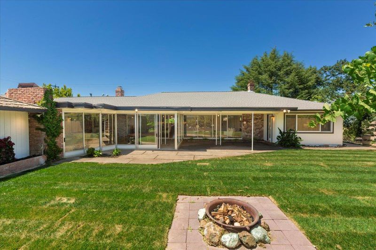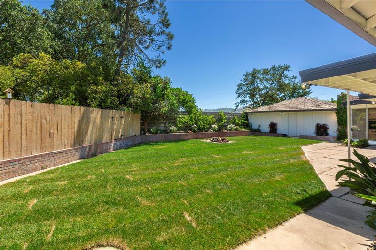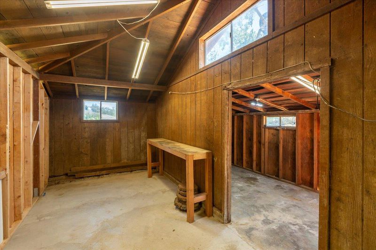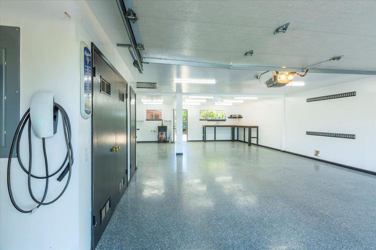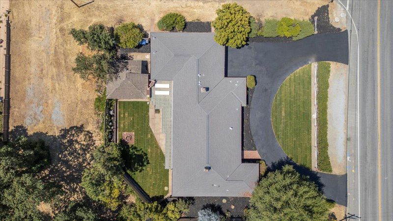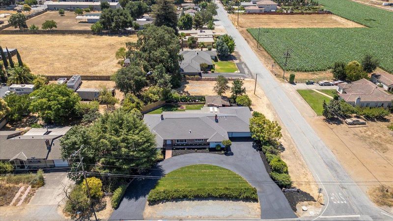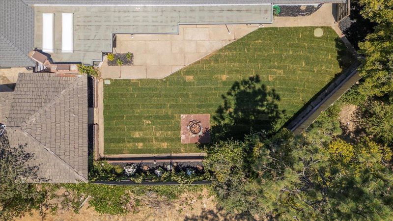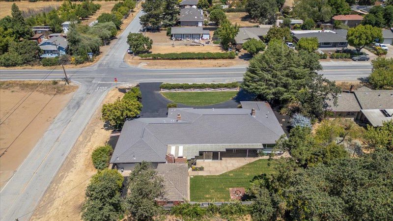
$1,488,800
2,064
SQ FT
$721
SQ/FT
190 West San Martin Avenue
@ Colony Ave - 1 - Morgan Hill / Gilroy / San Martin, San Martin
- 3 Bed
- 3 Bath
- 3 Park
- 2,064 sqft
- SAN MARTIN
-

-
Sat Jul 19, 1:00 pm - 4:00 pm
-
Sun Jul 20, 1:00 pm - 4:00 pm
Completely updated and move-in ready, this stunning single-story ranchette blends country charm with modern convenience. Set on over 3/4 of an acre, this reimagined 1950s ranch home offers 2,064 SF of light-filled space with 3 beds, 3 full baths, and great curb appeal enhanced by a circular driveway, fresh paint, and new sod. The open layout features a dramatic great room, sleek fireplace, and modern kitchen with Samsung smart appliances, quartz counters, and hickory hardwood floors. The primary suite offers a serene retreat with a contemporary ensuite, while two additional bedrooms provide flexibility. Recent updates include dual-pane windows, central heat/A/C, attic insulation, water filtration system, newer roof, and many smart home features. The finished 3-car garage includes epoxy floors, workshop space, and a Tesla charger. A charming barn, enclosed patio, mature landscaping, and a strong well complete the setting. This home lies within Senate Bill 9 jurisdiction, presenting exciting development potential. A large, flat field behind the home offers a blank canvas; ideal for adding a second home, creating a family compound, or expanding outdoor living. Minutes to Hwy 101 and CalTrain, this country home on a generous lot offers style, flexibility, and development potential.
- Days on Market
- 2 days
- Current Status
- Active
- Original Price
- $1,488,800
- List Price
- $1,488,800
- On Market Date
- Jul 15, 2025
- Property Type
- Single Family Home
- Area
- 1 - Morgan Hill / Gilroy / San Martin
- Zip Code
- 95046
- MLS ID
- ML82014668
- APN
- 779-10-034
- Year Built
- 1955
- Stories in Building
- 1
- Possession
- Unavailable
- Data Source
- MLSL
- Origin MLS System
- MLSListings, Inc.
San Martin/Gwinn Elementary School
Public K-7 Elementary
Students: 667 Distance: 0.5mi
Spring Academy
Private 1-12 Alternative, Combined Elementary And Secondary, Religious, Coed
Students: 31 Distance: 0.7mi
Oakwood School
Private PK-12 Elementary, Nonprofit
Students: 400 Distance: 1.8mi
Tru Christian Academy
Private K-12
Students: NA Distance: 2.0mi
Paradise Valley/Machado Elementary School
Public K-5 Elementary
Students: 410 Distance: 2.5mi
Treasure Island School
Private K-12
Students: NA Distance: 2.5mi
- Bed
- 3
- Bath
- 3
- Double Sinks, Primary - Stall Shower(s), Shower and Tub, Stall Shower - 2+, Tile, Updated Bath
- Parking
- 3
- Attached Garage, Electric Car Hookup, Parking Area, Room for Oversized Vehicle, Workshop in Garage
- SQ FT
- 2,064
- SQ FT Source
- Unavailable
- Lot SQ FT
- 33,000.0
- Lot Acres
- 0.757576 Acres
- Kitchen
- Cooktop - Gas, Countertop - Quartz, Dishwasher, Garbage Disposal, Hood Over Range, Island, Microwave, Oven Range, Refrigerator
- Cooling
- Central AC
- Dining Room
- Dining Area in Family Room, No Formal Dining Room
- Disclosures
- Natural Hazard Disclosure
- Family Room
- Kitchen / Family Room Combo
- Flooring
- Hardwood, Tile
- Foundation
- Concrete Slab
- Fire Place
- Family Room, Outside
- Heating
- Central Forced Air
- Laundry
- Electricity Hookup (220V), Inside, Tub / Sink, Washer / Dryer
- Architectural Style
- Ranch
- Fee
- Unavailable
MLS and other Information regarding properties for sale as shown in Theo have been obtained from various sources such as sellers, public records, agents and other third parties. This information may relate to the condition of the property, permitted or unpermitted uses, zoning, square footage, lot size/acreage or other matters affecting value or desirability. Unless otherwise indicated in writing, neither brokers, agents nor Theo have verified, or will verify, such information. If any such information is important to buyer in determining whether to buy, the price to pay or intended use of the property, buyer is urged to conduct their own investigation with qualified professionals, satisfy themselves with respect to that information, and to rely solely on the results of that investigation.
School data provided by GreatSchools. School service boundaries are intended to be used as reference only. To verify enrollment eligibility for a property, contact the school directly.
