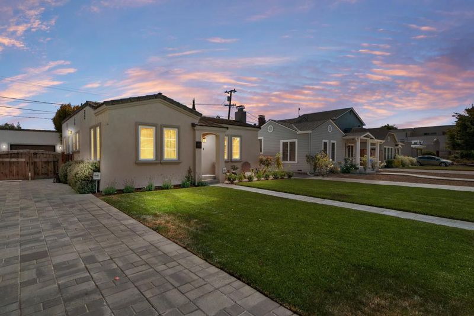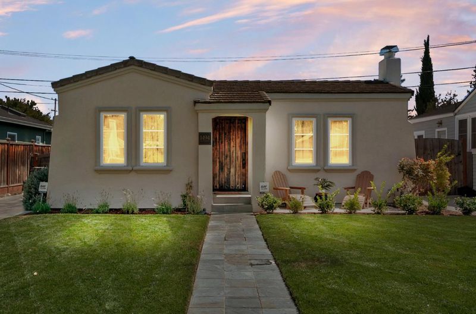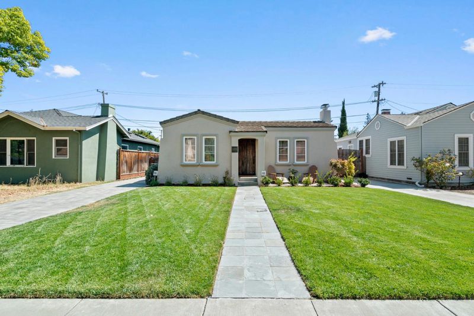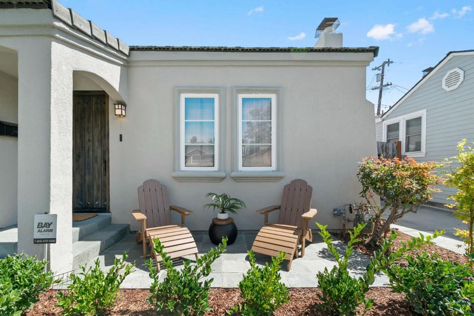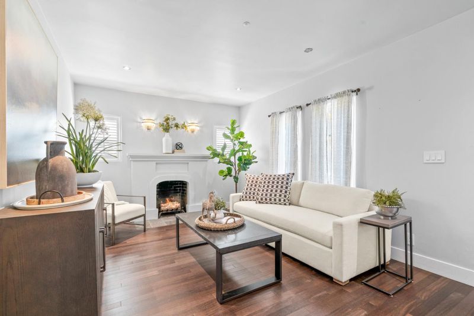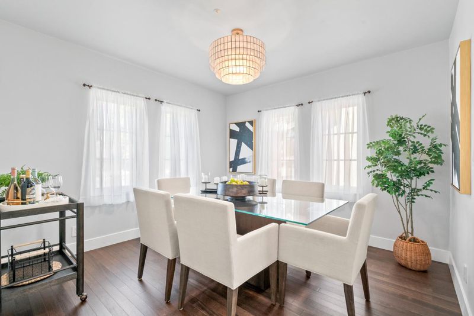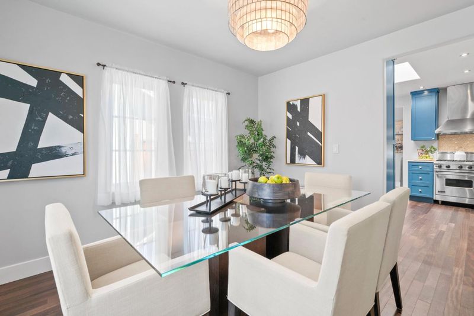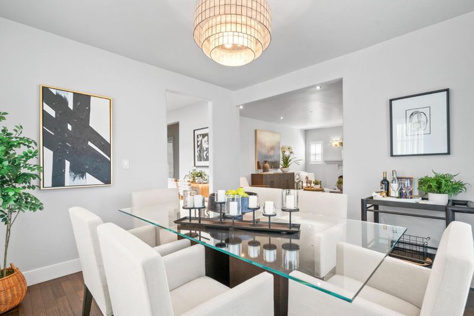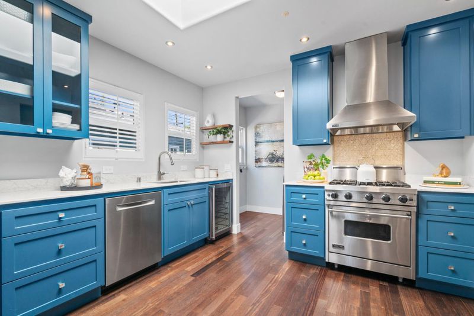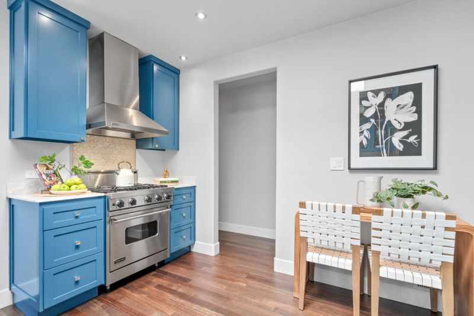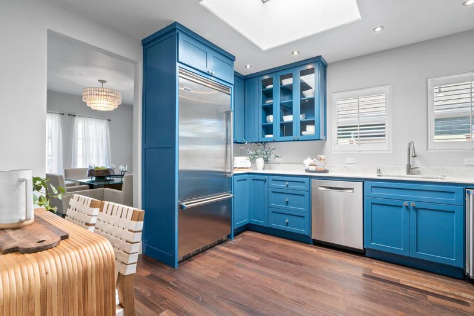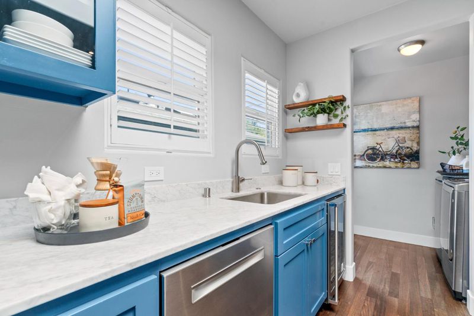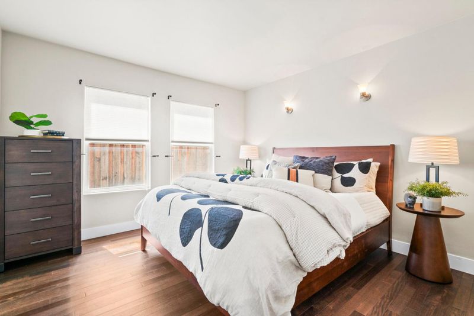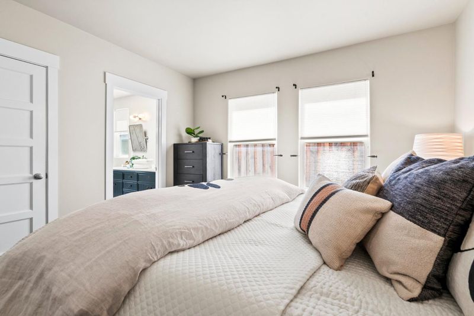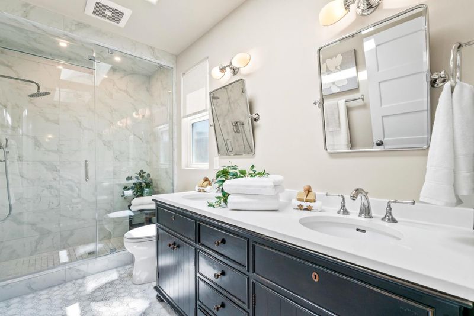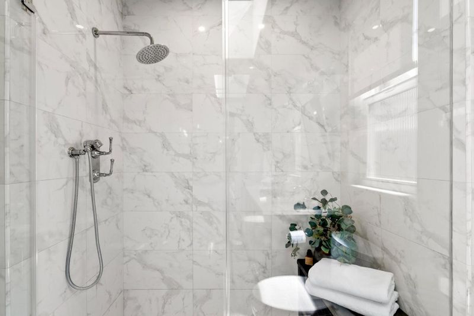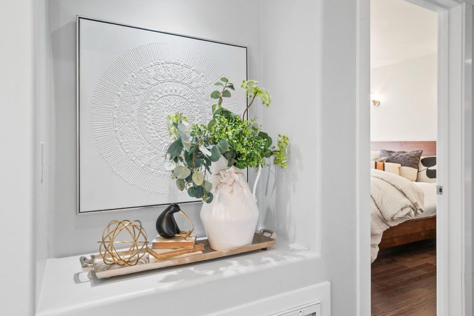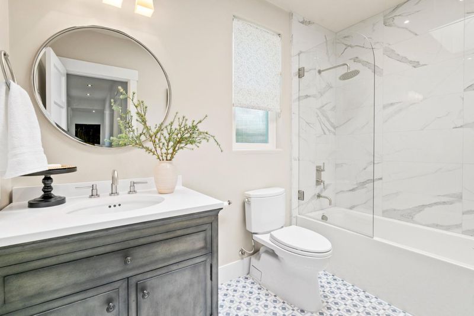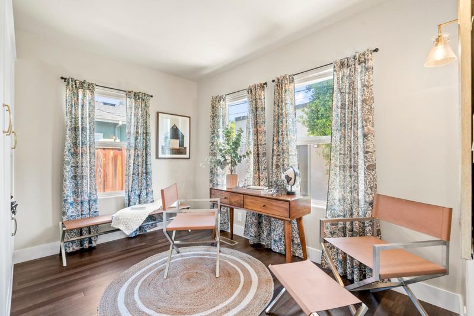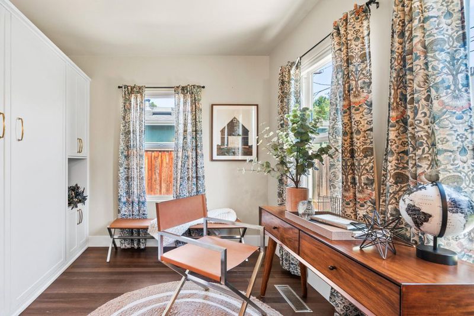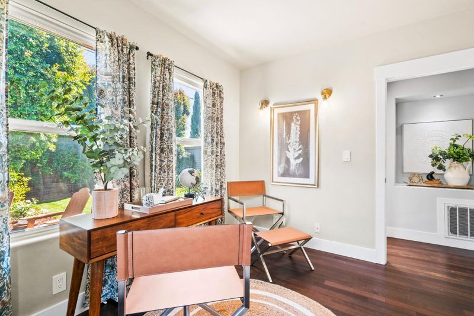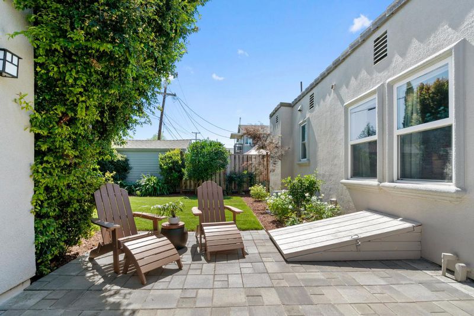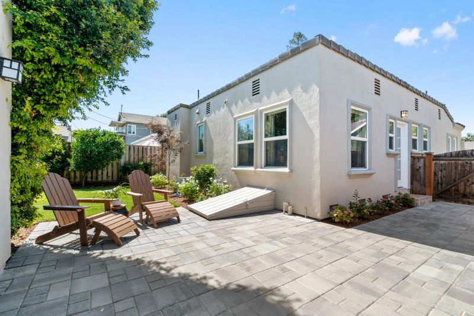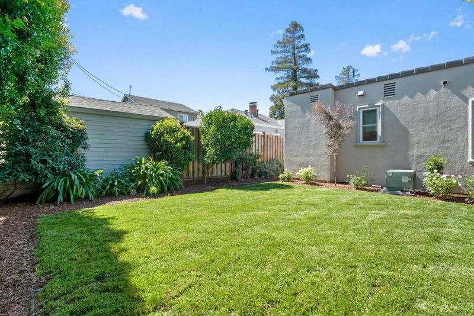
$1,398,000
1,086
SQ FT
$1,287
SQ/FT
1494 McKendrie Street
@ Between Dana and Park Avenues - 9 - Central San Jose, San Jose
- 2 Bed
- 2 Bath
- 1 Park
- 1,086 sqft
- SAN JOSE
-

-
Wed Sep 10, 9:30 am - 12:30 pm
-
Fri Sep 12, 4:30 pm - 7:30 pm
-
Sat Sep 13, 2:00 pm - 4:00 pm
-
Sun Sep 14, 2:00 pm - 4:00 pm
Thoughtfully updated Rose Garden home where timeless craftsmanship meets modern design. Beautiful interiors defined by Brazilian Chestnut floors, matte-textured walls, and abundant natural light from skylights and tall ceilings. The chefs kitchen pairs form with function, showcasing Carrara marble counters, Viking appliances and wine refrigerator - ideal for everyday living and entertaining. Each bathroom has been tastefully remodeled with Restoration Hardware vanities and designer touches, including a Mr. Steam steam shower in the primary for a spa-like retreat at home. A built-in Murphy bed in the second bedroom adds versatility, making the space equally suited for use as an office, guest room, or both. Additional comforts include a fireplace for cozy evenings, central air and heating, convenient inside laundry with washer/dryer included, and a newly re-landscaped backyard with mature privacy trees. The floor plan offers both an eat-in kitchen and a formal dining space, giving you flexibility to host or enjoy quiet meals at home. With San Jose Unified Schools, this property balances privacy with proximity, just moments from Santana Row, Valley Fair, and the Rose Garden's vibrant cafes and parks. A rare blend of elegance, comfort, and convenience - this home is not to be missed.
- Days on Market
- 1 day
- Current Status
- Active
- Original Price
- $1,398,000
- List Price
- $1,398,000
- On Market Date
- Sep 8, 2025
- Property Type
- Single Family Home
- Area
- 9 - Central San Jose
- Zip Code
- 95126
- MLS ID
- ML82019740
- APN
- 274-06-014
- Year Built
- 1930
- Stories in Building
- 1
- Possession
- Unavailable
- Data Source
- MLSL
- Origin MLS System
- MLSListings, Inc.
Merritt Trace Elementary School
Public K-5 Elementary
Students: 926 Distance: 0.5mi
Herbert Hoover Middle School
Public 6-8 Middle
Students: 1082 Distance: 0.5mi
Rose Garden Academy
Private 3-12 Coed
Students: NA Distance: 0.6mi
Abraham Lincoln High School
Public 9-12 Secondary
Students: 1805 Distance: 0.6mi
Washington Elementary School
Public K-5 Elementary
Students: 331 Distance: 0.7mi
Moran Autism Center
Private K-12 Nonprofit
Students: 67 Distance: 0.8mi
- Bed
- 2
- Bath
- 2
- Parking
- 1
- Detached Garage
- SQ FT
- 1,086
- SQ FT Source
- Unavailable
- Lot SQ FT
- 4,620.0
- Lot Acres
- 0.106061 Acres
- Kitchen
- Countertop - Marble, Dishwasher, Garbage Disposal, Hood Over Range, Microwave, Oven Range - Gas, Refrigerator, Skylight, Wine Refrigerator
- Cooling
- Central AC
- Dining Room
- Eat in Kitchen, Formal Dining Room
- Disclosures
- NHDS Report
- Family Room
- No Family Room
- Flooring
- Hardwood
- Foundation
- Concrete Perimeter and Slab
- Fire Place
- Living Room, Wood Burning
- Heating
- Central Forced Air, Gas
- Laundry
- Inside, Washer / Dryer
- Fee
- Unavailable
MLS and other Information regarding properties for sale as shown in Theo have been obtained from various sources such as sellers, public records, agents and other third parties. This information may relate to the condition of the property, permitted or unpermitted uses, zoning, square footage, lot size/acreage or other matters affecting value or desirability. Unless otherwise indicated in writing, neither brokers, agents nor Theo have verified, or will verify, such information. If any such information is important to buyer in determining whether to buy, the price to pay or intended use of the property, buyer is urged to conduct their own investigation with qualified professionals, satisfy themselves with respect to that information, and to rely solely on the results of that investigation.
School data provided by GreatSchools. School service boundaries are intended to be used as reference only. To verify enrollment eligibility for a property, contact the school directly.
