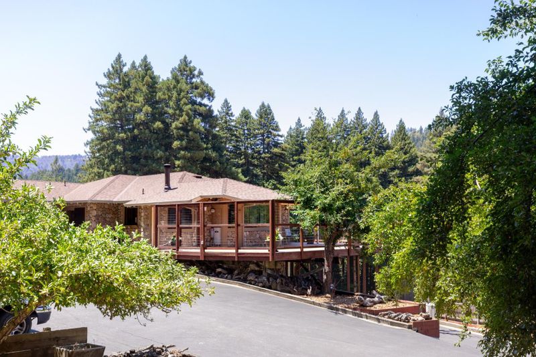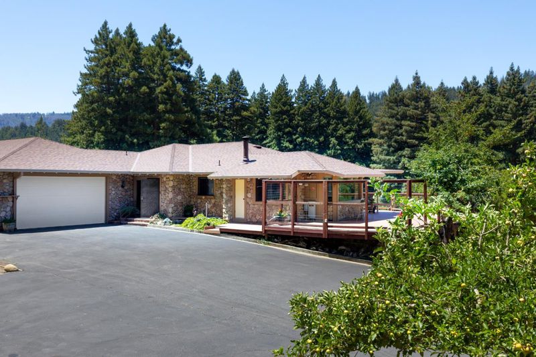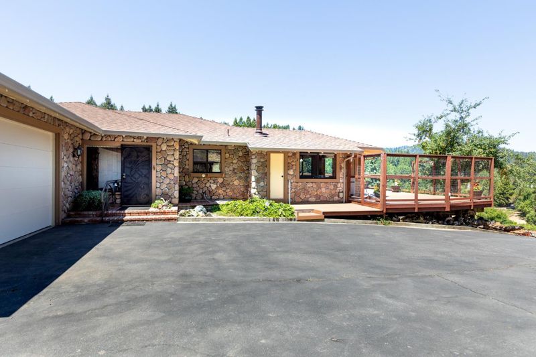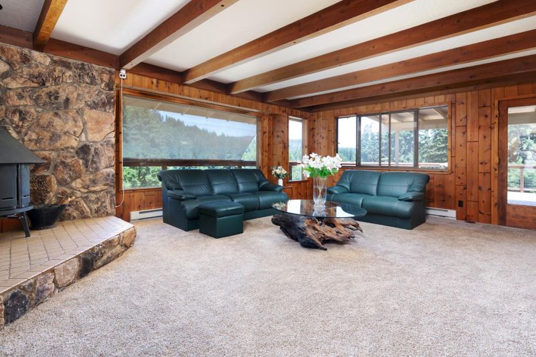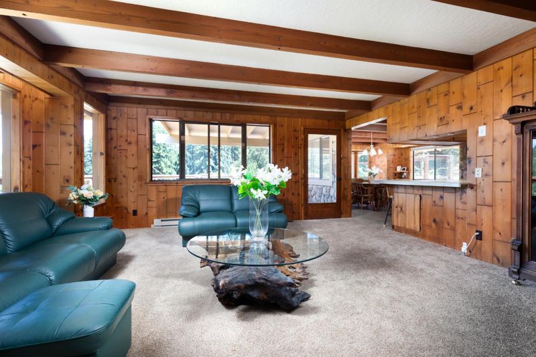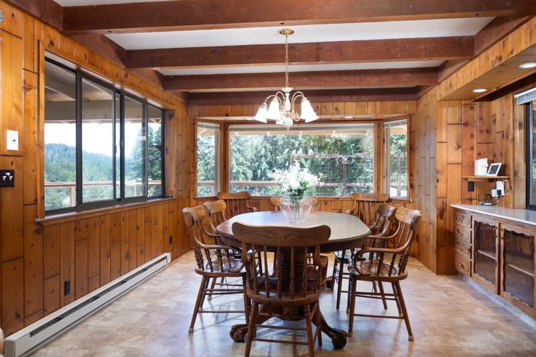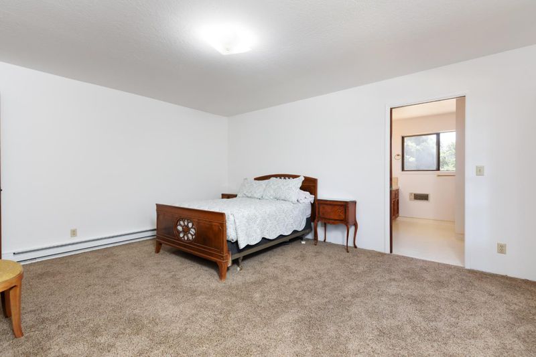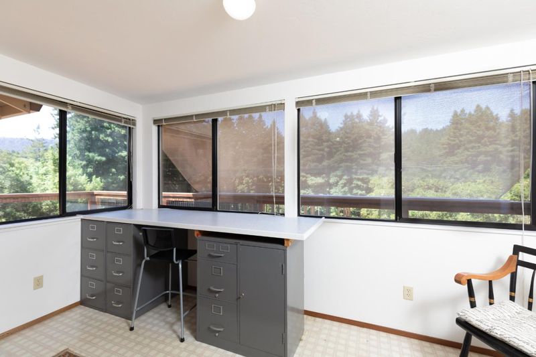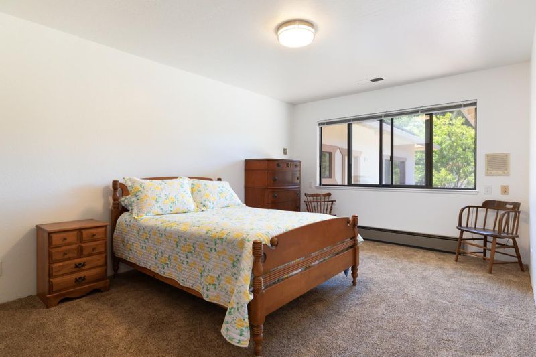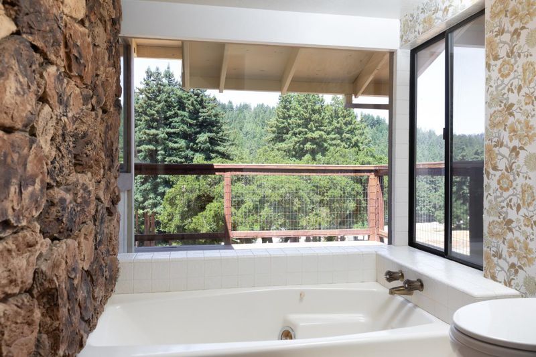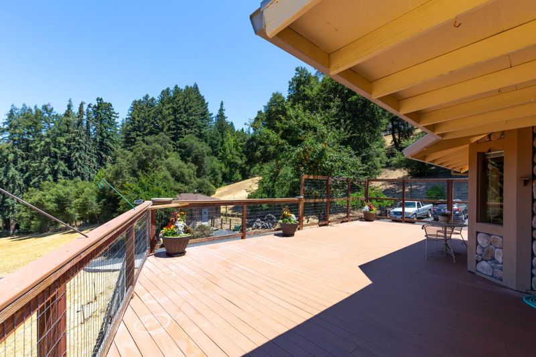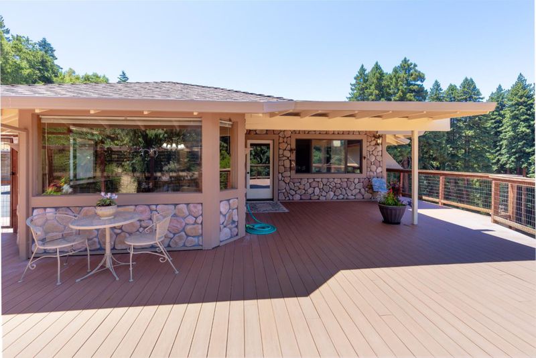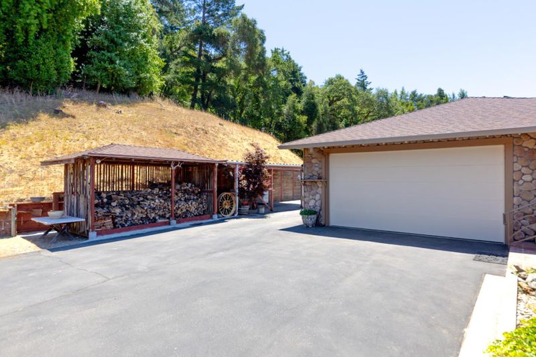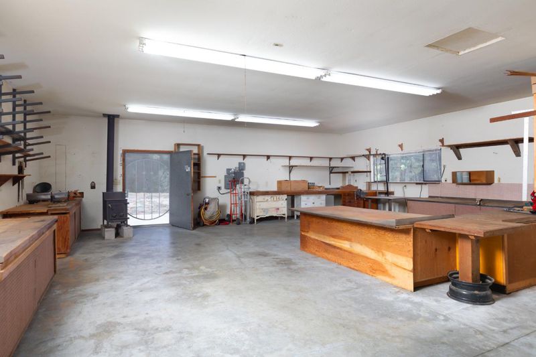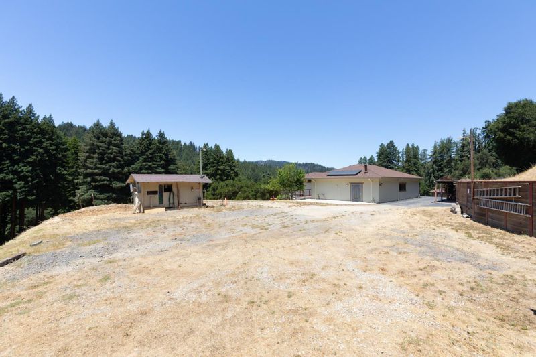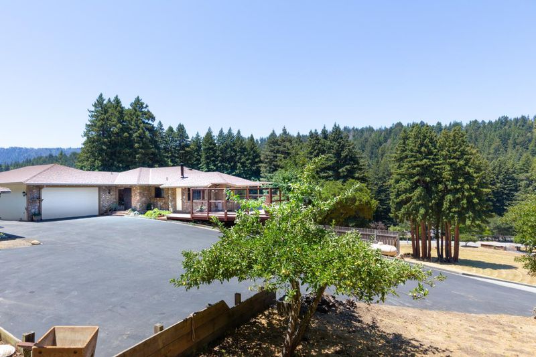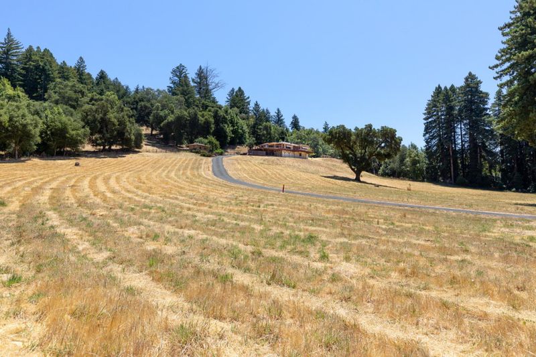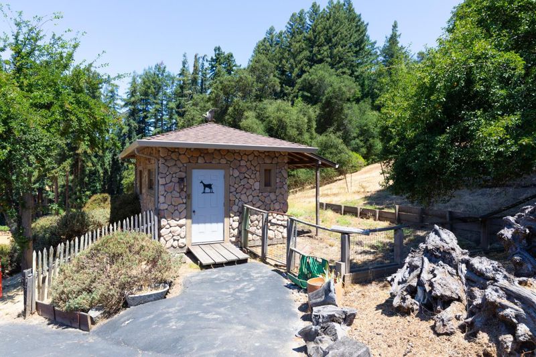
$1,300,000
1,612
SQ FT
$806
SQ/FT
16400 Highway 9
@ Mitchell Drive - 34 - Boulder Creek, Boulder Creek
- 2 Bed
- 3 (2/1) Bath
- 9 Park
- 1,612 sqft
- BOULDER CREEK
-

-
Sat Jul 26, 10:00 am - 1:00 pm
Please come visit this LEGACY PROPERTY. This beautifully maintained 7-acre estate features a picturesque heart-shaped pond and rolling meadows. The charming ranch-style home offers generous living space with expansive decking. This is a treasure.
LEGACY PROPERTY! The House On The Hill. A rare opportunity to own your private paradise. This beautifully maintained 7 acre estate features a picturesque heart-shaped pond and rolling meadows teeming with wildlife-truly a bird watcher's dream with frequent visits from deer, flocks of turkeys and more. The charming ranch-style home offers generous living space with large bedrooms and two cozy wood-burning stoves. Enjoy a relaxing soak in the sunken bathtub or work peacefully in a bright office with serene views of the meadow. Spacious kitchen and dining area perfect for entertaining, complete with large windows overlooking the private deck and landscape. Over sized garage provides ample workspace, plus room for RV parking & heavy equipment. Outdoors you will find mature fruit trees, a fenced yard with adorable goat house. Access the property via a long driveway with private electric gate. This is more than a home..IT IS A TREASURE!
- Days on Market
- 2 days
- Current Status
- Active
- Original Price
- $1,300,000
- List Price
- $1,300,000
- On Market Date
- Jul 24, 2025
- Property Type
- Single Family Home
- Area
- 34 - Boulder Creek
- Zip Code
- 95006
- MLS ID
- ML82015711
- APN
- 085-282-04-000
- Year Built
- 1975
- Stories in Building
- Unavailable
- Possession
- COE
- Data Source
- MLSL
- Origin MLS System
- MLSListings, Inc.
Ocean Grove Charter School
Charter K-12 Combined Elementary And Secondary
Students: 2500 Distance: 0.5mi
Pacific Sands Academy
Private K-12
Students: 20 Distance: 0.7mi
Sonlight Academy
Private 1-12 Religious, Coed
Students: NA Distance: 2.8mi
Boulder Creek Elementary School
Public K-5 Elementary
Students: 510 Distance: 2.9mi
Lakeside Elementary School
Public K-5 Elementary
Students: 71 Distance: 6.6mi
Valley International Academy
Private 10-12 Coed
Students: 24 Distance: 6.7mi
- Bed
- 2
- Bath
- 3 (2/1)
- Full on Ground Floor, Primary - Stall Shower(s), Stone, Sunken / Garden Tub, Tile
- Parking
- 9
- Attached Garage, Carport, Electric Gate, Guest / Visitor Parking, Room for Oversized Vehicle, Uncovered Parking, Workshop in Garage
- SQ FT
- 1,612
- SQ FT Source
- Unavailable
- Lot SQ FT
- 309,624.0
- Lot Acres
- 7.107989 Acres
- Kitchen
- Cooktop - Electric, Countertop - Tile, Oven - Built-In, Oven - Electric, Pantry, Refrigerator
- Cooling
- None
- Dining Room
- Breakfast Bar, Dining Area, Eat in Kitchen
- Disclosures
- Natural Hazard Disclosure
- Family Room
- Other
- Flooring
- Carpet, Vinyl / Linoleum
- Foundation
- Concrete Slab, Crawl Space, Sealed Crawlspace
- Fire Place
- Family Room, Free Standing, Wood Burning
- Heating
- Baseboard, Electric, Solar, Stove - Wood
- Laundry
- In Garage, In Utility Room, Tub / Sink, Washer / Dryer
- Views
- Forest / Woods, Mountains, Pasture
- Possession
- COE
- Architectural Style
- Custom, Ranch
- Fee
- Unavailable
MLS and other Information regarding properties for sale as shown in Theo have been obtained from various sources such as sellers, public records, agents and other third parties. This information may relate to the condition of the property, permitted or unpermitted uses, zoning, square footage, lot size/acreage or other matters affecting value or desirability. Unless otherwise indicated in writing, neither brokers, agents nor Theo have verified, or will verify, such information. If any such information is important to buyer in determining whether to buy, the price to pay or intended use of the property, buyer is urged to conduct their own investigation with qualified professionals, satisfy themselves with respect to that information, and to rely solely on the results of that investigation.
School data provided by GreatSchools. School service boundaries are intended to be used as reference only. To verify enrollment eligibility for a property, contact the school directly.
