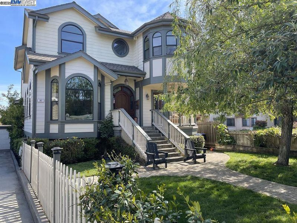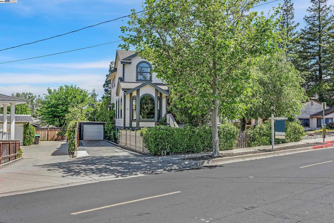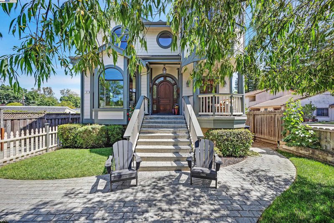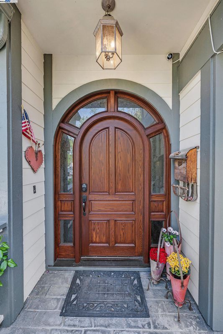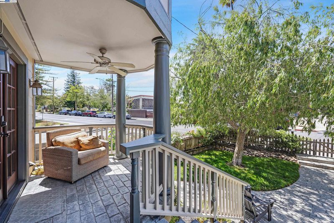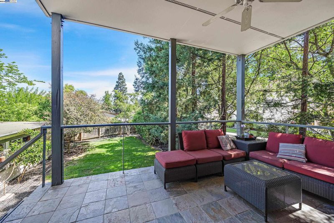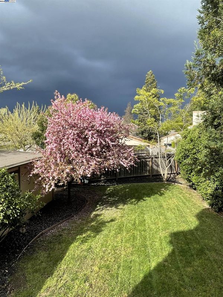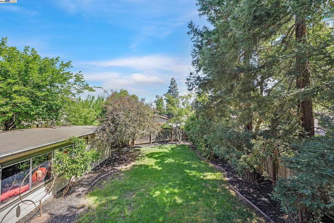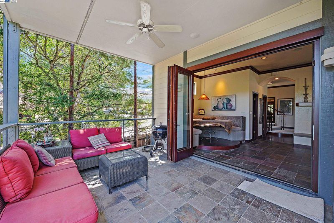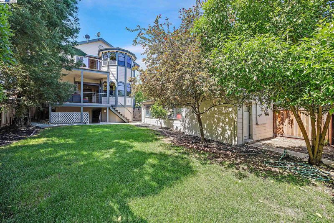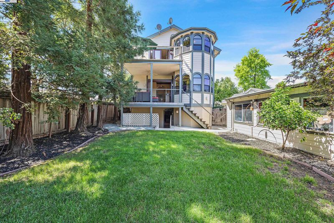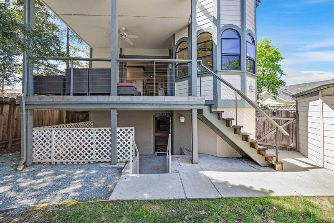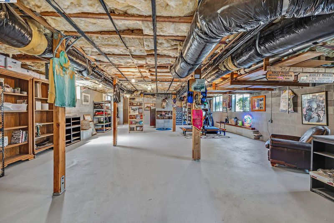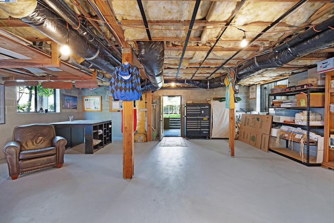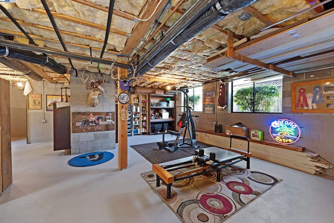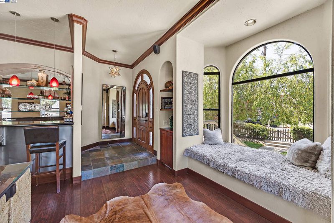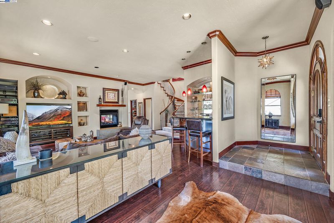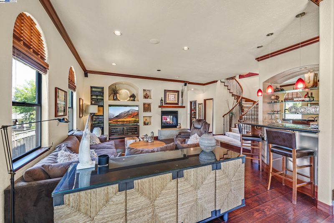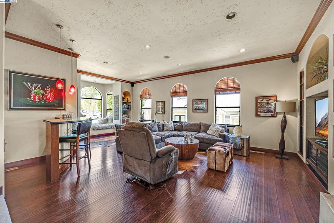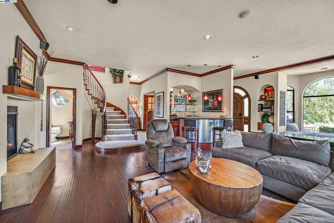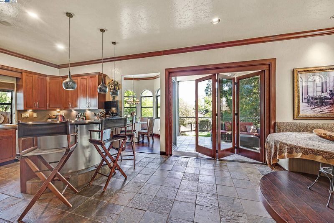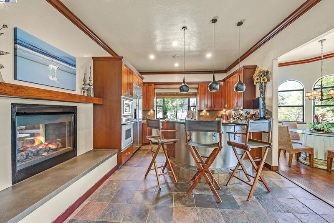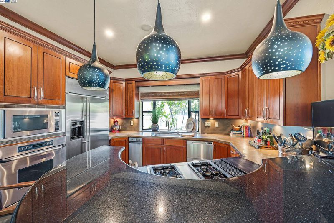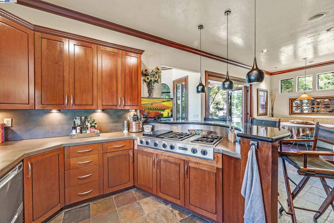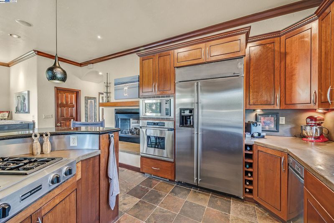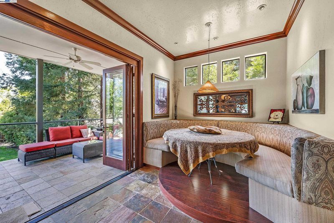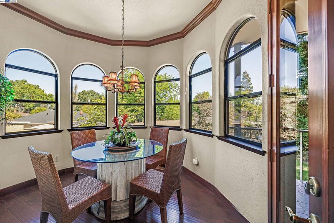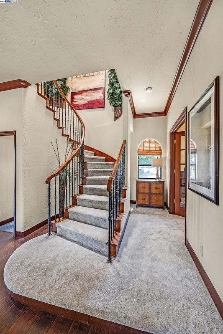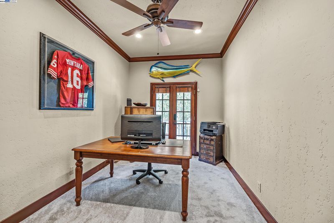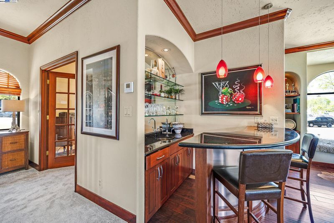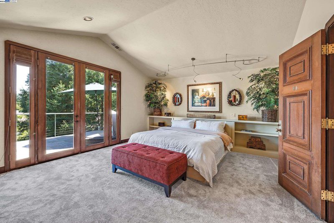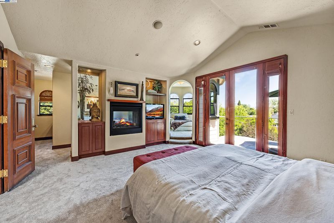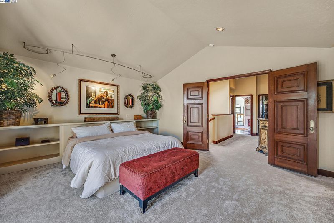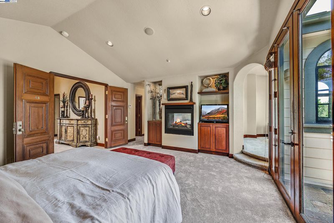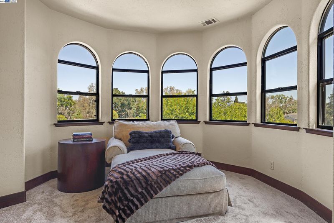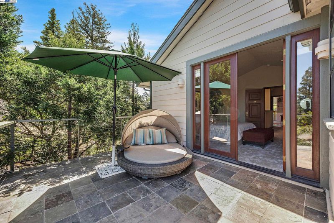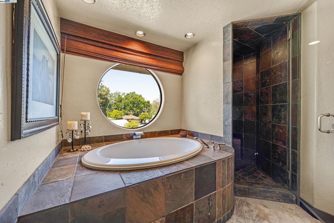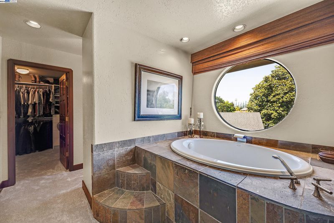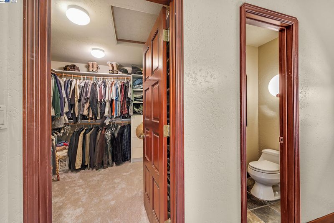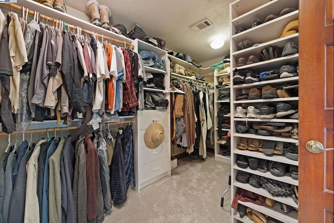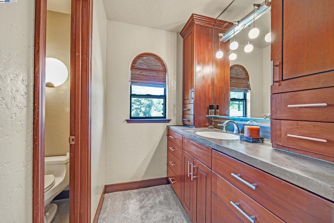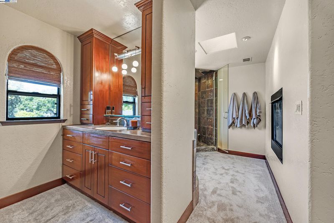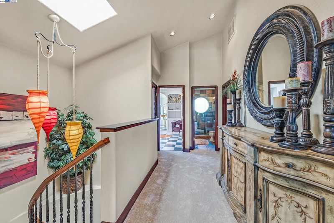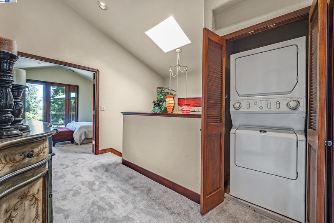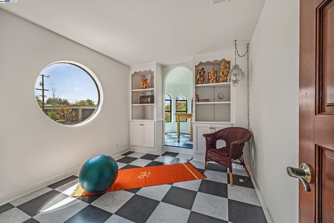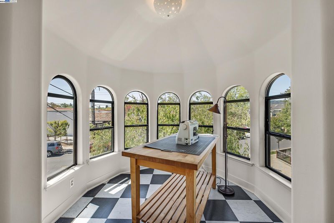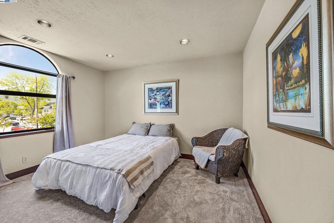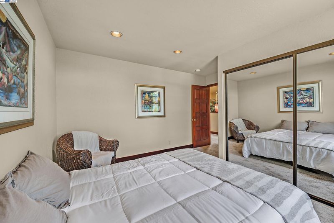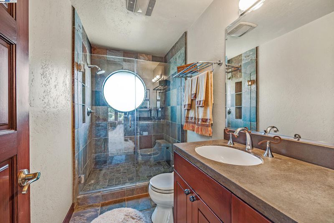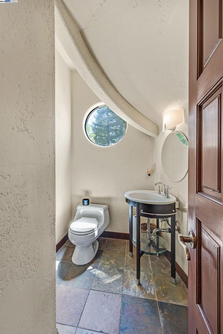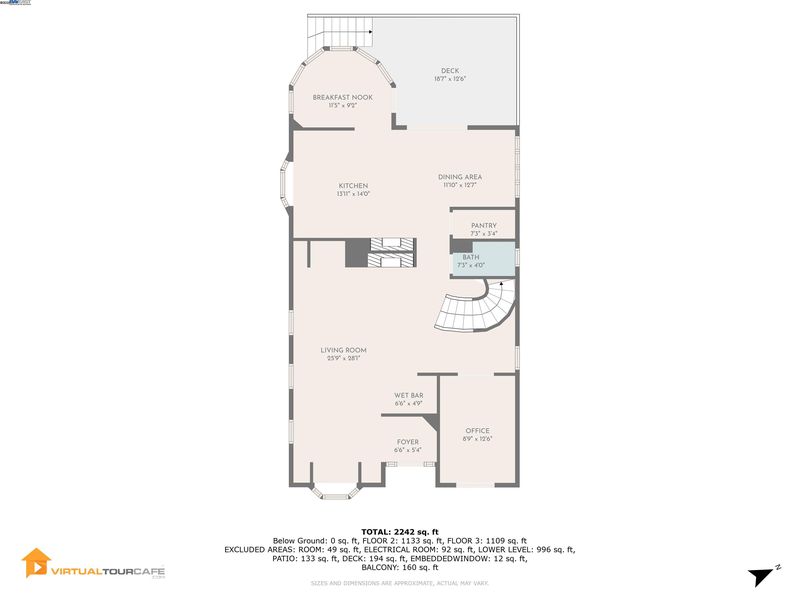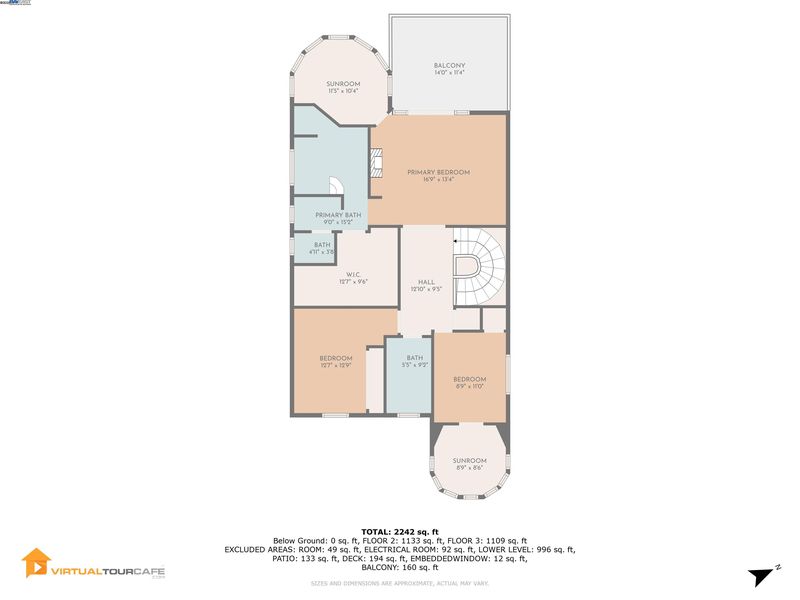
$1,985,555
4,050
SQ FT
$490
SQ/FT
141 Ray St
@ Main Street, Ple - Downtown Pleas., Pleasanton
- 4 Bed
- 2.5 (2/1) Bath
- 3 Park
- 4,050 sqft
- Pleasanton
-

-
Sat Sep 13, 1:00 pm - 3:00 pm
Opportunity Knocks, this home sold las year for $2,250,000 and is back at under $500 a ft. Custom home and gorgeous
Don't let the exterior fool you, the inside is a stunning modern Mediterranean style interior. This is definitely a multi-generational home, perfect for the large or 2 family situations. The main floor and 2nd floor has the living and 4 bed 2.5 baths one is an office. The lower level is currently being used a rec room/ workout room/ playroom. It is designed and we have plans to convert this to a 3 bed 1 bath. All is in place to do this. This could be a 7-bed home if so desired. The current owner decided that a game room fit them best. Stroll to coffee in the morning and dinner at night. You will rarely need your car. The detached 3 car garage is perfect for a family with multiple cars. You also have room for 4 plus cars or an RV in your long-extended driveway. If you convert the downstairs to the additional 3 bedrooms you can easily rent it as well. The owner rented to friends a few years ago. Move right in and start enjoying all the benefits of living so close to everything. Grades 1-12 all within a short distance, so no more picking up after school. Again, this is a custom home, not a tract home. Kids can walk to School.
- Current Status
- Active
- Original Price
- $1,985,555
- List Price
- $1,985,555
- On Market Date
- Sep 3, 2025
- Property Type
- Detached
- D/N/S
- Downtown Pleas.
- Zip Code
- 94566
- MLS ID
- 41110222
- APN
- 941098
- Year Built
- 2000
- Stories in Building
- Unavailable
- Possession
- Negotiable
- Data Source
- MAXEBRDI
- Origin MLS System
- BAY EAST
Lighthouse Baptist School
Private K-12 Combined Elementary And Secondary, Religious, Nonprofit
Students: 23 Distance: 0.3mi
Amador Valley High School
Public 9-12 Secondary
Students: 2713 Distance: 0.3mi
Valley View Elementary School
Public K-5 Elementary
Students: 651 Distance: 0.5mi
Pleasanton Adult And Career Education
Public n/a Adult Education
Students: NA Distance: 0.5mi
Alisal Elementary School
Public K-5 Elementary
Students: 644 Distance: 0.6mi
Village High School
Public 9-12 Continuation
Students: 113 Distance: 0.6mi
- Bed
- 4
- Bath
- 2.5 (2/1)
- Parking
- 3
- Detached, Garage, Off Street, Parking Spaces, RV/Boat Parking, Tandem, Guest, Enclosed, 24'+ Deep Garage, Garage Faces Front, RV Access/Parking, RV Possible, Garage Door Opener
- SQ FT
- 4,050
- SQ FT Source
- Builder
- Lot SQ FT
- 8,750.0
- Lot Acres
- 0.2 Acres
- Pool Info
- None
- Kitchen
- Dishwasher, Gas Range, Grill Built-in, Plumbed For Ice Maker, Microwave, Oven, Range, Refrigerator, Self Cleaning Oven, Trash Compactor, Dryer, Washer, Gas Water Heater, 220 Volt Outlet, Breakfast Bar, Breakfast Nook, Stone Counters, Eat-in Kitchen, Disposal, Gas Range/Cooktop, Ice Maker Hookup, Oven Built-in, Pantry, Range/Oven Built-in, Self-Cleaning Oven
- Cooling
- Ceiling Fan(s), Central Air
- Disclosures
- Owner is Lic Real Est Agt, Shopping Cntr Nearby, Restaurant Nearby, Lead Hazard Disclosure
- Entry Level
- Exterior Details
- Back Yard, Dog Run, Front Yard, Garden/Play, Side Yard, Sprinklers Automatic, Sprinklers Front, Sprinklers Side, Storage, Landscape Back, Landscape Front, Storage Area, Yard Space
- Flooring
- Carpet, Engineered Wood
- Foundation
- Fire Place
- Family Room, Gas, Living Room, Master Bedroom, Two-Way, Kitchen
- Heating
- Zoned, Natural Gas, Fireplace(s)
- Laundry
- Dryer, Washer, In Unit, Stacked Only, Upper Level
- Upper Level
- 3 Bedrooms, 2 Baths, Primary Bedrm Suite - 1, Laundry Facility
- Main Level
- 0.5 Bath, Main Entry
- Possession
- Negotiable
- Basement
- Full
- Architectural Style
- Mediterranean, Victorian, See Remarks
- Construction Status
- Existing
- Additional Miscellaneous Features
- Back Yard, Dog Run, Front Yard, Garden/Play, Side Yard, Sprinklers Automatic, Sprinklers Front, Sprinklers Side, Storage, Landscape Back, Landscape Front, Storage Area, Yard Space
- Location
- Level, Premium Lot, Back Yard, Front Yard, Landscaped, Sprinklers In Rear, Storm Drain
- Roof
- Composition
- Water and Sewer
- Public, Water District
- Fee
- Unavailable
MLS and other Information regarding properties for sale as shown in Theo have been obtained from various sources such as sellers, public records, agents and other third parties. This information may relate to the condition of the property, permitted or unpermitted uses, zoning, square footage, lot size/acreage or other matters affecting value or desirability. Unless otherwise indicated in writing, neither brokers, agents nor Theo have verified, or will verify, such information. If any such information is important to buyer in determining whether to buy, the price to pay or intended use of the property, buyer is urged to conduct their own investigation with qualified professionals, satisfy themselves with respect to that information, and to rely solely on the results of that investigation.
School data provided by GreatSchools. School service boundaries are intended to be used as reference only. To verify enrollment eligibility for a property, contact the school directly.
