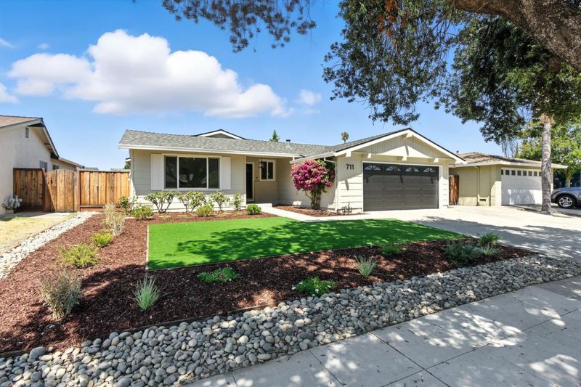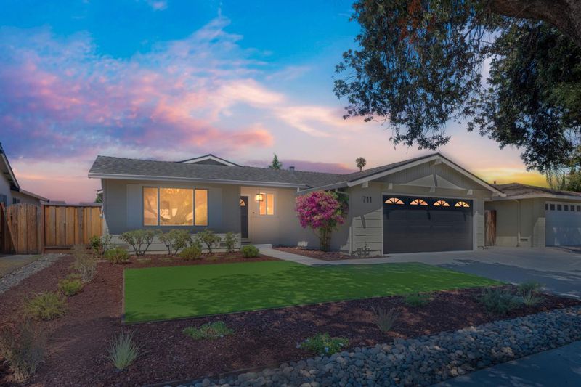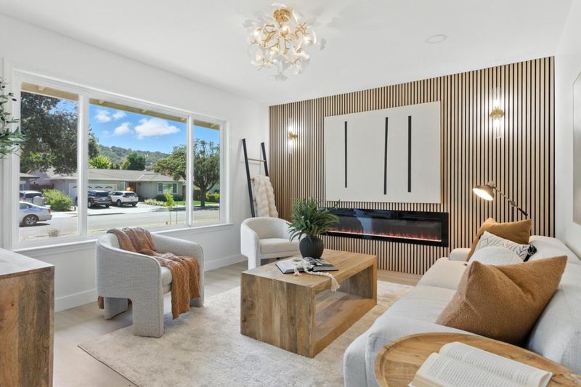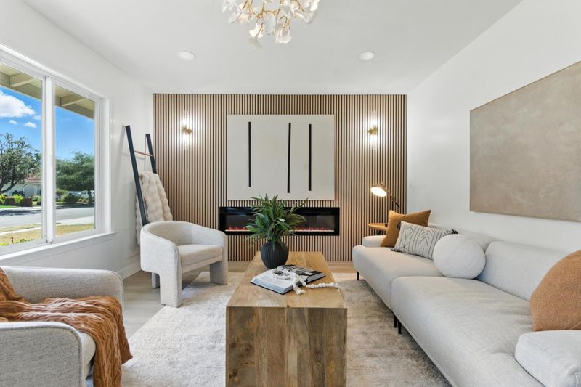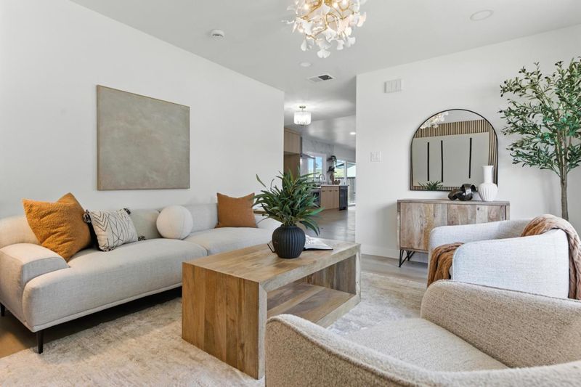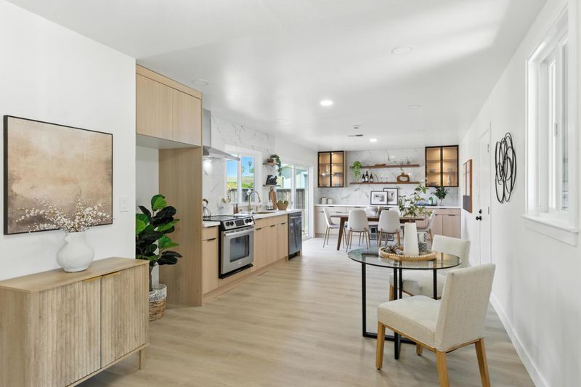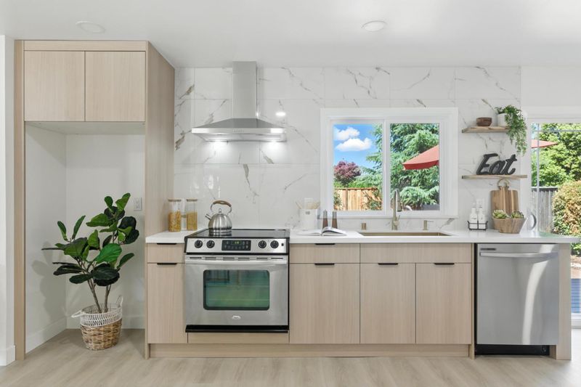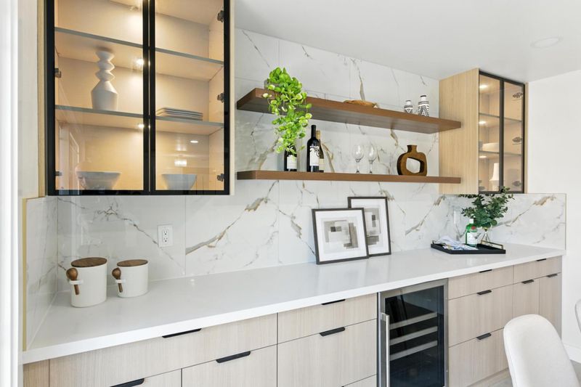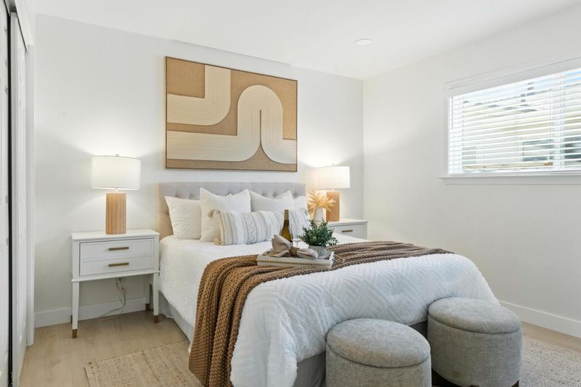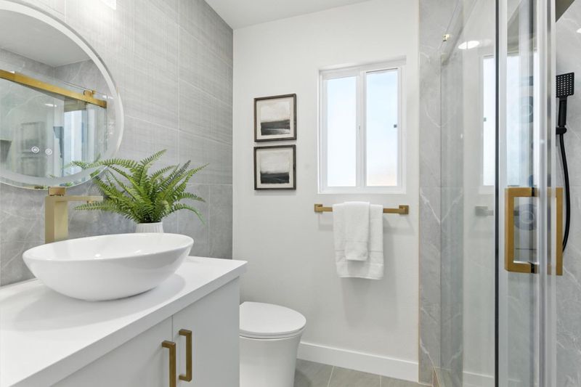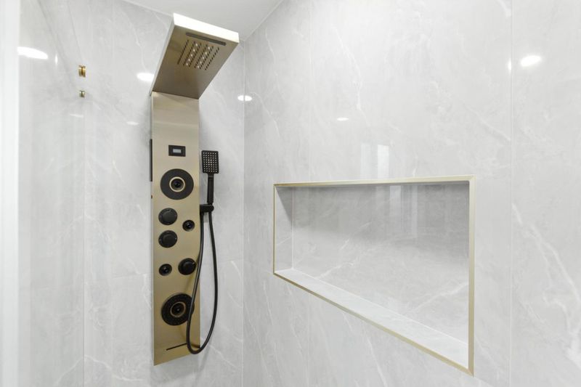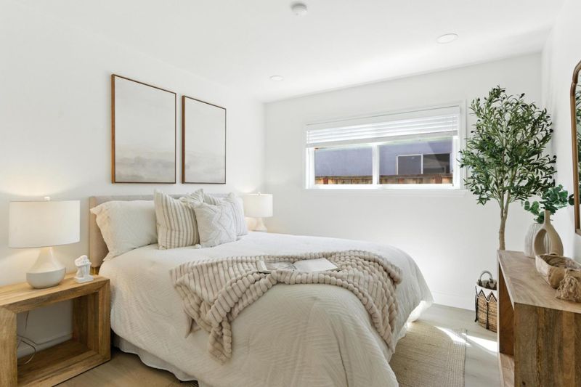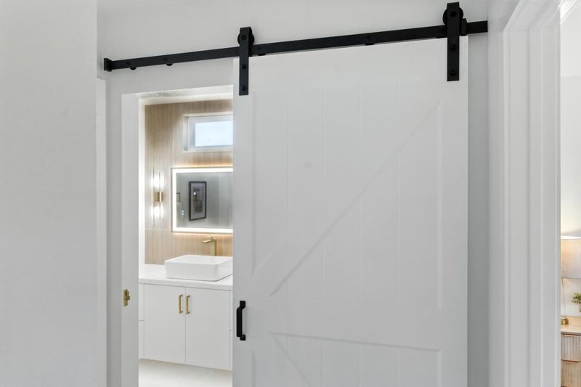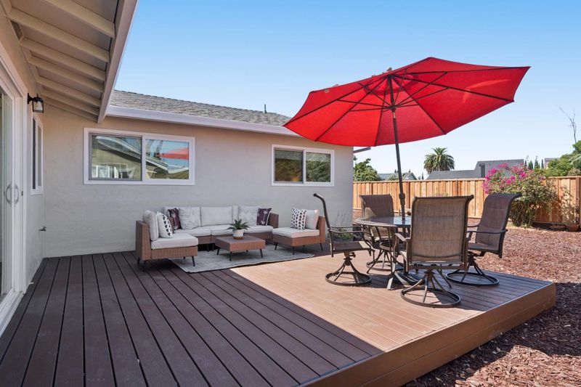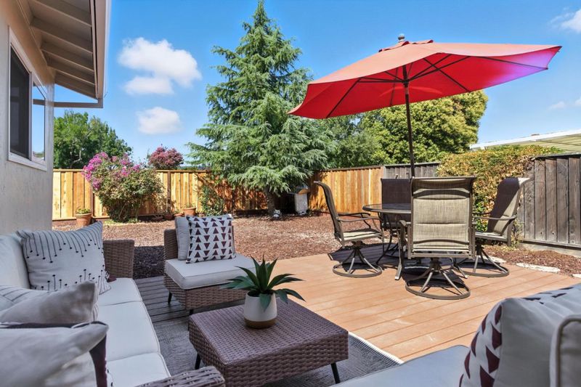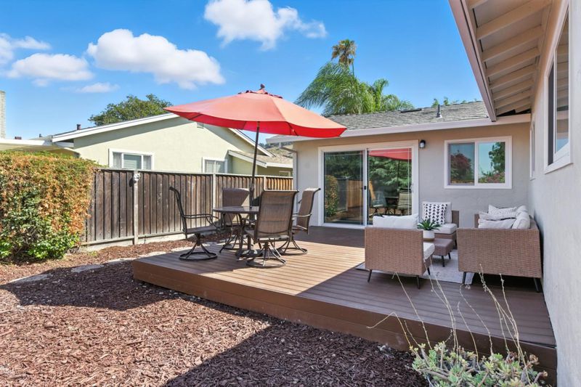
$1,599,000
1,342
SQ FT
$1,192
SQ/FT
711 Los Huecos Drive
@ Bloosom Hill - 12 - Blossom Valley, San Jose
- 4 Bed
- 2 Bath
- 2 Park
- 1,342 sqft
- SAN JOSE
-

-
Sat Aug 2, 1:30 pm - 4:00 pm
YOU WILL LOVE IT IN PERSON
-
Sun Aug 3, 1:30 pm - 4:00 pm
YOU WILL LOVE IT IN PERSON
Welcome to this Beautifully Upgraded 4-Bed, 2-Bath Home in Desirable Blossom Valley Neighborhood! Nestled at the edge of the hills with no rear neighbors, located in a TOP RATED SCHOOL district and one of the most desirable areas to own a home. Step inside to a SPACIOUS open-concept layout featuring a large living room and a MORDERN kitchen with luxury cabinets, elegant stone countertops, and a generous dining area, perfect for entertaining. Both bathrooms have been tastefully remodeled with stylish tile work, designer vanities, and unique light fixtures. The home is filled with HIGH-END upgrades, including BRAND NEW Permited Roof by Los Gatos roofing, AC system for year year rounf comford, new flooring, modern chandelier lighting, new doors, fresh interior and exterior paint. The garage has been transformed with sleek epoxy flooring and finished walls, adding both function and visual appeal. Enjoy low-maintenance landscaping in the front yard with artificial grass, while the private backyard features a brand new deckideal for relaxing or hosting gatherings. Conveniently located near major freeways, top-rated schools, hospitals, and shopping centers, this home offers comfort, style, and everyday convenience all in one place. This is a rare opportunity you don't want to miss!
- Days on Market
- 2 days
- Current Status
- Active
- Original Price
- $1,599,000
- List Price
- $1,599,000
- On Market Date
- Jul 31, 2025
- Property Type
- Single Family Home
- Area
- 12 - Blossom Valley
- Zip Code
- 95123
- MLS ID
- ML82016503
- APN
- 695-19-012
- Year Built
- 1968
- Stories in Building
- 1
- Possession
- Unavailable
- Data Source
- MLSL
- Origin MLS System
- MLSListings, Inc.
Apostles Lutheran
Private K-12 Elementary, Religious, Nonprofit
Students: 230 Distance: 0.2mi
Herman (Leonard) Intermediate School
Public 5-8 Middle
Students: 854 Distance: 0.3mi
Discovery Charter 2
Charter K-8
Students: 584 Distance: 0.3mi
Spectrum Center Inc - San Jose
Private K-12 Special Education, Special Education Program, Coed
Students: 52 Distance: 0.3mi
Sakamoto Elementary School
Public K-6 Elementary
Students: 639 Distance: 0.4mi
Challenger School - Shawnee
Private PK-8 Coed
Students: 347 Distance: 0.6mi
- Bed
- 4
- Bath
- 2
- Parking
- 2
- Attached Garage
- SQ FT
- 1,342
- SQ FT Source
- Unavailable
- Lot SQ FT
- 5,916.0
- Lot Acres
- 0.135813 Acres
- Cooling
- Central AC
- Dining Room
- Dining Area
- Disclosures
- NHDS Report
- Family Room
- Kitchen / Family Room Combo
- Foundation
- Crawl Space
- Fire Place
- Living Room
- Heating
- Central Forced Air
- Fee
- Unavailable
MLS and other Information regarding properties for sale as shown in Theo have been obtained from various sources such as sellers, public records, agents and other third parties. This information may relate to the condition of the property, permitted or unpermitted uses, zoning, square footage, lot size/acreage or other matters affecting value or desirability. Unless otherwise indicated in writing, neither brokers, agents nor Theo have verified, or will verify, such information. If any such information is important to buyer in determining whether to buy, the price to pay or intended use of the property, buyer is urged to conduct their own investigation with qualified professionals, satisfy themselves with respect to that information, and to rely solely on the results of that investigation.
School data provided by GreatSchools. School service boundaries are intended to be used as reference only. To verify enrollment eligibility for a property, contact the school directly.
