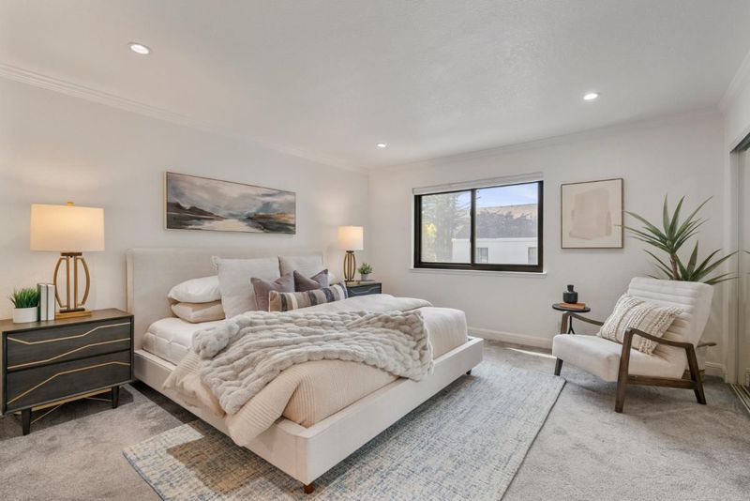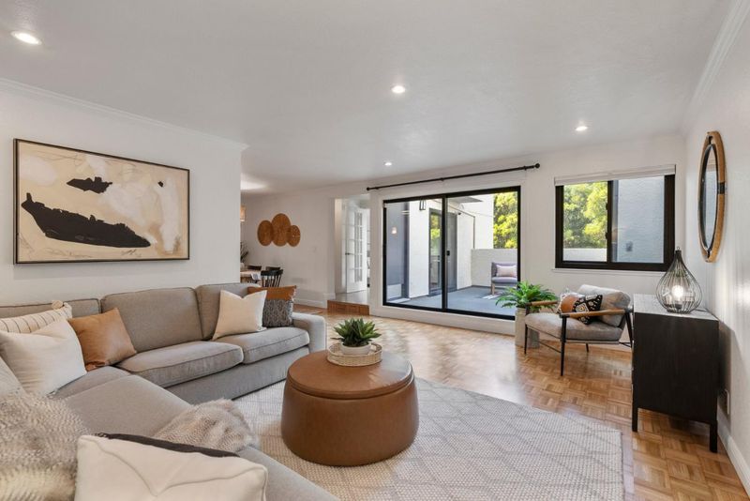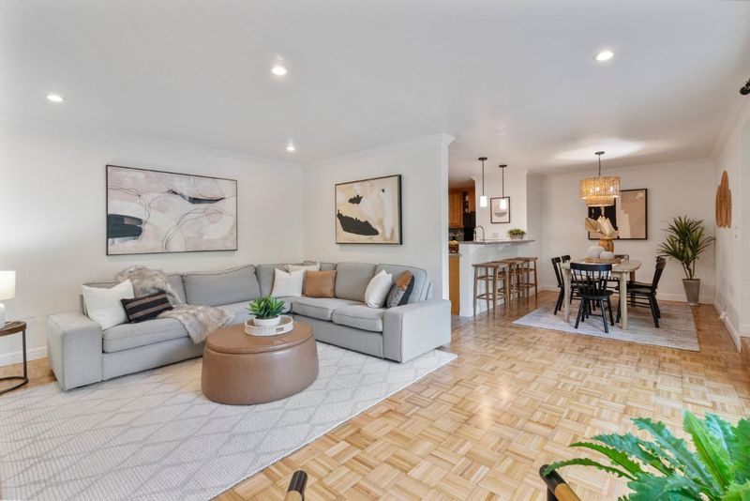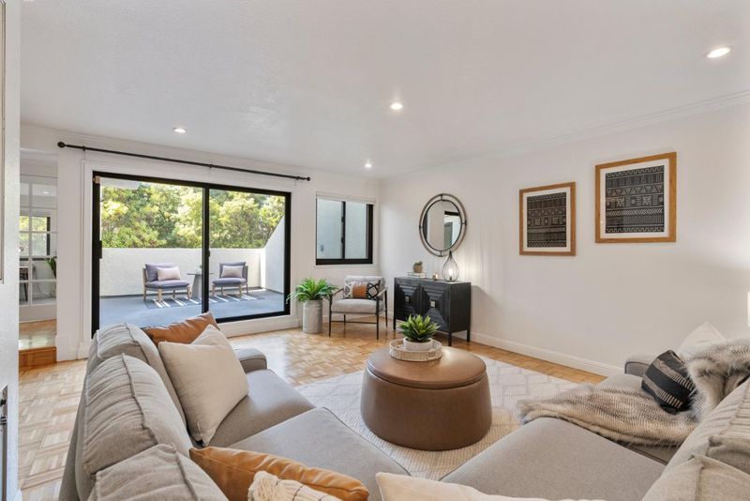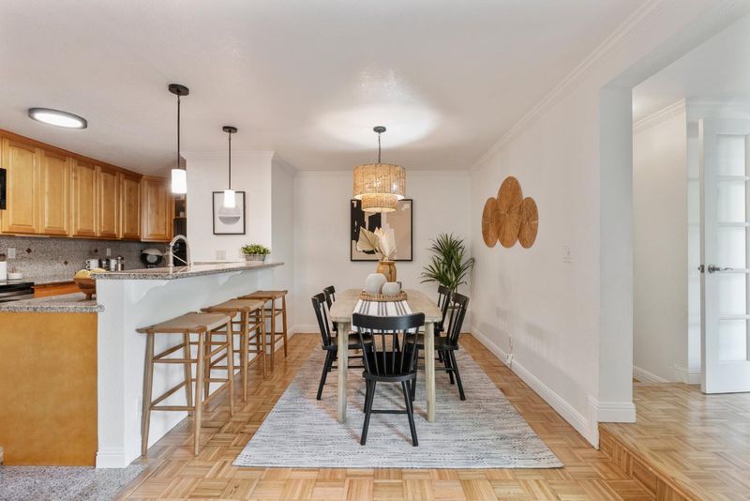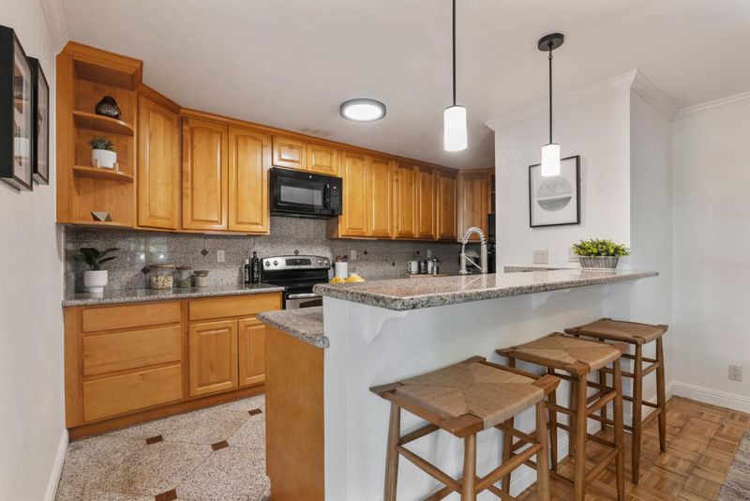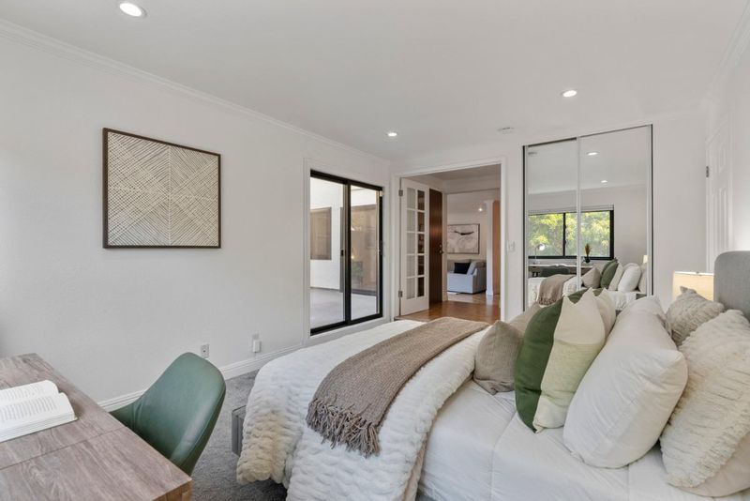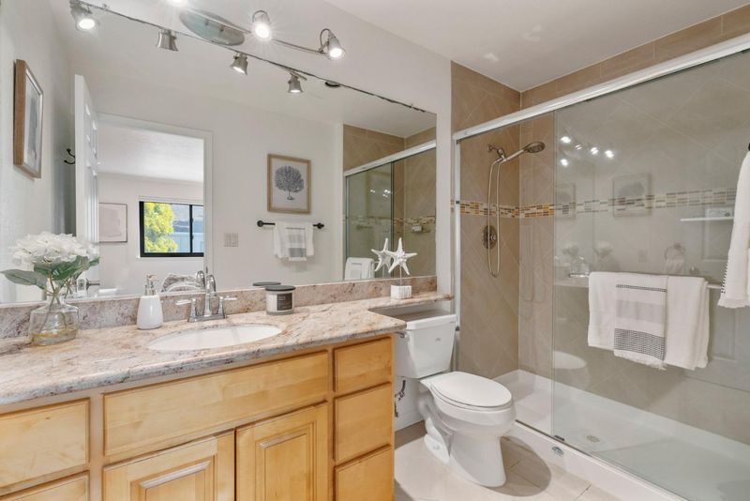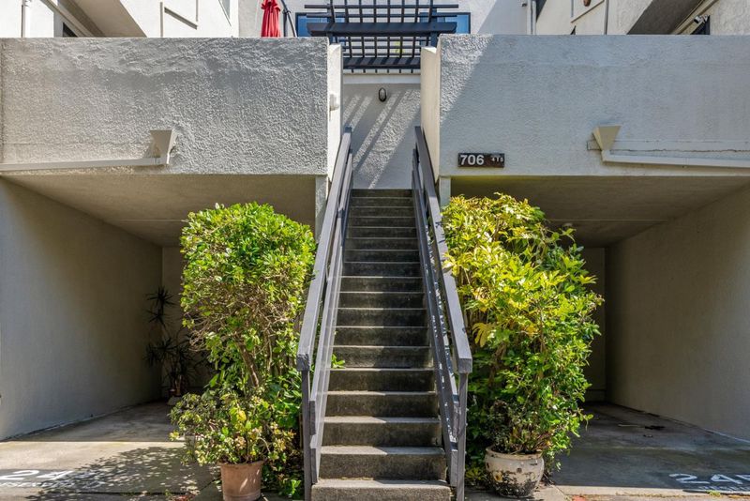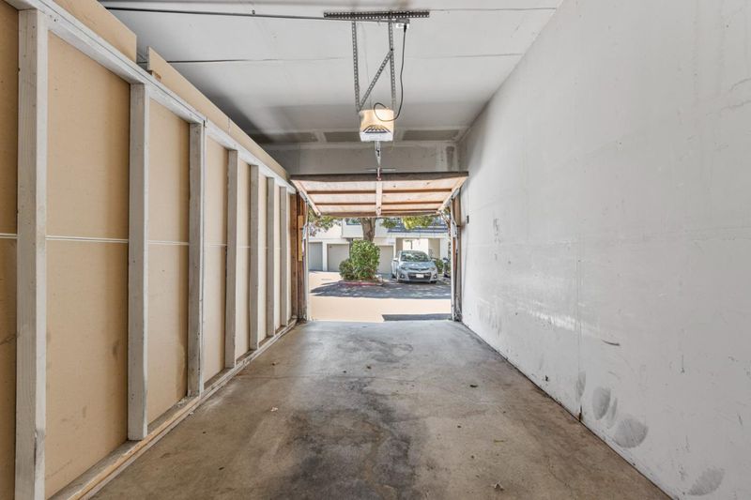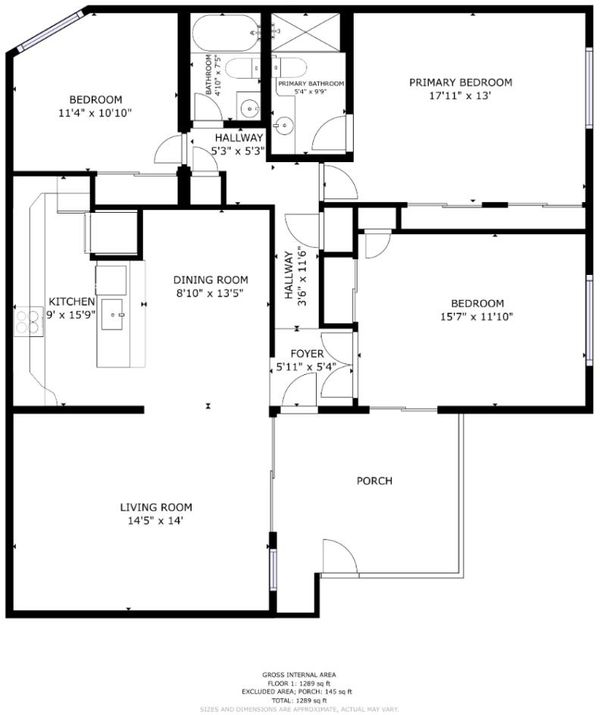
$728,000
1,357
SQ FT
$536
SQ/FT
1 Appian Way, #706-5
@ Gellert BLVD - 520 - Westborough, South San Francisco
- 3 Bed
- 2 Bath
- 1 Park
- 1,357 sqft
- South San Francisco
-

Discover this well-maintained 3-bedroom, 2-bathroom corner unit offering a desirable single-story layout with an open floor plan. Enjoy newer dual-pane windows and blinds, refinished hardwood floors, an in-unit washer and dryer, and a spacious private patio with access from both the living room and a versatile third bedroom or home office. Featuring one assigned garage parking space and easy access to Highways 280 and 101, ideal for commuters. Located directly across from Westborough Square for dining and everyday essentials.HOA amenities include an indoor pool, spa, fitness center, and clubhouse. Just steps from scenic Sellick Park, you'll find tennis and basketball courts, a children's playground, and peaceful walking trails with hillside views. Whether you're a first-time buyer or investor, this move-in-ready home offers location, lifestyle, and value all in one!
- Days on Market
- 63 days
- Current Status
- Contingent
- Sold Price
- Original Price
- $728,000
- List Price
- $728,000
- On Market Date
- Jun 6, 2025
- Contract Date
- Aug 8, 2025
- Close Date
- Sep 8, 2025
- Property Type
- Condominium
- Area
- 520 - Westborough
- Zip Code
- 94080
- MLS ID
- ML82008518
- APN
- 100-510-100
- Year Built
- 1979
- Stories in Building
- 1
- Possession
- COE
- COE
- Sep 8, 2025
- Data Source
- MLSL
- Origin MLS System
- MLSListings, Inc.
Monte Verde Elementary School
Public K-5 Elementary
Students: 530 Distance: 0.5mi
Westborough Middle School
Public 6-8 Middle
Students: 611 Distance: 0.5mi
South San Francisco Adult
Public n/a Adult Education
Students: NA Distance: 0.9mi
Rollingwood Elementary School
Public K-5 Elementary
Students: 262 Distance: 1.0mi
Baden High (Continuation) School
Public 9-12 Continuation
Students: 107 Distance: 1.0mi
Ponderosa Elementary School
Public K-5 Elementary
Students: 411 Distance: 1.0mi
- Bed
- 3
- Bath
- 2
- Shower over Tub - 1, Other, Tile, Tub, Updated Bath
- Parking
- 1
- Common Parking Area, Detached Garage, Off-Street Parking, On Street, Parking Area, Other
- SQ FT
- 1,357
- SQ FT Source
- Unavailable
- Pool Info
- Community Facility, Pool - Indoor, Steam Room or Sauna
- Kitchen
- 220 Volt Outlet, Cooktop - Electric, Countertop - Granite, Garbage Disposal, Microwave, Oven - Electric, Refrigerator
- Cooling
- None
- Dining Room
- Breakfast Bar, Dining Area in Family Room
- Disclosures
- Natural Hazard Disclosure, NHDS Report
- Family Room
- Kitchen / Family Room Combo
- Flooring
- Carpet, Hardwood
- Foundation
- Other
- Heating
- Electric, Individual Room Controls, Wall Furnace
- Laundry
- Washer / Dryer
- Views
- Other, Neighborhood
- Possession
- COE
- * Fee
- $1,089
- Name
- Colina Association
- Phone
- 650-286-0292
- *Fee includes
- Decks, Exterior Painting, Insurance - Common Area, Landscaping / Gardening, Maintenance - Common Area, Maintenance - Exterior, Management Fee, Pool, Spa, or Tennis, and Water / Sewer
MLS and other Information regarding properties for sale as shown in Theo have been obtained from various sources such as sellers, public records, agents and other third parties. This information may relate to the condition of the property, permitted or unpermitted uses, zoning, square footage, lot size/acreage or other matters affecting value or desirability. Unless otherwise indicated in writing, neither brokers, agents nor Theo have verified, or will verify, such information. If any such information is important to buyer in determining whether to buy, the price to pay or intended use of the property, buyer is urged to conduct their own investigation with qualified professionals, satisfy themselves with respect to that information, and to rely solely on the results of that investigation.
School data provided by GreatSchools. School service boundaries are intended to be used as reference only. To verify enrollment eligibility for a property, contact the school directly.
