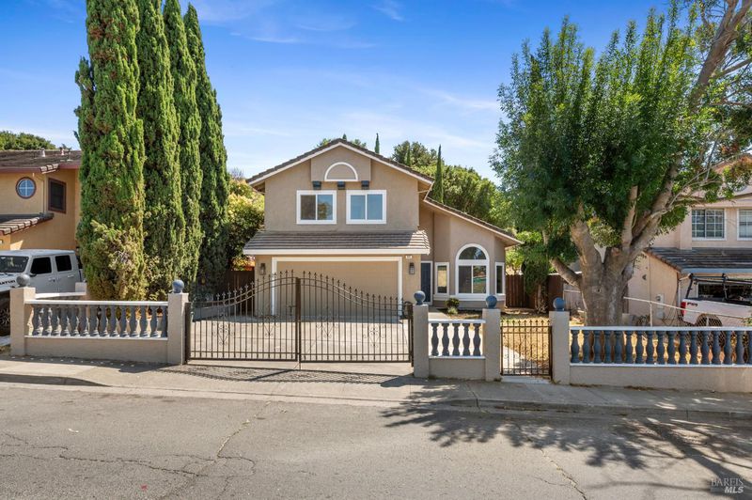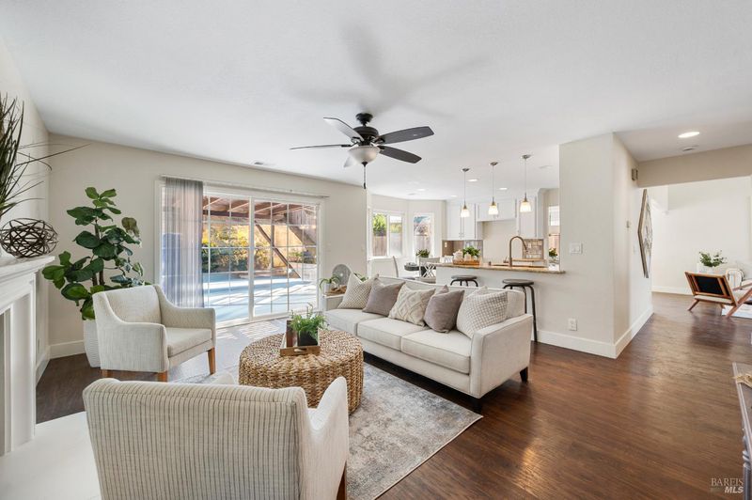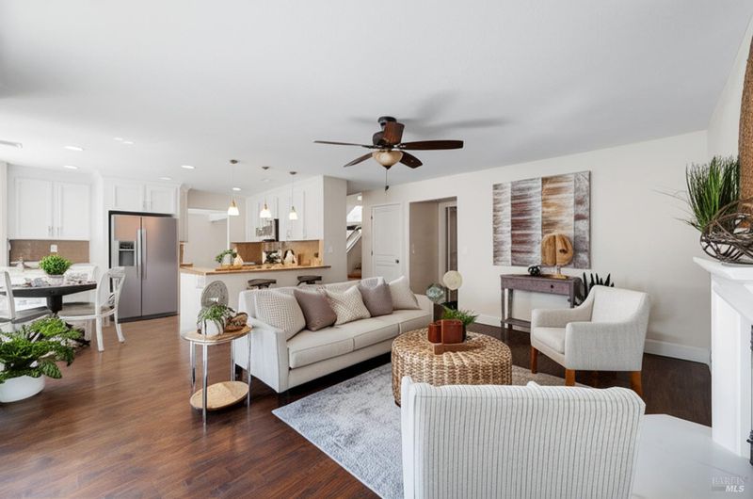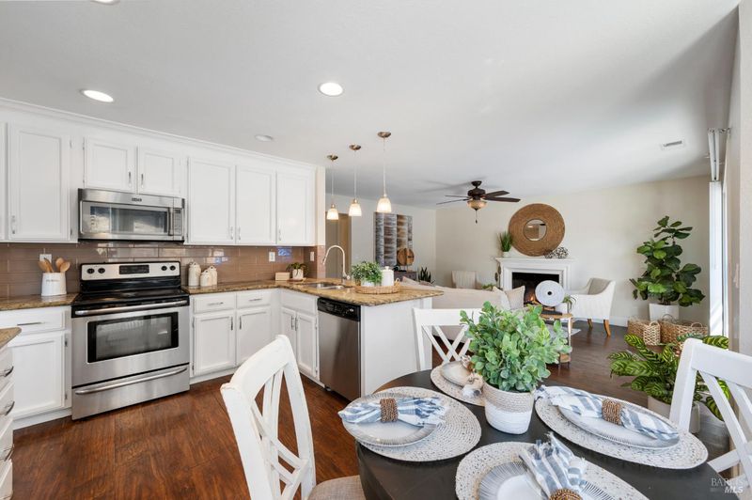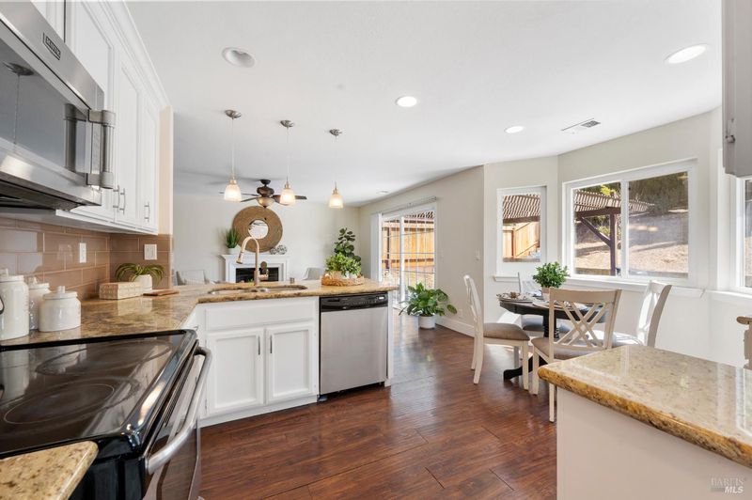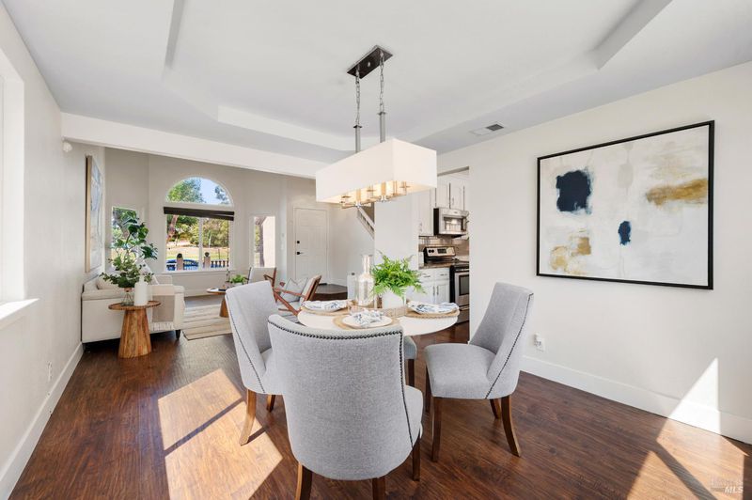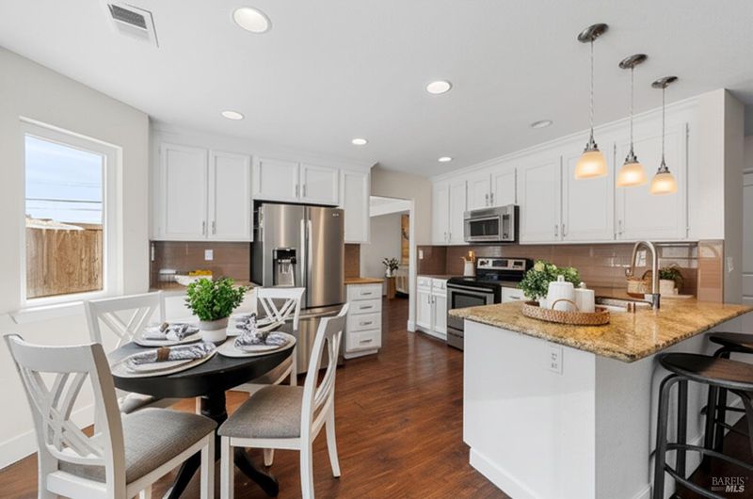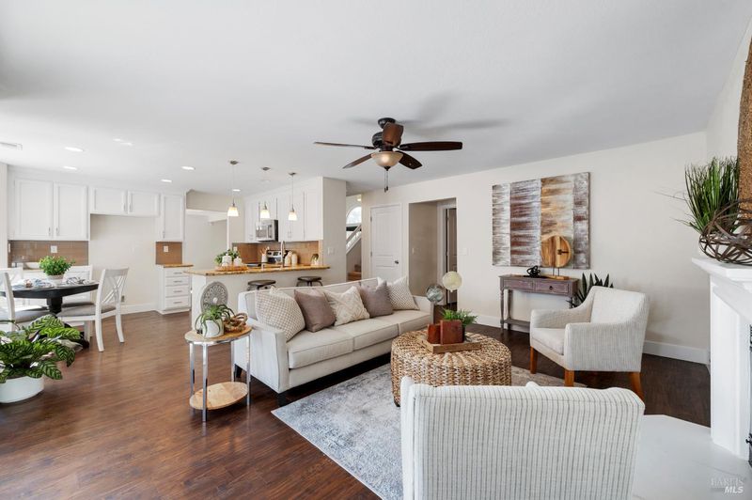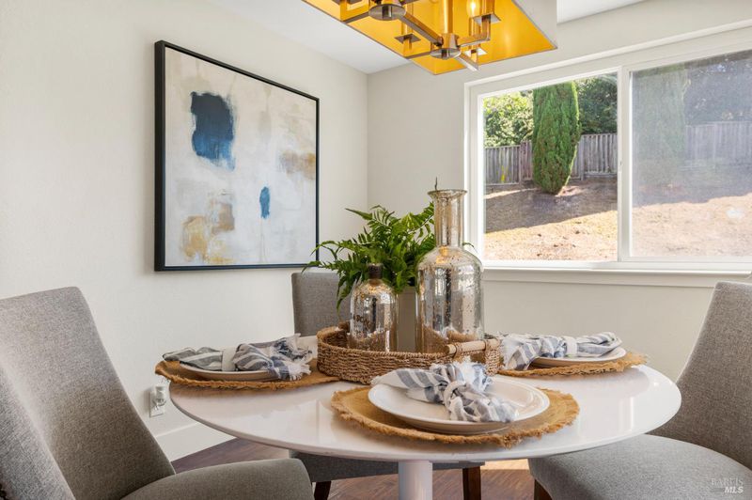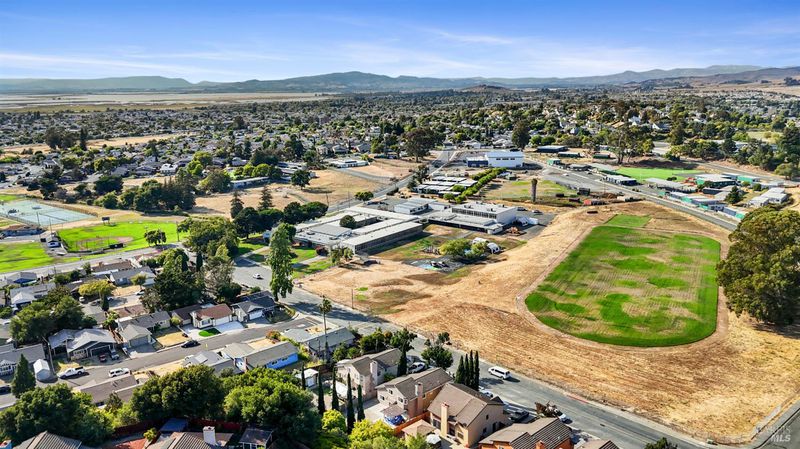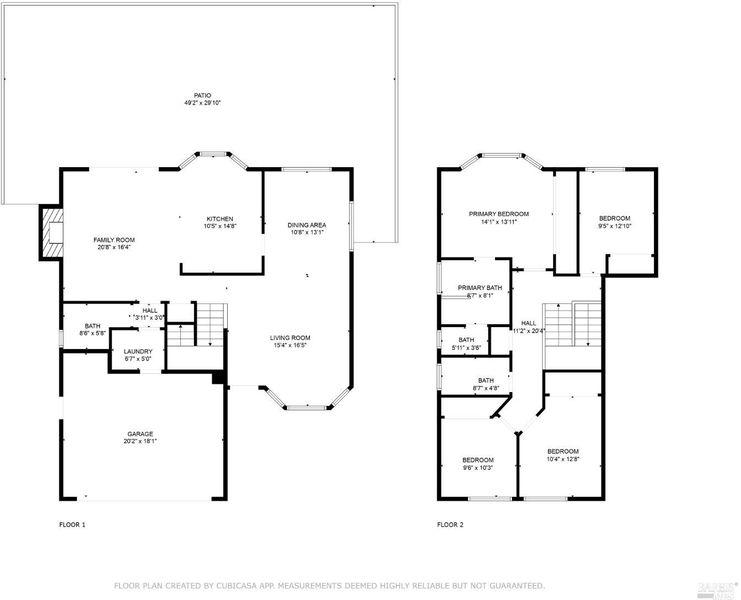
$599,000
1,978
SQ FT
$303
SQ/FT
337 Whitney Ave
@ Fairgrounds - D0106 - Vallejo 6, Vallejo
- 4 Bed
- 2.5 Bath
- 4 Park
- 1,978 sqft
- Vallejo
-

-
Sun Aug 3, 12:00 pm - 3:00 pm
1sr Open House this Sunday from 12-3 and private showings available anytime on lockbox after 1st open;
Nicely updated 4BD home in Vallejo.This one has recessed lighting and granite countertops in the kitchen with breakfast nook. The very stylish Hardwood floors throughout the downstairs completes this level with stunning fireplace mantel set-up and tastefully done bath down just off the laundry room. The home shows really well n has been freshly painted from top to bottom with all 4 BD's situated upstairs; Hall bath up is also tastefully done and there is also new carpet throughout the upstairs and bedrooms. The master bath is to die for with separate shower, sunken tub, his and her sinks as well as a huge walk-in closet. This property also has a huge backyard which is great for entertaining family and guests and/or big gatherings. The beautiful overall condition of this home makes this one truly a must see, for your more discriminating clients.
- Days on Market
- 1 day
- Current Status
- Active
- Original Price
- $599,000
- List Price
- $599,000
- On Market Date
- Aug 1, 2025
- Property Type
- Single Family Residence
- District
- D0106 - Vallejo 6
- Zip Code
- 94589
- MLS ID
- 325065643
- APN
- 0068-491-020
- Year Built
- 1989
- Stories in Building
- 2
- Possession
- Close Of Escrow
- Data Source
- SFAR
- Origin MLS System
Elsa Widenmann Elementary School
Public K-5 Elementary
Students: 442 Distance: 0.1mi
Mosaic Christian School
Private K-12
Students: 13 Distance: 0.2mi
Loma Vista Environmental Science Academy
Public K-8 Elementary
Students: 540 Distance: 0.3mi
Mare Island Technology Academy
Charter 6-8 Middle, Coed
Students: 432 Distance: 0.3mi
Mit Academy
Charter 9-12 Secondary
Students: 525 Distance: 0.3mi
Everest School
Public n/a Special Education
Students: 41 Distance: 0.3mi
- Bed
- 4
- Bath
- 2.5
- Tub, Tub w/Shower Over
- Parking
- 4
- Attached
- SQ FT
- 1,978
- SQ FT Source
- Unavailable
- Lot SQ FT
- 10,635.0
- Lot Acres
- 0.2441 Acres
- Kitchen
- Granite Counter, Marble Counter
- Cooling
- Central
- Dining Room
- Breakfast Nook
- Family Room
- Open Beam Ceiling
- Living Room
- Open Beam Ceiling
- Flooring
- Wood
- Foundation
- Concrete, Slab
- Fire Place
- Stone
- Heating
- Central
- Laundry
- Laundry Closet
- Upper Level
- Bedroom(s), Full Bath(s), Primary Bedroom
- Main Level
- Dining Room, Family Room, Garage, Kitchen, Living Room, Partial Bath(s), Street Entrance
- Views
- Garden/Greenbelt
- Possession
- Close Of Escrow
- Architectural Style
- Contemporary
- Special Listing Conditions
- Offer As Is
- Fee
- $0
MLS and other Information regarding properties for sale as shown in Theo have been obtained from various sources such as sellers, public records, agents and other third parties. This information may relate to the condition of the property, permitted or unpermitted uses, zoning, square footage, lot size/acreage or other matters affecting value or desirability. Unless otherwise indicated in writing, neither brokers, agents nor Theo have verified, or will verify, such information. If any such information is important to buyer in determining whether to buy, the price to pay or intended use of the property, buyer is urged to conduct their own investigation with qualified professionals, satisfy themselves with respect to that information, and to rely solely on the results of that investigation.
School data provided by GreatSchools. School service boundaries are intended to be used as reference only. To verify enrollment eligibility for a property, contact the school directly.
