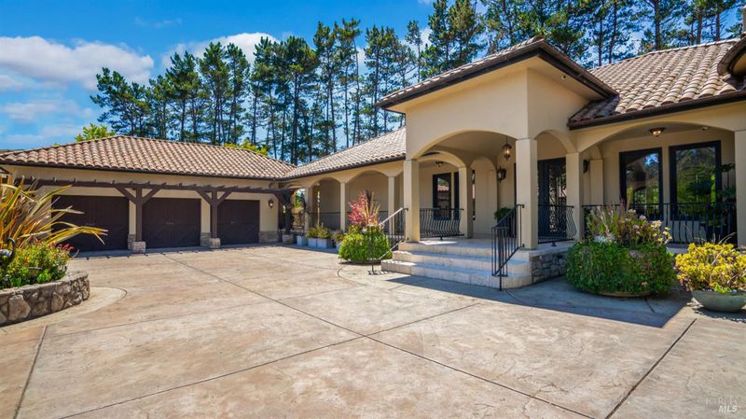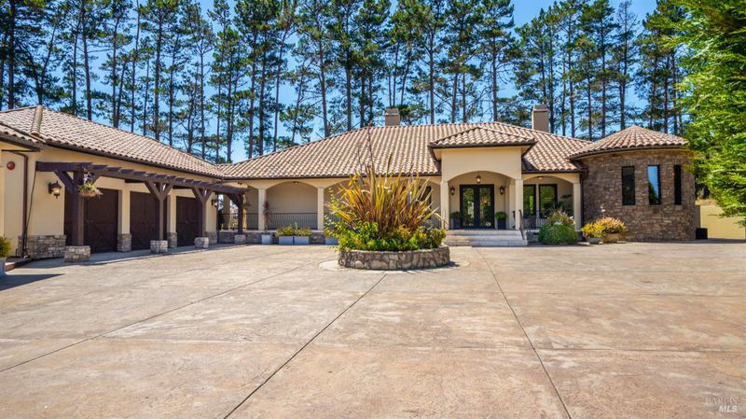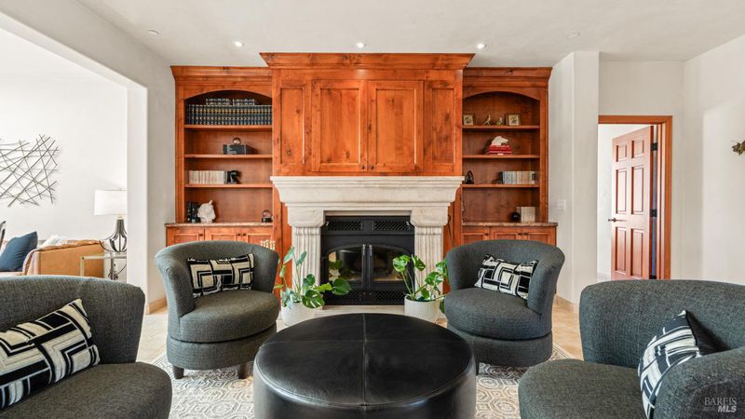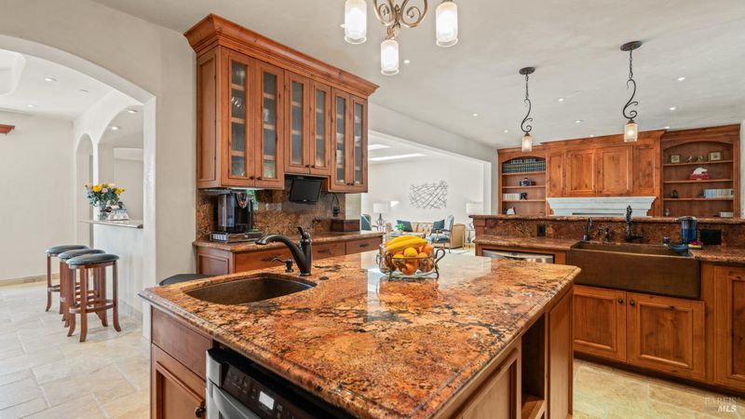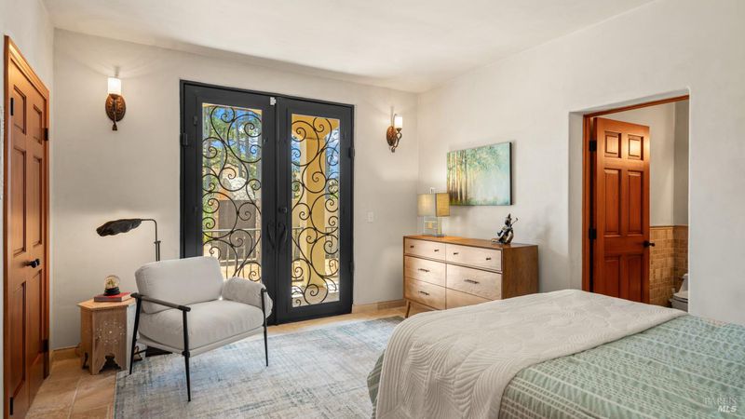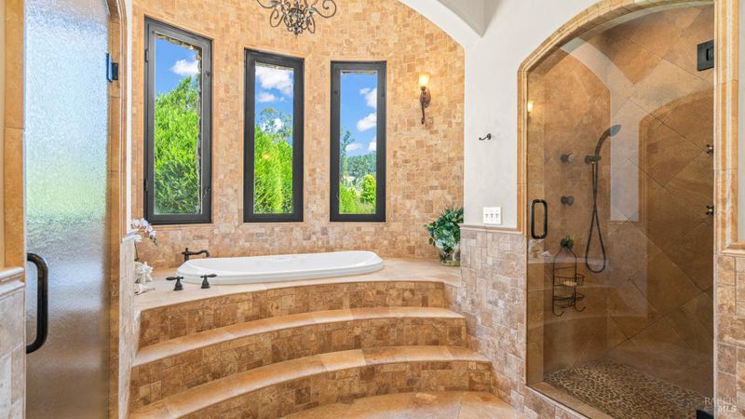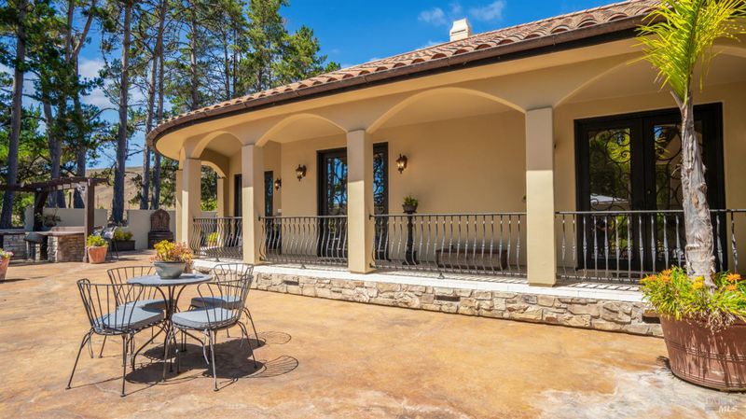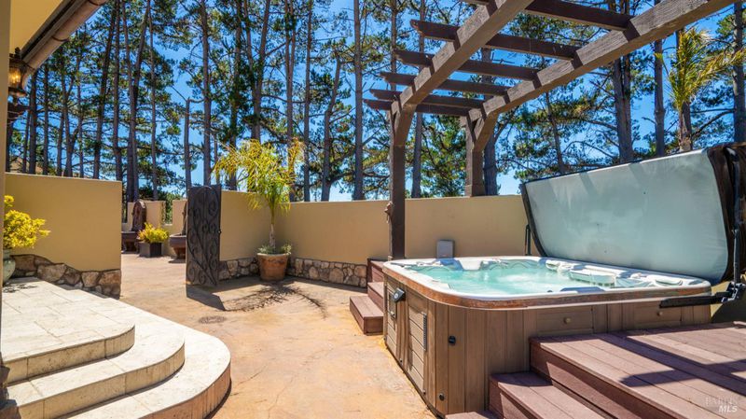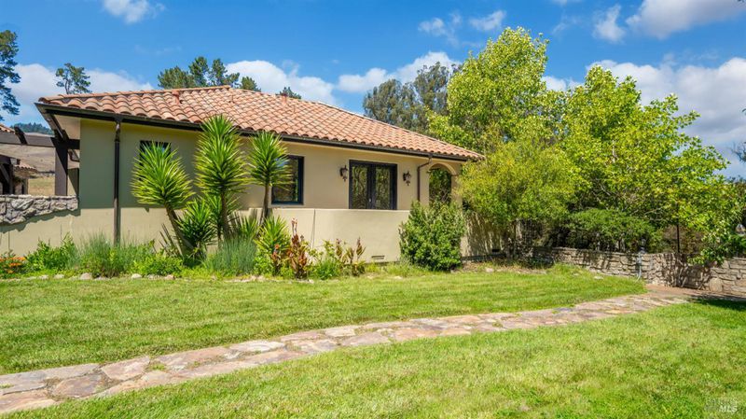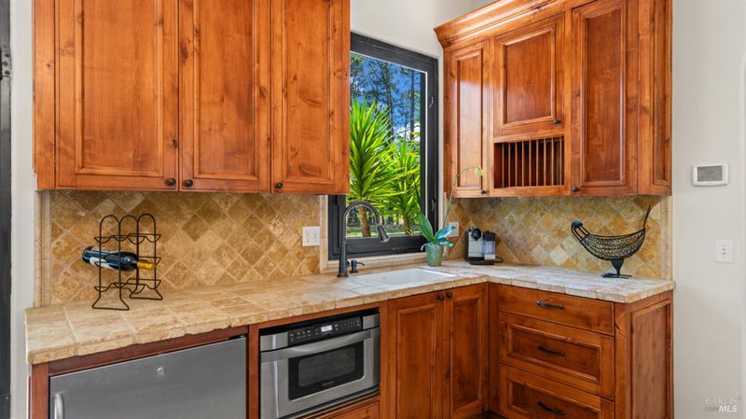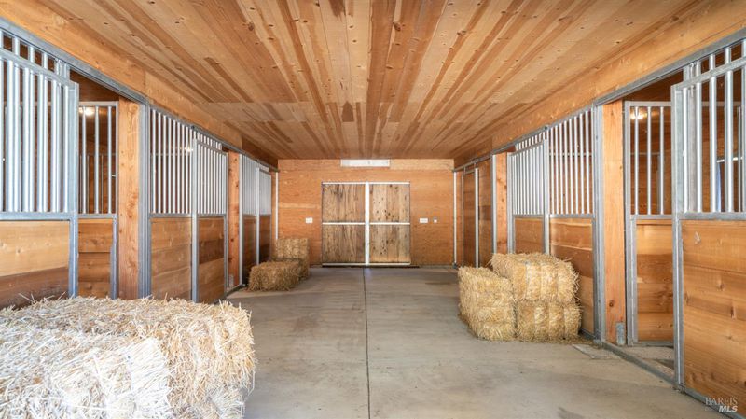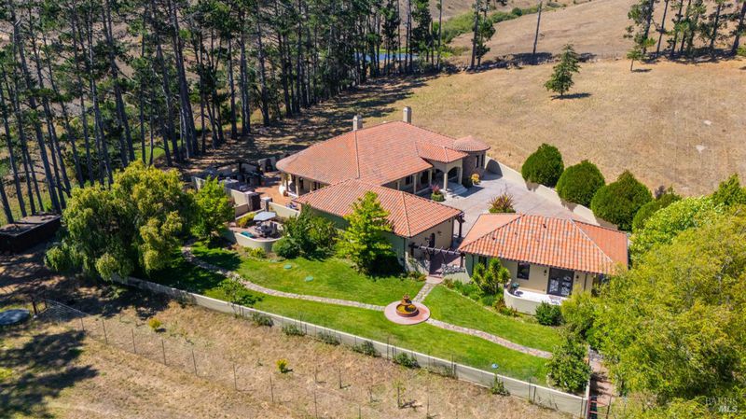
$2,487,500
3,789
SQ FT
$657
SQ/FT
1455 Valley Ford Freestone Road
@ Bodega Hwy - Coastal Sonoma, Bodega
- 4 Bed
- 4 (3/1) Bath
- 10 Park
- 3,789 sqft
- Bodega
-

-
Sun Sep 14, 1:00 pm - 3:00 pm
Exquisite, gated Mediterranean-style estate nestled on 9 acres of serene Sonoma County countryside, minutes from Bodega's coastal charm and towns like Petaluma, Bodega Bay and Sebastopol. The property offers a luxurious retreat with sweeping views, privacy, and refined design, a dream for those seeking elegance and tranquility amidst rural beauty. The main residence, built in 2007, spans approximately 3,789 sq ft, featuring 4 bedrooms and 3.5 baths designed with intentional separation for privacy and comfort. The primary suite is strategically tucked away from the communal areas and boasts luxurious touches such as iron-framed doors and windows, and heated travertine flooring. A beautifully appointed 640 sq ft casita, crafted with the same Mediterranean elegance as the main home, offers a welcoming space for guests. also included is an expansive 5,000 sq ft outdoor entertainment courtyard, complete with a fully equipped kitchen, an inviting outdoor fireplace, an authentic imported Italian pizza oven, and tranquil water features, also featured is a 5-stall barn /w tack room and paddocks. Don't miss seeing this awesome home.
Discover an exquisite, gated Mediterranean-style estate nestled on 9 acres of serene Sonoma County countryside, minutes from Bodega's coastal charm and towns like Petaluma, Bodega Bay and Sebastopol. The property offers a luxurious retreat with sweeping views, privacy, and refined design, a dream for those seeking elegance and tranquility amidst rural beauty. The main residence, built in 2007, spans approximately 3,789 sq ft, featuring 4 bedrooms and 3.5 baths designed with intentional separation for privacy and comfort. The primary suite is strategically tucked away from the communal areas and boasts luxurious touches such as iron-framed doors and windows, and heated travertine flooring. A beautifully appointed 640 sq ft casita, crafted with the same Mediterranean elegance as the main home, offers a welcoming space for guests. The property includes an expansive 5,000 sq ft outdoor entertainment courtyard, complete with a fully equipped kitchen, an inviting outdoor fireplace, an authentic imported Italian pizza oven, and tranquil water features, perfect for al fresco gatherings and leisurely afternoons. Included is a classic two-story barn with 5 stalls, tack room and paddocks. Upstairs in the barn is unfinished space with electricity, offering endless possibilities.
- Days on Market
- 8 days
- Current Status
- Active
- Original Price
- $2,487,500
- List Price
- $2,487,500
- On Market Date
- Sep 2, 2025
- Property Type
- Single Family Residence
- Area
- Coastal Sonoma
- Zip Code
- 94922
- MLS ID
- 325073196
- APN
- 026-130-007-000
- Year Built
- 2007
- Stories in Building
- Unavailable
- Possession
- Close Of Escrow, Negotiable
- Data Source
- BAREIS
- Origin MLS System
Salmon Creek School - A Charter
Charter 2-8 Middle
Students: 191 Distance: 4.9mi
Harmony Elementary School
Public K-1 Elementary
Students: 58 Distance: 4.9mi
Tomales High School
Public 9-12 Secondary
Students: 156 Distance: 5.1mi
Tomales Elementary School
Public K-8 Elementary
Students: 143 Distance: 5.1mi
Orchard View School
Charter K-12 Combined Elementary And Secondary
Students: 234 Distance: 6.3mi
Apple Blossom School
Public K-5 Elementary
Students: 414 Distance: 6.3mi
- Bed
- 4
- Bath
- 4 (3/1)
- Double Sinks, Shower Stall(s), Soaking Tub
- Parking
- 10
- Boat Storage, Covered, Detached, Garage Door Opener, RV Possible
- SQ FT
- 3,789
- SQ FT Source
- Not Verified
- Lot SQ FT
- 392,040.0
- Lot Acres
- 9.0 Acres
- Kitchen
- Breakfast Area, Granite Counter, Island
- Cooling
- Ceiling Fan(s)
- Dining Room
- Formal Area, Formal Room, Skylight(s)
- Exterior Details
- Built-In Barbeque, Fire Pit, Kitchen
- Family Room
- Deck Attached, View
- Living Room
- Deck Attached, View
- Flooring
- Carpet, Tile
- Foundation
- Concrete, Concrete Perimeter
- Fire Place
- Other
- Heating
- Central, Fireplace(s), MultiZone, Propane, Radiant, Radiant Floor, Solar Heating
- Laundry
- Cabinets, Dryer Included, Inside Room, Washer Included
- Main Level
- Bedroom(s), Dining Room, Family Room, Full Bath(s), Garage, Kitchen, Living Room, Primary Bedroom
- Views
- Hills, Panoramic, Pasture
- Possession
- Close Of Escrow, Negotiable
- Architectural Style
- Mediterranean
- Fee
- $0
MLS and other Information regarding properties for sale as shown in Theo have been obtained from various sources such as sellers, public records, agents and other third parties. This information may relate to the condition of the property, permitted or unpermitted uses, zoning, square footage, lot size/acreage or other matters affecting value or desirability. Unless otherwise indicated in writing, neither brokers, agents nor Theo have verified, or will verify, such information. If any such information is important to buyer in determining whether to buy, the price to pay or intended use of the property, buyer is urged to conduct their own investigation with qualified professionals, satisfy themselves with respect to that information, and to rely solely on the results of that investigation.
School data provided by GreatSchools. School service boundaries are intended to be used as reference only. To verify enrollment eligibility for a property, contact the school directly.
