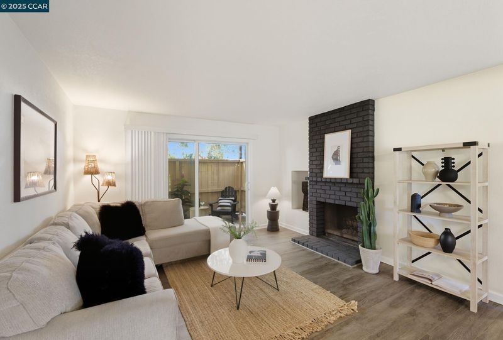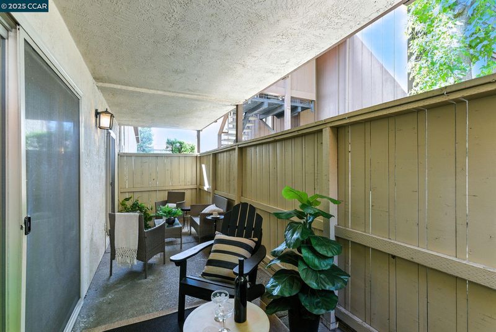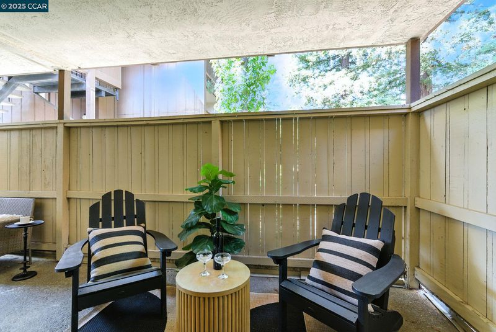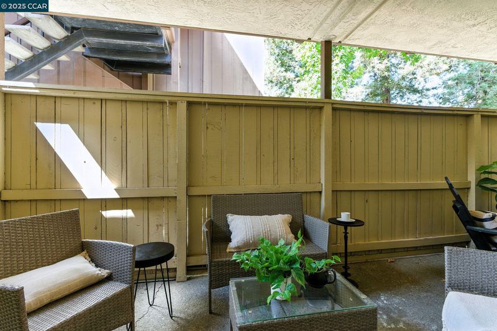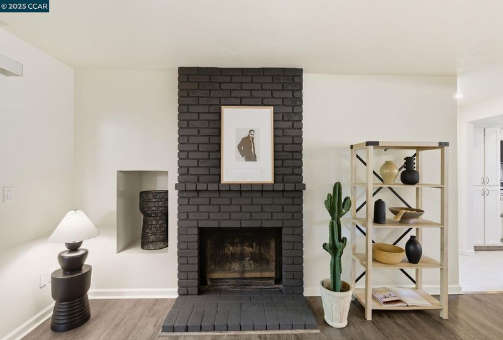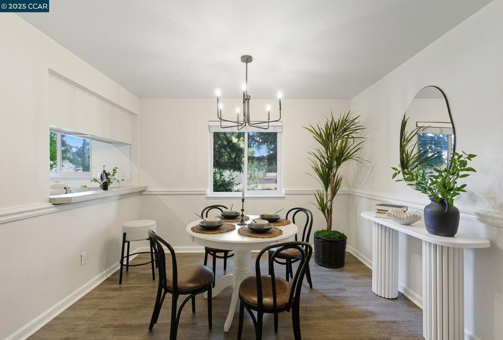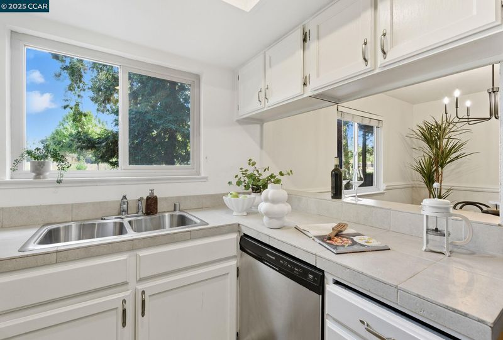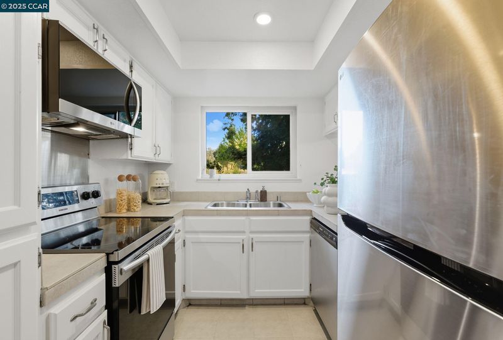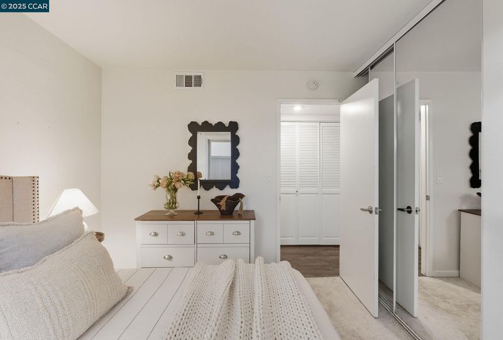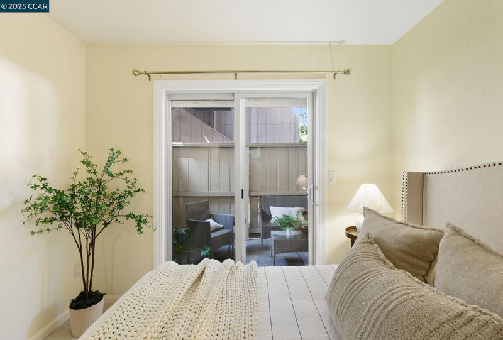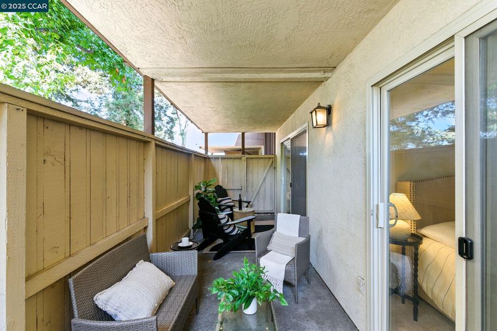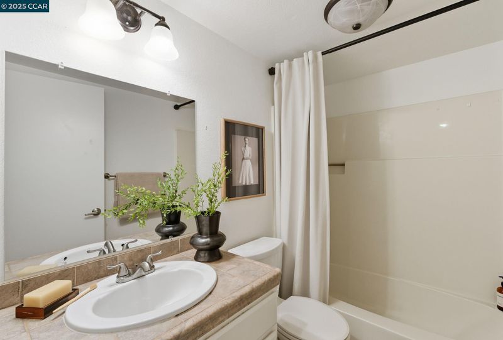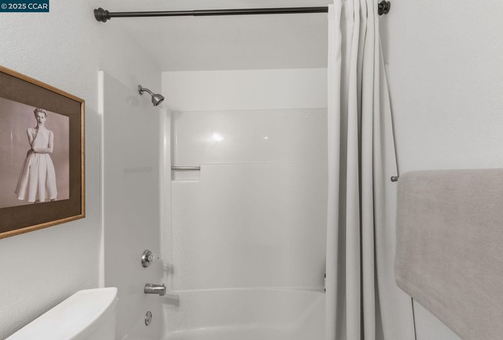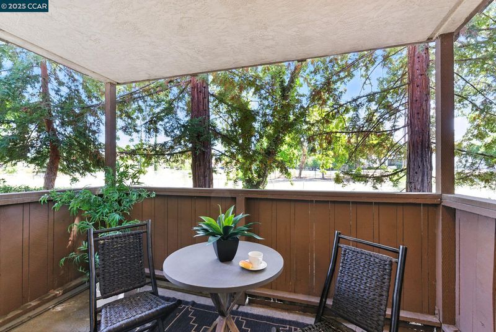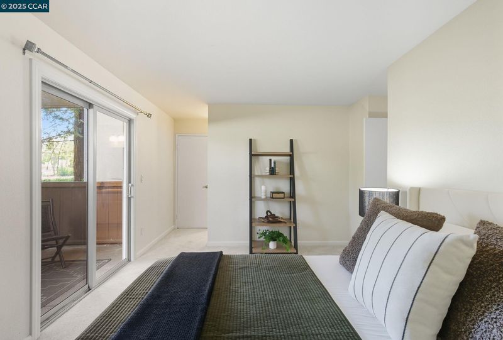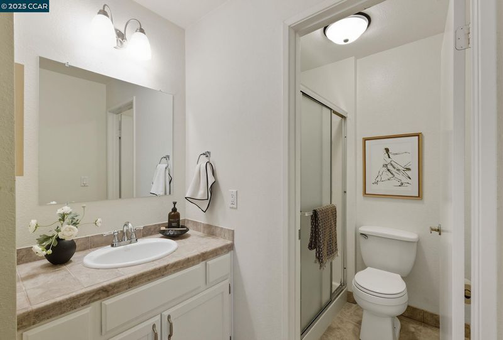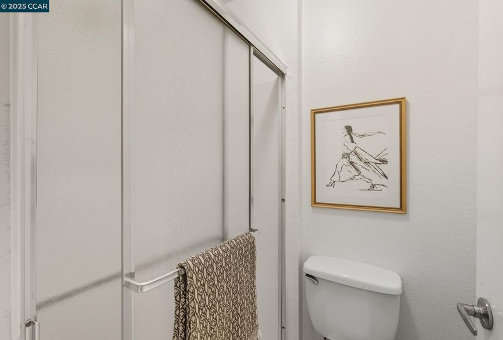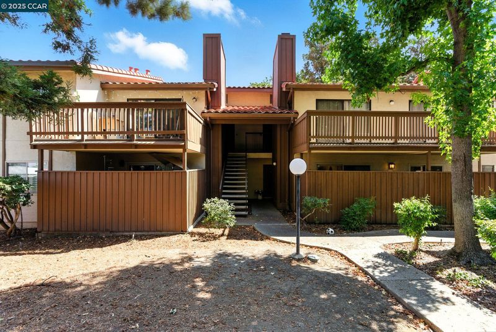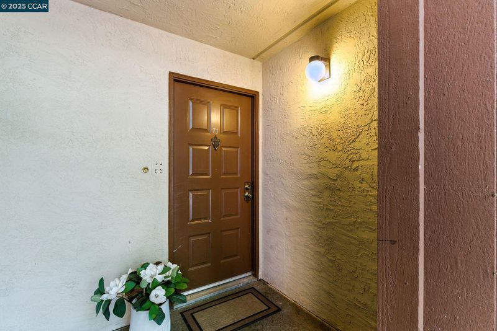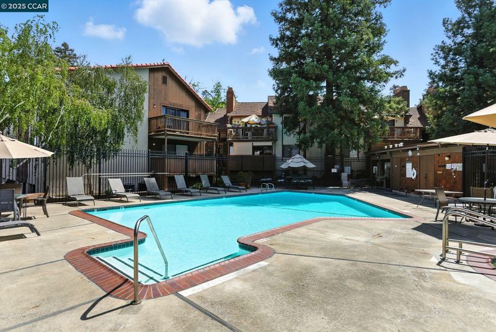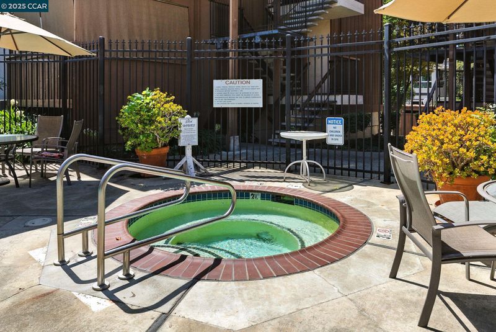
$459,000
1,148
SQ FT
$400
SQ/FT
2055 Sierra Rd, #71
@ Oak Grove - Sierra Gardens, Concord
- 3 Bed
- 2 Bath
- 0 Park
- 1,148 sqft
- Concord
-

-
Sun Sep 14, 12:00 pm - 2:00 pm
3 Bed / 2 Bath ground floor condo in desirable location!
Welcome to 2055 Sierra Road, Unit 71 — a spacious and private end-unit condo in the heart of Concord. This desirable 3-bedroom, 2-bath home offers a smart layout with abundant indoor and outdoor living. The living room opens to an expansive patio, also accessible from the first bedroom, perfect for entertaining or enjoying fresh air. The primary suite is a true retreat, featuring a wall-to-wall closet and its own private patio overlooking the canal and lush greenery. Inside, you’ll find updated finishes, beautiful vinyl plank flooring throughout, and brand-new appliances for a modern feel. The primary bath includes a stall shower, while the second bath has a shower-over-tub combo. Added conveniences include an in-unit laundry room and storage is plentiful with an oversized exterior storage closet, ideal for holiday décor or recreational gear. Two deeded parking spaces—one covered, one uncovered—are included. Community amenities feature a pool, hot tub, and sauna. All in a prime location across from Costco, near restaurants, and minutes to Concord BART. Quiet, private, and move-in ready, this home is a rare find.
- Current Status
- New
- Original Price
- $459,000
- List Price
- $459,000
- On Market Date
- Sep 10, 2025
- Property Type
- Condominium
- D/N/S
- Sierra Gardens
- Zip Code
- 94518
- MLS ID
- 41111098
- APN
- 1295200719
- Year Built
- 1984
- Stories in Building
- 1
- Possession
- Close Of Escrow
- Data Source
- MAXEBRDI
- Origin MLS System
- CONTRA COSTA
Spectrum Center - Ygnacio Campus
Private n/a Coed
Students: 9 Distance: 0.2mi
Spectrum Center, Inc.-Valley Campus
Private K-12 Special Education, Combined Elementary And Secondary, Coed
Students: 26 Distance: 0.2mi
Ygnacio Valley Elementary School
Public K-5 Elementary, Coed
Students: 433 Distance: 0.4mi
Cambridge Elementary School
Public K-5 Elementary
Students: 583 Distance: 0.6mi
Meadow Homes Elementary School
Public K-5 Elementary
Students: 825 Distance: 0.8mi
Diablo Community Day School
Public 7-12 Opportunity Community
Students: 20 Distance: 0.9mi
- Bed
- 3
- Bath
- 2
- Parking
- 0
- Carport - 2 Or More, Covered, Assigned
- SQ FT
- 1,148
- SQ FT Source
- Public Records
- Pool Info
- In Ground, Community
- Kitchen
- Dishwasher, Microwave, Free-Standing Range, Refrigerator, Dryer, Washer, Gas Water Heater, Breakfast Bar, Tile Counters, Disposal, Pantry, Range/Oven Free Standing
- Cooling
- Central Air
- Disclosures
- Nat Hazard Disclosure
- Entry Level
- 1
- Exterior Details
- Unit Faces Common Area, Low Maintenance
- Flooring
- Tile, Vinyl, Carpet
- Foundation
- Fire Place
- Brick, Living Room, Wood Burning
- Heating
- Forced Air
- Laundry
- Dryer, Laundry Closet, Washer
- Main Level
- 3 Bedrooms, 2 Baths, Laundry Facility, Main Entry
- Possession
- Close Of Escrow
- Architectural Style
- None
- Non-Master Bathroom Includes
- Shower Over Tub
- Construction Status
- Existing
- Additional Miscellaneous Features
- Unit Faces Common Area, Low Maintenance
- Location
- Other
- Roof
- Unknown
- Water and Sewer
- Public
- Fee
- $515
MLS and other Information regarding properties for sale as shown in Theo have been obtained from various sources such as sellers, public records, agents and other third parties. This information may relate to the condition of the property, permitted or unpermitted uses, zoning, square footage, lot size/acreage or other matters affecting value or desirability. Unless otherwise indicated in writing, neither brokers, agents nor Theo have verified, or will verify, such information. If any such information is important to buyer in determining whether to buy, the price to pay or intended use of the property, buyer is urged to conduct their own investigation with qualified professionals, satisfy themselves with respect to that information, and to rely solely on the results of that investigation.
School data provided by GreatSchools. School service boundaries are intended to be used as reference only. To verify enrollment eligibility for a property, contact the school directly.
