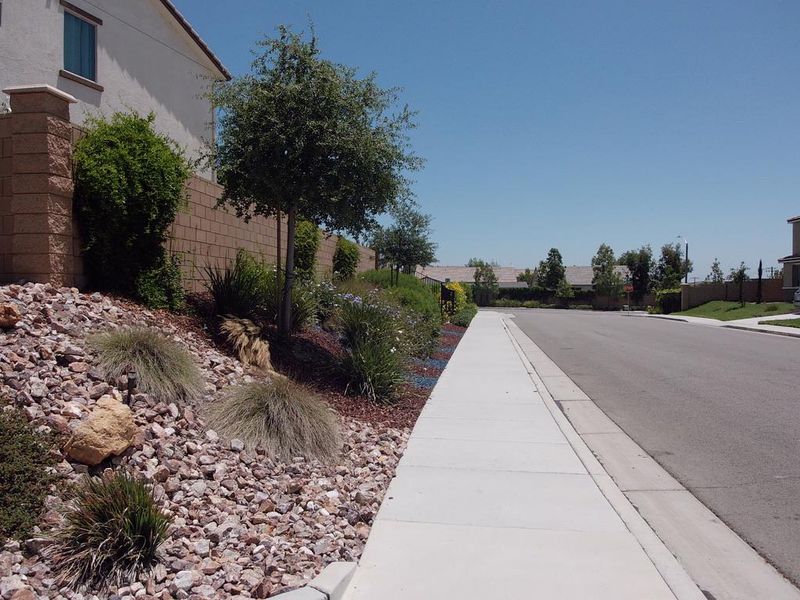
$799,000
2,988
SQ FT
$267
SQ/FT
33039 Saint Emilion Court
@ Tavel Street - Winchester
- 5 Bed
- 4 Bath
- 4 Park
- 2,988 sqft
- WINCHESTER
-

-
Sat Jul 26, 12:00 pm - 3:00 pm
We would love to see you at our first Open House!
Discover this stunning 5-bedroom, 4-bathroom corner lot home located in the vibrant city of Winchester. Spanning 2,988 square feet, this property offers a spacious and thoughtfully designed layout. The kitchen features granite countertops, a large island with sink, and top-of-the-line appliances including a dishwasher, microwave, and an induction Cafe electric stove/oven. (Refrigerator does not convey) The open family room/kitchen combo is perfect for gatherings, highlighted by abundant natural light. Flooring choices throughout the home include carpet, and laminate, catering to both comfort and style. Enjoy cozy evenings outside in the low-maintenance landscaping and trellis cover. The convenience of an upper-floor laundry room with 220V electricity hookup adds to the home's practicality. Situated on a minimum lot size of 8,276 square feet, this residence falls within the Temecula Valley Unified School District. Additional amenities include a 3-car tandem garage with electric vehicle conduit ready for your install, double sinks, oversized tub, and more. Don't miss out on this exquisite Winchester gem, located near top-rated schools. First Open House to be 7/26/25. Seller requests no showings until first Open House. Still preparing for market. More photos coming soon.
- Days on Market
- 1 day
- Current Status
- Active
- Original Price
- $799,000
- List Price
- $799,000
- On Market Date
- Jul 17, 2025
- Property Type
- Single Family Home
- Area
- Zip Code
- 92596
- MLS ID
- ML82015024
- APN
- 476492026
- Year Built
- 2020
- Stories in Building
- 2
- Possession
- COE + 3-5 Days
- Data Source
- MLSL
- Origin MLS System
- MLSListings, Inc.
Temecula Preparatory School
Charter K-12 Combined Elementary And Secondary, Coed
Students: 1055 Distance: 0.2mi
Temecula Valley Charter School
Charter K-8 Elementary, Coed
Students: 562 Distance: 0.2mi
Susan La Vorgna Elementary School
Public K-5 Elementary
Students: 890 Distance: 1.2mi
French Valley Elementary School
Public K-5 Elementary
Students: 849 Distance: 1.3mi
Shiloh Christian Academy
Private K-12
Students: NA Distance: 1.7mi
Harvest Hill S.T.E.A.M. Academy
Public K-8
Students: 741 Distance: 1.8mi
- Bed
- 5
- Bath
- 4
- Double Sinks, Full on Ground Floor, Oversized Tub, Primary - Oversized Tub, Primary - Stall Shower(s)
- Parking
- 4
- Attached Garage, Tandem Parking
- SQ FT
- 2,988
- SQ FT Source
- Unavailable
- Lot SQ FT
- 8,276.0
- Lot Acres
- 0.189991 Acres
- Kitchen
- Countertop - Granite, Dishwasher, Garbage Disposal, Island with Sink, Microwave, Oven - Electric, Pantry, Refrigerator
- Cooling
- Central AC
- Dining Room
- Breakfast Bar, Dining Area
- Disclosures
- Natural Hazard Disclosure
- Family Room
- Kitchen / Family Room Combo
- Flooring
- Carpet, Laminate, Tile
- Foundation
- Concrete Slab
- Fire Place
- Other
- Heating
- Central Forced Air
- Laundry
- Electricity Hookup (220V), Upper Floor
- Possession
- COE + 3-5 Days
- Fee
- Unavailable
MLS and other Information regarding properties for sale as shown in Theo have been obtained from various sources such as sellers, public records, agents and other third parties. This information may relate to the condition of the property, permitted or unpermitted uses, zoning, square footage, lot size/acreage or other matters affecting value or desirability. Unless otherwise indicated in writing, neither brokers, agents nor Theo have verified, or will verify, such information. If any such information is important to buyer in determining whether to buy, the price to pay or intended use of the property, buyer is urged to conduct their own investigation with qualified professionals, satisfy themselves with respect to that information, and to rely solely on the results of that investigation.
School data provided by GreatSchools. School service boundaries are intended to be used as reference only. To verify enrollment eligibility for a property, contact the school directly.














