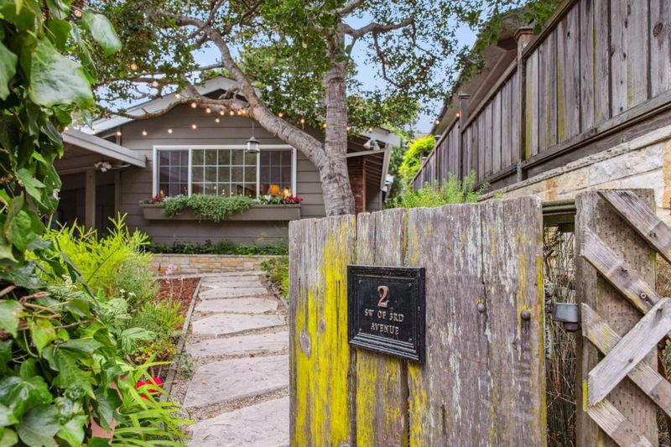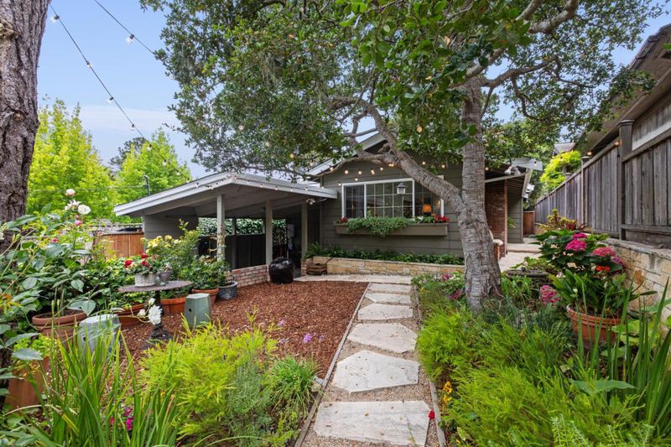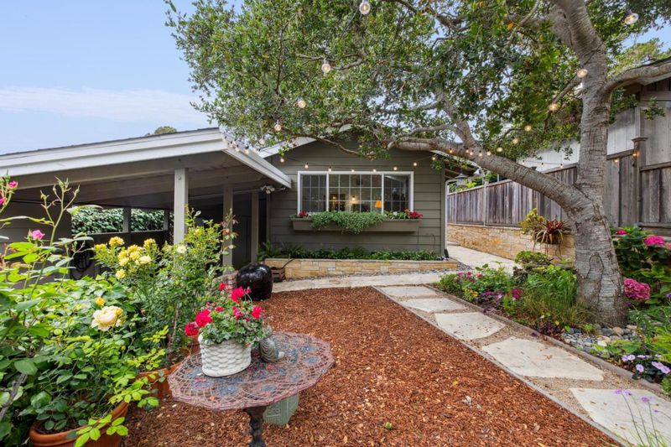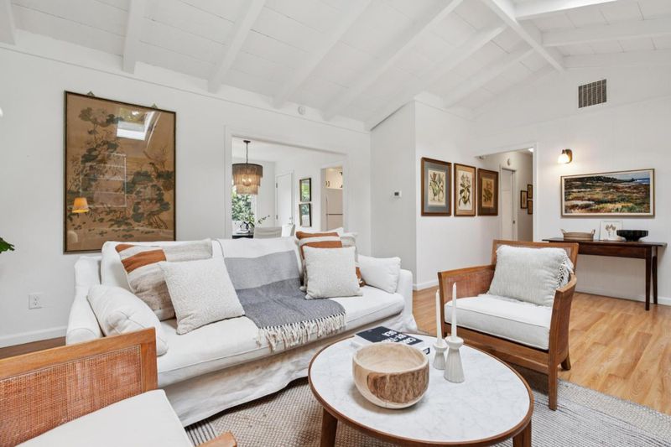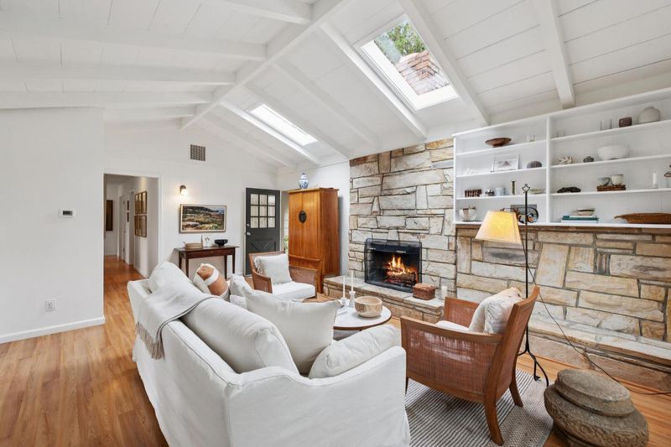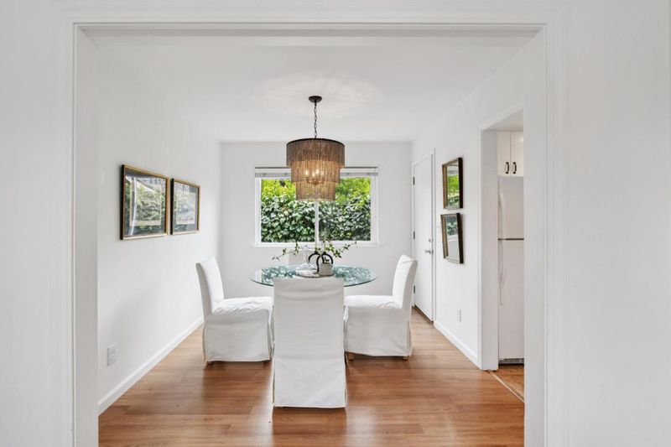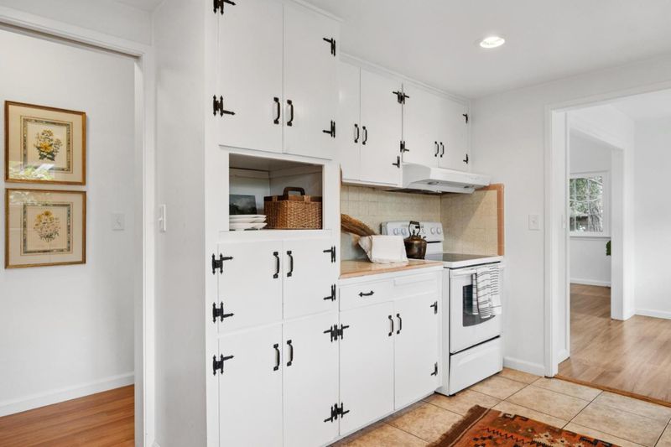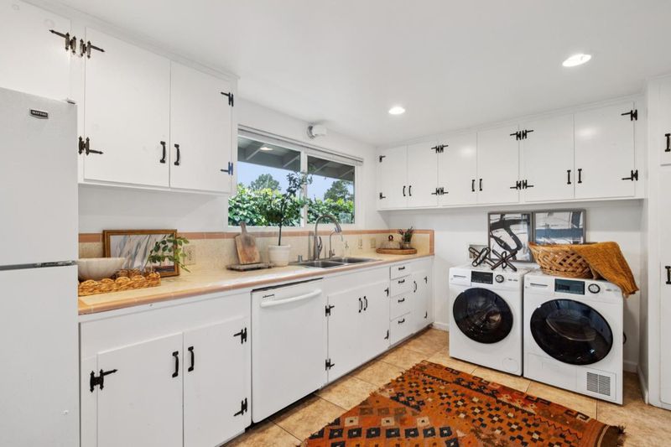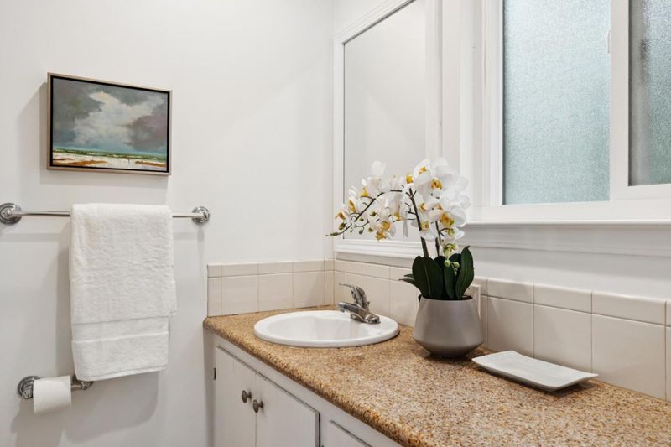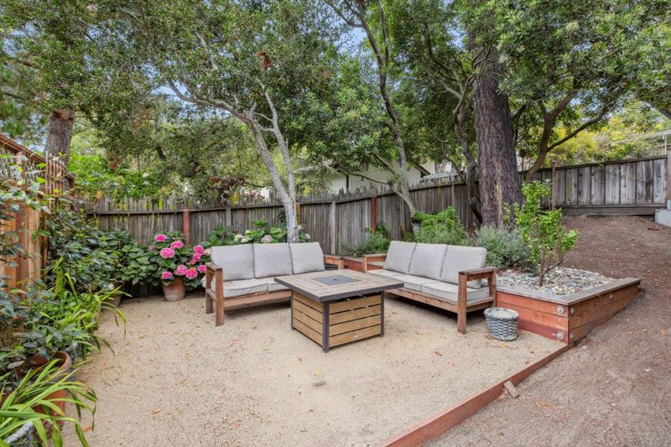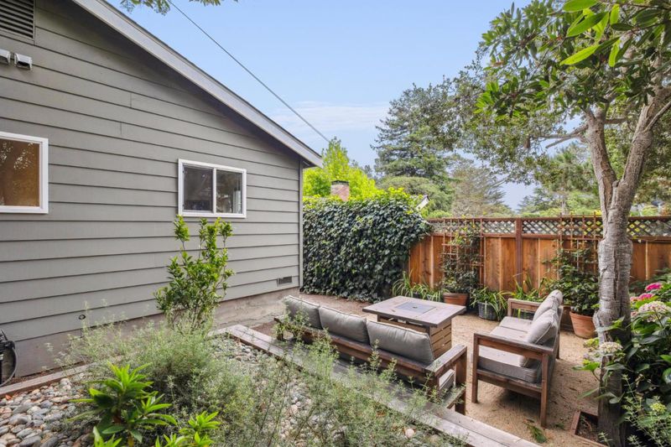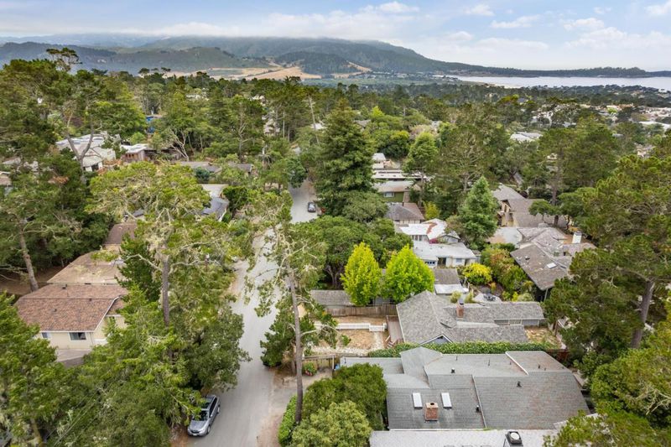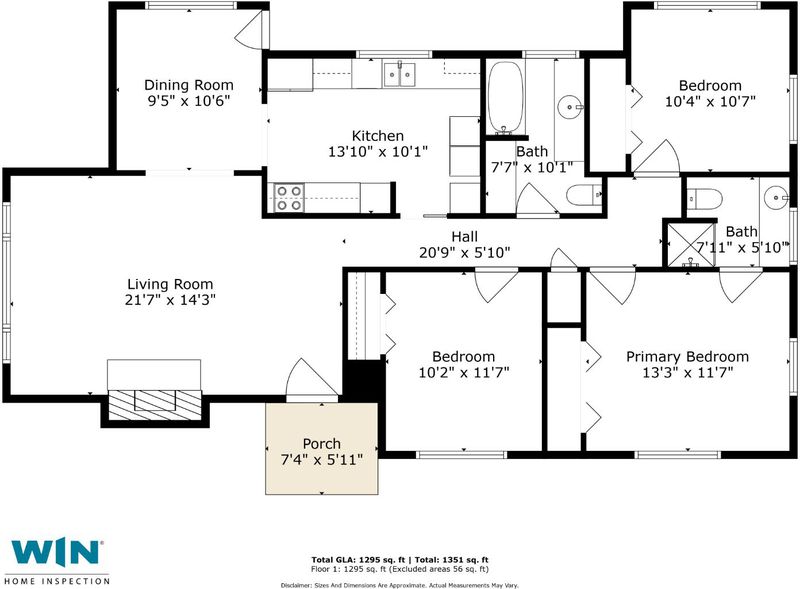
$2,050,000
1,307
SQ FT
$1,568
SQ/FT
0 Santa Rita 2 SW of 3rd Street
@ 3rd - 142 - Northeast Carmel, Carmel
- 3 Bed
- 2 Bath
- 2 Park
- 1,307 sqft
- CARMEL
-

Tucked behind a quaint garden gate, this storybook cottage welcomes you with an irrigated, lush, secluded front yard and a stone-walled path that leads to your own slice of Carmel-by-the-Sea magic. Inside, an open beamed vaulted ceiling and cozy wood-burning fireplace create a warm, open living space perfect for curling up with a good book or glass of wine. With three bedrooms, including an ensuite primary, and two baths, there's room to host friends or carve out a dreamy work-from-home nook. Your EV can recharge under the charming carport, thanks to a 240V NEMA outlet, while you recharge on the sunny south-facing deck or unwind in the fenced private rear patio shaded by sculptural native trees. Just a few short blocks away, explore the delights of the village, nearby Bruno's Market and Carmel Plaza, one-of-a-kind shops and galleries, and renowned restaurants... before strolling down to the powdery white sands of Carmel Beach. This is more than a home, it's a lifestyle, wrapped in charm and nestled in one of the most enchanting corners of the California coast.
- Days on Market
- 5 days
- Current Status
- Active
- Original Price
- $2,050,000
- List Price
- $2,050,000
- On Market Date
- Aug 1, 2025
- Property Type
- Single Family Home
- Area
- 142 - Northeast Carmel
- Zip Code
- 93921
- MLS ID
- ML82016771
- APN
- 010-029-002-000
- Year Built
- 1962
- Stories in Building
- 1
- Possession
- COE
- Data Source
- MLSL
- Origin MLS System
- MLSListings, Inc.
Stevenson School Carmel Campus
Private K-8 Elementary, Coed
Students: 249 Distance: 0.5mi
Carmel High School
Public 9-12 Secondary
Students: 845 Distance: 0.5mi
Junipero Serra School
Private PK-8 Elementary, Religious, Coed
Students: 190 Distance: 1.1mi
Carmel River Elementary School
Public K-5 Elementary
Students: 451 Distance: 1.1mi
Carmel Middle School
Public 6-8 Middle
Students: 625 Distance: 1.6mi
Monte Vista
Public K-5
Students: 365 Distance: 2.2mi
- Bed
- 3
- Bath
- 2
- Full on Ground Floor, Granite, Primary - Stall Shower(s)
- Parking
- 2
- Covered Parking
- SQ FT
- 1,307
- SQ FT Source
- Unavailable
- Lot SQ FT
- 3,920.0
- Lot Acres
- 0.089991 Acres
- Pool Info
- None
- Kitchen
- Countertop - Ceramic, Countertop - Tile, Dishwasher, Oven Range - Electric, Refrigerator
- Cooling
- None
- Dining Room
- Dining Area
- Disclosures
- Fire Zone, Natural Hazard Disclosure
- Family Room
- No Family Room
- Flooring
- Tile, Vinyl / Linoleum
- Foundation
- Concrete Perimeter, Crawl Space
- Fire Place
- Gas Starter, Living Room, Wood Burning
- Heating
- Central Forced Air
- Laundry
- Electricity Hookup (220V), Washer / Dryer
- Possession
- COE
- Architectural Style
- Cottage
- Fee
- Unavailable
MLS and other Information regarding properties for sale as shown in Theo have been obtained from various sources such as sellers, public records, agents and other third parties. This information may relate to the condition of the property, permitted or unpermitted uses, zoning, square footage, lot size/acreage or other matters affecting value or desirability. Unless otherwise indicated in writing, neither brokers, agents nor Theo have verified, or will verify, such information. If any such information is important to buyer in determining whether to buy, the price to pay or intended use of the property, buyer is urged to conduct their own investigation with qualified professionals, satisfy themselves with respect to that information, and to rely solely on the results of that investigation.
School data provided by GreatSchools. School service boundaries are intended to be used as reference only. To verify enrollment eligibility for a property, contact the school directly.
