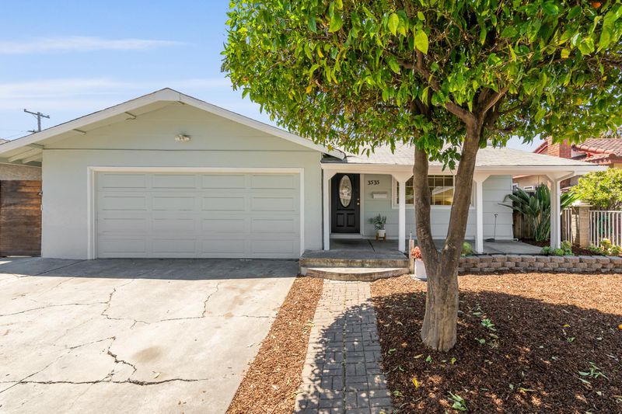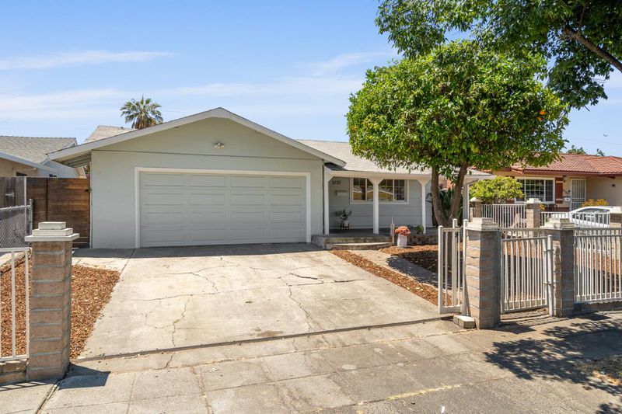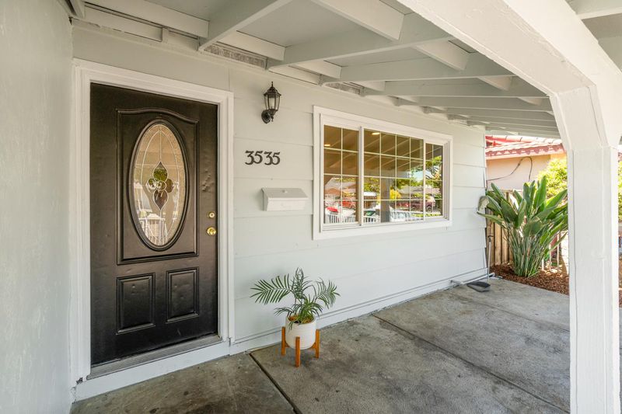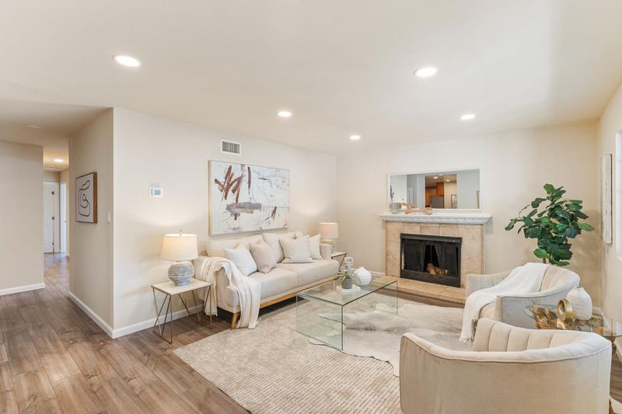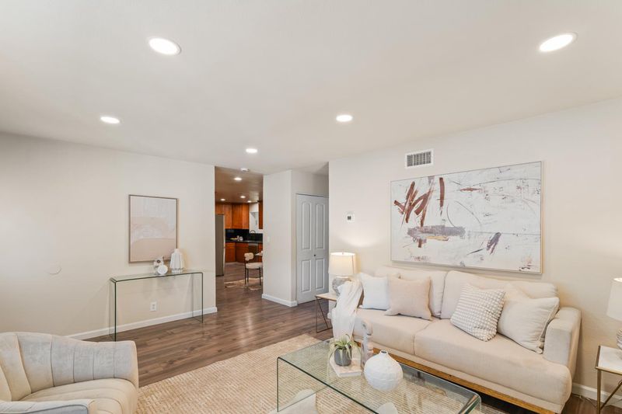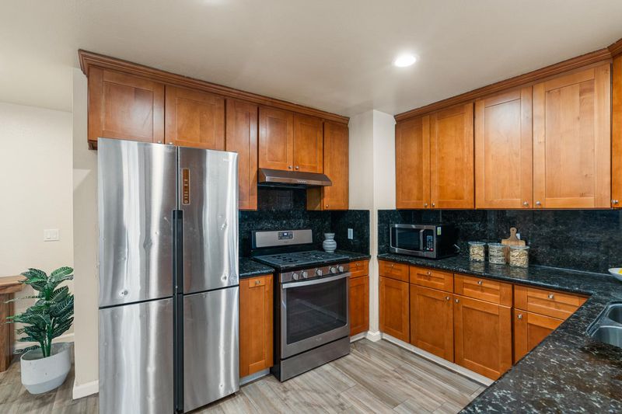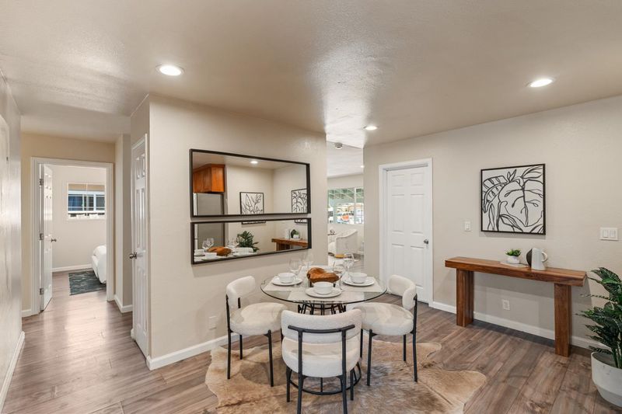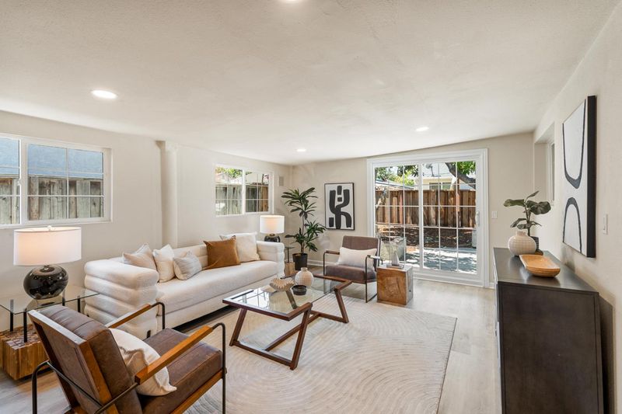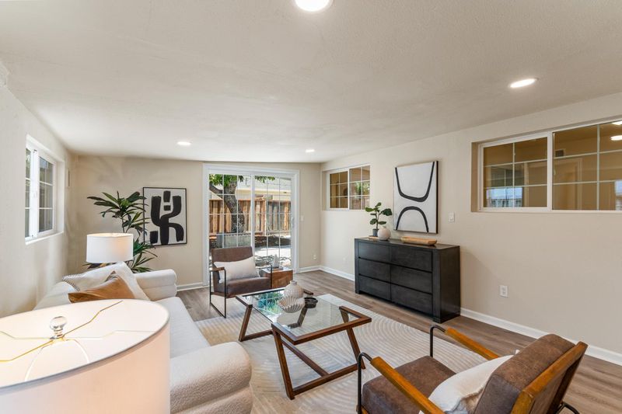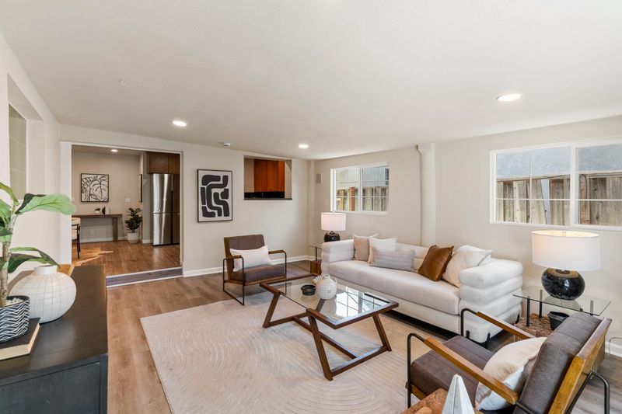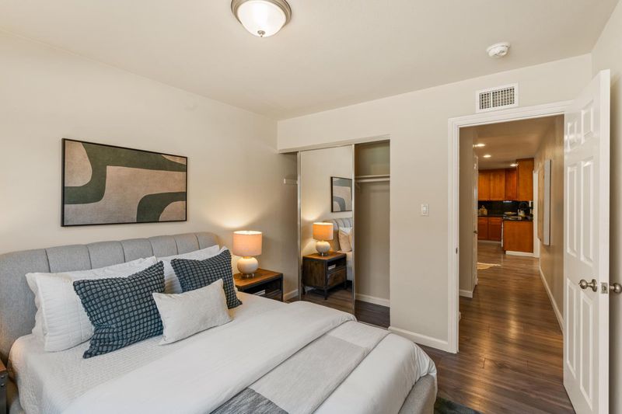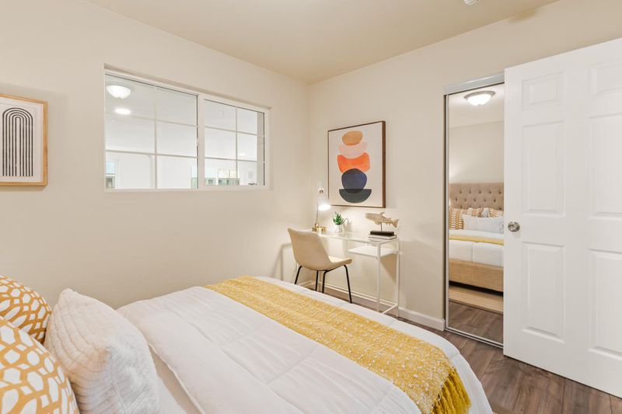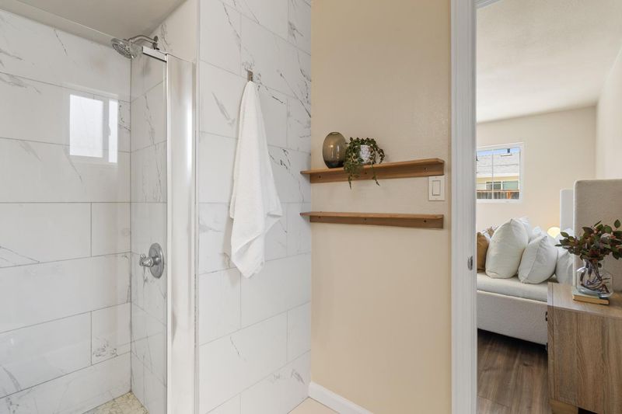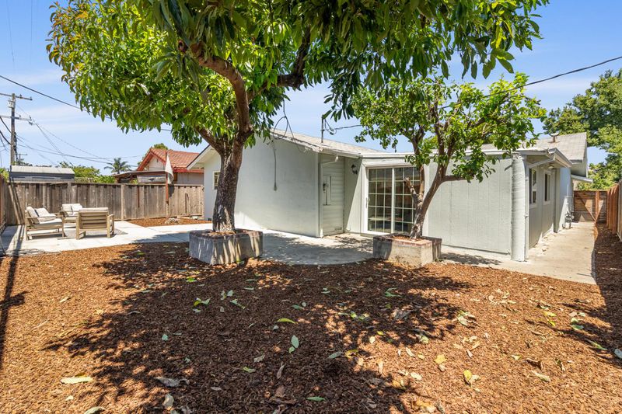
$1,098,000
1,241
SQ FT
$885
SQ/FT
3535 Pitcairn Way
@ Verdi Dr, Singleton Rd - 11 - South San Jose, San Jose
- 4 Bed
- 2 Bath
- 2 Park
- 1,241 sqft
- SAN JOSE
-

-
Sat Jul 26, 12:00 pm - 4:00 pm
-
Sun Jul 27, 12:00 pm - 4:00 pm
-
Wed Jul 30, 11:00 am - 2:00 pm
Welcome to 3535 Pitcairn Way, a beautifully remodeled 4-bedroom, 2-bathroom + an additional family room, single-family home nestled in a quiet South San Jose neighborhood. Situated on a 5,000 sqft lot, this light-filled residence offers a spacious layout with stylish updates throughout. Enjoy a large fenced backyard with mature lemon, avocado & orange trees, fresh mulch, and ample space for entertaining, gardening, or relaxing. The gated front yard enhances privacy & curb appeal. Inside, the home features luxury flooring, new baseboards, fresh interior & exterior paint, updated light fixtures, recessed lighting, and tastefully renovated bathrooms with modern finishes. The inviting living room is anchored by a cozy fireplace, perfect for gatherings. The updated kitchen boasts granite countertops, stainless steel appliances, and a brand-new oven & stove, opening to a generous bonus room ideal for a family room, playroom, or home office. Sliding glass doors provide seamless indoor-outdoor flow to the sunny backyard oasis. Additional highlights include an attached two-car garage and a gated front enclosure. Conveniently located near I-101, Costco, schools, parks, and downtown San Jose. Don't miss the opportunity to own this turnkey home in a well-connected & vibrant neighborhood.
- Days on Market
- 2 days
- Current Status
- Active
- Original Price
- $1,098,000
- List Price
- $1,098,000
- On Market Date
- Jul 24, 2025
- Property Type
- Single Family Home
- Area
- 11 - South San Jose
- Zip Code
- 95111
- MLS ID
- ML82015788
- APN
- 494-21-065
- Year Built
- 1959
- Stories in Building
- 1
- Possession
- Unavailable
- Data Source
- MLSL
- Origin MLS System
- MLSListings, Inc.
Sylvandale Middle School
Public 7-8 Middle
Students: 574 Distance: 0.1mi
Los Arboles Elementary School
Public K-3 Elementary
Students: 353 Distance: 0.3mi
KIPP Heritage Academy
Charter 5-8
Students: 452 Distance: 0.3mi
Rocketship Spark Academy
Charter K-5
Students: 617 Distance: 0.3mi
Andrew P. Hill High School
Public 9-12 Secondary
Students: 1867 Distance: 0.3mi
Rocketship Rising Stars
Charter K-5
Students: 631 Distance: 0.4mi
- Bed
- 4
- Bath
- 2
- Primary - Stall Shower(s), Shower over Tub - 1, Updated Bath
- Parking
- 2
- Attached Garage, Off-Site Parking, On Street
- SQ FT
- 1,241
- SQ FT Source
- Unavailable
- Lot SQ FT
- 5,000.0
- Lot Acres
- 0.114784 Acres
- Kitchen
- Countertop - Granite, Dishwasher, Garbage Disposal, Hood Over Range, Microwave, Oven Range, Refrigerator
- Cooling
- None
- Dining Room
- Eat in Kitchen
- Disclosures
- Natural Hazard Disclosure
- Family Room
- Separate Family Room
- Flooring
- Laminate, Tile
- Foundation
- Other
- Fire Place
- Living Room
- Heating
- Central Forced Air, Fireplace
- Laundry
- In Garage
- Views
- Neighborhood
- Architectural Style
- Ranch
- Fee
- Unavailable
MLS and other Information regarding properties for sale as shown in Theo have been obtained from various sources such as sellers, public records, agents and other third parties. This information may relate to the condition of the property, permitted or unpermitted uses, zoning, square footage, lot size/acreage or other matters affecting value or desirability. Unless otherwise indicated in writing, neither brokers, agents nor Theo have verified, or will verify, such information. If any such information is important to buyer in determining whether to buy, the price to pay or intended use of the property, buyer is urged to conduct their own investigation with qualified professionals, satisfy themselves with respect to that information, and to rely solely on the results of that investigation.
School data provided by GreatSchools. School service boundaries are intended to be used as reference only. To verify enrollment eligibility for a property, contact the school directly.
