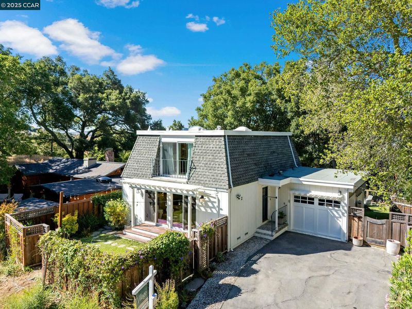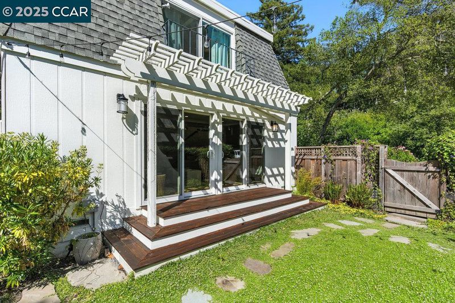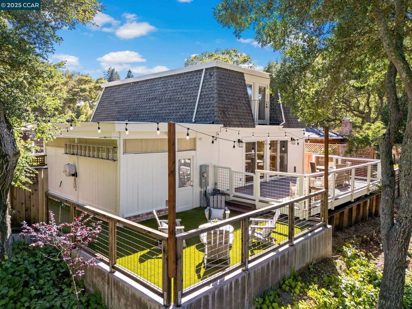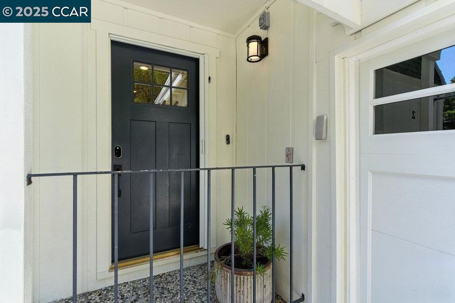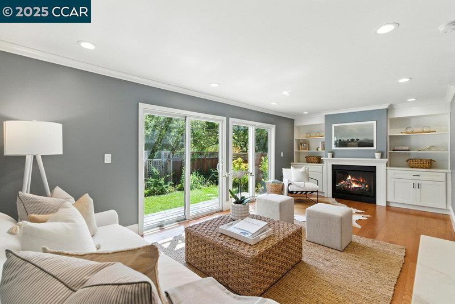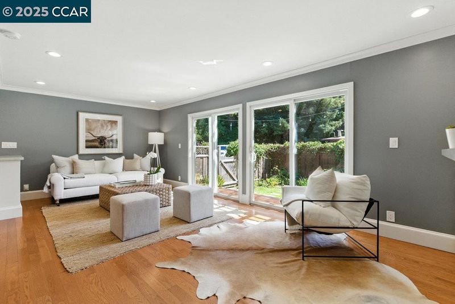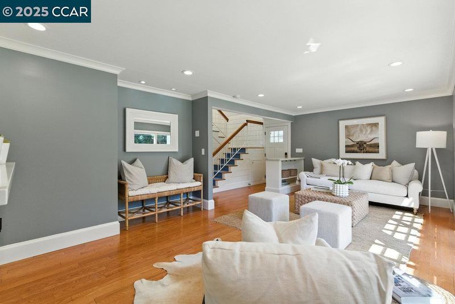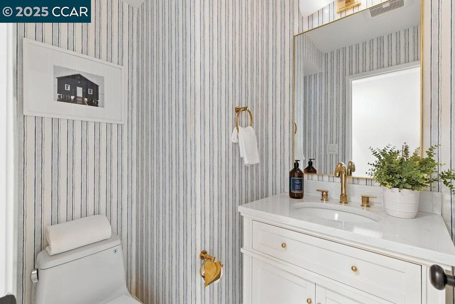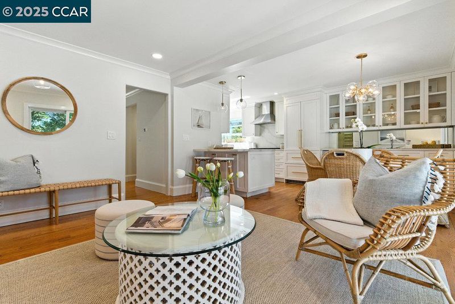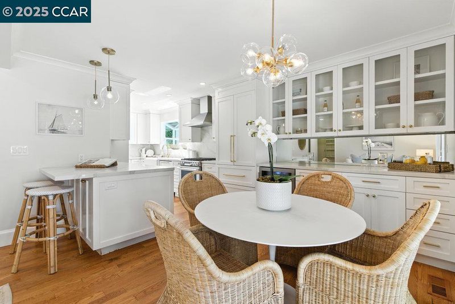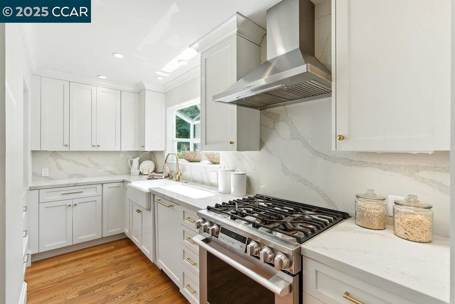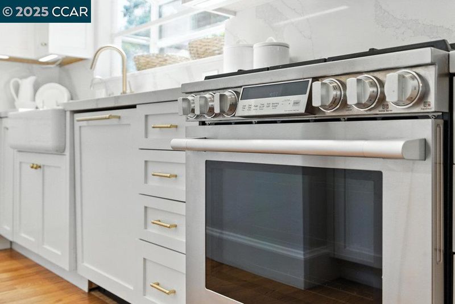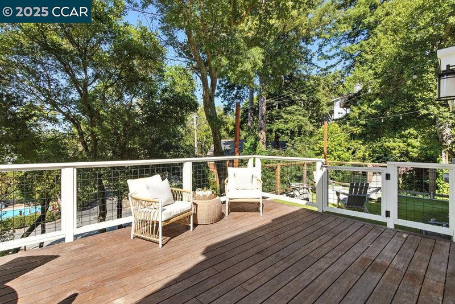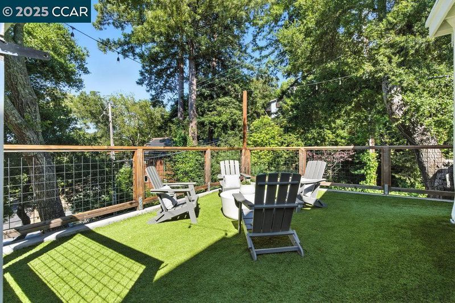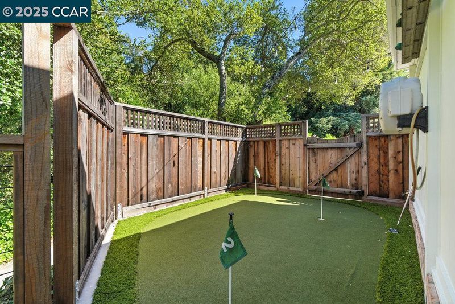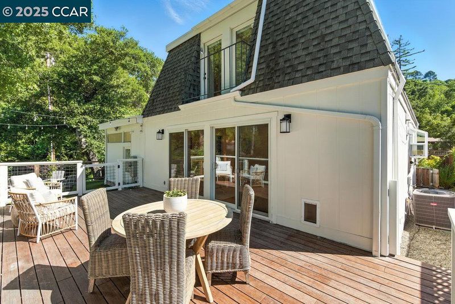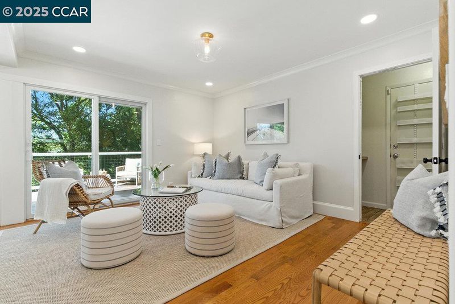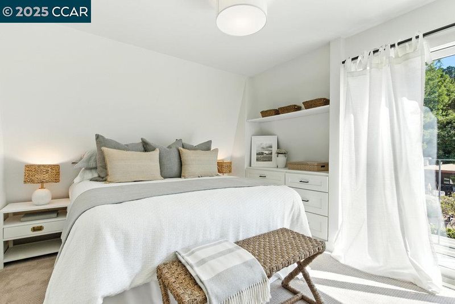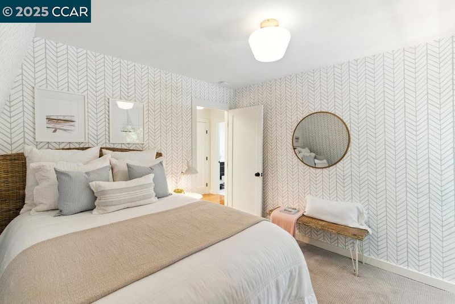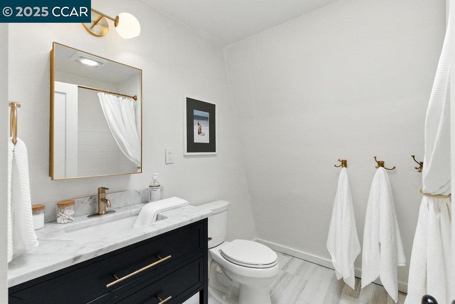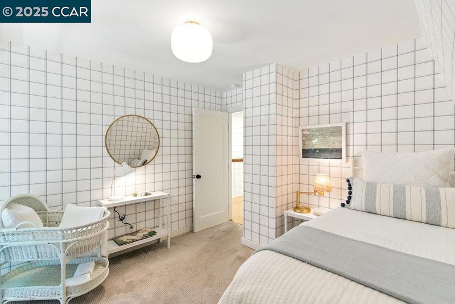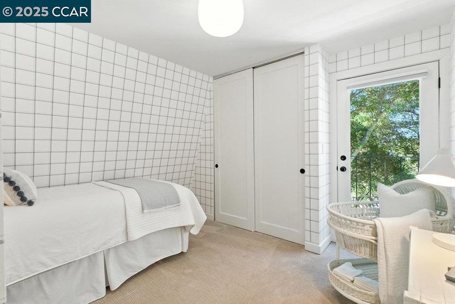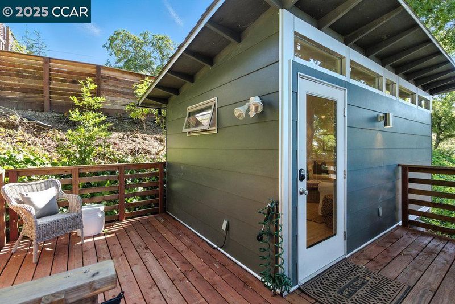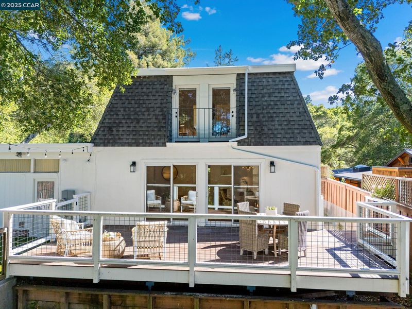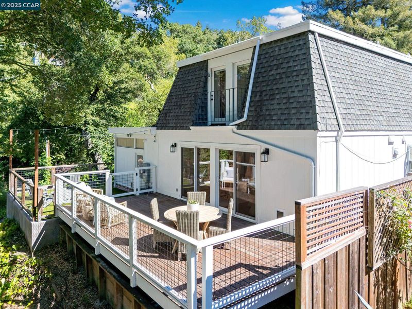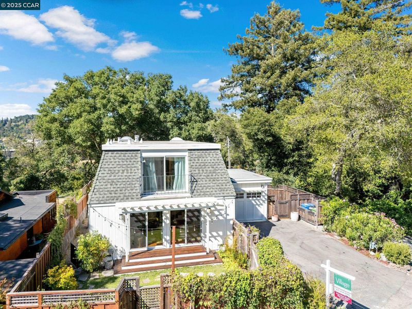
$1,375,000
1,940
SQ FT
$709
SQ/FT
2 Birch Ct
@ Spring Road - Oak Springs, Orinda
- 3 Bed
- 2.5 (2/1) Bath
- 1 Park
- 1,940 sqft
- Orinda
-

In the heart of Orinda, this beautifully renovated 3-bed, 2.5-bath home with a detached office blends timeless design with modern upgrades. The light-filled interior showcases a high-end kitchen with custom cabinetry, panel-ready appliances, smart faucet, and stylish brass finishes. Open living spaces flow seamlessly to expansive bamboo and ipe decks, perfect for indoor-outdoor living. All bathrooms are remodeled to the studs with luxe finishes, including a smart shower and deep soaking tub. Highlights include designer lighting, Serena & Lily wallpaper, custom built-ins, a new gas fireplace, and recessed lighting throughout. The detached ~180 sq. ft. office with wraparound deck offers a perfect WFH setup or future ADU. Outdoors, enjoy fenced turf yards, a putting green, dog run, and smart irrigation. Major upgrades include a new roof, tankless water heater, dual-zone HVAC, re-engineered foundation, and upgraded garage. Moments from BART, Hwy 24, shops, dining, Orinda Theatre, and top-rated K–12 schools—this turnkey home has it all. Welcome home!
- Current Status
- New
- Original Price
- $1,375,000
- List Price
- $1,375,000
- On Market Date
- Jul 21, 2025
- Property Type
- Detached
- D/N/S
- Oak Springs
- Zip Code
- 94563
- MLS ID
- 41105579
- APN
- 2731000564
- Year Built
- 1972
- Stories in Building
- 2
- Possession
- Close Of Escrow
- Data Source
- MAXEBRDI
- Origin MLS System
- CONTRA COSTA
Orinda Academy
Private 7-12 Secondary, Coed
Students: 90 Distance: 0.7mi
Holden High School
Private 9-12 Secondary, Nonprofit
Students: 34 Distance: 0.8mi
Glorietta Elementary School
Public K-5 Elementary
Students: 462 Distance: 1.2mi
Wagner Ranch Elementary School
Public K-5 Elementary
Students: 416 Distance: 2.1mi
Bentley Upper
Private 9-12 Nonprofit
Students: 323 Distance: 2.3mi
Sleepy Hollow Elementary School
Public K-5 Elementary
Students: 339 Distance: 2.5mi
- Bed
- 3
- Bath
- 2.5 (2/1)
- Parking
- 1
- Attached, Garage Door Opener
- SQ FT
- 1,940
- SQ FT Source
- Other
- Lot SQ FT
- 7,500.0
- Lot Acres
- 0.17 Acres
- Pool Info
- Membership (Optional), Community
- Kitchen
- Dishwasher, Gas Range, Microwave, Oven, Range, Refrigerator, Dryer, Washer, Gas Water Heater, Tankless Water Heater, Breakfast Bar, Breakfast Nook, Counter - Solid Surface, Eat-in Kitchen, Disposal, Gas Range/Cooktop, Oven Built-in, Range/Oven Built-in, Updated Kitchen, Wet Bar, Other
- Cooling
- Central Air
- Disclosures
- Other - Call/See Agent
- Entry Level
- Exterior Details
- Dog Run, Front Yard, Garden/Play, Side Yard, Sprinklers Automatic, Terraced Down, Other, Garden
- Flooring
- Hardwood, Tile, Carpet
- Foundation
- Fire Place
- Gas, Living Room
- Heating
- Zoned, Natural Gas, Fireplace(s)
- Laundry
- Laundry Closet, Washer/Dryer Stacked Incl
- Upper Level
- 3 Bedrooms, 2 Baths, Primary Bedrm Suite - 1
- Main Level
- 0.5 Bath, Laundry Facility, Other, Main Entry
- Possession
- Close Of Escrow
- Basement
- Crawl Space
- Architectural Style
- Custom, French Provincial, Traditional
- Non-Master Bathroom Includes
- Shower Over Tub, Tile, Updated Baths
- Construction Status
- Existing
- Additional Miscellaneous Features
- Dog Run, Front Yard, Garden/Play, Side Yard, Sprinklers Automatic, Terraced Down, Other, Garden
- Location
- Corner Lot, Sloped Down, Back Yard, Front Yard, Landscaped
- Roof
- Composition Shingles
- Water and Sewer
- Public
- Fee
- Unavailable
MLS and other Information regarding properties for sale as shown in Theo have been obtained from various sources such as sellers, public records, agents and other third parties. This information may relate to the condition of the property, permitted or unpermitted uses, zoning, square footage, lot size/acreage or other matters affecting value or desirability. Unless otherwise indicated in writing, neither brokers, agents nor Theo have verified, or will verify, such information. If any such information is important to buyer in determining whether to buy, the price to pay or intended use of the property, buyer is urged to conduct their own investigation with qualified professionals, satisfy themselves with respect to that information, and to rely solely on the results of that investigation.
School data provided by GreatSchools. School service boundaries are intended to be used as reference only. To verify enrollment eligibility for a property, contact the school directly.
