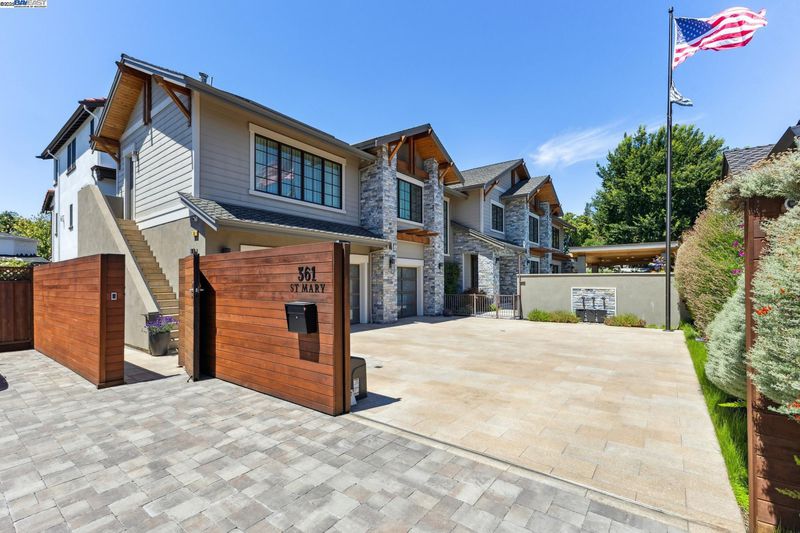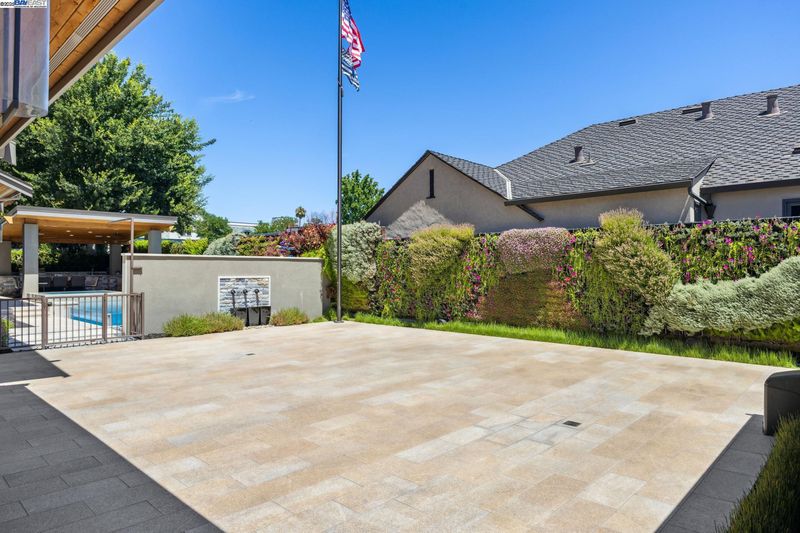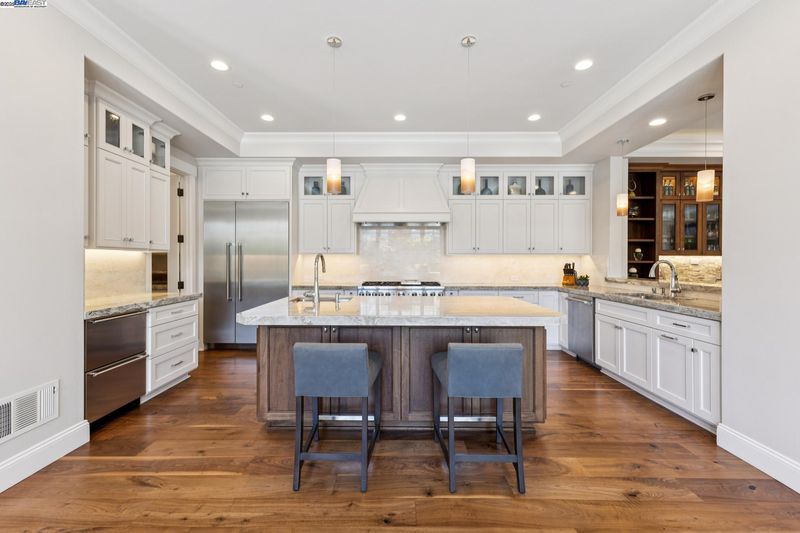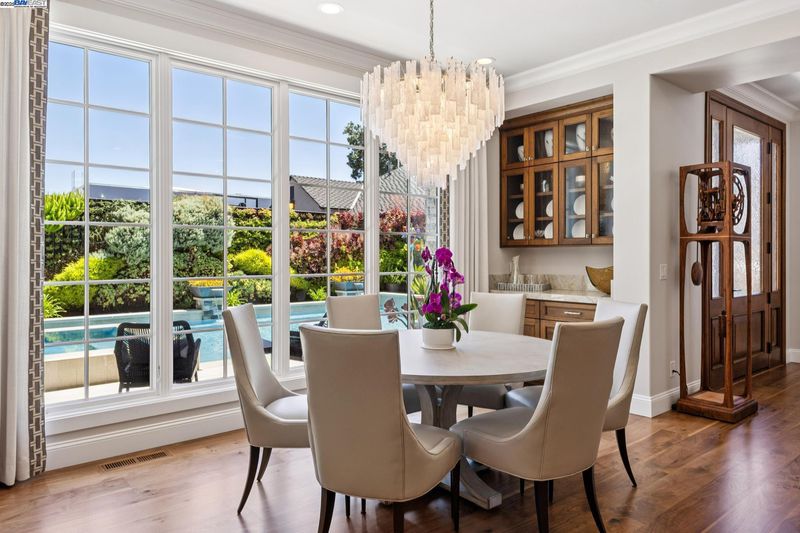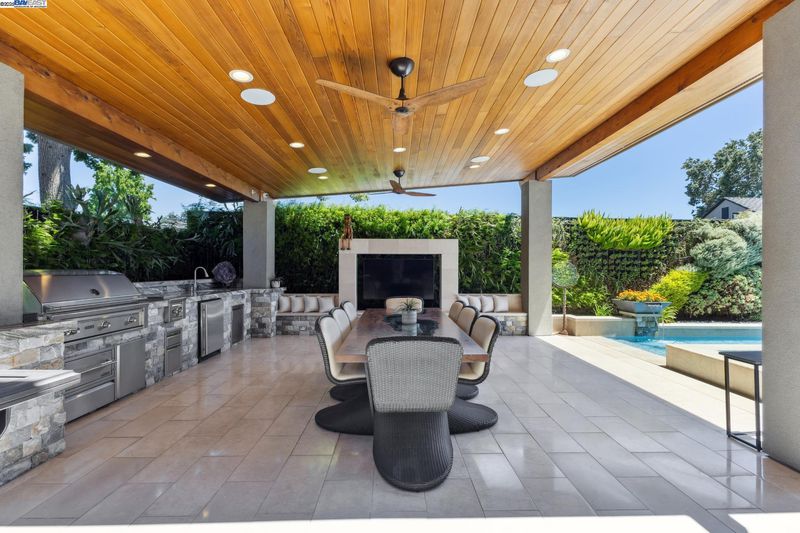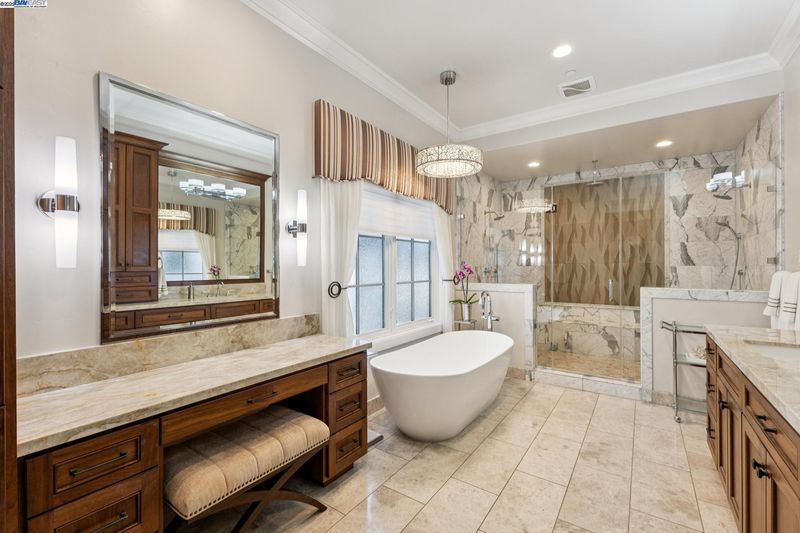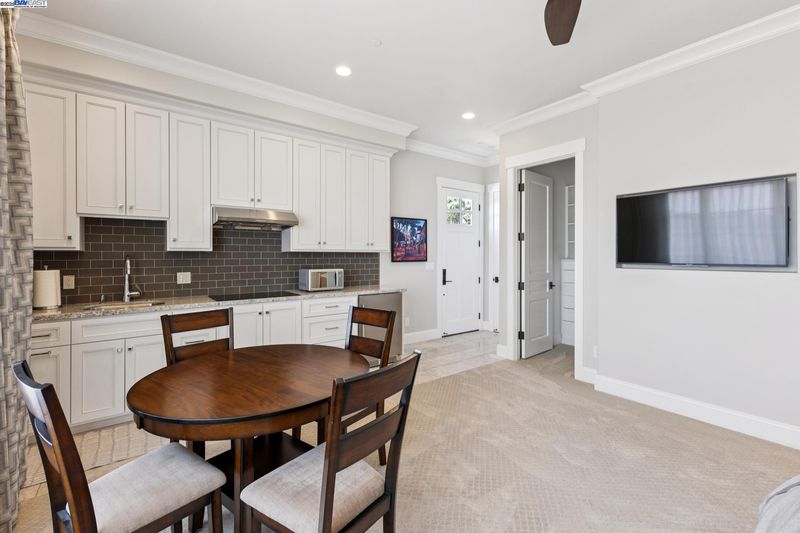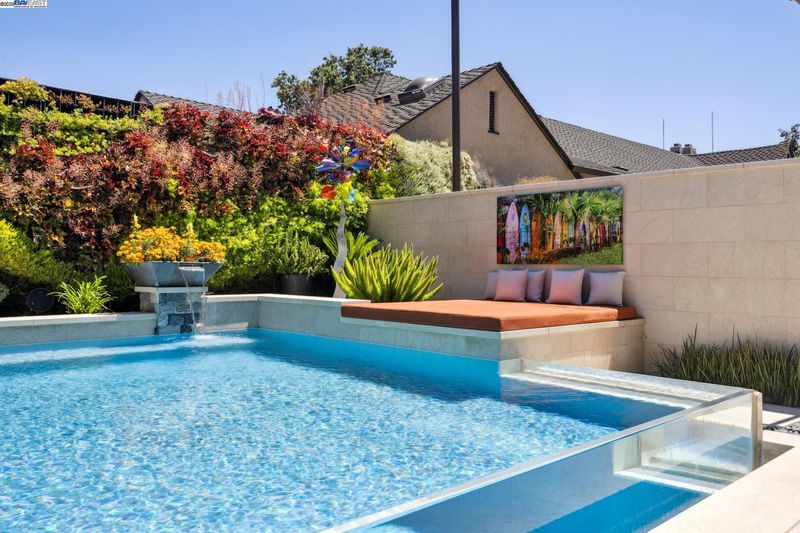
$4,780,000
5,420
SQ FT
$882
SQ/FT
363 Saint Mary St
@ Main Street - Downtown, Pleasanton
- 4 Bed
- 3.5 (3/1) Bath
- 3 Park
- 5,420 sqft
- Pleasanton
-

DOWNTOWN PLEASANTON MIXED-USE COMPOUND. Custom-Built in 2018 Residential Home PLUS Freestanding Commercial Building. Main Residence Includes 4,198 SqFt of Living Space, 4 Bedrooms, 3.5 Baths, & Oversized 3 Car 923 SqFt Garage. Commercial Building Includes 1,222 SqFt & Fully Built-Out. Home Includes High Quality Materials & Luxurious Finishes Throughout: Private Electronic Gate Access, Granite Paver Motor Court, Custom Built Pool & Spa, Fully-Equipped Outdoor Kitchen, & Owned Electrical Solar. The Interior of the Home's Features & Amenities are Unmatched: Chef's Gourmet Kitchen with Custom Cabinets & Quartz Stone Countertops/Backsplash, Top-of-the-Line Stainless Steel Thermador Appliances, Oversized Kitchen Island, Breakfast Bar, & Large Pantry. Entertainer's Great Room with Custom-Built Lounge with Bar Seating & Electronic Bi-Fold Door with Outdoor Kitchen Access. Customized Media Wall with TV Inset above Modern Linear Gas Fireplace. Thoughtfully Designed & Luxurious Primary Suite Retreat with Spa-Like Bathroom. Double Walk-In Closets. 4th Bedroom Setup as Flex/Au Pair Space with Kitchenette & Separate Entrance. Downtown Living at It's Finest - Walk to Downtown Pleasanton Restaurants, Shopping, & Entertainment. The Ultimate Property Fully Optimized & Flawless - Too Much to List!
- Current Status
- Active
- Original Price
- $4,780,000
- List Price
- $4,780,000
- On Market Date
- Sep 3, 2025
- Property Type
- Detached
- D/N/S
- Downtown
- Zip Code
- 94566
- MLS ID
- 41110213
- APN
- 941227
- Year Built
- 2018
- Stories in Building
- 2
- Possession
- Close Of Escrow, Negotiable
- Data Source
- MAXEBRDI
- Origin MLS System
- BAY EAST
Lighthouse Baptist School
Private K-12 Combined Elementary And Secondary, Religious, Nonprofit
Students: 23 Distance: 0.3mi
Amador Valley High School
Public 9-12 Secondary
Students: 2713 Distance: 0.4mi
The Child Day Schools, Pleasanton
Private PK-5 Coed
Students: 80 Distance: 0.4mi
Pleasanton Adult And Career Education
Public n/a Adult Education
Students: NA Distance: 0.5mi
Pleasanton Middle School
Public 6-8 Middle
Students: 1215 Distance: 0.5mi
Village High School
Public 9-12 Continuation
Students: 113 Distance: 0.5mi
- Bed
- 4
- Bath
- 3.5 (3/1)
- Parking
- 3
- Attached, Off Street, Parking Spaces, Workshop in Garage, Parking Lot, Electric Vehicle Charging Station(s), Garage Door Opener
- SQ FT
- 5,420
- SQ FT Source
- Public Records
- Lot SQ FT
- 10,938.0
- Lot Acres
- 0.25 Acres
- Pool Info
- Gas Heat, In Ground, Fenced, On Lot, Pool/Spa Combo, Outdoor Pool
- Kitchen
- Dishwasher, Double Oven, Microwave, Free-Standing Range, Refrigerator, Trash Compactor, Dryer, Washer, Water Filter System, Gas Water Heater, Breakfast Bar, Breakfast Nook, Counter - Solid Surface, Stone Counters, Eat-in Kitchen, Kitchen Island, Pantry, Range/Oven Free Standing, Updated Kitchen, Wet Bar
- Cooling
- Ceiling Fan(s), Central Air
- Disclosures
- Disclosure Package Avail
- Entry Level
- Exterior Details
- Back Yard, Front Yard
- Flooring
- Hardwood Flrs Throughout, Carpet, Wood
- Foundation
- Fire Place
- Family Room, Gas, Stone
- Heating
- Forced Air, Zoned, Solar, Fireplace(s)
- Laundry
- Dryer, Laundry Room, Washer, Cabinets, Upper Level
- Upper Level
- 4 Bedrooms, 3 Baths
- Main Level
- 0.5 Bath
- Views
- City Lights, Downtown, Hills, Mountain(s), Ridge
- Possession
- Close Of Escrow, Negotiable
- Architectural Style
- Contemporary, Custom, Modern/High Tech
- Non-Master Bathroom Includes
- Stall Shower, Tile, Tub, Tub with Jets, Updated Baths, Closet, Double Vanity, Stone, Walk-In Closet(s)
- Construction Status
- Existing
- Additional Miscellaneous Features
- Back Yard, Front Yard
- Location
- Level, Premium Lot, Rectangular Lot, Secluded, Paved, Security Gate
- Roof
- Composition Shingles
- Water and Sewer
- Public
- Fee
- Unavailable
MLS and other Information regarding properties for sale as shown in Theo have been obtained from various sources such as sellers, public records, agents and other third parties. This information may relate to the condition of the property, permitted or unpermitted uses, zoning, square footage, lot size/acreage or other matters affecting value or desirability. Unless otherwise indicated in writing, neither brokers, agents nor Theo have verified, or will verify, such information. If any such information is important to buyer in determining whether to buy, the price to pay or intended use of the property, buyer is urged to conduct their own investigation with qualified professionals, satisfy themselves with respect to that information, and to rely solely on the results of that investigation.
School data provided by GreatSchools. School service boundaries are intended to be used as reference only. To verify enrollment eligibility for a property, contact the school directly.
