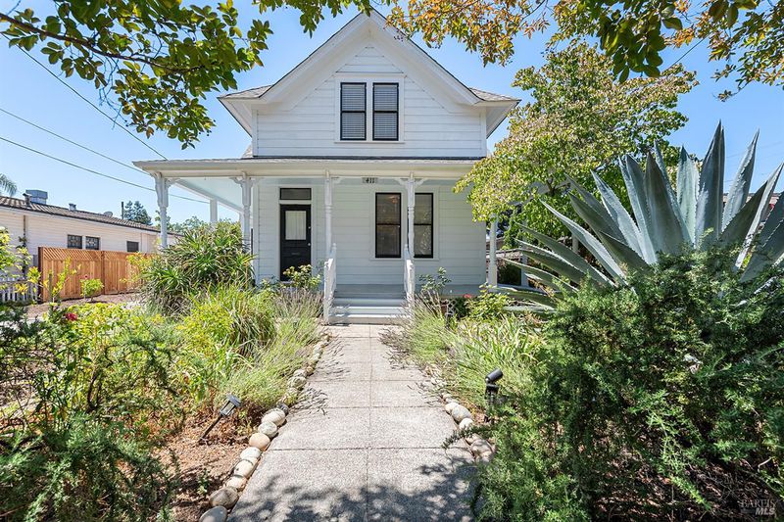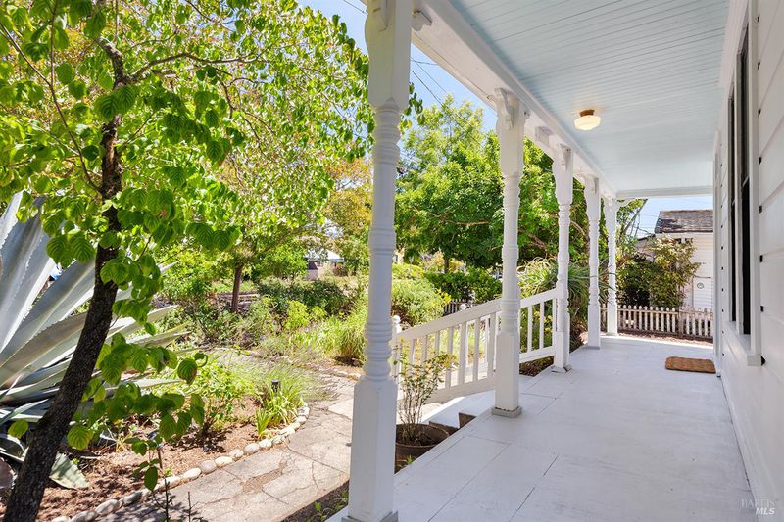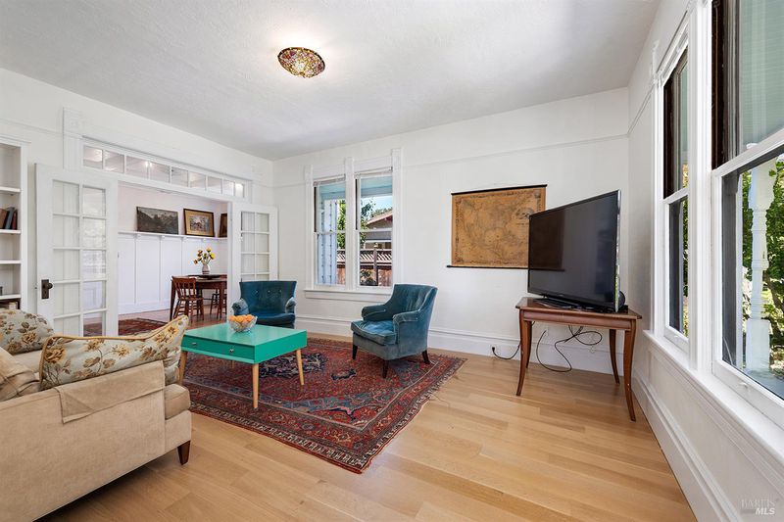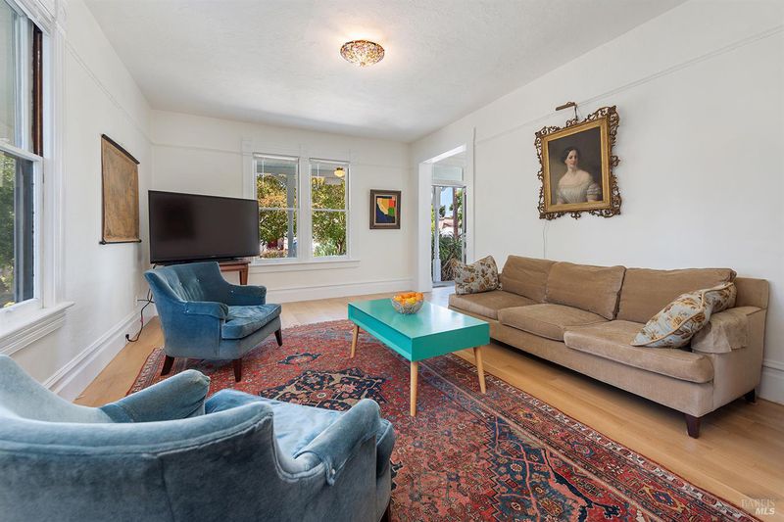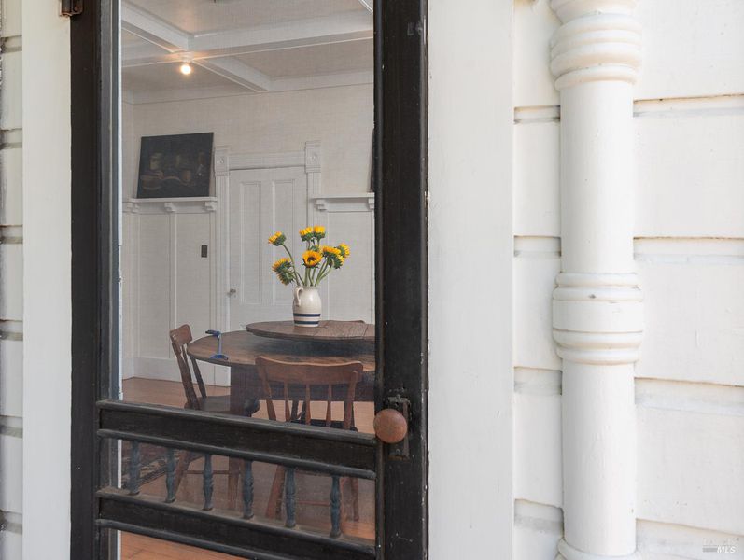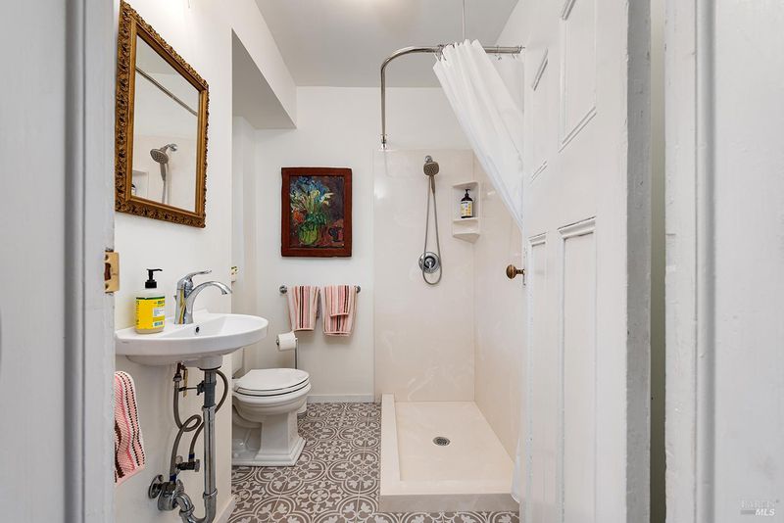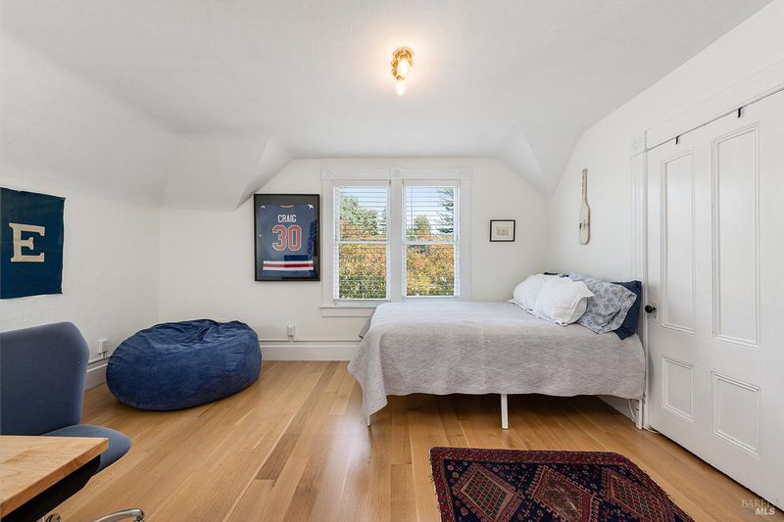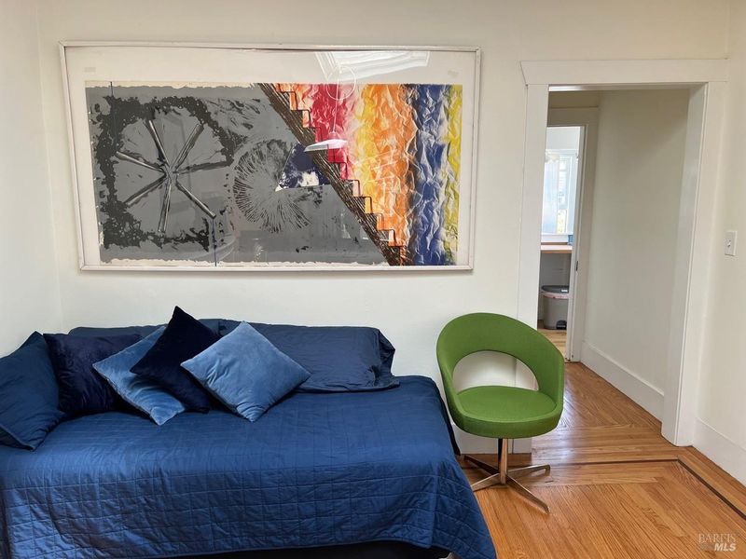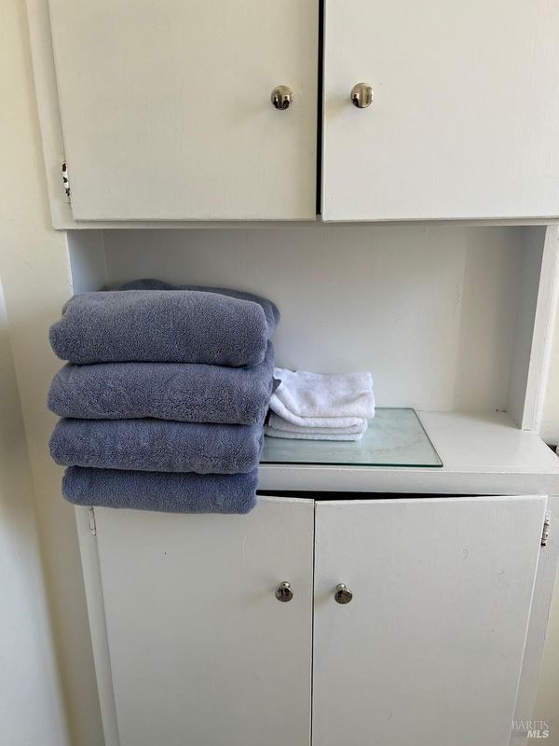
$799,000
2,147
SQ FT
$372
SQ/FT
411 Brown Street
@ Wheeler - Santa Rosa-Northeast, Santa Rosa
- 3 Bed
- 3 Bath
- 4 Park
- 2,147 sqft
- Santa Rosa
-

Located in the historic Burbank Gardens District, just minutes from downtown Santa Rosa, Juilliard Park, and the vibrant SOFA Arts District, this beautifully preserved Victorian farmhouse seamlessly blends historic character with modern updates. Originally built in 1880, the two-story home features 3 bedrooms and 3 bathrooms and was legally converted into a triplex in the 1960s, with each unit offering 1 bedroom and 1 bath. Currently configured as a single-family residence with an attached second unit, the home offers flexibility for multi-generational living or rental income. The 1-bedroom second unit is currently rented for $2,000 per month. Thoughtful upgrades over the years include updated electrical, a newer roof, and a combination of new and original hardwood flooring. The wrap-around porch invites you to enjoy the timeless charm and character of this vintage home, set in one of Santa Rosa's most walkable and artistic neighborhoods.
- Days on Market
- 2 days
- Current Status
- Active
- Original Price
- $799,000
- List Price
- $799,000
- On Market Date
- Jul 31, 2025
- Property Type
- Single Family Residence
- Area
- Santa Rosa-Northeast
- Zip Code
- 95404
- MLS ID
- 325067481
- APN
- 009-262-032-000
- Year Built
- 1880
- Stories in Building
- Unavailable
- Possession
- Negotiable
- Data Source
- BAREIS
- Origin MLS System
Redwood Legacy Christian School Private School Satellite Program
Private K-12
Students: 19 Distance: 0.3mi
Luther Burbank Elementary School
Public K-6 Elementary
Students: 319 Distance: 0.3mi
Greenhouse Academy
Private 9-12 All Male, Coed
Students: 6 Distance: 0.4mi
Distance Learning Company
Private 10-12 Coed
Students: NA Distance: 0.4mi
New Horizon School And Learning Center
Private 6-12 Special Education, Secondary, Coed
Students: 18 Distance: 0.5mi
Stuart Preparatory School
Private PK-9 Elementary, Coed
Students: 65 Distance: 0.6mi
- Bed
- 3
- Bath
- 3
- Parking
- 4
- Uncovered Parking Space
- SQ FT
- 2,147
- SQ FT Source
- Assessor Agent-Fill
- Kitchen
- Breakfast Room, Ceramic Counter, Pantry Closet
- Cooling
- Window Unit(s)
- Dining Room
- Formal Room
- Flooring
- Tile, Wood
- Foundation
- Pillar/Post/Pier
- Fire Place
- Dining Room, Free Standing, Gas Piped, Primary Bedroom
- Heating
- Fireplace(s), Gas
- Laundry
- Dryer Included, Inside Room
- Upper Level
- Bedroom(s), Full Bath(s), Primary Bedroom
- Main Level
- Dining Room, Full Bath(s), Kitchen, Living Room, Street Entrance
- Possession
- Negotiable
- Architectural Style
- Farmhouse, Victorian
- Fee
- $0
MLS and other Information regarding properties for sale as shown in Theo have been obtained from various sources such as sellers, public records, agents and other third parties. This information may relate to the condition of the property, permitted or unpermitted uses, zoning, square footage, lot size/acreage or other matters affecting value or desirability. Unless otherwise indicated in writing, neither brokers, agents nor Theo have verified, or will verify, such information. If any such information is important to buyer in determining whether to buy, the price to pay or intended use of the property, buyer is urged to conduct their own investigation with qualified professionals, satisfy themselves with respect to that information, and to rely solely on the results of that investigation.
School data provided by GreatSchools. School service boundaries are intended to be used as reference only. To verify enrollment eligibility for a property, contact the school directly.
