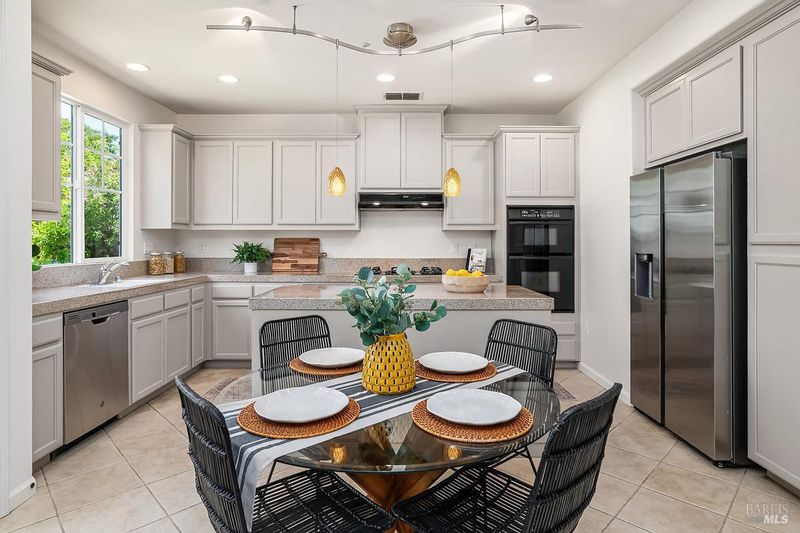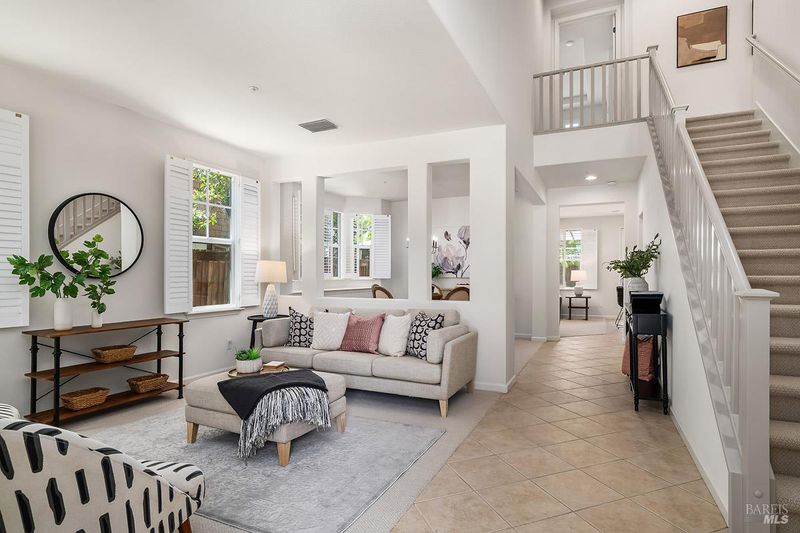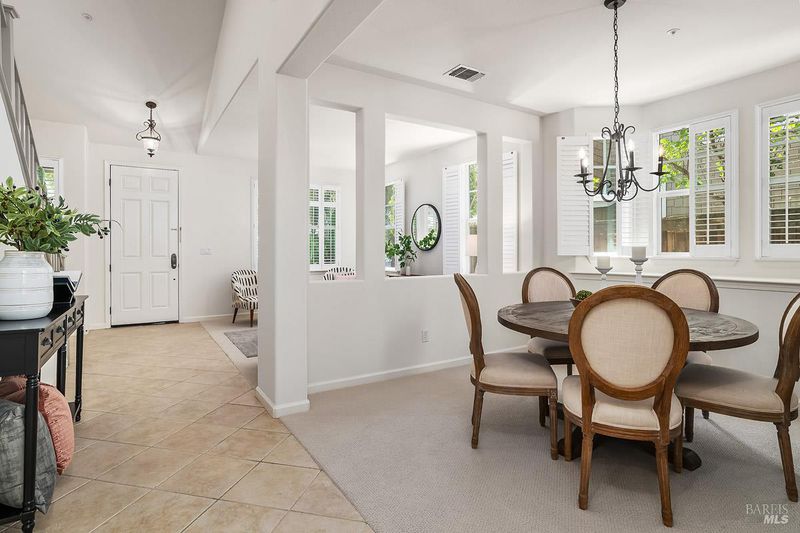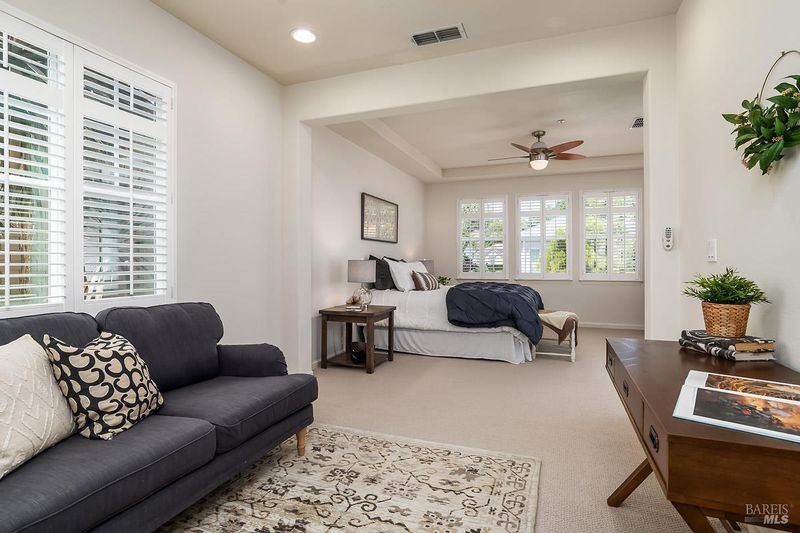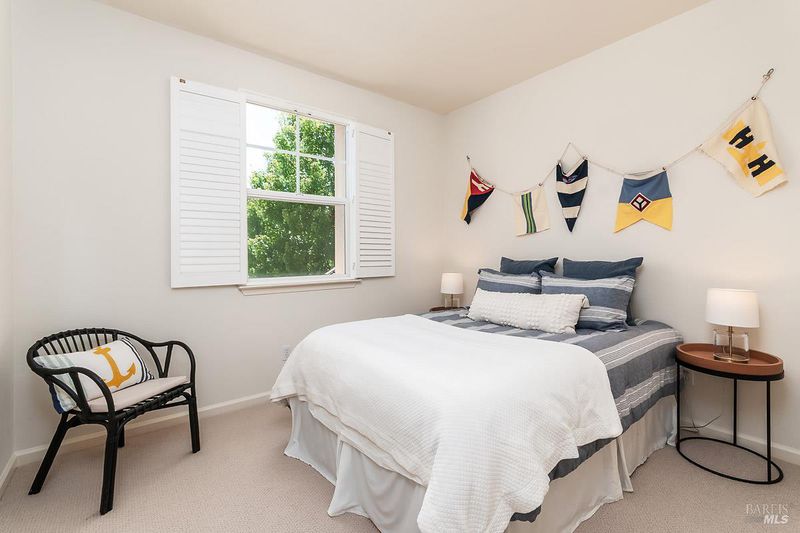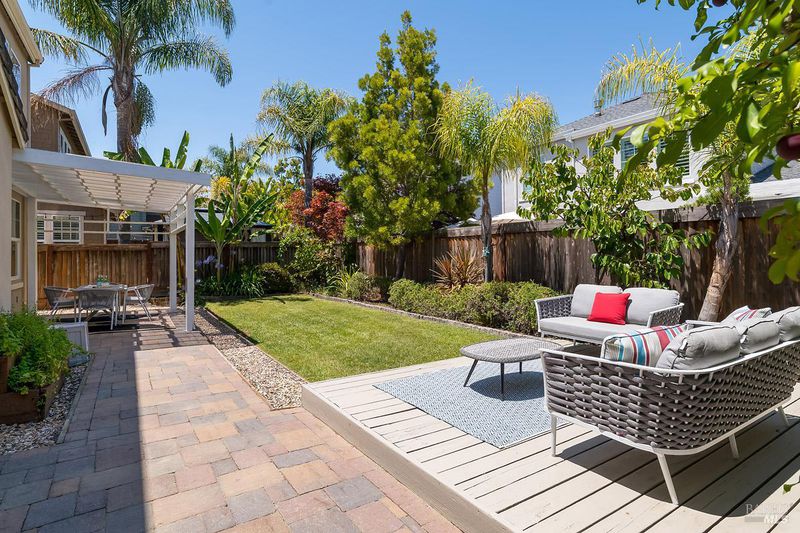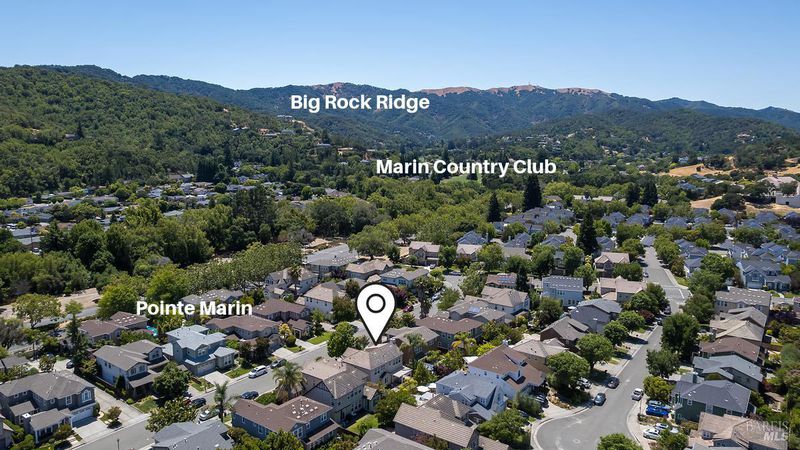
$1,399,000
2,183
SQ FT
$641
SQ/FT
76 Oak Grove Drive
@ Palmer Dr. - Novato
- 4 Bed
- 3 (2/1) Bath
- 5 Park
- 2,183 sqft
- Novato
-

Experience the ease and elegance of life in southern Novato's desirable Pointe Marin neighborhood -- where tree-lined streets, manicured parks, and close-knit community living are just the beginning. This beautifully refreshed home blends style, comfort and thoughtful spaces designed for everyday enjoyment and special occasions alike. The open kitchen and family room connect seamlessly to the backyard, creating the perfect setting for casual afternoons and lively evenings. Picture summer nights under the pergola with cafe lights aglow and friends gathered on the lawn and patio. Formal living and dining rooms set the stage for holidays, while the upstairs layout features the bedrooms, including a peaceful primary suite with a walk-in closet and spa-like bath. The layout allows for a 4th bedroom, currently used as an office/retreat off the primary suite. Located minutes to Marin Country Club, offering championship golf, swimming, tennis, and social events. The home features central AC, plantation shutters, and a spacious 3-car garage great for hobbies and storage. Close proximity via a paved path to Pacheco Plaza shopping. Feeds to top-rated Loma Verde Elementary. This is a home where comfort, community, and an active lifestyle come together beautifully.
- Days on Market
- 50 days
- Current Status
- Contingent
- Original Price
- $1,475,000
- List Price
- $1,399,000
- On Market Date
- Jul 8, 2025
- Contingent Date
- Aug 19, 2025
- Property Type
- Single Family Residence
- Area
- Novato
- Zip Code
- 94949
- MLS ID
- 325062231
- APN
- 160-880-34
- Year Built
- 2004
- Stories in Building
- Unavailable
- Possession
- Close Of Escrow
- Data Source
- BAREIS
- Origin MLS System
Loma Verde Elementary School
Public K-5 Elementary
Students: 401 Distance: 0.3mi
Good Shepherd Lutheran
Private K-8 Elementary, Religious, Nonprofit
Students: 250 Distance: 0.9mi
St. Felicity
Private 1-12 Religious, Coed
Students: NA Distance: 1.1mi
San Jose Intermediate
Public 6-8
Students: 672 Distance: 1.3mi
Lynwood Elementary School
Public K-5 Elementary
Students: 278 Distance: 1.4mi
Big Rock Sudbury
Private K-12 Nonprofit
Students: NA Distance: 1.4mi
- Bed
- 4
- Bath
- 3 (2/1)
- Double Sinks, Low-Flow Toilet(s), Shower Stall(s), Soaking Tub, Tile, Window
- Parking
- 5
- Attached, Garage Door Opener, Garage Facing Front, Interior Access, Side-by-Side, Tandem Garage
- SQ FT
- 2,183
- SQ FT Source
- Assessor Auto-Fill
- Lot SQ FT
- 4,443.0
- Lot Acres
- 0.102 Acres
- Kitchen
- Breakfast Area, Granite Counter, Island, Pantry Cabinet
- Cooling
- Central
- Dining Room
- Formal Room
- Flooring
- Carpet, Tile
- Fire Place
- Family Room, Gas Log
- Heating
- Central
- Laundry
- Dryer Included, Inside Room, Upper Floor, Washer Included
- Upper Level
- Bedroom(s), Full Bath(s), Retreat
- Main Level
- Dining Room, Family Room, Garage, Kitchen, Living Room, Partial Bath(s), Street Entrance
- Views
- Hills, Ridge
- Possession
- Close Of Escrow
- * Fee
- $480
- Name
- Pointe Marin HOA
- Phone
- (415) 383-8400
- *Fee includes
- Management
MLS and other Information regarding properties for sale as shown in Theo have been obtained from various sources such as sellers, public records, agents and other third parties. This information may relate to the condition of the property, permitted or unpermitted uses, zoning, square footage, lot size/acreage or other matters affecting value or desirability. Unless otherwise indicated in writing, neither brokers, agents nor Theo have verified, or will verify, such information. If any such information is important to buyer in determining whether to buy, the price to pay or intended use of the property, buyer is urged to conduct their own investigation with qualified professionals, satisfy themselves with respect to that information, and to rely solely on the results of that investigation.
School data provided by GreatSchools. School service boundaries are intended to be used as reference only. To verify enrollment eligibility for a property, contact the school directly.
