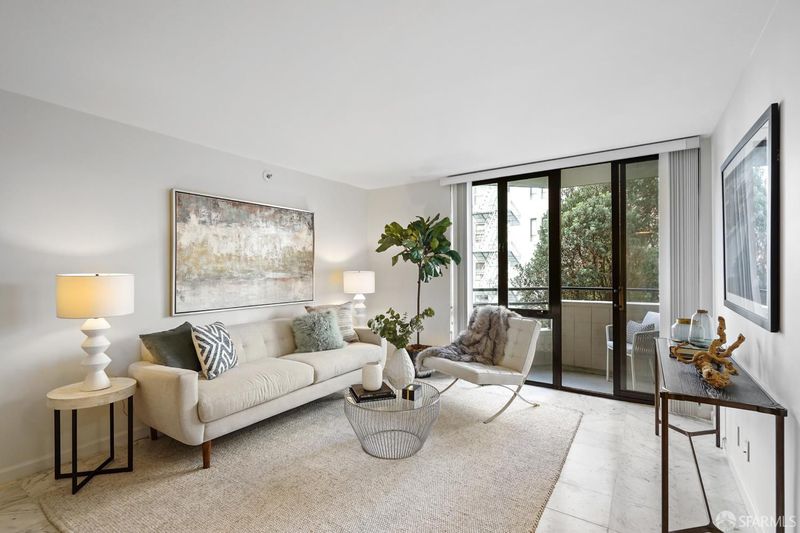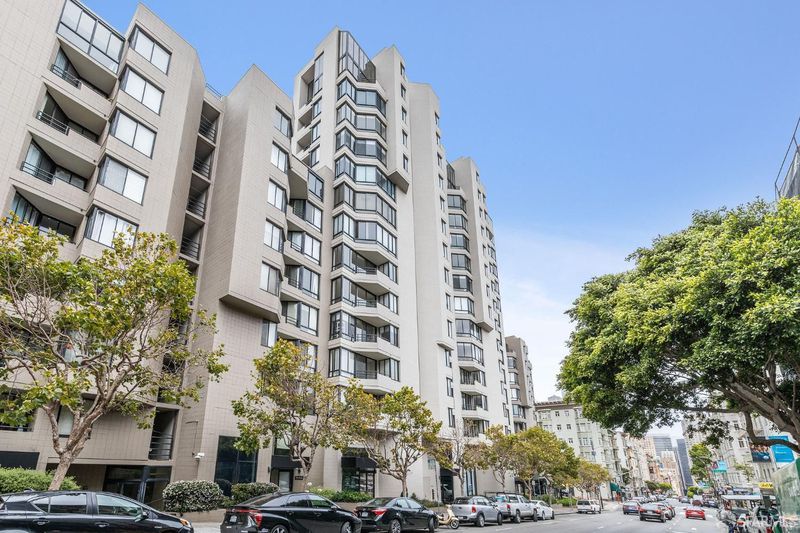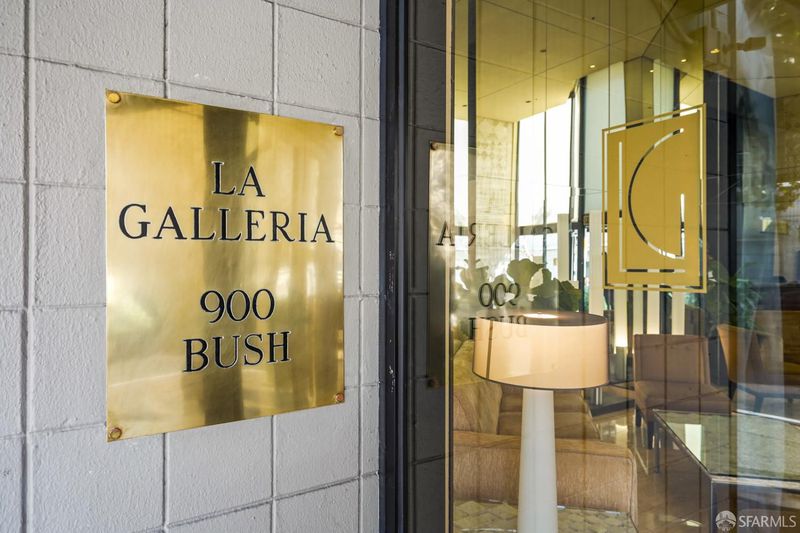
$510,000
579
SQ FT
$881
SQ/FT
900 Bush St, #402
@ Taylor - 8 - Downtown, San Francisco
- 1 Bed
- 1 Bath
- 1 Park
- 579 sqft
- San Francisco
-

Located in the ultimate urban neighborhood, Unit 402 is a bright & beautifully updated 1-bedroom, 1-full bath open floor plan condominium with a private balcony accessed off the living room and textured views from all rooms overlooking the quiet courtyard. This home is updated with care and consideration for the details including a beautifully modernized kitchen with quartz counters, under cabinet LED lighting and stainless steel appliances. The bathroom is bright & updated with marble top vanity sink and designer LED lighting. The marble tile flooring throughout the unit creates a classic contemporary environment. The floor to ceiling windows in the living room bring in plenty of natural light. There is ample closet space throughout. Situated in a full service elevator building, amenities include 1-car assigned parking, common amenity EV charging station, 24/7 lobby attendant, fitness center, landscaped plaza with outdoor swimming pool (seasonal), large and updated common area laundry room (pay by cc), onsite professional property management, broadband, internet, heat & more! Steps to FiDi, Union Square, Huntington Park, shopping & dining.
- Days on Market
- 6 days
- Current Status
- Contingent
- Original Price
- $510,000
- List Price
- $510,000
- On Market Date
- Aug 16, 2025
- Contingent Date
- Aug 16, 2025
- Property Type
- Condominium
- District
- 8 - Downtown
- Zip Code
- 94109
- MLS ID
- 425065682
- APN
- 0275B-079
- Year Built
- 1982
- Stories in Building
- 13
- Number of Units
- 187
- Possession
- Close Of Escrow
- Data Source
- SFAR
- Origin MLS System
Cathedral School For Boys
Private K-8 Elementary, Religious, All Male
Students: 263 Distance: 0.2mi
Ecole Notre Dame Des Victoires
Private K-8 Elementary, Religious, Coed
Students: 300 Distance: 0.3mi
Redding Elementary School
Public K-5 Elementary
Students: 240 Distance: 0.4mi
Lau (Gordon J.) Elementary School
Public K-5 Elementary
Students: 695 Distance: 0.4mi
San Francisco City Academy
Private K-8 Alternative, Elementary, Religious, Coed
Students: 118 Distance: 0.4mi
Spring Valley Elementary School
Public K-5 Elementary, Core Knowledge
Students: 327 Distance: 0.5mi
- Bed
- 1
- Bath
- 1
- Low-Flow Toilet(s), Quartz, Tile, Tub, Tub w/Shower Over
- Parking
- 1
- Assigned, Attached, Enclosed, Garage Door Opener, Interior Access, Side-by-Side, Size Limited, Underground Parking
- SQ FT
- 579
- SQ FT Source
- Unavailable
- Lot SQ FT
- 37,816.0
- Lot Acres
- 0.8681 Acres
- Pool Info
- Built-In, Common Facility
- Kitchen
- Quartz Counter
- Cooling
- None
- Dining Room
- Dining/Living Combo
- Exterior Details
- Balcony
- Living Room
- Deck Attached, View
- Flooring
- Marble
- Foundation
- Concrete
- Heating
- Baseboard, Electric, Radiant
- Laundry
- Inside Area
- Main Level
- Bedroom(s), Dining Room, Full Bath(s), Kitchen, Living Room, Primary Bedroom
- Views
- City Lights, Garden/Greenbelt, San Francisco
- Possession
- Close Of Escrow
- Architectural Style
- Contemporary
- Special Listing Conditions
- Offer As Is
- * Fee
- $1,274
- Name
- La Galleria Community Owners Association
- *Fee includes
- Cable TV, Common Areas, Door Person, Elevator, Heat, Insurance on Structure, Internet, Maintenance Exterior, Management, Pool, Roof, Security, Sewer, Trash, and Water
MLS and other Information regarding properties for sale as shown in Theo have been obtained from various sources such as sellers, public records, agents and other third parties. This information may relate to the condition of the property, permitted or unpermitted uses, zoning, square footage, lot size/acreage or other matters affecting value or desirability. Unless otherwise indicated in writing, neither brokers, agents nor Theo have verified, or will verify, such information. If any such information is important to buyer in determining whether to buy, the price to pay or intended use of the property, buyer is urged to conduct their own investigation with qualified professionals, satisfy themselves with respect to that information, and to rely solely on the results of that investigation.
School data provided by GreatSchools. School service boundaries are intended to be used as reference only. To verify enrollment eligibility for a property, contact the school directly.













