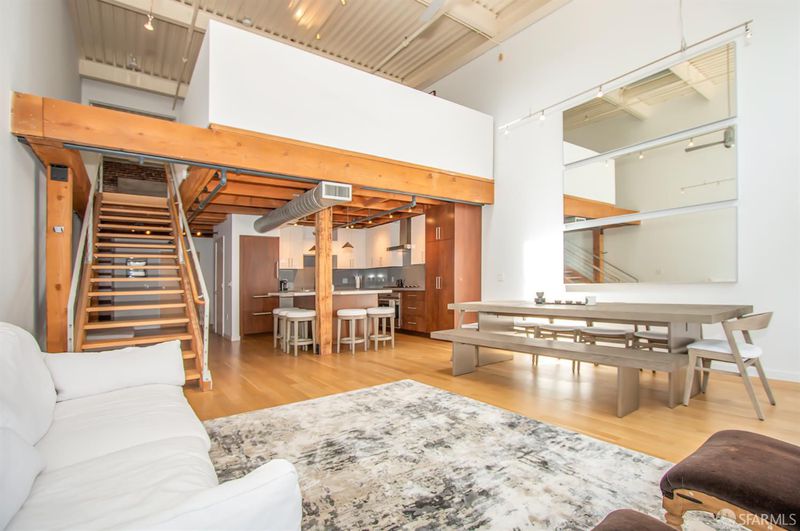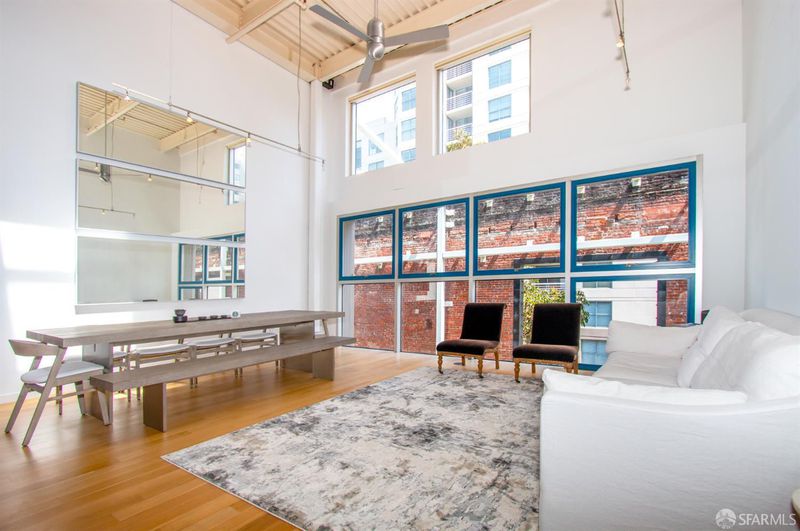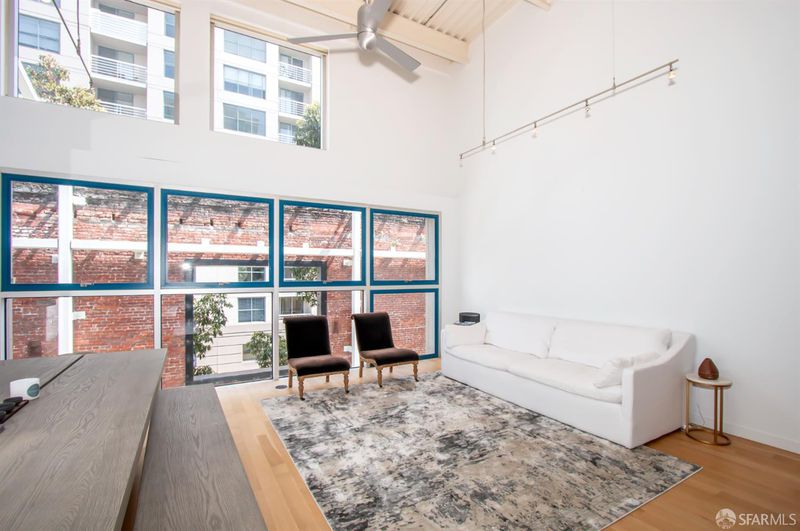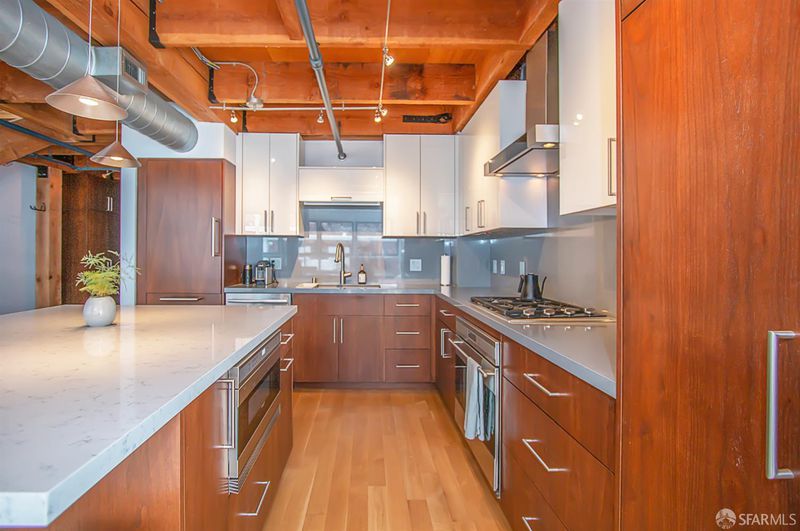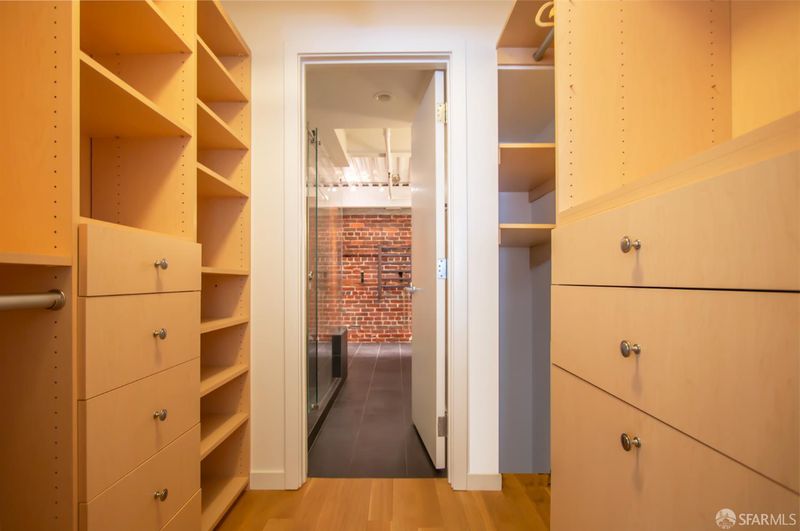
$1,395,000
1,430
SQ FT
$976
SQ/FT
650 Delancey St, #411
@ Brannan - 9 - South Beach, San Francisco
- 2 Bed
- 2 Bath
- 1 Park
- 1,430 sqft
- San Francisco
-

Fabulous live-work style condo at the Oriental Warehouse in vibrant South Beach! Located on the top floor, this brick and timber home boasts an open floor plan flooded with natural light. The main living-dining area impresses you with soaring ceiling, skylights, clean lines and a wall of windows. The modern kitchen features all stainless steel appliances with a generous island for food preparation or as a breakfast bar. A remodeled tiled bath is conveniently located on this floor. Upstairs are two bedrooms including a loft style bedroom, another remodeled tiled bath, and a walk through closet. Other amenities include engineered wood floors in the main rooms and bedrooms, hydraulic heating, in-unit laundry and one-car deeded parking in a secured garage. The Embarcadero waterfront and its many restaurants, Oracle Park, Mission Bay, light rail and Caltrain Depot are within short distances of this home. ***The unit is tenant occupied on a month-to-month basis. For the tenant's privacy, photos shown here are from when the home was last offered for lease solely to give an idea of the layout and space. The home has been well maintained by the tenants. The photos do not represent the current interior appearance***
- Days on Market
- 1 day
- Current Status
- Active
- Original Price
- $1,395,000
- List Price
- $1,395,000
- On Market Date
- Jul 21, 2025
- Property Type
- Condominium
- District
- 9 - South Beach
- Zip Code
- 94107
- MLS ID
- 425059216
- APN
- 3789-496
- Year Built
- 1996
- Stories in Building
- 0
- Number of Units
- 66
- Possession
- Subject To Tenant Rights
- Data Source
- SFAR
- Origin MLS System
AltSchool Yerba Buena
Private PK-8
Students: 90 Distance: 0.6mi
Youth Chance High School
Private 9-12 Secondary, Nonprofit
Students: 36 Distance: 0.7mi
Five Keys Independence High School (Sf Sheriff's)
Charter 9-12 Secondary
Students: 3417 Distance: 0.8mi
Five Keys Adult School (Sf Sheriff's)
Charter 9-12 Secondary
Students: 109 Distance: 0.8mi
Gavin Academy
Private K-12 Coed
Students: 20 Distance: 0.8mi
Tahour Academy
Private 5-12
Students: 6 Distance: 0.9mi
- Bed
- 2
- Bath
- 2
- Stone, Tile
- Parking
- 1
- Alley Access, Assigned, Garage Door Opener
- SQ FT
- 1,430
- SQ FT Source
- Unavailable
- Lot SQ FT
- 61,922.0
- Lot Acres
- 1.4215 Acres
- Kitchen
- Breakfast Area, Island, Pantry Closet, Stone Counter
- Cooling
- None
- Living Room
- Open Beam Ceiling, Skylight(s)
- Flooring
- Tile, Wood
- Foundation
- Concrete, Slab
- Heating
- Central, Hot Water
- Laundry
- Dryer Included, Laundry Closet, Washer Included
- Upper Level
- Bedroom(s), Full Bath(s), Kitchen, Loft
- Main Level
- Dining Room, Full Bath(s), Kitchen, Living Room
- Possession
- Subject To Tenant Rights
- Architectural Style
- Modern/High Tech
- Special Listing Conditions
- None
- * Fee
- $85,725
- Name
- Oriental Warehouse HOA
- *Fee includes
- Common Areas, Elevator, Insurance on Structure, Maintenance Exterior, Maintenance Grounds, Management, Roof, Sewer, Trash, and Water
MLS and other Information regarding properties for sale as shown in Theo have been obtained from various sources such as sellers, public records, agents and other third parties. This information may relate to the condition of the property, permitted or unpermitted uses, zoning, square footage, lot size/acreage or other matters affecting value or desirability. Unless otherwise indicated in writing, neither brokers, agents nor Theo have verified, or will verify, such information. If any such information is important to buyer in determining whether to buy, the price to pay or intended use of the property, buyer is urged to conduct their own investigation with qualified professionals, satisfy themselves with respect to that information, and to rely solely on the results of that investigation.
School data provided by GreatSchools. School service boundaries are intended to be used as reference only. To verify enrollment eligibility for a property, contact the school directly.
