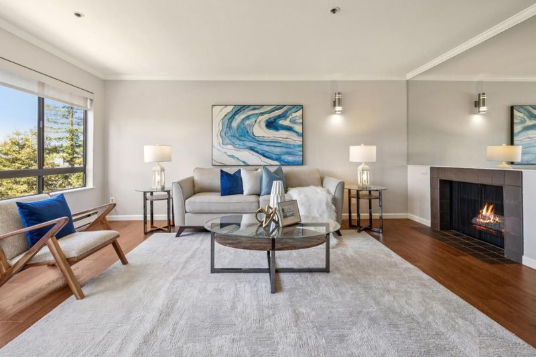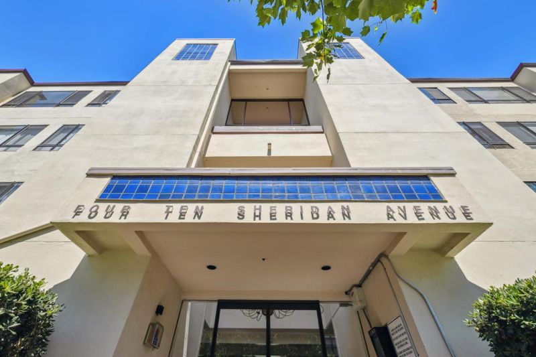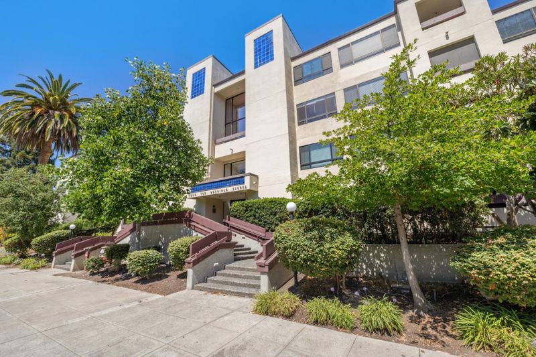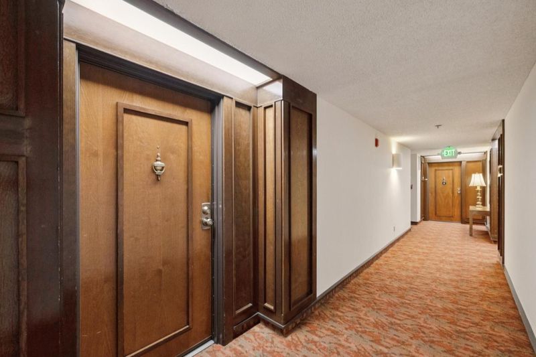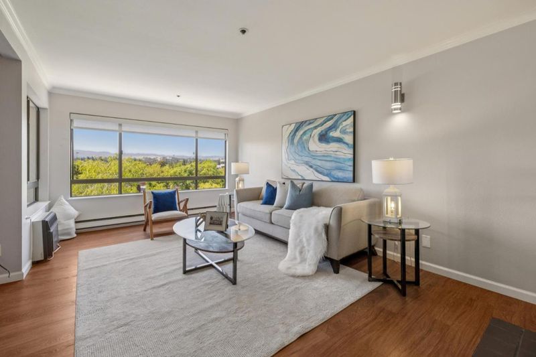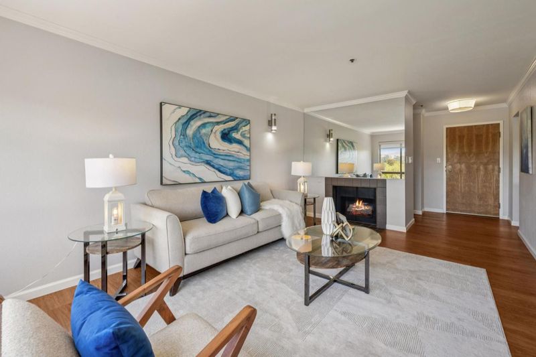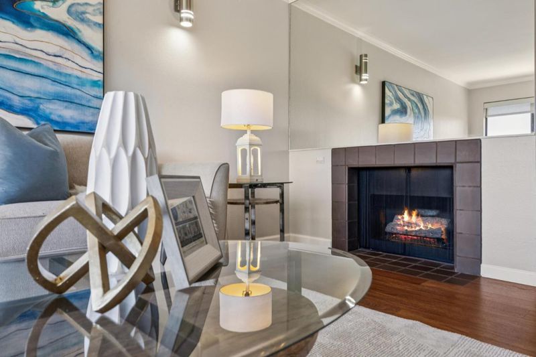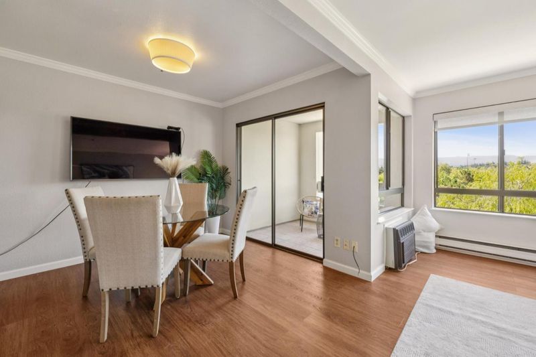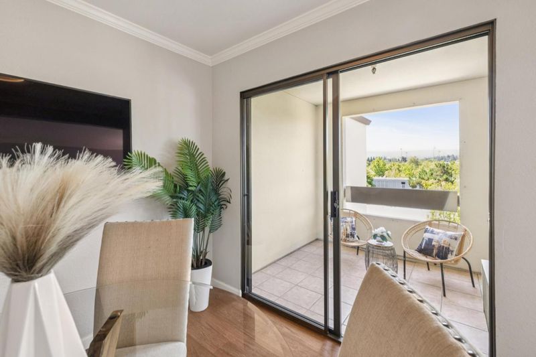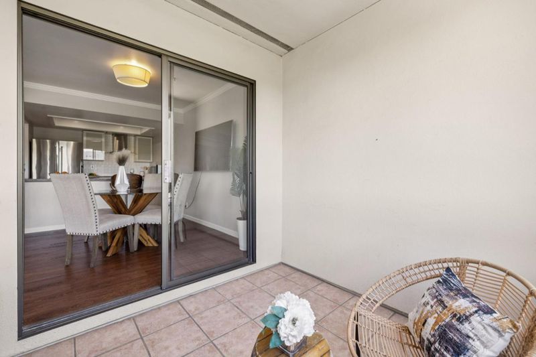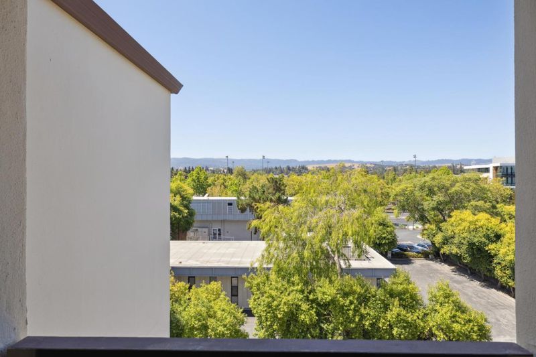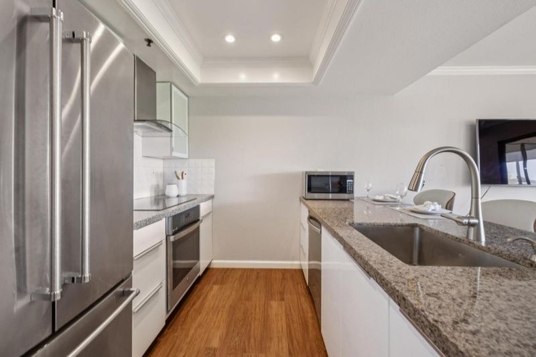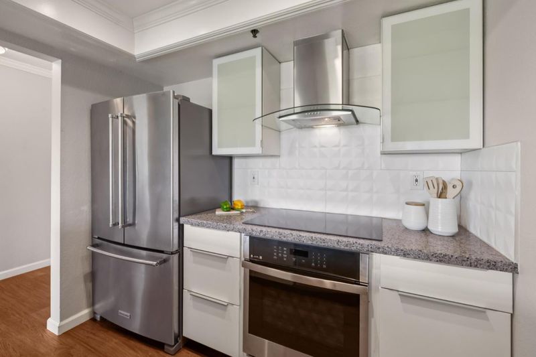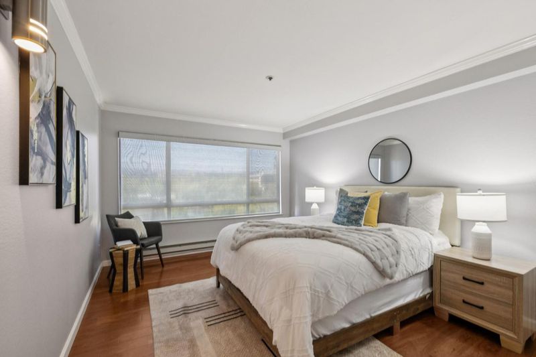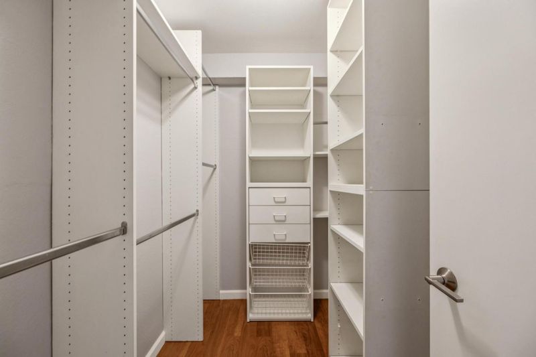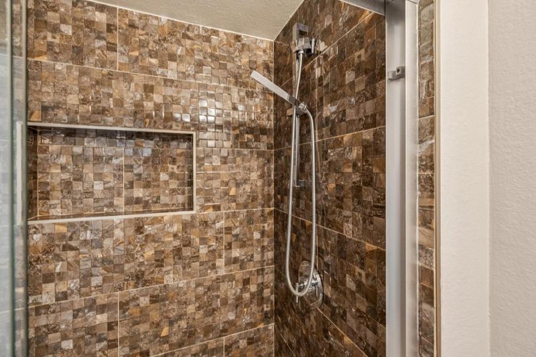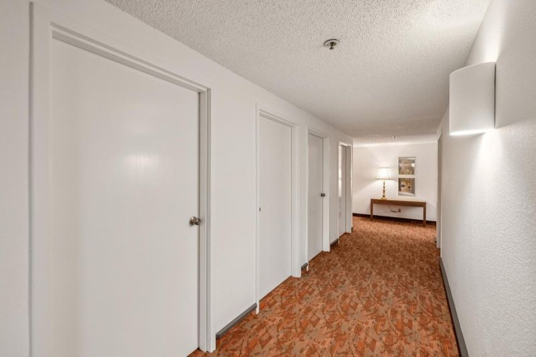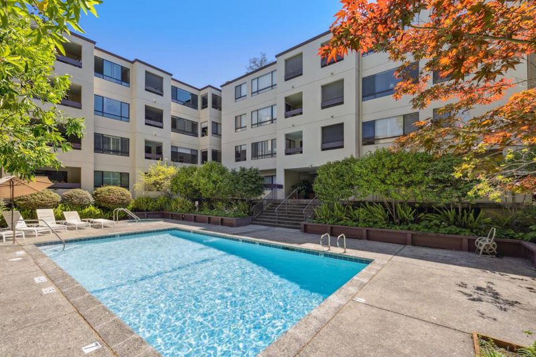
$1,080,000
804
SQ FT
$1,343
SQ/FT
410 Sheridan Avenue, #446
@ El Camino - 236 - College, Palo Alto
- 1 Bed
- 1 Bath
- 1 Park
- 804 sqft
- PALO ALTO
-

-
Sat Aug 2, 1:00 pm - 4:00 pm
-
Sun Aug 3, 1:00 pm - 4:00 pm
Discover refined modern comfort in this thoughtfully renovated home at 410 Sheridan Ave. This top-floor unit offers picturesque views of the foothills and seamlessly blends style, comfort, and convenience within a sought-after complex. Highlights include wood flooring, custom cabinetry, built-in appliances, natural stone countertops, and designer glass tile in the bathroom. The gourmet kitchen, adorned with white cabinets and stainless steel appliances, complements the convenience of in-unit stacked laundry. The primary bedroom features customized closets, while the dining area illuminated by a large window and a glass door opening to an airy balcony -- welcomes abundant natural light. Building amenities include an elevator, a heated swimming pool, a meeting room, and secure underground parking with assigned spaces. This prime location offers easy access to a year-round farmers market, top-rated dining, cafes, grocery stores, Caltrain, and Stanford University. Children may attend acclaimed schools such as Greene Middle and Palo Alto High (buyer to verify eligibility)
- Days on Market
- 2 days
- Current Status
- Active
- Original Price
- $1,080,000
- List Price
- $1,080,000
- On Market Date
- Jul 29, 2025
- Property Type
- Condominium
- Area
- 236 - College
- Zip Code
- 94306
- MLS ID
- ML82016254
- APN
- 132-54-046
- Year Built
- 1977
- Stories in Building
- 1
- Possession
- Unavailable
- Data Source
- MLSL
- Origin MLS System
- MLSListings, Inc.
Casa Dei Bambini School
Private K-1
Students: 93 Distance: 0.3mi
Living Wisdom School Of Palo Alto
Private PK-12 Religious, Nonprofit
Students: 90 Distance: 0.3mi
El Carmelo Elementary School
Public K-5 Elementary
Students: 360 Distance: 0.7mi
Escondido Elementary School
Public K-5 Elementary
Students: 535 Distance: 0.7mi
Bear Hollow School
Private K-12
Students: NA Distance: 0.8mi
Barron Park Elementary School
Public K-5 Elementary, Coed
Students: 244 Distance: 0.9mi
- Bed
- 1
- Bath
- 1
- Double Sinks, Solid Surface, Tile, Primary - Stall Shower(s)
- Parking
- 1
- Covered Parking, Guest / Visitor Parking
- SQ FT
- 804
- SQ FT Source
- Unavailable
- Lot SQ FT
- 800.0
- Lot Acres
- 0.018365 Acres
- Pool Info
- Pool - In Ground
- Kitchen
- Dishwasher, Hood Over Range, Countertop - Quartz, Cooktop - Electric, Refrigerator, Oven - Electric
- Cooling
- Window / Wall Unit
- Dining Room
- Breakfast Bar, Dining Area in Living Room
- Disclosures
- Natural Hazard Disclosure
- Family Room
- No Family Room
- Flooring
- Tile, Wood
- Foundation
- Concrete Slab
- Fire Place
- Gas Burning, Living Room
- Heating
- Baseboard
- Laundry
- Washer / Dryer, Inside
- * Fee
- $757
- Name
- 410 Sheridan
- Phone
- 888-875-7227
- *Fee includes
- Exterior Painting, Garbage, Landscaping / Gardening, Pool, Spa, or Tennis, Reserves, Roof, Common Area Electricity, Insurance - Common Area, and Common Area Gas
MLS and other Information regarding properties for sale as shown in Theo have been obtained from various sources such as sellers, public records, agents and other third parties. This information may relate to the condition of the property, permitted or unpermitted uses, zoning, square footage, lot size/acreage or other matters affecting value or desirability. Unless otherwise indicated in writing, neither brokers, agents nor Theo have verified, or will verify, such information. If any such information is important to buyer in determining whether to buy, the price to pay or intended use of the property, buyer is urged to conduct their own investigation with qualified professionals, satisfy themselves with respect to that information, and to rely solely on the results of that investigation.
School data provided by GreatSchools. School service boundaries are intended to be used as reference only. To verify enrollment eligibility for a property, contact the school directly.
