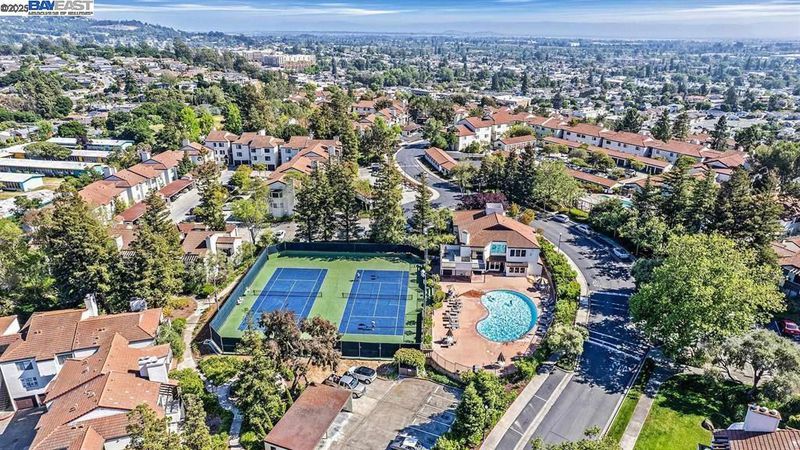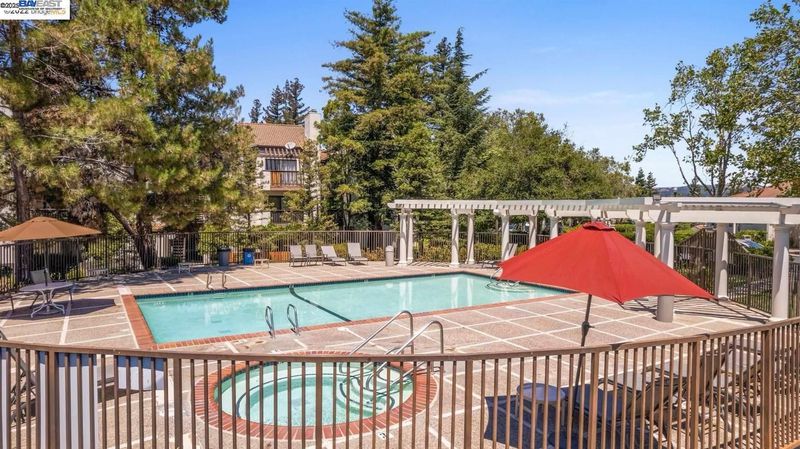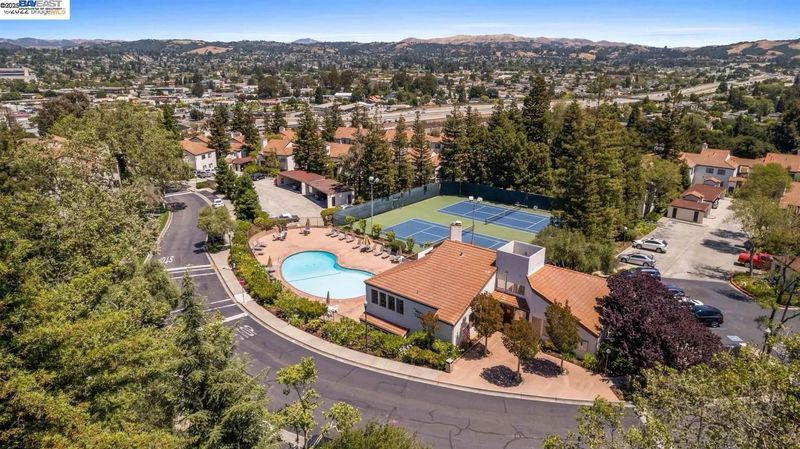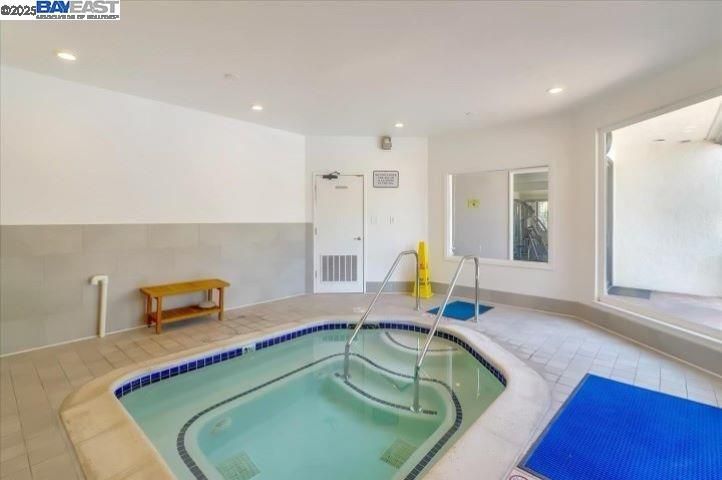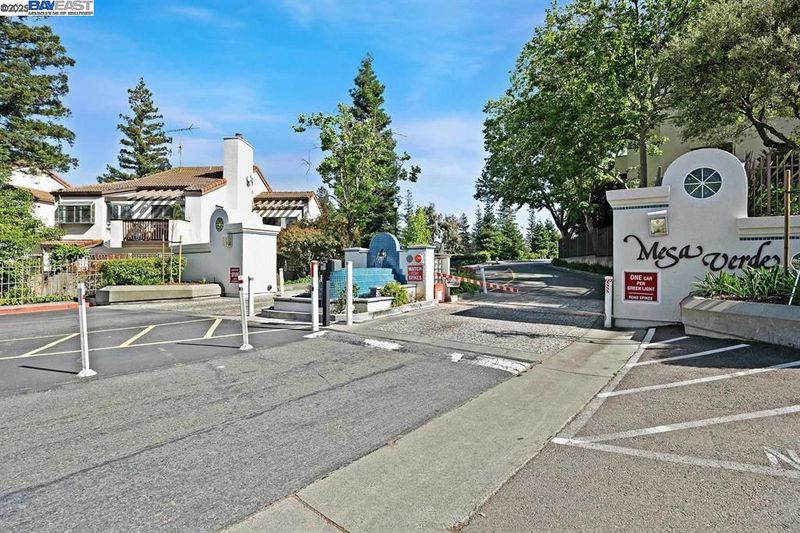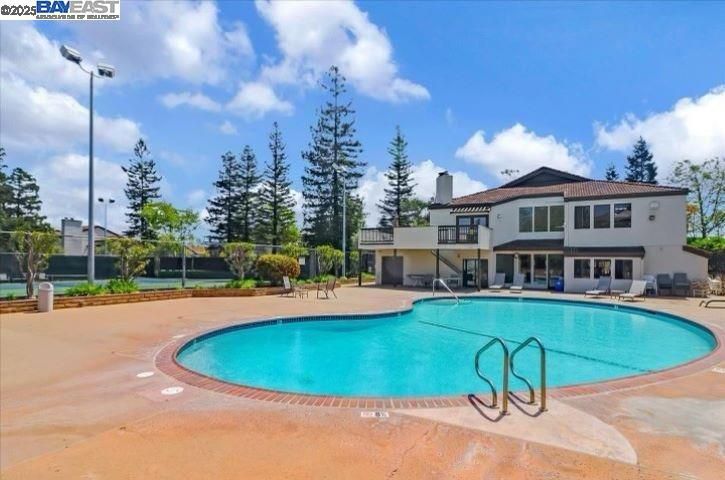
$490,000
1,101
SQ FT
$445
SQ/FT
21083 Gary Dr, #211
@ Strobridge - Mesa Verde, Hayward
- 2 Bed
- 2 Bath
- 0 Park
- 1,101 sqft
- Hayward
-

-
Sun Jul 27, 1:00 pm - 4:00 pm
Every Sunday, 1:00 PM to 4:00 PM until sold, provided there are circumstances that prevent the open house. Always call agent to confirm any last minute changes.
-
Sun Aug 3, 1:00 pm - 4:00 pm
Every Sunday, 1:00 PM to 4:00 PM until sold, provided there are circumstances that prevent the open house. Always call agent to confirm any last minute changes.
Pictures will be added soon. Highly Desirable 2bed 2bath Condo with BAY VIEWS unlike others. Well-taken care of and Upgraded. NO STAIRS TO CLIMB TO THE FRONT ENTRANCE unlike others. Formal Living Room, Gas Fireplace, Indoor Laundry & big balcony with fantastic views with a large storage closet in the balcony. Kitchen with New Cabinets and Corian-Style counter tops. Master Bedroom Suite with 2 Closest and Walk-In shower (great for those w/mobility concerns. Recessed LED lights in kitchen. Covered Parking is adjacent to the unit and a huge storage unit in the carport, along with 4 Swimming Pools, Clubhouse with library, pool table and ping-pong table, gym, hot tub, sauna and showers, and multiple Tennis Courts, and community center. Pet Friendly. Ideally central to many local conveniences, BART, Highways 238 to 880 & 580, shopping. NEW Carpet and NEW Kitchen Flooring. Less than 2 years Dishwasher, Stove/Range Oven and Refrigerator - Still like NEW.
- Current Status
- New
- Original Price
- $490,000
- List Price
- $490,000
- On Market Date
- Jul 19, 2025
- Property Type
- Condominium
- D/N/S
- Mesa Verde
- Zip Code
- 94546
- MLS ID
- 41105478
- APN
- 41525263
- Year Built
- 1980
- Stories in Building
- 1
- Possession
- Close Of Escrow
- Data Source
- MAXEBRDI
- Origin MLS System
- BAY EAST
Strobridge Elementary School
Public K-6 Elementary
Students: 492 Distance: 0.3mi
Redwood Christian Schools-Crossroads
Private K-6 Religious, Nonprofit
Students: NA Distance: 0.3mi
Crossroads Christian Elementary School
Private K-6 Elementary, Religious, Coed
Students: NA Distance: 0.3mi
The Montessori Giving Tree
Private K-6
Students: 12 Distance: 0.6mi
Liber Community School
Private 4-12
Students: NA Distance: 0.6mi
Camelot School
Private K
Students: 14 Distance: 0.7mi
- Bed
- 2
- Bath
- 2
- Parking
- 0
- Carport, Parking Spaces, Guest, Parking Lot
- SQ FT
- 1,101
- SQ FT Source
- Public Records
- Lot SQ FT
- 394,991.0
- Lot Acres
- 9.07 Acres
- Pool Info
- Other, Community
- Kitchen
- Dishwasher, Electric Range, Plumbed For Ice Maker, Microwave, Free-Standing Range, Refrigerator, Self Cleaning Oven, Dryer, Washer, Gas Water Heater, Breakfast Nook, Counter - Solid Surface, Electric Range/Cooktop, Ice Maker Hookup, Range/Oven Free Standing, Self-Cleaning Oven
- Cooling
- None
- Disclosures
- None
- Entry Level
- 1
- Exterior Details
- Low Maintenance
- Flooring
- Laminate, Carpet
- Foundation
- Fire Place
- Family Room, Gas
- Heating
- Electric
- Laundry
- Dryer, Washer, Stacked Only, Washer/Dryer Stacked Incl
- Main Level
- 2 Bedrooms, 2 Baths, Laundry Facility, No Steps to Entry, Main Entry
- Possession
- Close Of Escrow
- Architectural Style
- Other
- Construction Status
- Existing
- Additional Miscellaneous Features
- Low Maintenance
- Location
- Other
- Roof
- None
- Water and Sewer
- Public
- Fee
- $703
MLS and other Information regarding properties for sale as shown in Theo have been obtained from various sources such as sellers, public records, agents and other third parties. This information may relate to the condition of the property, permitted or unpermitted uses, zoning, square footage, lot size/acreage or other matters affecting value or desirability. Unless otherwise indicated in writing, neither brokers, agents nor Theo have verified, or will verify, such information. If any such information is important to buyer in determining whether to buy, the price to pay or intended use of the property, buyer is urged to conduct their own investigation with qualified professionals, satisfy themselves with respect to that information, and to rely solely on the results of that investigation.
School data provided by GreatSchools. School service boundaries are intended to be used as reference only. To verify enrollment eligibility for a property, contact the school directly.
