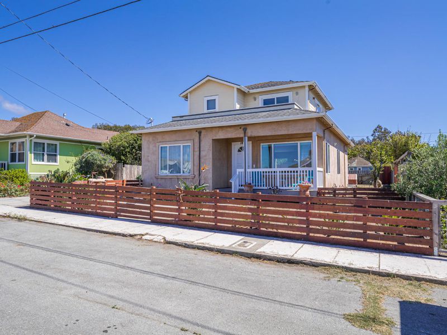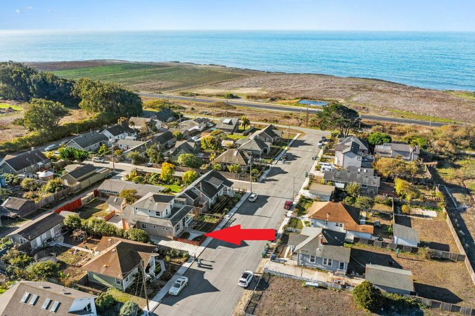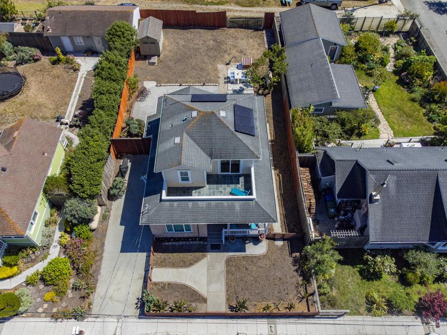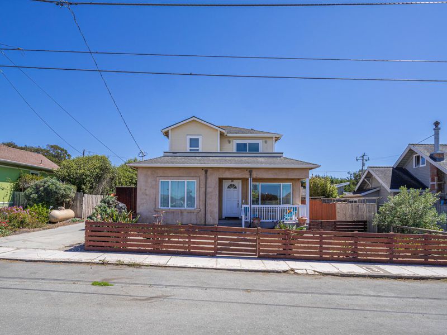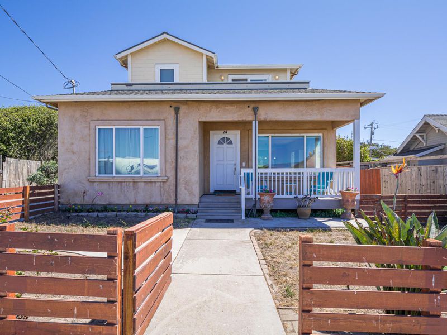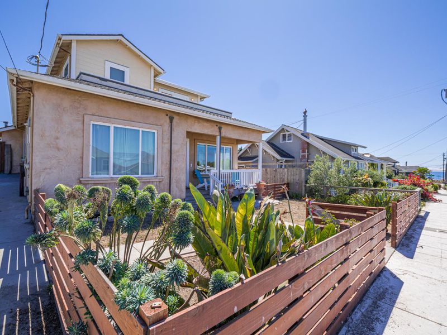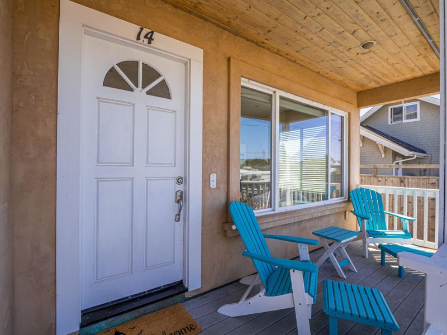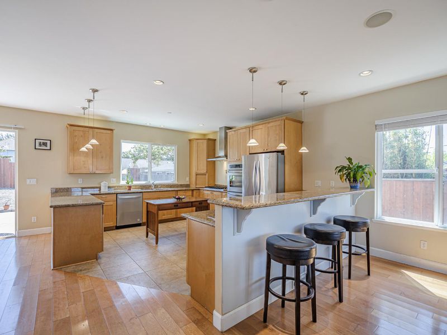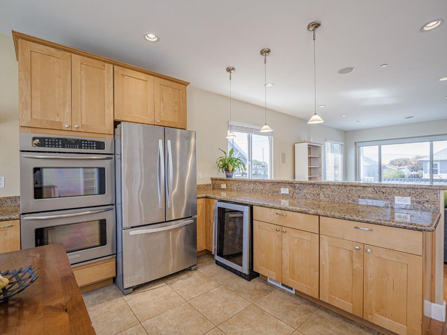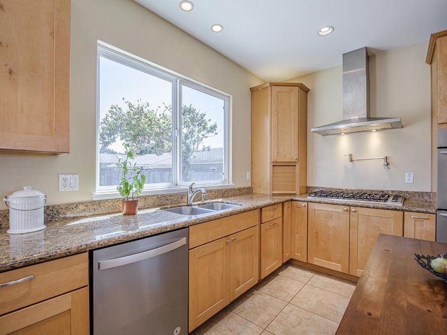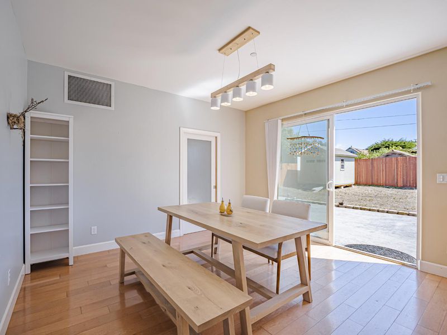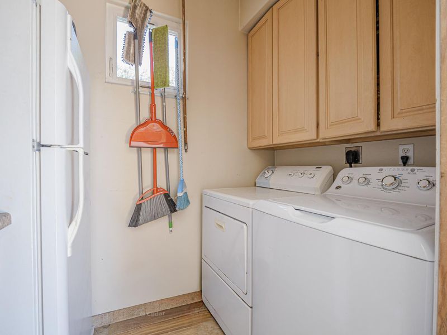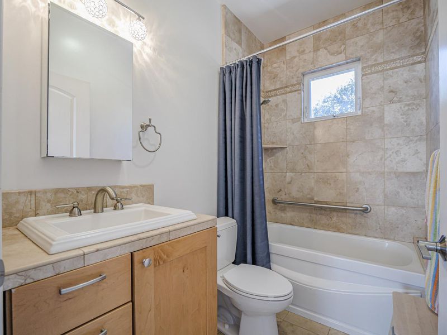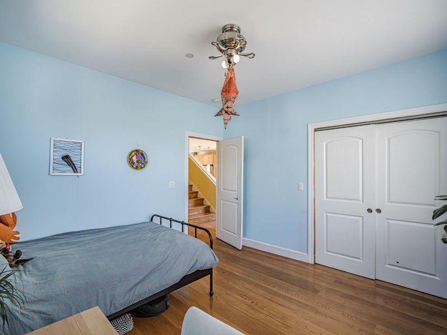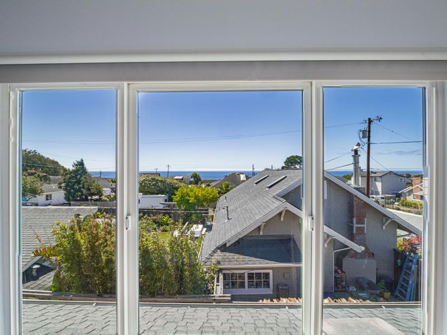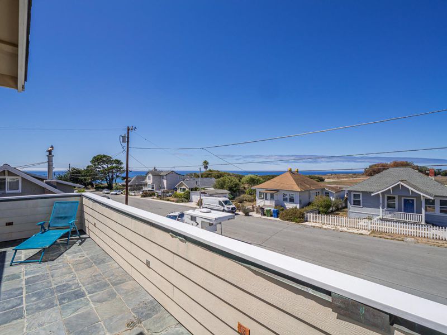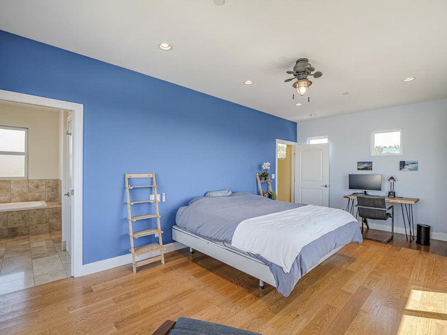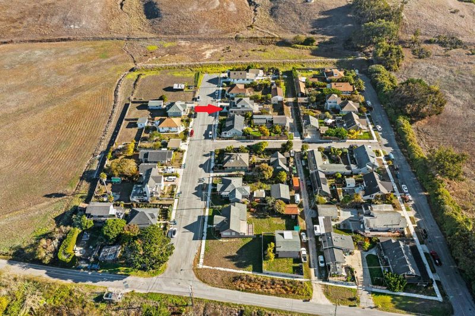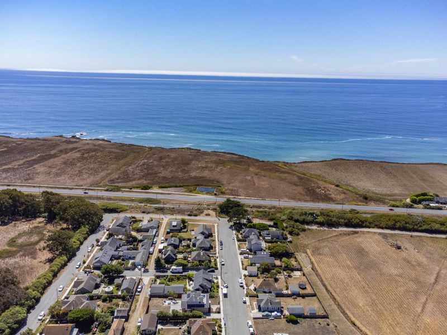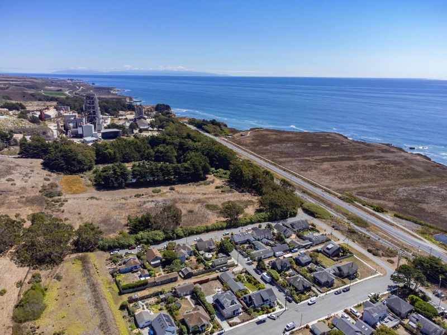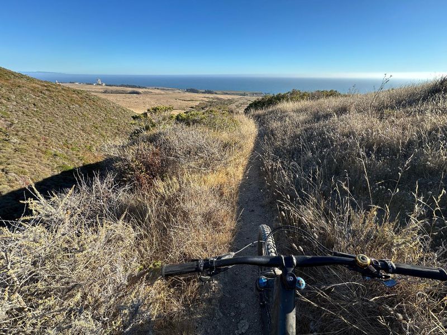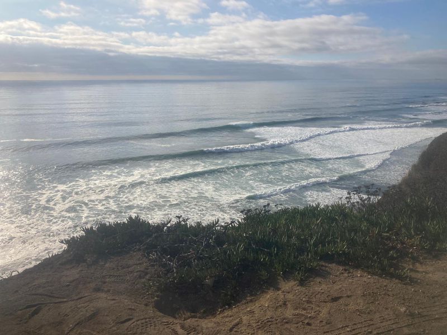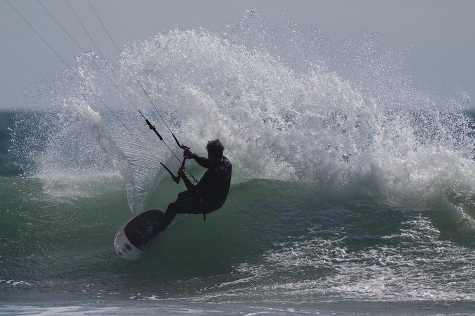
$1,350,000
1,868
SQ FT
$723
SQ/FT
14 3rd Avenue
@ Cement Plant Road - 31 - Davenport, Davenport
- 3 Bed
- 2 Bath
- 0 Park
- 1,868 sqft
- Davenport
-

-
Thu Sep 11, 9:30 am - 12:00 pm
Surrounded by Federally protected open spaces this home has ocean and mountain views, a large lot, open floor plan, wood floors, modern kitchen w/bar, pantry & wine fridge, owned solar. Near Pacific Elementary, beaches, trails & world class surf.
This home is a slice of paradise in New Town Davenport, surrounded by Federally protected open spaces. Fully rebuilt in 2006, it features ocean and mountain views, a large lot, and all the amenities of a newer home. It has an open floor plan, wood floors, recessed lighting and modern kitchen with bar, stainless appliances, granite counters, pantry and wine fridge, new owned solar panels, and heat pump water heater. The upstairs primary bedroom has a private deck with ocean views, walk in closet, shower and separate tub. The large, wide, sunny and flat lot offers ample opportunity to garden or expand. Alley access behind the home, driveway and ample parking on street too. New hiking, mountain biking and dog friendly trails in the nearby Cotoni-Coast Dairies National Monument are now open, and a dedicated bike path to town is now under construction. Easy access to many north coast beaches, world class surfing, kitesurfing and windsurfing. A few blocks to historic downtown Davenport, shops, restaurants and desirable Pacific Elementary School. Relax and experience idyllic coastal living on the Slow Coast.
- Days on Market
- 0 days
- Current Status
- Active
- Original Price
- $1,350,000
- List Price
- $1,350,000
- On Market Date
- Sep 9, 2025
- Property Type
- Single Family Home
- Area
- 31 - Davenport
- Zip Code
- 95017
- MLS ID
- ML82016854
- APN
- 058-065-02-000
- Year Built
- 2006
- Stories in Building
- 2
- Possession
- COE
- Data Source
- MLSL
- Origin MLS System
- MLSListings, Inc.
Pacific Elementary School
Public K-6 Elementary
Students: 117 Distance: 0.7mi
Bonny Doon Elementary School
Public K-6 Elementary
Students: 165 Distance: 4.3mi
Santa Cruz Waldorf School
Private PK-8 Elementary, Coed
Students: 147 Distance: 7.3mi
Slvusd Charter School
Charter K-12 Combined Elementary And Secondary
Students: 297 Distance: 7.5mi
San Lorenzo Valley High School
Public 9-12 Secondary
Students: 737 Distance: 7.5mi
San Lorenzo Valley Middle School
Public 6-8 Middle, Coed
Students: 519 Distance: 7.5mi
- Bed
- 3
- Bath
- 2
- Shower over Tub - 1, Double Sinks, Stall Shower, Tub, Updated Bath
- Parking
- 0
- No Garage, Guest / Visitor Parking, Parking Area, Room for Oversized Vehicle
- SQ FT
- 1,868
- SQ FT Source
- Unavailable
- Lot SQ FT
- 7,231.0
- Lot Acres
- 0.166001 Acres
- Kitchen
- Countertop - Granite, Dishwasher, Cooktop - Gas, Garbage Disposal, Hood Over Range, Oven - Built-In, Wine Refrigerator
- Cooling
- None
- Dining Room
- Breakfast Bar
- Disclosures
- Natural Hazard Disclosure
- Family Room
- No Family Room
- Flooring
- Tile, Carpet, Wood
- Foundation
- Post and Pier, Concrete Perimeter
- Heating
- Central Forced Air
- Laundry
- Inside
- Views
- Mountains, Ocean
- Possession
- COE
- Fee
- Unavailable
MLS and other Information regarding properties for sale as shown in Theo have been obtained from various sources such as sellers, public records, agents and other third parties. This information may relate to the condition of the property, permitted or unpermitted uses, zoning, square footage, lot size/acreage or other matters affecting value or desirability. Unless otherwise indicated in writing, neither brokers, agents nor Theo have verified, or will verify, such information. If any such information is important to buyer in determining whether to buy, the price to pay or intended use of the property, buyer is urged to conduct their own investigation with qualified professionals, satisfy themselves with respect to that information, and to rely solely on the results of that investigation.
School data provided by GreatSchools. School service boundaries are intended to be used as reference only. To verify enrollment eligibility for a property, contact the school directly.
