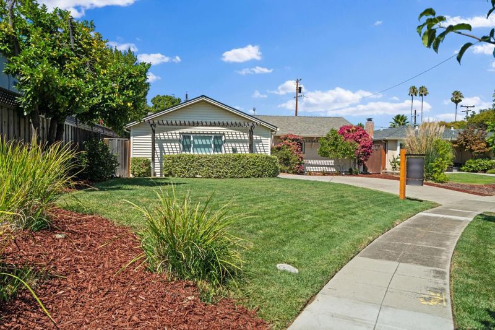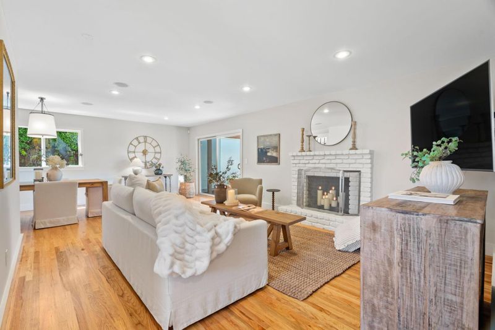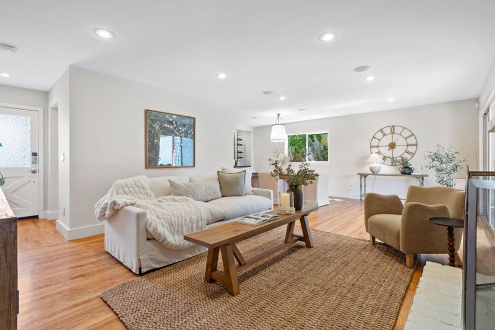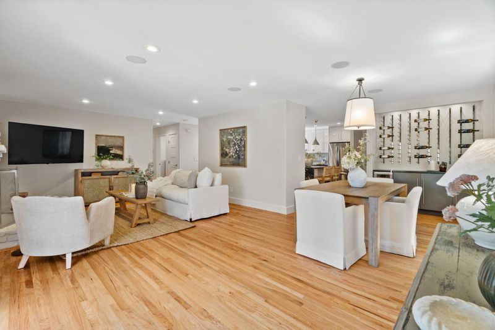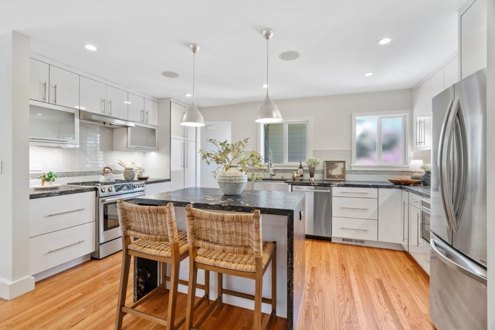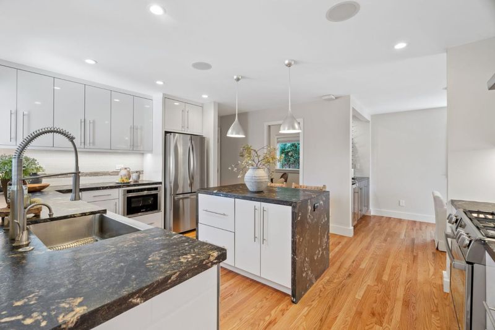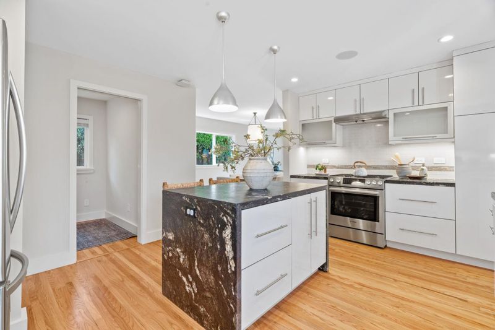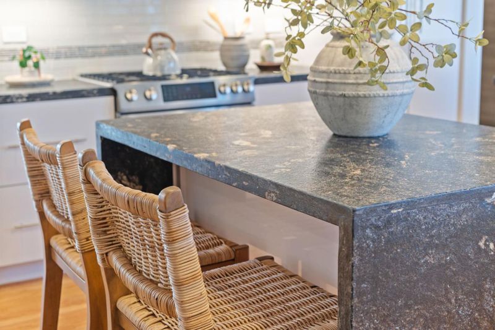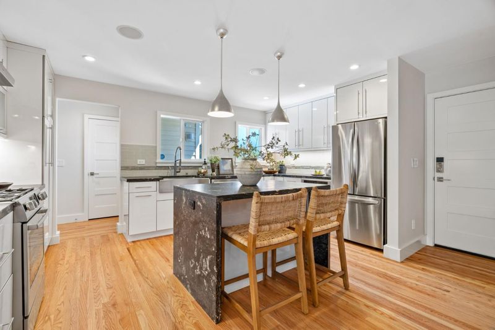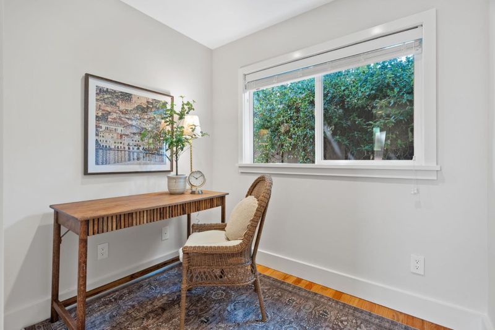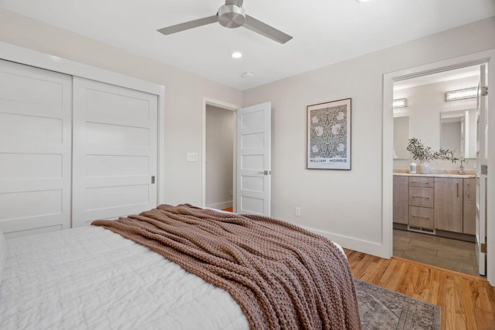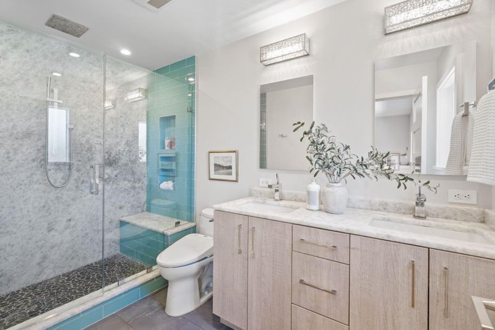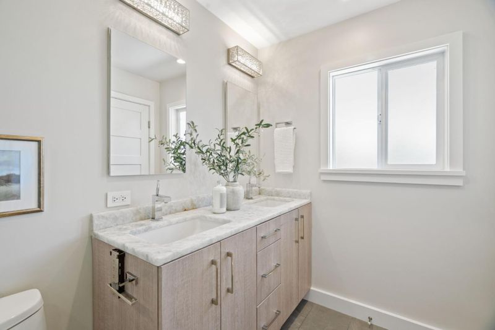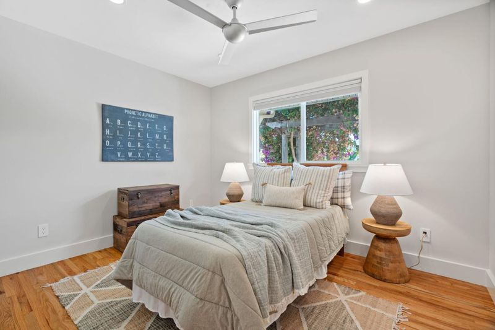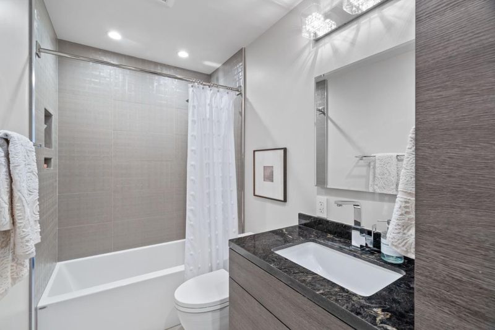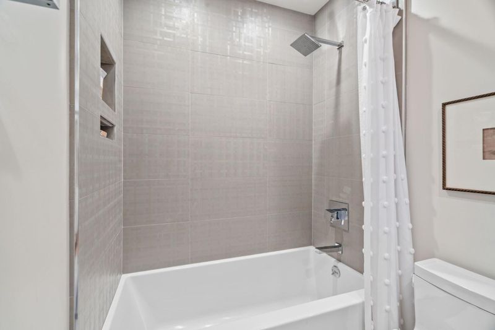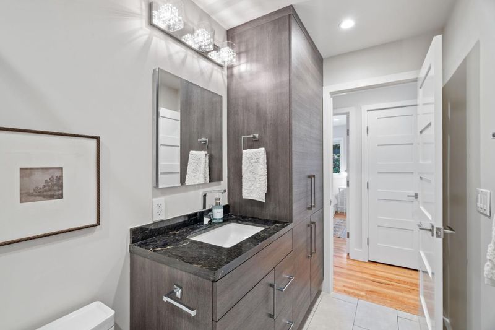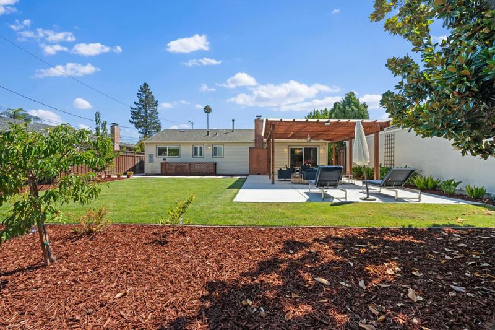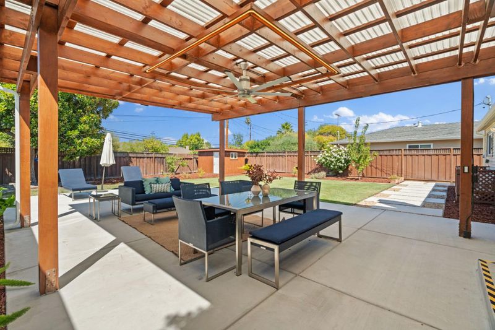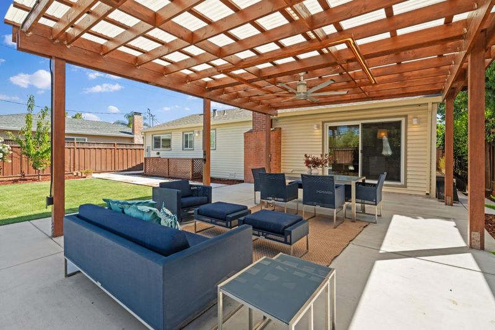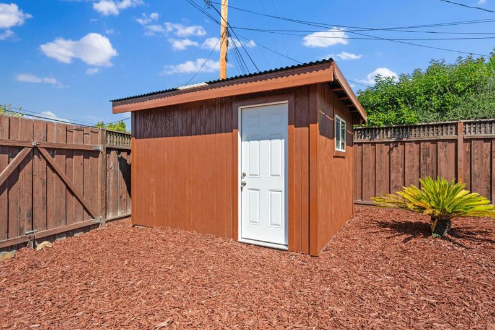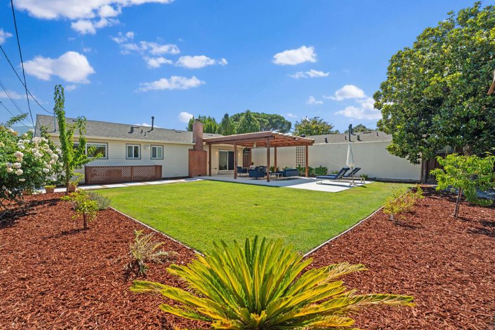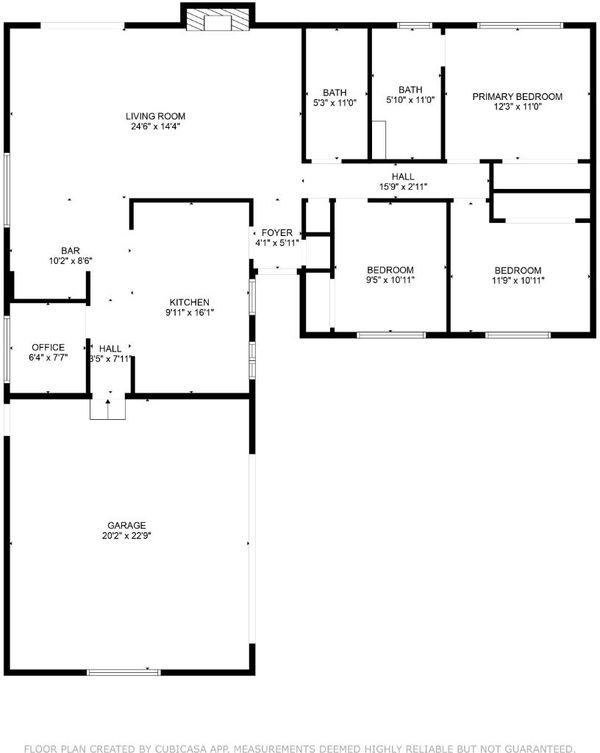
$1,995,000
1,406
SQ FT
$1,419
SQ/FT
1841 Laurinda Drive
@ Noella Way - 14 - Cambrian, San Jose
- 3 Bed
- 2 Bath
- 2 Park
- 1,406 sqft
- SAN JOSE
-

Charming Cambrian home perfectly situated on a generous lot, designed for both relaxation and entertaining. The backyard is a true retreat with vibrant lawns, fruit trees, a pergola perfect for outdoor dining and gatherings, and a spacious shed for hobbies or storage. Inside, the home was tastefully remodeled in 2015, showcasing beautifully updated bathrooms and a stunning kitchen with custom cabinetry, leathered granite counters, stainless steel appliances, including a Bosch 5-burner gas range. The dining area is highlighted by a wine fridge with wine racks, adding a touch of sophistication. This 3-bedroom, 2-bath layout includes a versatile bonus room off the kitchen, ideal for a home office or playroom. Hardwood floors, recessed lighting, and double-pane windows create a warm, inviting atmosphere, complemented by smart home features, an EV charger, and a newer roof, which add modern comfort. Ideally located near shopping, freeways, and Los Gatos, with top-rated Union schools (Alta Vista,Union, Leigh buyer to verify), this home combines comfort, style, and convenience, a true sanctuary you'll love coming home to, with too many updates to list. A must see!
- Days on Market
- 8 days
- Current Status
- Active
- Original Price
- $1,995,000
- List Price
- $1,995,000
- On Market Date
- Sep 1, 2025
- Property Type
- Single Family Home
- Area
- 14 - Cambrian
- Zip Code
- 95124
- MLS ID
- ML82019728
- APN
- 419-50-003
- Year Built
- 1961
- Stories in Building
- 1
- Possession
- Unavailable
- Data Source
- MLSL
- Origin MLS System
- MLSListings, Inc.
Leigh High School
Public 9-12 Secondary
Students: 1772 Distance: 0.3mi
Challenger - Harwood
Private PK-4 Core Knowledge
Students: 198 Distance: 0.3mi
Oster Elementary School
Public K-5 Elementary
Students: 657 Distance: 0.5mi
Stratford School
Private K-5 Core Knowledge
Students: 308 Distance: 0.6mi
St. Timothy's Christian Academy
Private PK-5 Elementary, Religious, Nonprofit
Students: 141 Distance: 0.7mi
Noddin Elementary School
Public PK-5 Elementary
Students: 625 Distance: 0.7mi
- Bed
- 3
- Bath
- 2
- Primary - Stall Shower(s), Shower over Tub - 1, Updated Bath
- Parking
- 2
- Attached Garage, Electric Car Hookup, Gate / Door Opener, On Street
- SQ FT
- 1,406
- SQ FT Source
- Unavailable
- Lot SQ FT
- 8,580.0
- Lot Acres
- 0.19697 Acres
- Kitchen
- Countertop - Granite, Dishwasher, Exhaust Fan, Garbage Disposal, Island, Microwave, Oven Range - Gas, Refrigerator, Wine Refrigerator
- Cooling
- Ceiling Fan, Central AC, Whole House / Attic Fan
- Dining Room
- Dining Area in Living Room, No Formal Dining Room
- Disclosures
- Natural Hazard Disclosure
- Family Room
- No Family Room
- Flooring
- Hardwood
- Foundation
- Concrete Perimeter
- Fire Place
- Living Room, Wood Burning
- Heating
- Central Forced Air, Fireplace
- Laundry
- In Garage, Washer / Dryer
- Fee
- Unavailable
MLS and other Information regarding properties for sale as shown in Theo have been obtained from various sources such as sellers, public records, agents and other third parties. This information may relate to the condition of the property, permitted or unpermitted uses, zoning, square footage, lot size/acreage or other matters affecting value or desirability. Unless otherwise indicated in writing, neither brokers, agents nor Theo have verified, or will verify, such information. If any such information is important to buyer in determining whether to buy, the price to pay or intended use of the property, buyer is urged to conduct their own investigation with qualified professionals, satisfy themselves with respect to that information, and to rely solely on the results of that investigation.
School data provided by GreatSchools. School service boundaries are intended to be used as reference only. To verify enrollment eligibility for a property, contact the school directly.
