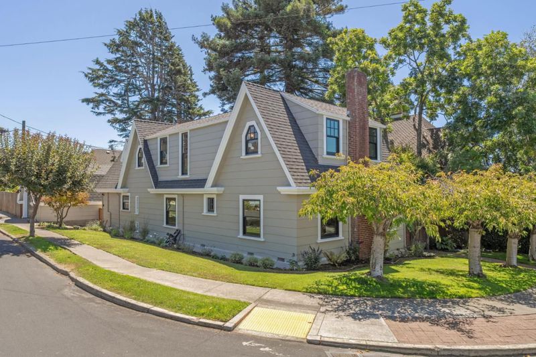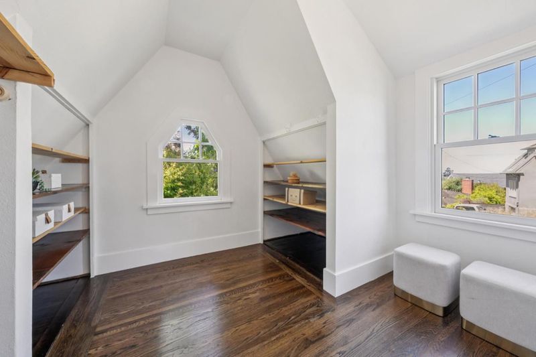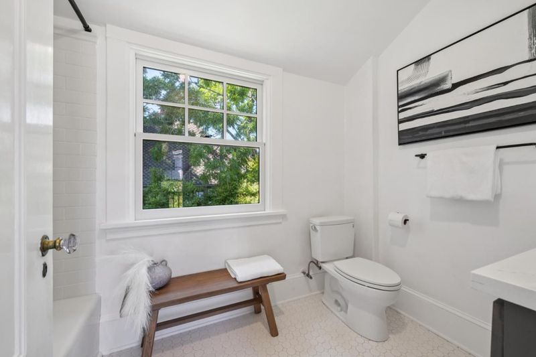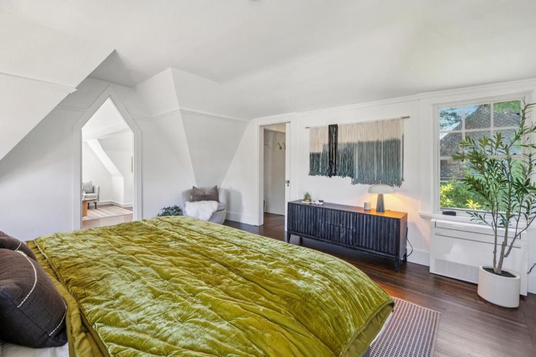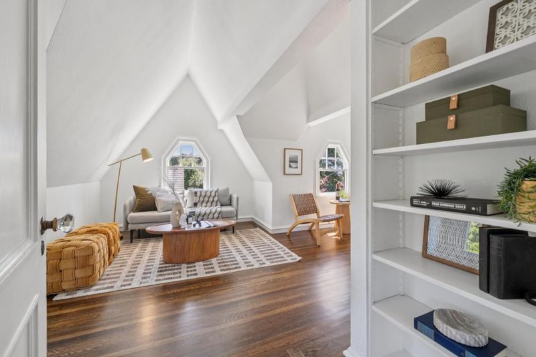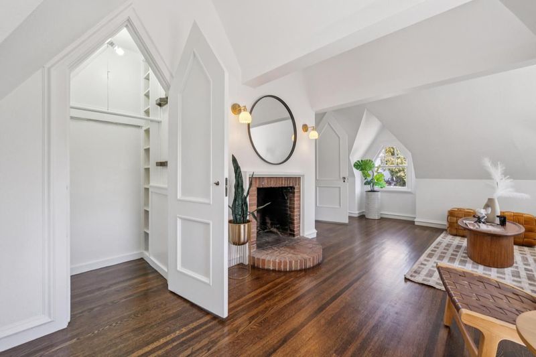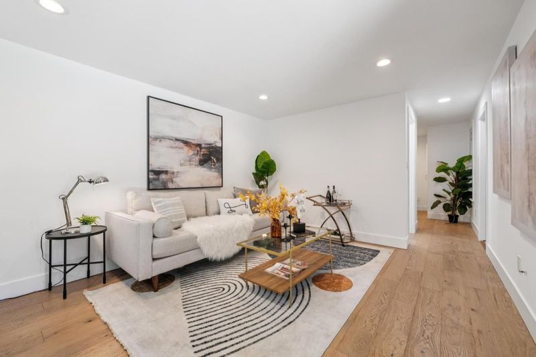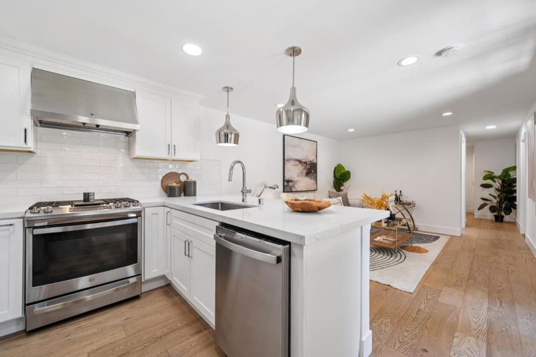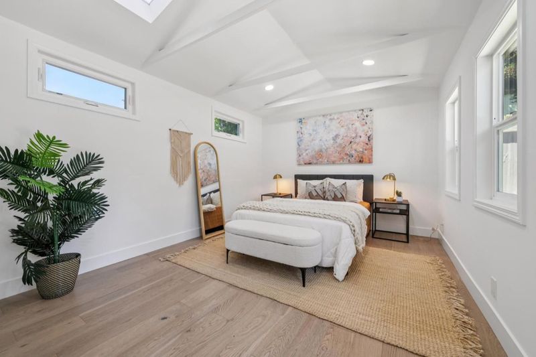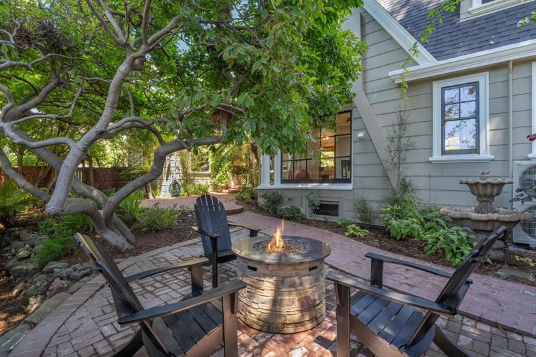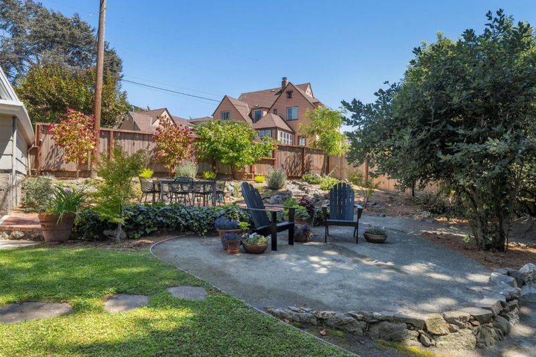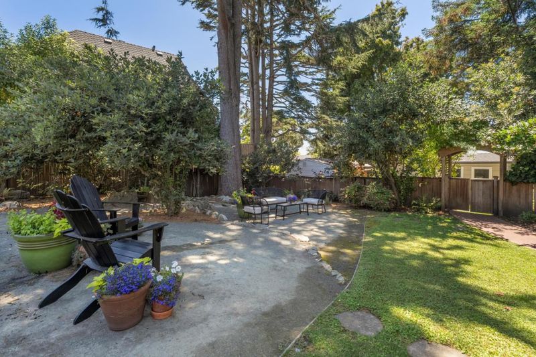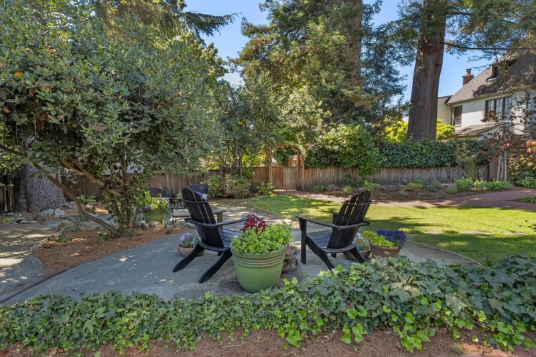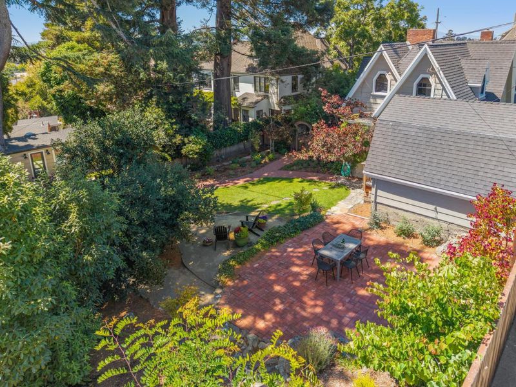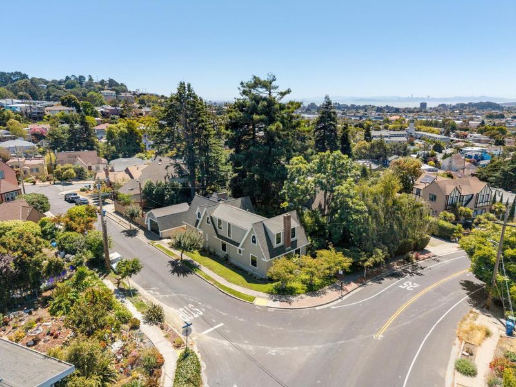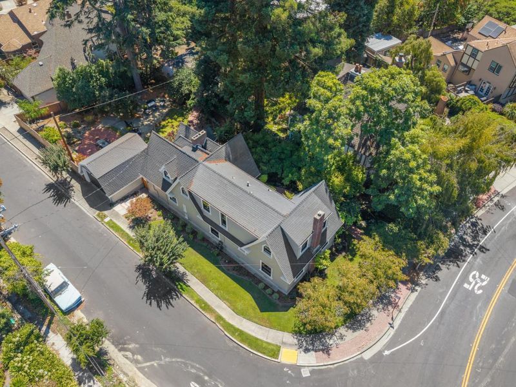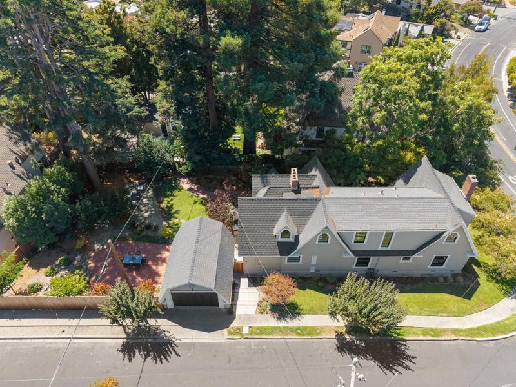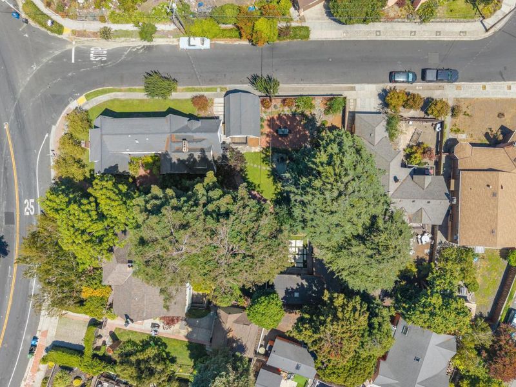
$1,489,000
2,365
SQ FT
$630
SQ/FT
5340 Barrett Avenue
@ Harris Ave - 1800 - El Cerrito, El Cerrito
- 3 Bed
- 2 Bath
- 2 Park
- 2,365 sqft
- EL CERRITO
-

-
Sat Sep 13, 2:00 pm - 4:30 pm
A rare offering both the main residence and the separate ADU enjoy exceptional privacy, complemented by a beautifully landscaped, expansive and highly usable yard.
-
Sun Sep 14, 2:00 pm - 4:30 pm
A rare offering both the main residence and the separate ADU enjoy exceptional privacy, complemented by a beautifully landscaped, expansive and highly usable yard.
Step into timeless elegance with this beautifully preserved 1921 Tudor-style home, set on a stunning, expansive flat lot with lush, magical gardens. Designed by renowned architect John Hudson Thomas, 5340 Barrett Avenue blends striking architecture with a thoughtfully designed floor plan. This enchanting 3-bed, 2-bath main residence combines vintage charm with modern upgrades: new Marvin windows, Mitsubishi mini-split HVAC, lovely kitchen with custom cabinets, Carrara marble counters + SS appliances, fresh paint, new lighting, hardwood floors, 0 Section-1 pest, sewer lateral compliant, 40-year roof installed in 2005 + much more. The main level features a spacious living room, formal dining room, breakfast nook + sunny bonus room ideal for a home office or retreat + bedroom and tastefully updated bath. Upstairs, two generously sized bedrooms highlight traditional architectural details with a meticulously updated bath. A flexible bonus space off the primary perfect for a nursery, second home office or creative studio. The professionally landscaped yard invites entertaining, gardening, play or even hosting weddings. A private 1-bedroom+ ADU with full kitchen offers great flexibility for guests, income, or multigenerational living. A rare offering with space, character and soul.
- Days on Market
- 0 days
- Current Status
- Active
- Original Price
- $1,489,000
- List Price
- $1,489,000
- On Market Date
- Sep 10, 2025
- Property Type
- Single Family Home
- Area
- 1800 - El Cerrito
- Zip Code
- 94530
- MLS ID
- ML82021069
- APN
- 500-302-014-5
- Year Built
- 1921
- Stories in Building
- 2
- Possession
- Unavailable
- Data Source
- MLSL
- Origin MLS System
- MLSListings, Inc.
Tehiyah Day School
Private K-8 Elementary, Religious, Core Knowledge
Students: 210 Distance: 0.5mi
Mira Vista Elementary School
Public K-8 Elementary
Students: 566 Distance: 0.5mi
Montessori Family School
Private K-8 Montessori, Elementary, Nonprofit
Students: 125 Distance: 0.5mi
Arlington Christian School
Private K-12 Religious, Coed
Students: 22 Distance: 0.6mi
Wilson Elementary School
Public K-6 Elementary
Students: 395 Distance: 0.6mi
Crestmont School
Private K-5 Elementary, Coed
Students: 85 Distance: 0.7mi
- Bed
- 3
- Bath
- 2
- Parking
- 2
- Detached Garage, On Street
- SQ FT
- 2,365
- SQ FT Source
- Unavailable
- Lot SQ FT
- 9,590.0
- Lot Acres
- 0.220156 Acres
- Kitchen
- Countertop - Marble, Dishwasher, Exhaust Fan, Garbage Disposal, Hood Over Range, Oven Range - Gas, Refrigerator
- Cooling
- Multi-Zone, Other
- Dining Room
- Formal Dining Room
- Disclosures
- Natural Hazard Disclosure
- Family Room
- Other
- Flooring
- Hardwood, Tile
- Foundation
- Concrete Perimeter
- Fire Place
- Insert, Living Room, Wood Burning, Other
- Heating
- Other
- Laundry
- Upper Floor, Washer / Dryer, Other
- Architectural Style
- Tudor
- Fee
- Unavailable
MLS and other Information regarding properties for sale as shown in Theo have been obtained from various sources such as sellers, public records, agents and other third parties. This information may relate to the condition of the property, permitted or unpermitted uses, zoning, square footage, lot size/acreage or other matters affecting value or desirability. Unless otherwise indicated in writing, neither brokers, agents nor Theo have verified, or will verify, such information. If any such information is important to buyer in determining whether to buy, the price to pay or intended use of the property, buyer is urged to conduct their own investigation with qualified professionals, satisfy themselves with respect to that information, and to rely solely on the results of that investigation.
School data provided by GreatSchools. School service boundaries are intended to be used as reference only. To verify enrollment eligibility for a property, contact the school directly.
