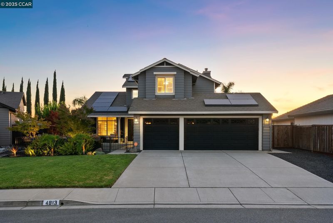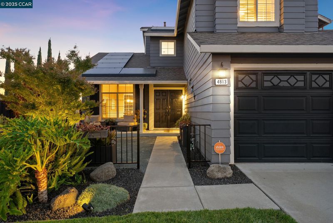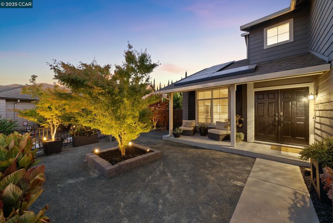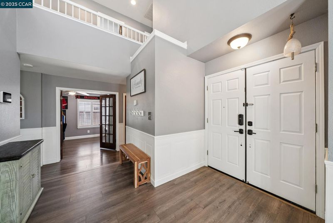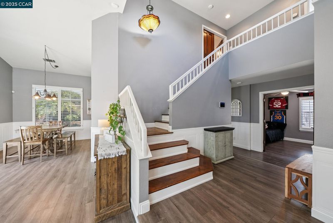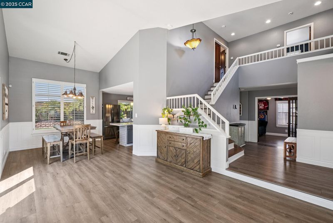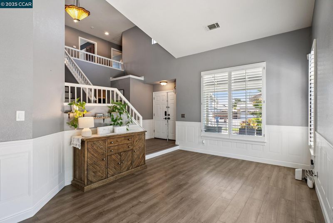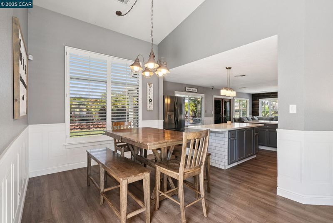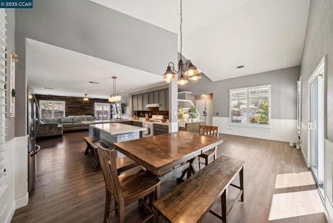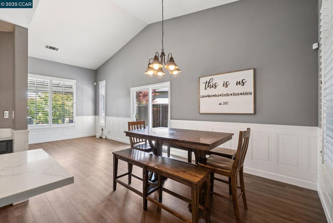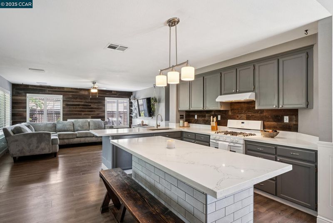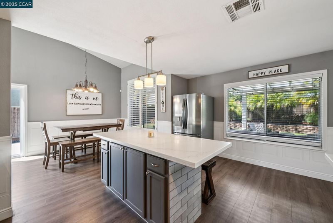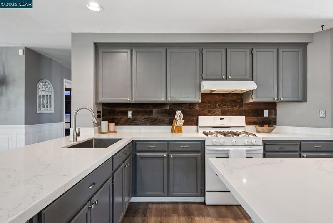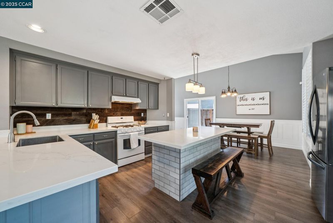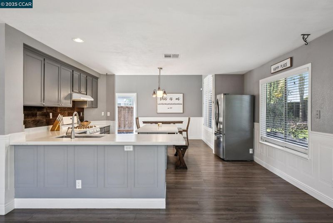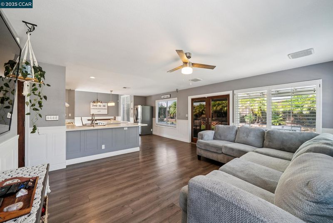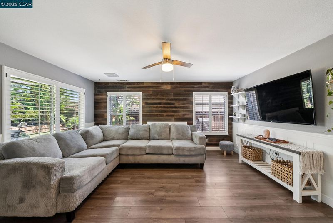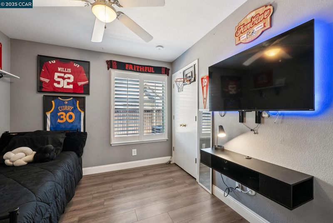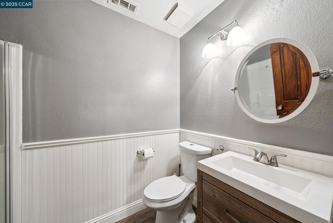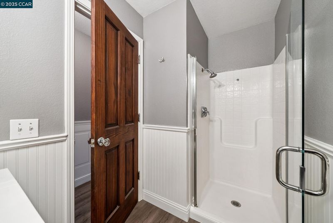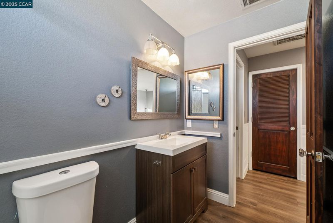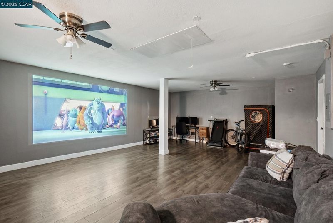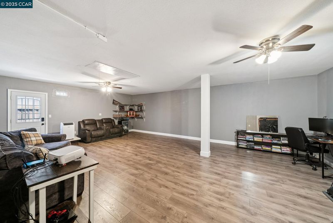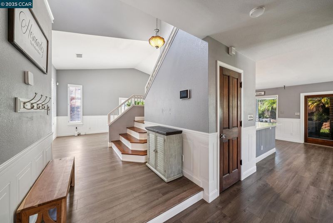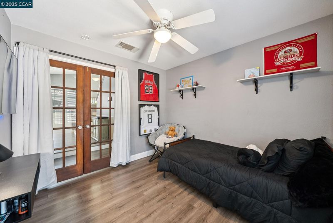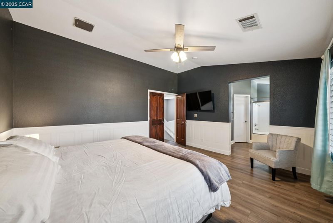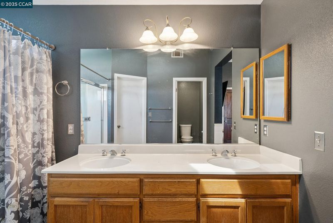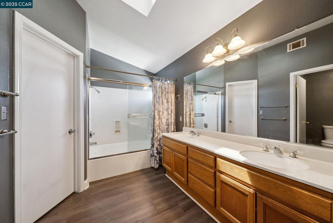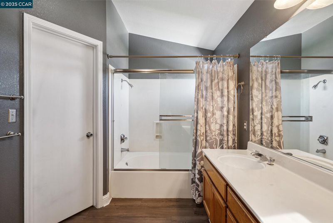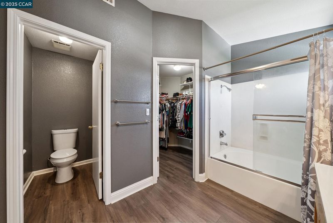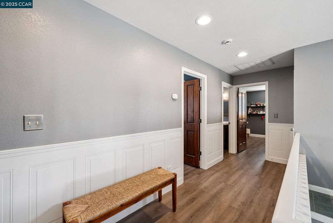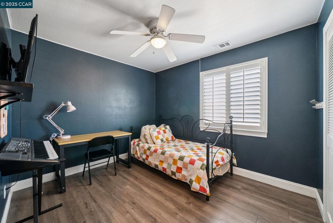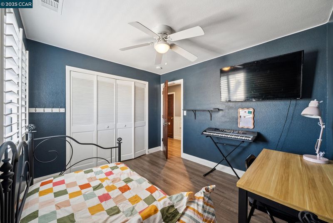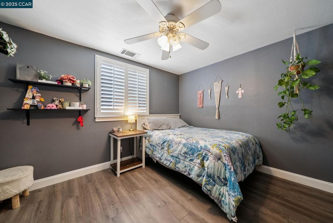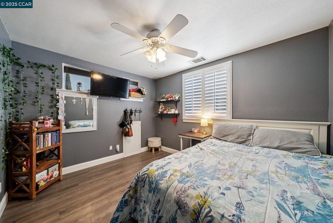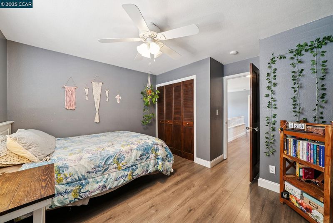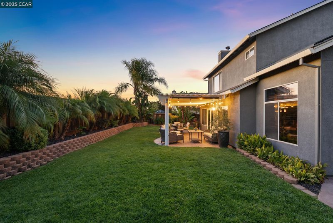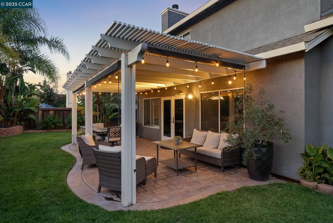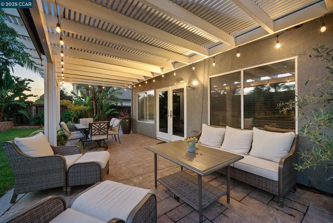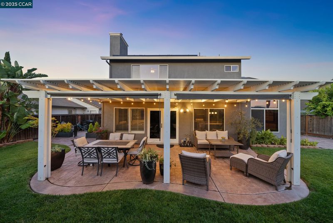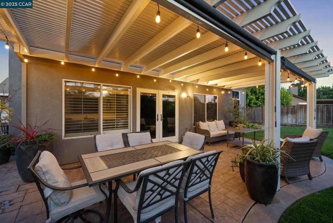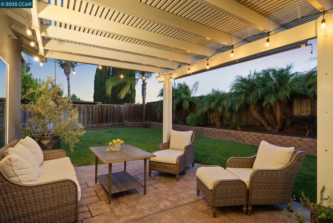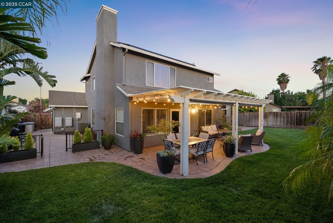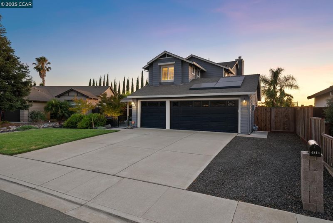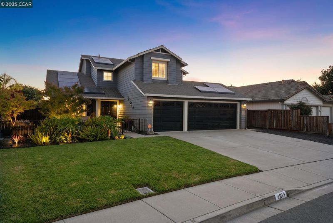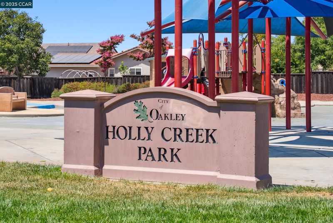
$699,000
2,065
SQ FT
$338
SQ/FT
4813 Carrington Dr
@ Empire - Oakley
- 4 Bed
- 3 Bath
- 3 Park
- 2,065 sqft
- Oakley
-

-
Sat Aug 2, 12:00 pm - 2:00 pm
Open House
-
Sun Aug 3, 12:00 pm - 3:00 pm
Open House
Welcome to 4813 Carrington Dr—where comfort, convenience, and curb appeal collide in the heart of Oakley! This stunning 4 bed, 3 bath home is tucked on a wide, quiet street and offers the ideal blend of functionality and style. Downstairs features a rare first-floor bedroom and full bath—perfect for guests, multigenerational living, or your dream office. The large kitchen is a true hub of the home with generous cabinetry, counter space, and open flow for easy entertaining. Step outside to a beautifully landscaped yard that’s been immaculately maintained—perfect for morning coffee, summer BBQs, or evening unwinds. Energy-efficient solar panels help you stay cool without the cost, and every inch of this home reflects pride of ownership. Located in a prime central Oakley location, you're just minutes from parks, top schools, shopping, dining, and commuter routes—making everyday living easy and enjoyable. This is the one buyers have been waiting for—don't let it slip away. Homes like this don’t stay on the market long. Schedule your showing today and make Carrington your forever home before someone else does!
- Current Status
- New
- Original Price
- $699,000
- List Price
- $699,000
- On Market Date
- Aug 1, 2025
- Property Type
- Detached
- D/N/S
- Oakley
- Zip Code
- 94561
- MLS ID
- 41106718
- APN
- 0411900707
- Year Built
- 1995
- Stories in Building
- 2
- Possession
- See Remarks, Seller Rent Back
- Data Source
- MAXEBRDI
- Origin MLS System
- CONTRA COSTA
Orchard Park School
Public K-8 Elementary
Students: 724 Distance: 0.4mi
Bouton-Shaw Academy
Private 1-12
Students: NA Distance: 1.0mi
Vintage Parkway Elementary School
Public K-5 Elementary
Students: 534 Distance: 1.1mi
Oakley Elementary School
Public K-5 Elementary
Students: 418 Distance: 1.1mi
O'hara Park Middle School
Public 6-8 Middle
Students: 813 Distance: 1.3mi
Trinity Christian Schools
Private PK-11 Elementary, Religious, Nonprofit
Students: 178 Distance: 1.3mi
- Bed
- 4
- Bath
- 3
- Parking
- 3
- Attached, Garage Door Opener
- SQ FT
- 2,065
- SQ FT Source
- Assessor Auto-Fill
- Lot SQ FT
- 6,350.0
- Lot Acres
- 0.15 Acres
- Pool Info
- None
- Kitchen
- Dryer, Washer, Counter - Solid Surface, Disposal, Kitchen Island
- Cooling
- Ceiling Fan(s), Central Air
- Disclosures
- Nat Hazard Disclosure
- Entry Level
- Exterior Details
- Back Yard, Front Yard
- Flooring
- Vinyl, See Remarks
- Foundation
- Fire Place
- None
- Heating
- Central
- Laundry
- Laundry Room
- Main Level
- 1 Bedroom, 1 Bath, Laundry Facility, Main Entry
- Possession
- See Remarks, Seller Rent Back
- Architectural Style
- Traditional
- Construction Status
- Existing
- Additional Miscellaneous Features
- Back Yard, Front Yard
- Location
- Rectangular Lot
- Roof
- Composition Shingles
- Water and Sewer
- Public
- Fee
- Unavailable
MLS and other Information regarding properties for sale as shown in Theo have been obtained from various sources such as sellers, public records, agents and other third parties. This information may relate to the condition of the property, permitted or unpermitted uses, zoning, square footage, lot size/acreage or other matters affecting value or desirability. Unless otherwise indicated in writing, neither brokers, agents nor Theo have verified, or will verify, such information. If any such information is important to buyer in determining whether to buy, the price to pay or intended use of the property, buyer is urged to conduct their own investigation with qualified professionals, satisfy themselves with respect to that information, and to rely solely on the results of that investigation.
School data provided by GreatSchools. School service boundaries are intended to be used as reference only. To verify enrollment eligibility for a property, contact the school directly.
