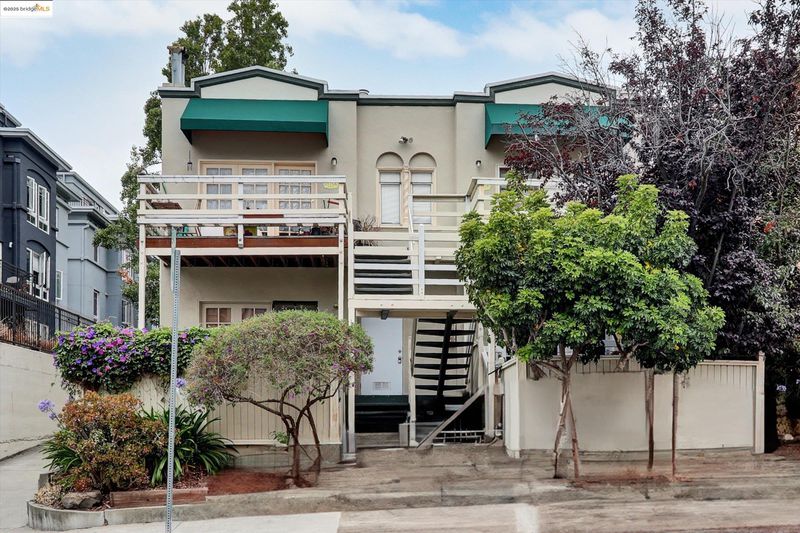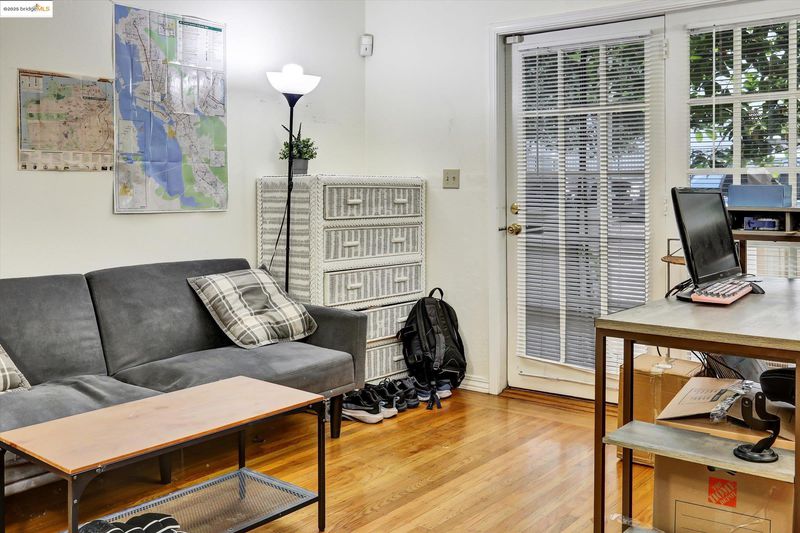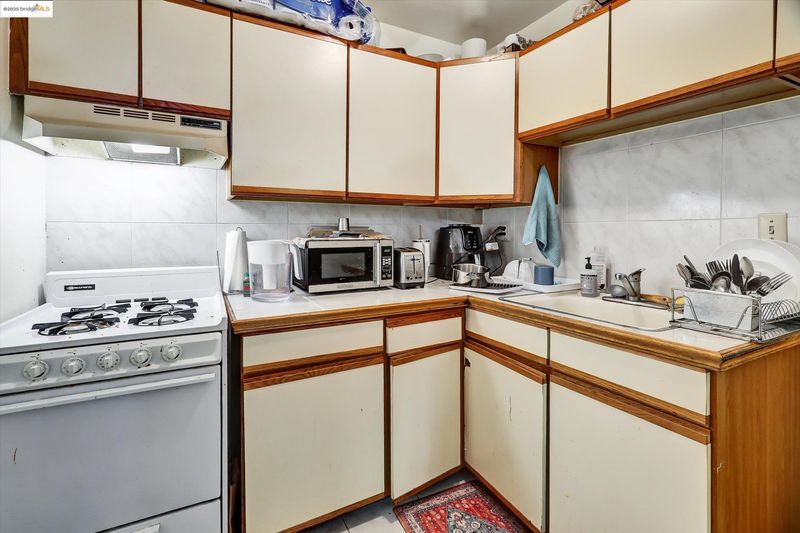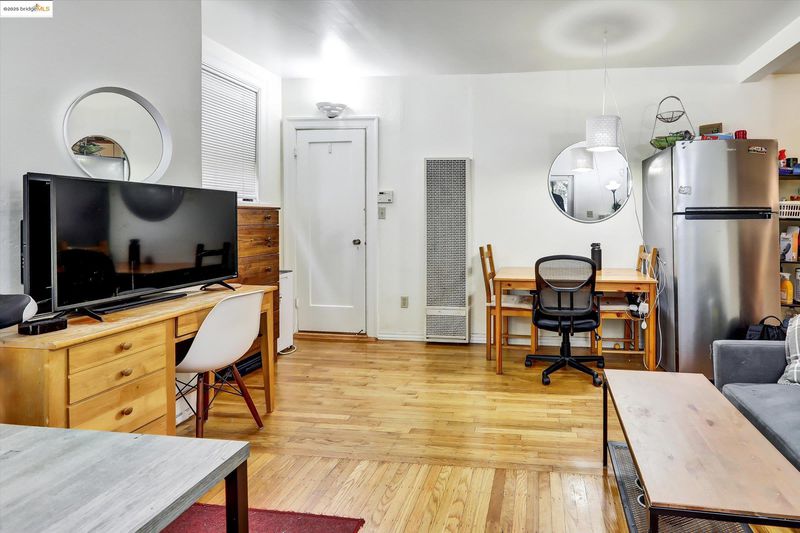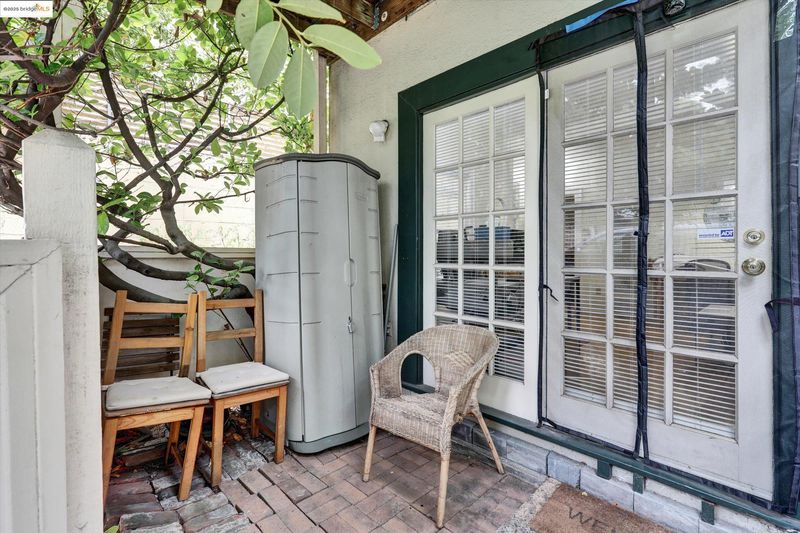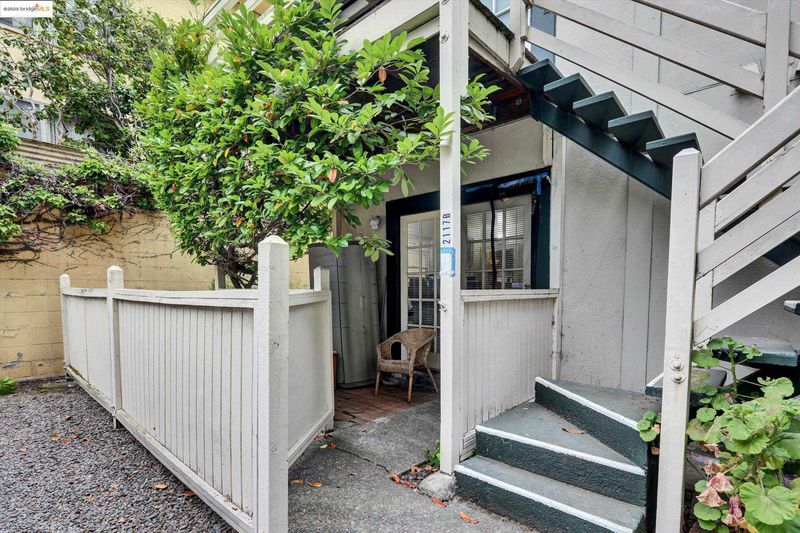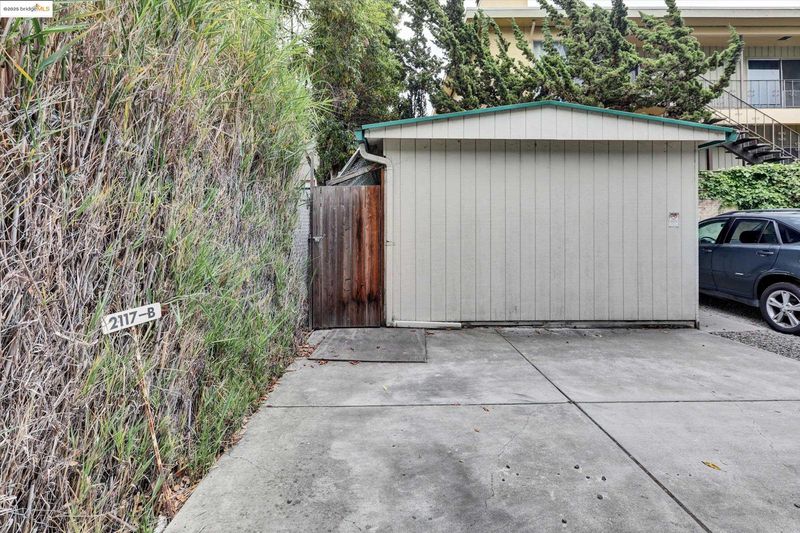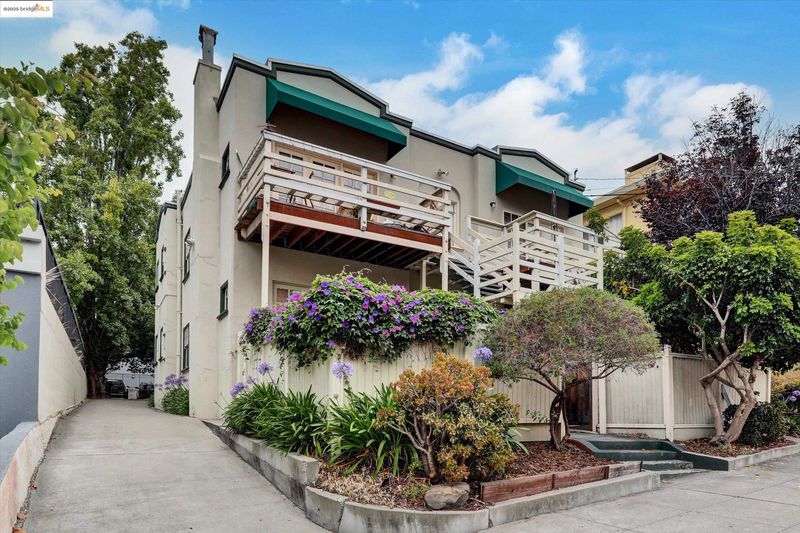
$410,500
458
SQ FT
$896
SQ/FT
2117 Delaware St, #B
@ WALNUT - North Berkeley, Berkeley
- 1 Bed
- 1 Bath
- 0 Park
- 458 sqft
- Berkeley
-

-
Sat Aug 2, 2:30 pm - 4:30 pm
SUPERBLY LOCATED COSMETIC FIXER!
-
Sun Aug 3, 12:00 pm - 2:00 pm
SUPERBLY LOCATED COSMETIC FIXER!
SATURDAY AUG.2 OPEN HOUSE 2:30-4:30 PM. Superbly Located 'COSMETIC FIXER' just Steps to CAMPUS! Ideally Located North Berkeley Condo nestled between the Gourmet Ghetto and Downtown Berkeley. Super close to Top rated Restaurants, Arts District, Theaters, shops, parks, and less than 1 mile to weekly Farmer's market. COZY ground floor condo Features 'Nailed-Oak' Hardwood floors in Living room, Bamboo floors in the bedroom, Kitchen has Gas stove w/ tile counter/floors, Private patio w/ Laurel tree, Plenty of Natural Light, and nicely Setback off the street for 'peace and quiet' in a well maintained 8 unit building. 1 deeded Parking space and 1 good-size exclusive use external storage locker in outbuilding that is great for seasonal gear, bikes, scooters, etc. Walk to the Famous Cheeseboard Collective Pizzeria, 'First-ever, Historical original' Peet's Coffee , Trader Joe's, Triple Rock Brewery, World-Renowned (Alice Waters) 'Creator of Farm-to-Table Concept in 1971' Chez Panisse, Saul's Legendary 'NY Style' Deli, Downtown Berkeley, and BART!
- Current Status
- New
- Original Price
- $410,500
- List Price
- $410,500
- On Market Date
- Jul 25, 2025
- Property Type
- Condominium
- D/N/S
- North Berkeley
- Zip Code
- 94709
- MLS ID
- 41106059
- APN
- 58217723
- Year Built
- 1944
- Stories in Building
- 1
- Possession
- Subject To Tenant Rights
- Data Source
- MAXEBRDI
- Origin MLS System
- Bridge AOR
Archway School
Private 5-8 Coed
Students: 40 Distance: 0.2mi
Bayhill High School
Private 9-12 High, Coed
Students: 80 Distance: 0.2mi
Berkeley Arts Magnet at Whittier School
Public K-5 Elementary
Students: 425 Distance: 0.2mi
Berkeley Arts Magnet at Whittier School
Public K-5 Elementary
Students: 412 Distance: 0.2mi
Berkeley Rose Waldorf School
Private PK-5 Coed
Students: 145 Distance: 0.2mi
Montessori Family School
Private PK-8 Preschool Early Childhood Center, Elementary, Coed
Students: 159 Distance: 0.3mi
- Bed
- 1
- Bath
- 1
- Parking
- 0
- Off Street, Assigned, Space Per Unit - 1
- SQ FT
- 458
- SQ FT Source
- Public Records
- Lot SQ FT
- 7,013.0
- Lot Acres
- 0.16 Acres
- Pool Info
- None
- Kitchen
- Gas Range, Free-Standing Range, Gas Water Heater, Tile Counters, Eat-in Kitchen, Disposal, Gas Range/Cooktop, Range/Oven Free Standing
- Cooling
- None
- Disclosures
- Nat Hazard Disclosure, Other - Call/See Agent
- Entry Level
- 1
- Exterior Details
- Unit Faces Common Area, Storage
- Flooring
- Hardwood, Tile, Bamboo
- Foundation
- Fire Place
- None
- Heating
- Natural Gas, Wall Furnace
- Laundry
- None
- Main Level
- 1 Bedroom, 1 Bath, Main Entry
- Possession
- Subject To Tenant Rights
- Basement
- Crawl Space
- Architectural Style
- Contemporary
- Construction Status
- Existing
- Additional Miscellaneous Features
- Unit Faces Common Area, Storage
- Location
- Level
- Pets
- Yes, Call, Other
- Roof
- Composition Shingles
- Water and Sewer
- Public
- Fee
- $340
MLS and other Information regarding properties for sale as shown in Theo have been obtained from various sources such as sellers, public records, agents and other third parties. This information may relate to the condition of the property, permitted or unpermitted uses, zoning, square footage, lot size/acreage or other matters affecting value or desirability. Unless otherwise indicated in writing, neither brokers, agents nor Theo have verified, or will verify, such information. If any such information is important to buyer in determining whether to buy, the price to pay or intended use of the property, buyer is urged to conduct their own investigation with qualified professionals, satisfy themselves with respect to that information, and to rely solely on the results of that investigation.
School data provided by GreatSchools. School service boundaries are intended to be used as reference only. To verify enrollment eligibility for a property, contact the school directly.
