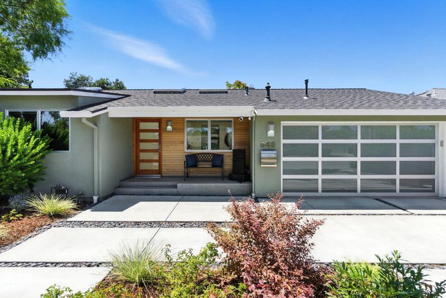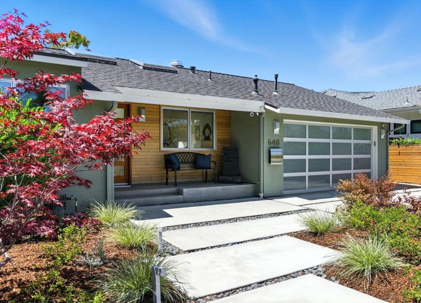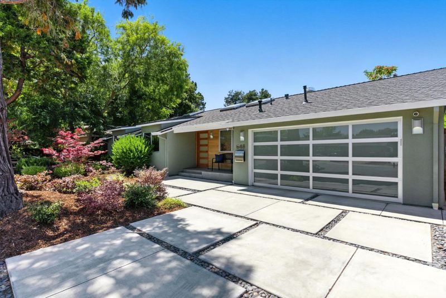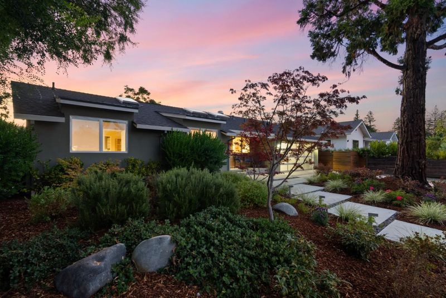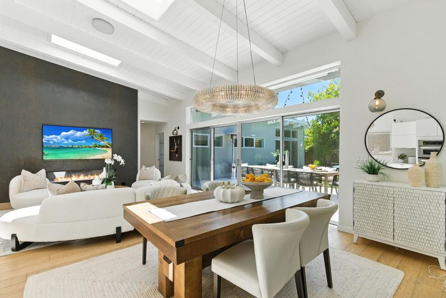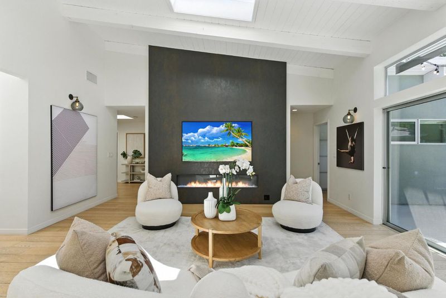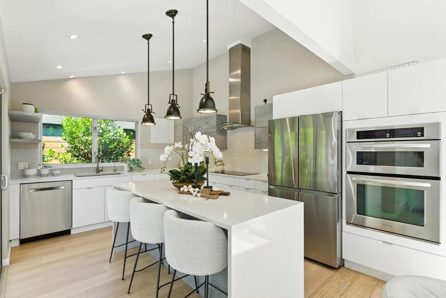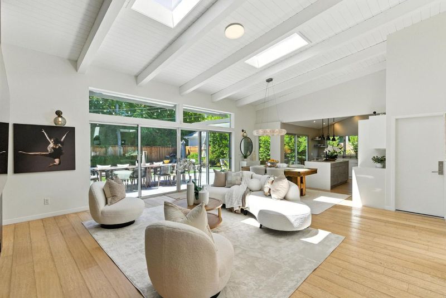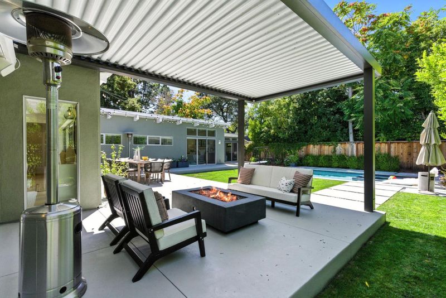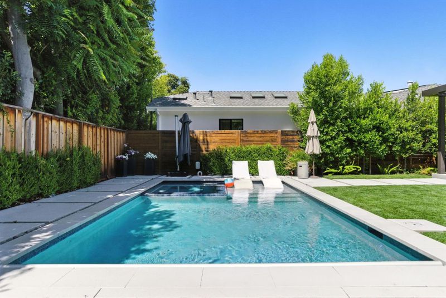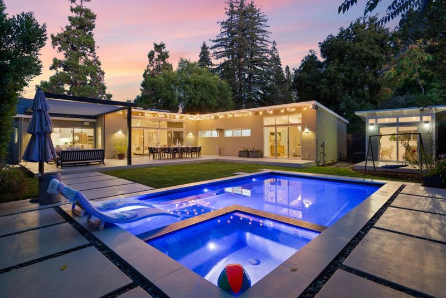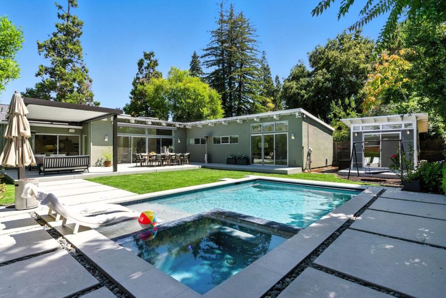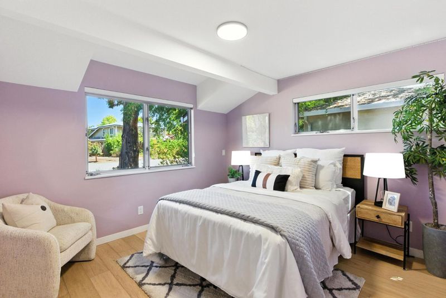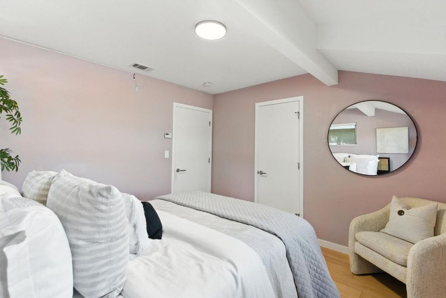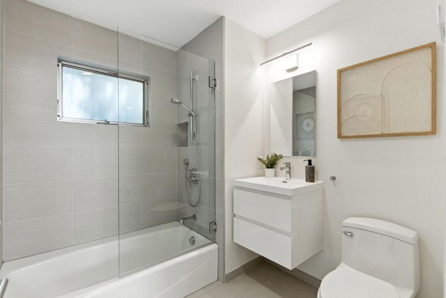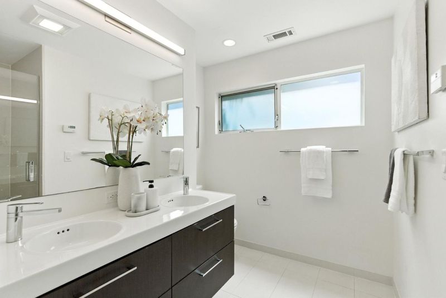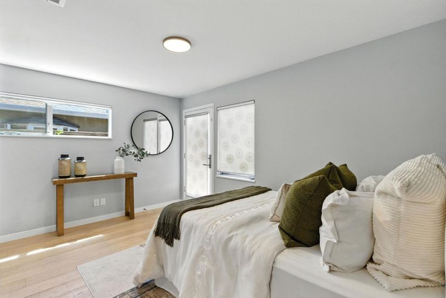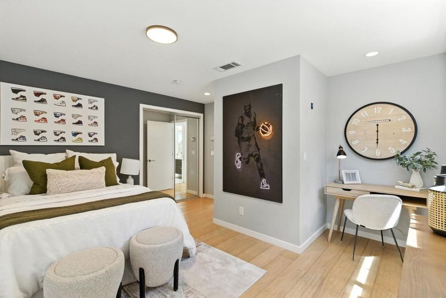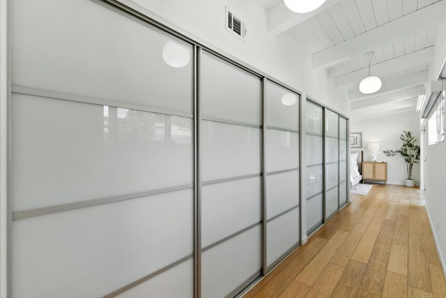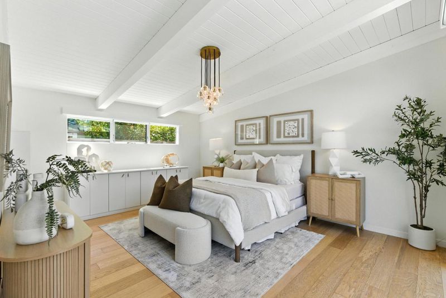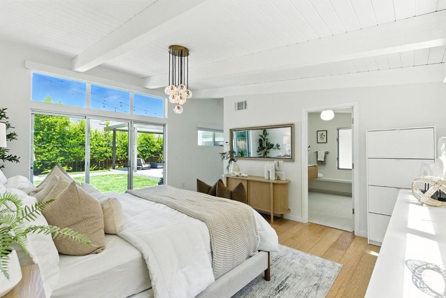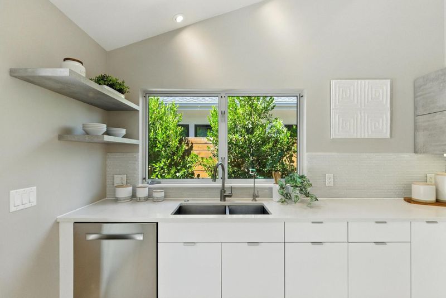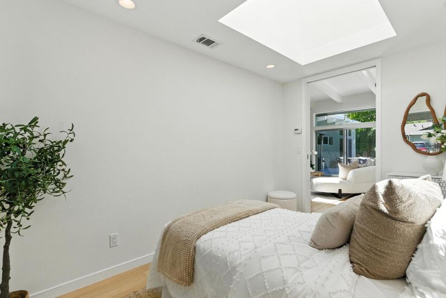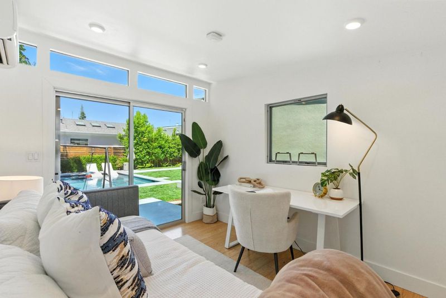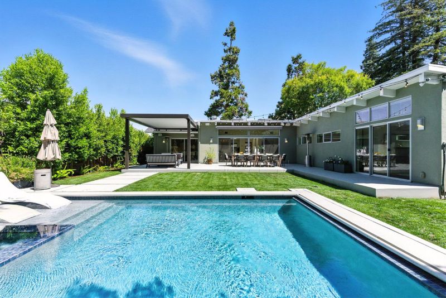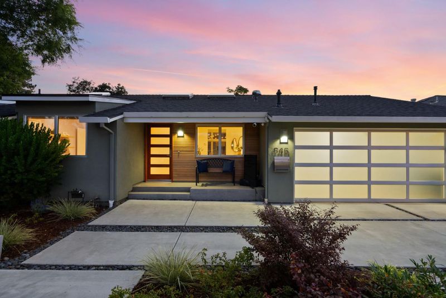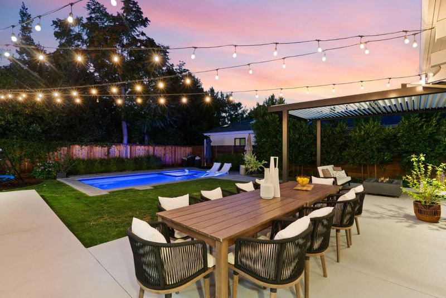
$4,488,000
2,220
SQ FT
$2,022
SQ/FT
646 Georgia Avenue
@ Donald Drive - 232 - Barron Park, Palo Alto
- 4 Bed
- 3 Bath
- 2 Park
- 2,220 sqft
- Palo Alto
-

-
Sat Jul 26, 1:30 pm - 4:30 pm
Modern Living in Palo Alto
-
Sun Jul 27, 1:30 pm - 4:30 pm
Modern Living in Palo Alto
Fantastic, remodeled modern home on a quiet street. Sun-filled 5 bedroom, 3 bath, 1 detached studio and residential pergola system for work or play. Smart Home system, Slatted, beamed ceilings, skylights, luxury plank floors & tiles, A/C, contemporary bathrooms with floating vanities and textured tiles throughout. Great room with soaring ceilings and wall of windows. Open concept layout kitchen/ dining/living combination. Spectacular accent wall with leathered finish, contemporary linear fireplace and flat screen TV, and statement chandelier highlighting the dining area. Chefs kitchen with glossy, tow-tone European-style cabinets, white quartz countertops, breakfast island and stainless steel appliances. Split floorplan with 3 bedrooms and 2 hallway bathrooms on one side and a primary suite on the other. Gorgeous primary retreat overlooking the backyard, including a wall of closets with custom organizers and a designer bathroom featuring double glass top vanities and a bespoke bench. Resort-inspired grounds with sparking pool and hot tub, expansive patio, firepit and motorized pergola. Finished, attached 2-car garage for flex use. Convenient to schools, shopping & commute routes. Easy access to Stanford and leading tech campuses. Award-winning Palo Alto schools
- Days on Market
- 1 day
- Current Status
- Active
- Original Price
- $4,488,000
- List Price
- $4,488,000
- On Market Date
- Jul 21, 2025
- Property Type
- Single Family Home
- Area
- 232 - Barron Park
- Zip Code
- 94306
- MLS ID
- ML82015361
- APN
- 137-27-069
- Year Built
- 1954
- Stories in Building
- 1
- Possession
- Unavailable
- Data Source
- MLSL
- Origin MLS System
- MLSListings, Inc.
Juana Briones Elementary School
Public K-5 Elementary
Students: 307 Distance: 0.2mi
Terman Middle School
Public 6-8 Middle
Students: 668 Distance: 0.3mi
Bowman International School
Private K-8 Montessori, Combined Elementary And Secondary, Coed
Students: 243 Distance: 0.3mi
Henry M. Gunn High School
Public 9-12 Secondary
Students: 2006 Distance: 0.4mi
Barron Park Elementary School
Public K-5 Elementary, Coed
Students: 244 Distance: 0.5mi
Cornerstone Chinese Immersion School
Private K-1
Students: NA Distance: 0.6mi
- Bed
- 4
- Bath
- 3
- Parking
- 2
- Attached Garage
- SQ FT
- 2,220
- SQ FT Source
- Unavailable
- Lot SQ FT
- 8,050.0
- Lot Acres
- 0.184803 Acres
- Pool Info
- Pool - Cover, Spa / Hot Tub
- Cooling
- Central AC
- Dining Room
- Breakfast Bar, Dining Area
- Disclosures
- Natural Hazard Disclosure
- Family Room
- Other
- Flooring
- Tile, Wood, Other
- Foundation
- Concrete Perimeter
- Fire Place
- Living Room, Other
- Heating
- Electric, Heat Pump, Radiant
- Fee
- Unavailable
MLS and other Information regarding properties for sale as shown in Theo have been obtained from various sources such as sellers, public records, agents and other third parties. This information may relate to the condition of the property, permitted or unpermitted uses, zoning, square footage, lot size/acreage or other matters affecting value or desirability. Unless otherwise indicated in writing, neither brokers, agents nor Theo have verified, or will verify, such information. If any such information is important to buyer in determining whether to buy, the price to pay or intended use of the property, buyer is urged to conduct their own investigation with qualified professionals, satisfy themselves with respect to that information, and to rely solely on the results of that investigation.
School data provided by GreatSchools. School service boundaries are intended to be used as reference only. To verify enrollment eligibility for a property, contact the school directly.
