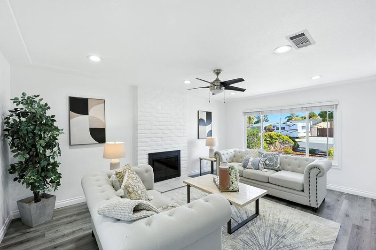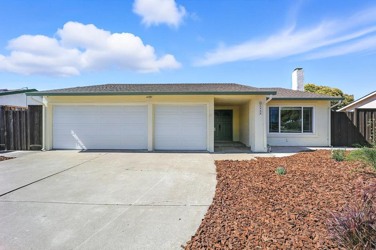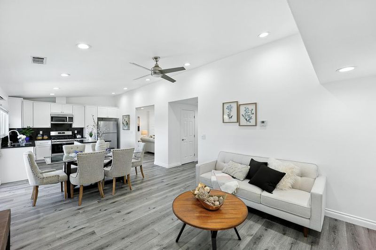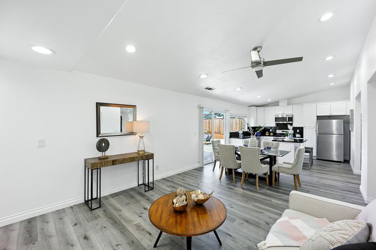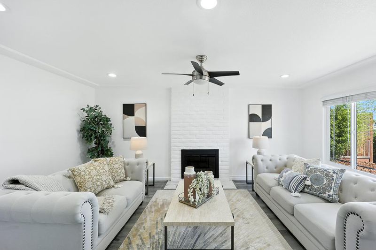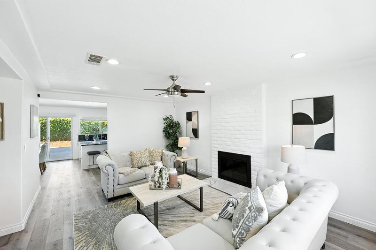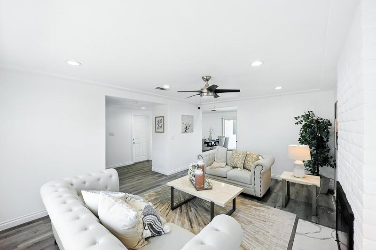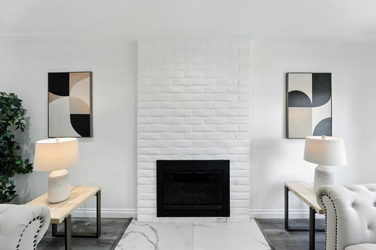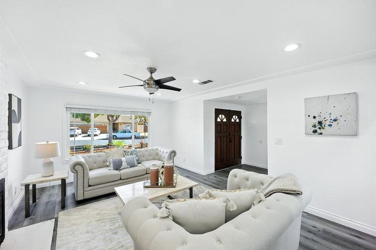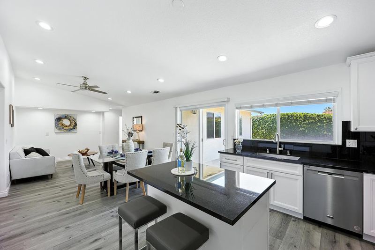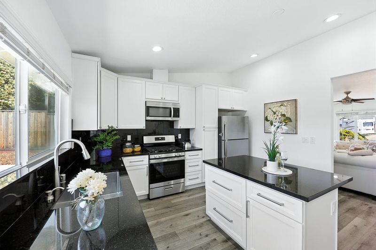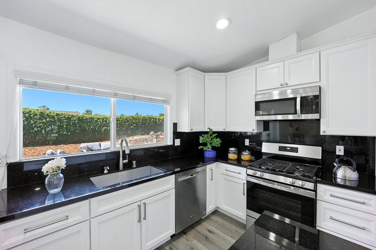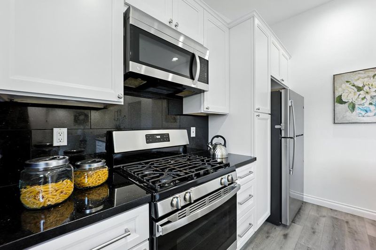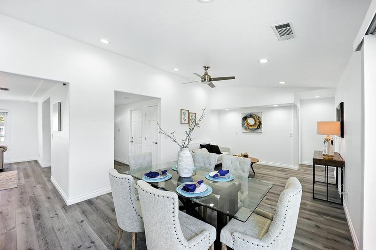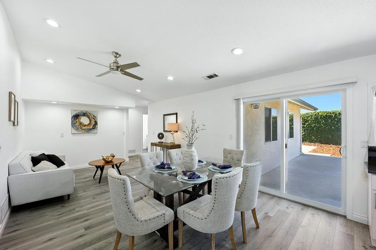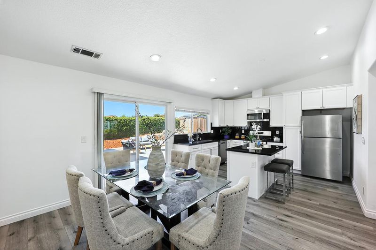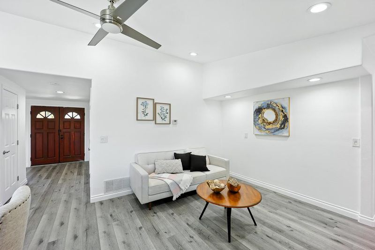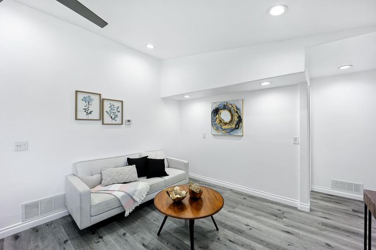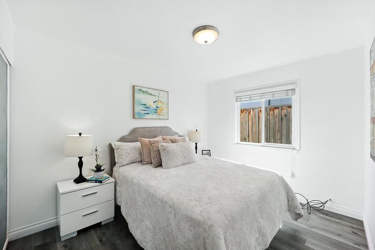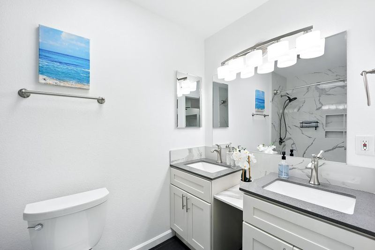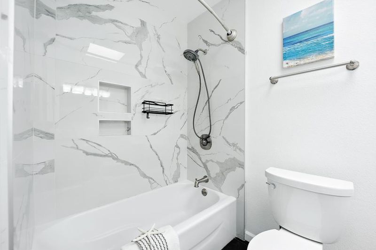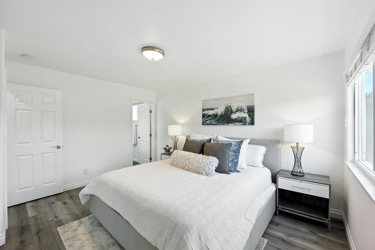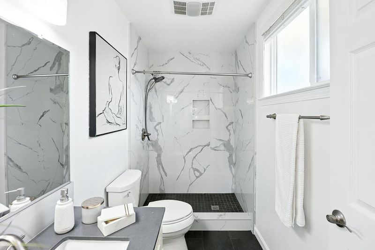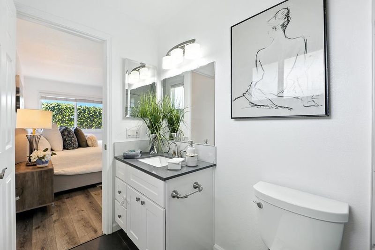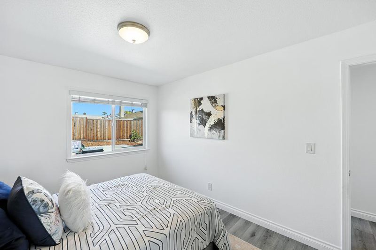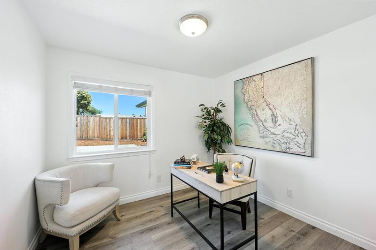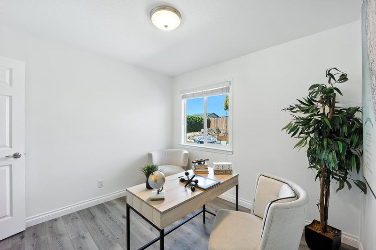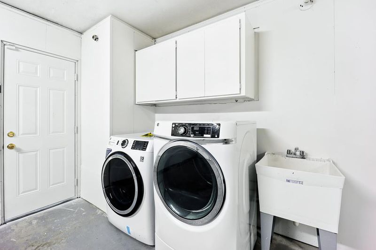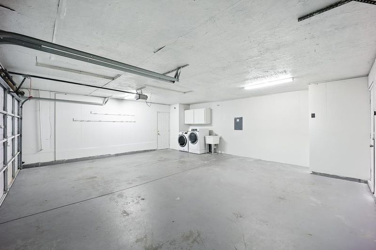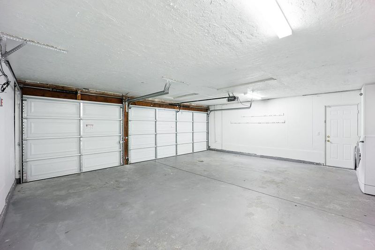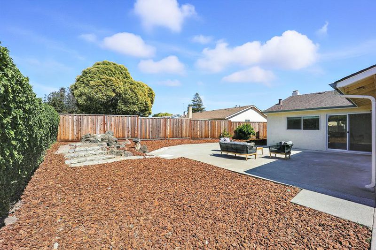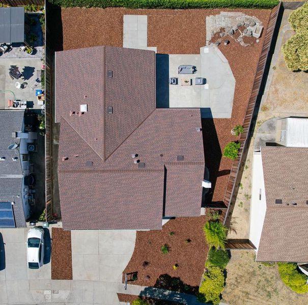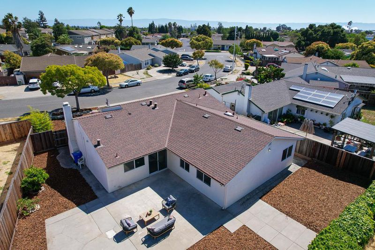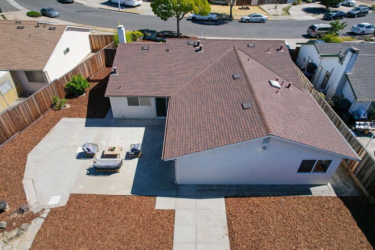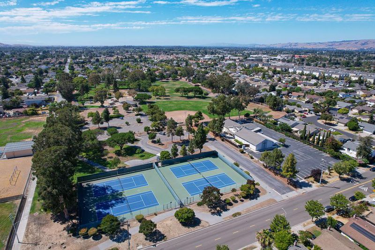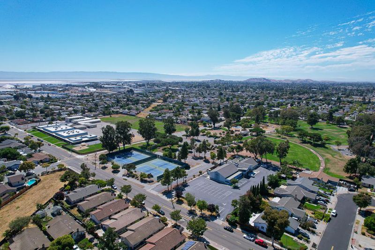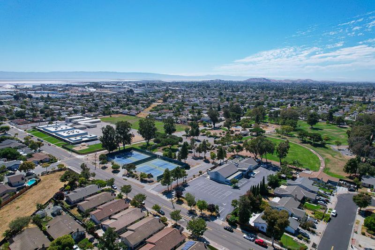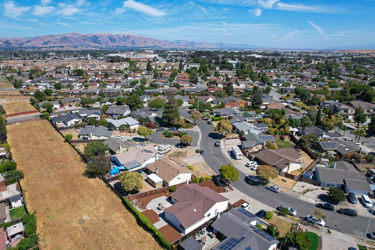
$1,599,888
1,560
SQ FT
$1,026
SQ/FT
5953 Bellflower Drive
@ Cedar Birch - 3600 - Newark, Newark
- 4 Bed
- 2 Bath
- 3 Park
- 1,560 sqft
- NEWARK
-

-
Sat Aug 2, 1:30 pm - 4:30 pm
-
Sun Aug 3, 1:30 pm - 4:30 pm
Welcome to 5953 Bellflower Drive a move-in-ready gem blending modern style, thoughtful upgrades, and a peaceful location with no rear neighbors. This updated 4-bedroom, 2-bath home offers 1,560 sq ft of light-filled living space on a 7,245 sq ft lot with a spacious 3-car garage ideal for families or professionals seeking comfort and convenience.Inside, enjoy high-end finishes, vaulted ceilings, and an open layout. Recent upgrades include luxury vinyl plank flooring throughout, a fully remodeled kitchen with granite counters, custom cabinets, and stainless-steel appliances, plus two stylishly updated bathrooms. A new roof was installed in 2023.The private backyard offers space for entertaining, gardening, or future expansion with no rear neighbors for added privacy.Located near parks, shopping, dining, schools, I-880, the Dumbarton Bridge, and shuttle stops for Meta, Google, and other Bay Area companies this home combines tranquility with commuter convenience.Dont miss your chance to own this beautifully upgraded home in a prime location!
- Days on Market
- 2 days
- Current Status
- Active
- Original Price
- $1,599,888
- List Price
- $1,599,888
- On Market Date
- Jul 31, 2025
- Property Type
- Single Family Home
- Area
- 3600 - Newark
- Zip Code
- 94560
- MLS ID
- ML82016047
- APN
- 092A-2416-023
- Year Built
- 1969
- Stories in Building
- 1
- Possession
- Unavailable
- Data Source
- MLSL
- Origin MLS System
- MLSListings, Inc.
Birch Grove Primary
Public K-6 Elementary
Students: 400 Distance: 0.1mi
Stellar Academy For Dyslexics
Private 2-8 Special Education, Elementary, Coed
Students: 25 Distance: 0.2mi
John G. Mattos Elementary School
Public K-6 Elementary
Students: 607 Distance: 0.6mi
Birch Grove Intermediate
Public 3-6 Elementary
Students: 475 Distance: 0.6mi
Newark Memorial High School
Public 9-12 Secondary
Students: 1711 Distance: 0.8mi
Challenger - Newark
Private PK-K Preschool Early Childhood Center, Elementary, Coed
Students: 44 Distance: 1.0mi
- Bed
- 4
- Bath
- 2
- Double Sinks, Shower and Tub
- Parking
- 3
- Attached Garage
- SQ FT
- 1,560
- SQ FT Source
- Unavailable
- Lot SQ FT
- 7,245.0
- Lot Acres
- 0.166322 Acres
- Kitchen
- Countertop - Granite, Dishwasher, Island
- Cooling
- Other
- Dining Room
- Dining Area in Family Room
- Disclosures
- Natural Hazard Disclosure
- Family Room
- Kitchen / Family Room Combo
- Flooring
- Other
- Foundation
- Concrete Slab
- Fire Place
- Wood Burning
- Heating
- Central Forced Air, Fireplace
- Laundry
- In Garage
- Fee
- Unavailable
MLS and other Information regarding properties for sale as shown in Theo have been obtained from various sources such as sellers, public records, agents and other third parties. This information may relate to the condition of the property, permitted or unpermitted uses, zoning, square footage, lot size/acreage or other matters affecting value or desirability. Unless otherwise indicated in writing, neither brokers, agents nor Theo have verified, or will verify, such information. If any such information is important to buyer in determining whether to buy, the price to pay or intended use of the property, buyer is urged to conduct their own investigation with qualified professionals, satisfy themselves with respect to that information, and to rely solely on the results of that investigation.
School data provided by GreatSchools. School service boundaries are intended to be used as reference only. To verify enrollment eligibility for a property, contact the school directly.
