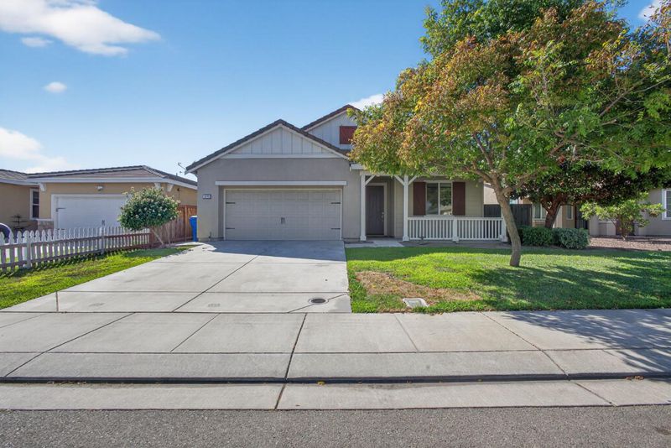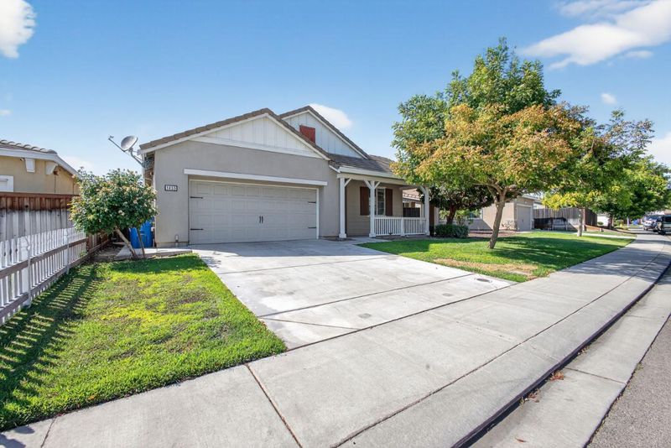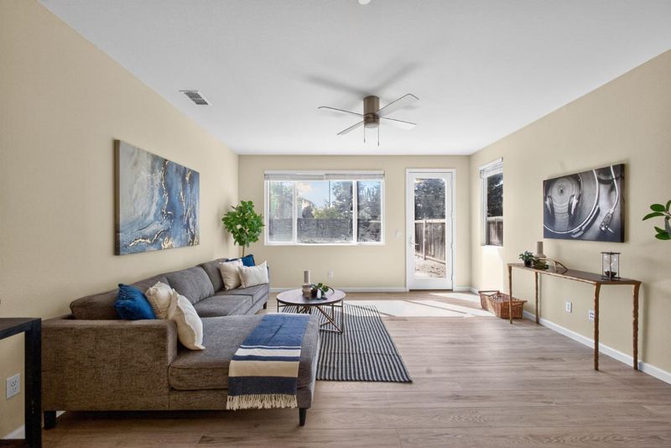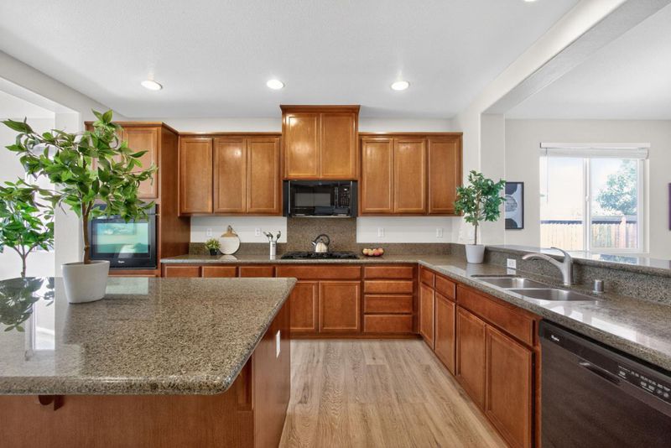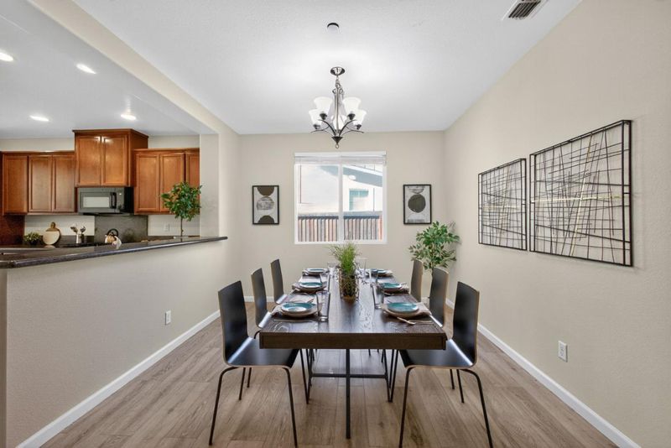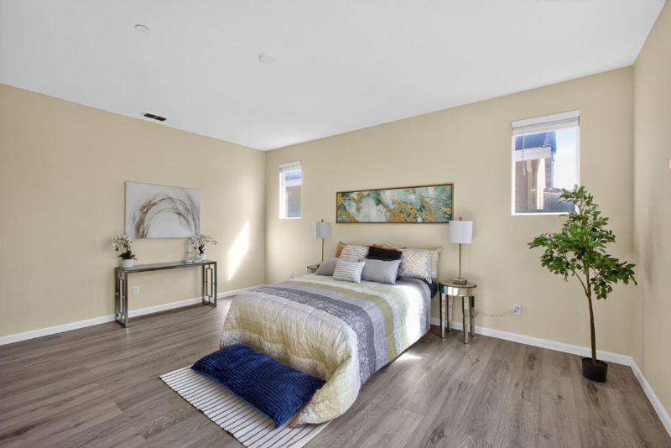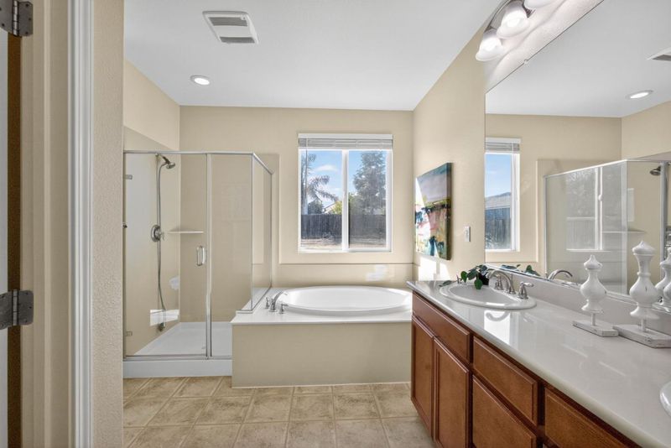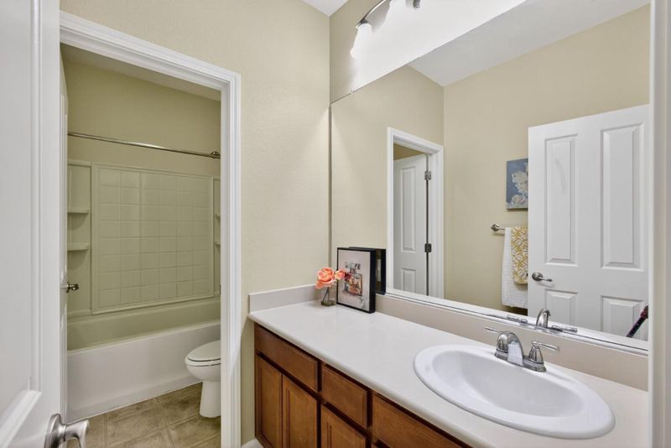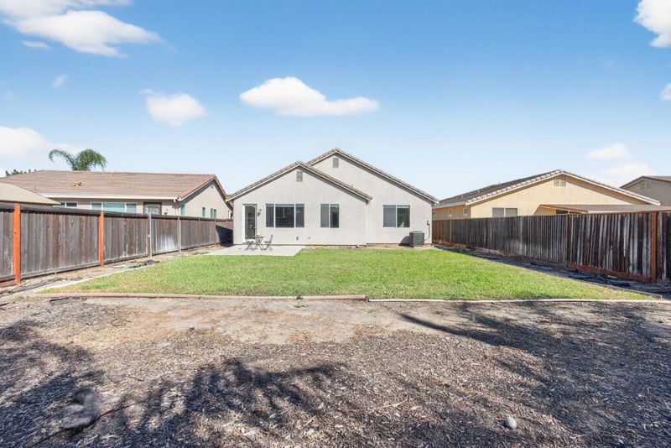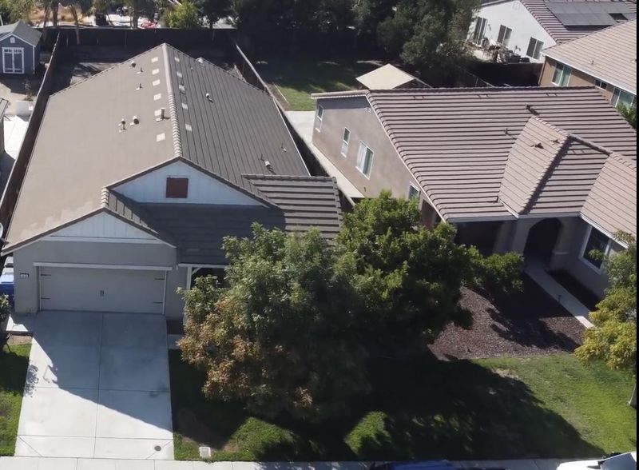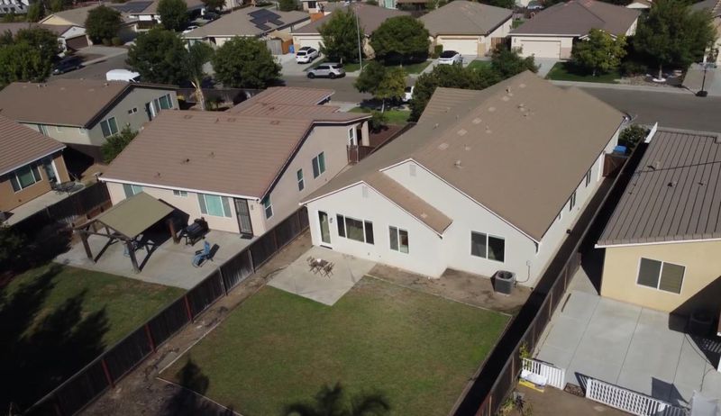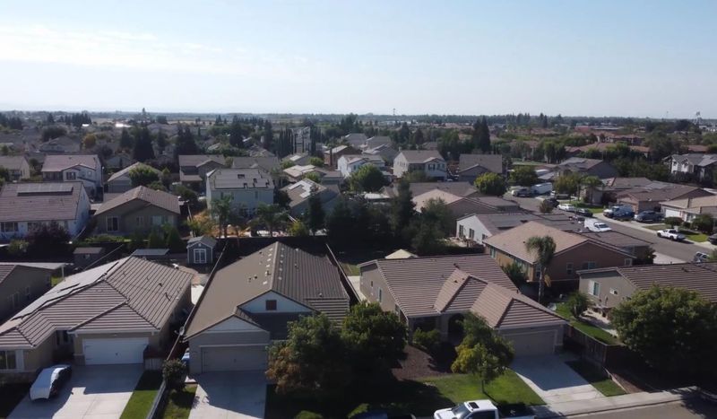
$639,000
1,995
SQ FT
$320
SQ/FT
1455 Orgullo Lane
@ E Atherton Drive - 20501 - Manteca South, Manteca
- 4 Bed
- 3 Bath
- 2 Park
- 1,995 sqft
- MANTECA
-

-
Sun Sep 7, 11:30 am - 4:00 pm
Tastefully remodeled, upgraded single story home in an excellent neighborhood with 4-bedrooms,3 full bath with primary suite and a junior suite each with its own private bathroom, perfect for an extended family, or overnight guests. Recessed lightings, new interior paint, window blinds, new laminate floors throughout. Gourmet kitchen with center island, breakfast bar, granite counters, wood cabinets, brand new microwave oven, brand new stainless steel refrigerator. The adjoining formal dining room and family room with new modern ceiling fan. Inside laundry room with brand new washer and dryer. Master suite has a large walk-in closet, sunken tub, double sinks, a separate shower.Park-like backyard offers many expansion possibilities, with room for a pool or an ADU for the extended families.The finished and newly painted garage with roll-up doors and automatic garage door opener. Located just minutes from Woodward Park, Costco, Bass Pro, and AMC Theatre, Family Entertainment Zone, featuring Great Wolf Lodge and Big League Dreams. The upcoming ACE rail extension enhances Bay Area connectivity! You will enjoy the easy access to Hwy 99 and Hwy 120, making this home a dream for busy commuters! This nearly new home is move-in ready and blends modern conveniences with total comfort.
- Days on Market
- 1 day
- Current Status
- Active
- Original Price
- $639,000
- List Price
- $639,000
- On Market Date
- Sep 6, 2025
- Property Type
- Single Family Home
- Area
- 20501 - Manteca South
- Zip Code
- 95337
- MLS ID
- ML82020384
- APN
- 224-510-43
- Year Built
- 2013
- Stories in Building
- 1
- Possession
- COE
- Data Source
- MLSL
- Origin MLS System
- MLSListings, Inc.
School of Champions
Private 1-12 Coed
Students: NA Distance: 0.8mi
Walter Woodward Elementary School
Public K-8 Elementary
Students: 867 Distance: 0.9mi
Lincoln Elementary School
Public K-8 Elementary
Students: 646 Distance: 1.2mi
Manteca High School
Public 9-12 Secondary
Students: 1663 Distance: 1.4mi
Calla High School
Public 9-12 Continuation
Students: 160 Distance: 1.5mi
Manteca Christian School
Private PK-8 Elementary, Religious, Coed
Students: NA Distance: 1.6mi
- Bed
- 4
- Bath
- 3
- Parking
- 2
- Attached Garage, Gate / Door Opener
- SQ FT
- 1,995
- SQ FT Source
- Unavailable
- Lot SQ FT
- 7,845.0
- Lot Acres
- 0.180096 Acres
- Kitchen
- 220 Volt Outlet, Cooktop - Gas, Countertop - Granite, Dishwasher, Exhaust Fan, Garbage Disposal, Island, Microwave, Oven Range - Built-In, Gas, Refrigerator
- Cooling
- Ceiling Fan, Central AC
- Dining Room
- Breakfast Bar, Formal Dining Room
- Disclosures
- NHDS Report
- Family Room
- Separate Family Room
- Flooring
- Laminate, Vinyl / Linoleum
- Foundation
- Concrete Slab
- Heating
- Central Forced Air - Gas
- Laundry
- In Utility Room, Inside, Washer / Dryer
- Views
- Neighborhood
- Possession
- COE
- Fee
- Unavailable
MLS and other Information regarding properties for sale as shown in Theo have been obtained from various sources such as sellers, public records, agents and other third parties. This information may relate to the condition of the property, permitted or unpermitted uses, zoning, square footage, lot size/acreage or other matters affecting value or desirability. Unless otherwise indicated in writing, neither brokers, agents nor Theo have verified, or will verify, such information. If any such information is important to buyer in determining whether to buy, the price to pay or intended use of the property, buyer is urged to conduct their own investigation with qualified professionals, satisfy themselves with respect to that information, and to rely solely on the results of that investigation.
School data provided by GreatSchools. School service boundaries are intended to be used as reference only. To verify enrollment eligibility for a property, contact the school directly.
