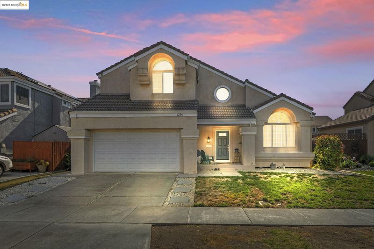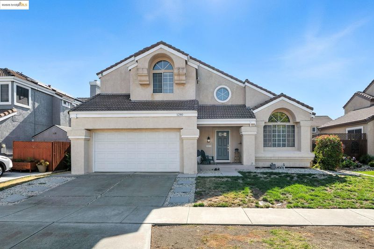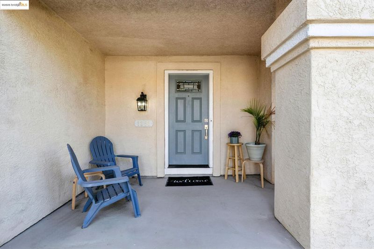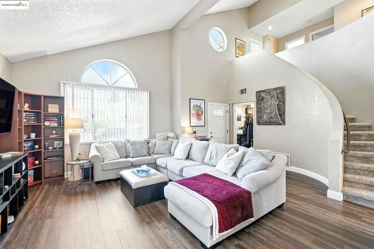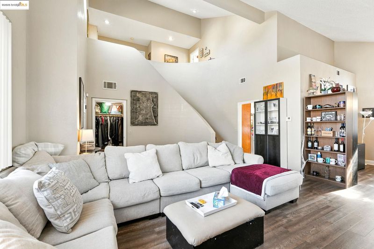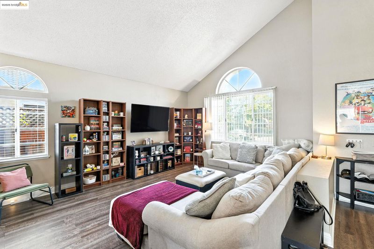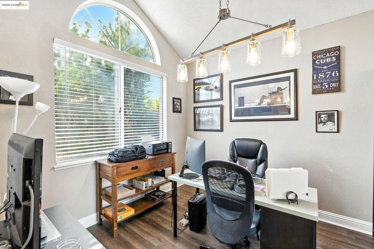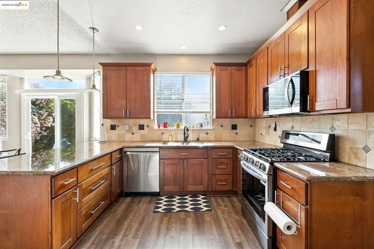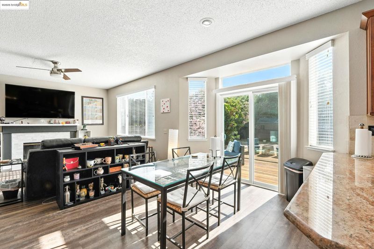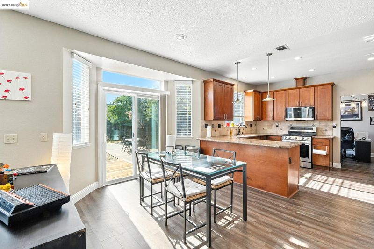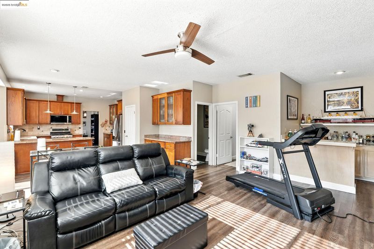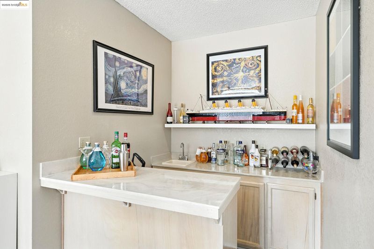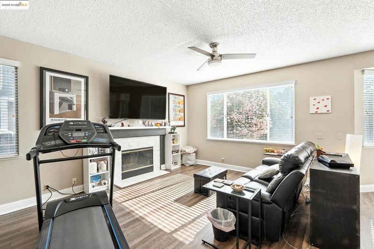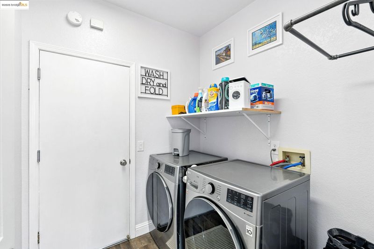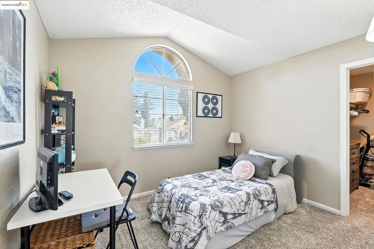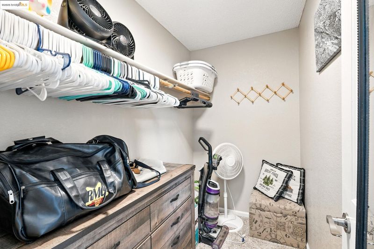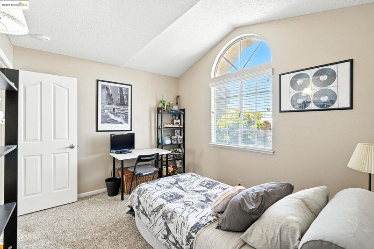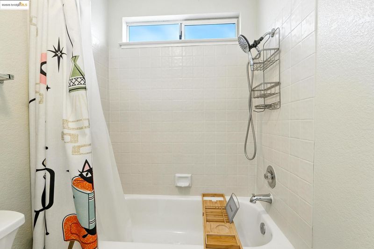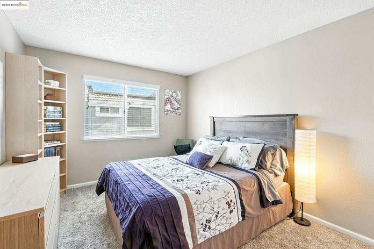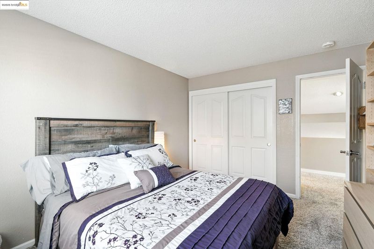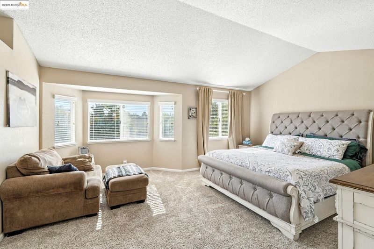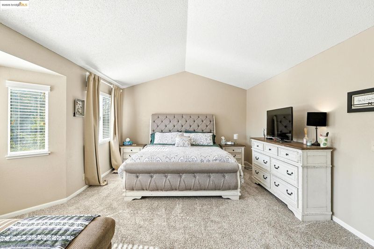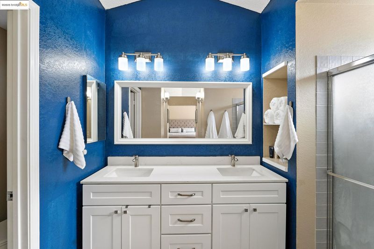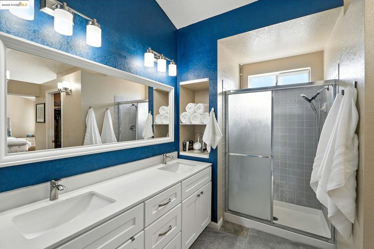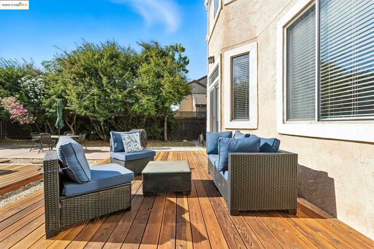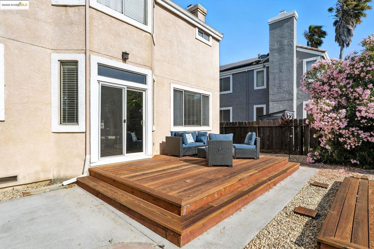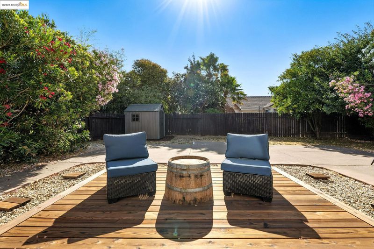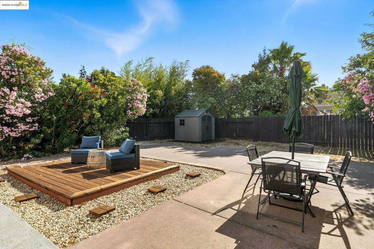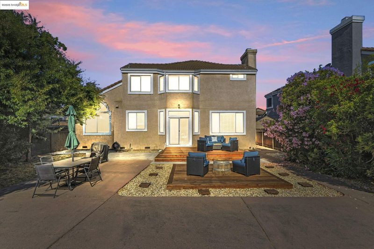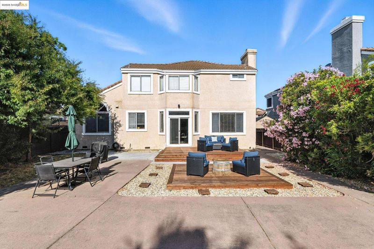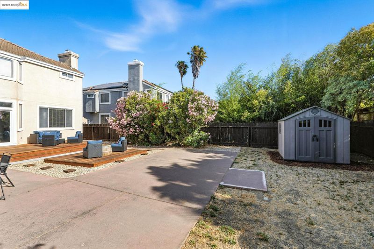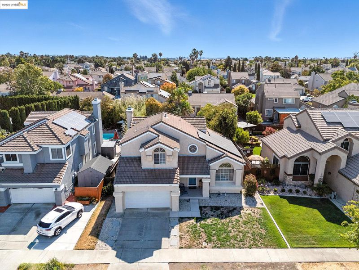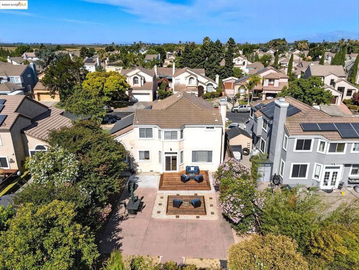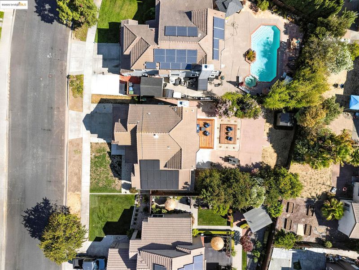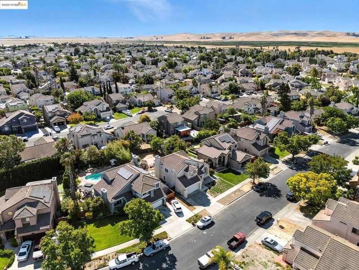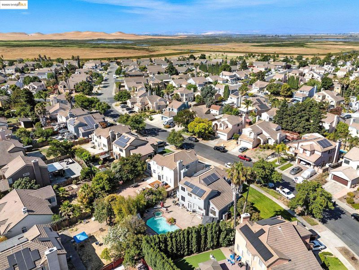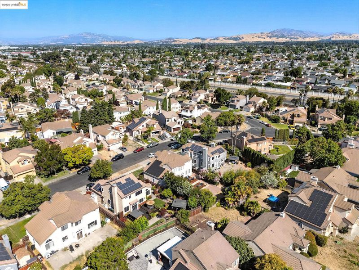
$674,900
2,206
SQ FT
$306
SQ/FT
1280 Mayfield Circle
@ Mayfield Wy - Lawler Ranch, Suisun City
- 3 Bed
- 2.5 (2/1) Bath
- 1 Park
- 2,206 sqft
- Suisun City
-

-
Sat Aug 2, 1:00 pm - 4:00 pm
OH, Sat. 08/02/25 1-4pm
-
Sun Aug 3, 1:00 pm - 4:00 pm
OH, Sun. 08/03/25 1-4pm
This home is an absolutely lovely and spacious oasis nestled in the highly desirable Lawler Ranch community. Offering over 2,200 square feet of well-designed living space, this beautifully updated residence features 3 generously sized bedrooms, 2.5 baths, and a layout perfect for both daily living and entertaining. As you step inside, you'll be greeted by stunning luxury vinyl plank flooring that spans the entire first floor, setting a tone of warmth and modern style. The second floor continues the updated aesthetic with brand-new carpet and luxury vinyl tile in all the right places, creating a fresh, inviting atmosphere throughout.The heart of the home is the open-concept kitchen, thoughtfully remodeled to combine style and functionality. It boasts a large kitchen with granite counter-tops and bar seating, ideal for casual meals or entertaining, along with brand-new stainless-steel appliances and sleek finishes that elevate the space. Each bathroom has been tastefully enhanced with updated vanities and modern lighting, giving a fresh and refined look that complements the rest of the home. With its generous backyard, abundant space and a location in a well established and desirable neighborhood close to parks, shopping, schools and freeways,this gem is one you don't want to miss!
- Current Status
- New
- Original Price
- $674,900
- List Price
- $674,900
- On Market Date
- Jul 31, 2025
- Property Type
- Detached
- D/N/S
- Lawler Ranch
- Zip Code
- 94585
- MLS ID
- 41106576
- APN
- 0173473070
- Year Built
- 1989
- Stories in Building
- 2
- Possession
- Close Of Escrow
- Data Source
- MAXEBRDI
- Origin MLS System
- Bridge AOR
Crescent Elementary School
Public K-5 Elementary, Yr Round
Students: 607 Distance: 0.6mi
Dan O. Root Elementary School
Public K-6 Elementary, Yr Round
Students: 847 Distance: 0.6mi
Suisun Elementary School
Public K-5 Elementary
Students: 517 Distance: 0.7mi
Tolenas Elementary School
Public K-5 Elementary
Students: 414 Distance: 1.3mi
Grange Middle School
Public 6-8 Middle
Students: 905 Distance: 1.7mi
Crystal Middle School
Public 6-8 Middle
Students: 831 Distance: 1.8mi
- Bed
- 3
- Bath
- 2.5 (2/1)
- Parking
- 1
- Attached, Int Access From Garage, Side By Side
- SQ FT
- 2,206
- SQ FT Source
- Public Records
- Lot SQ FT
- 7,259.0
- Lot Acres
- 0.16 Acres
- Pool Info
- None
- Kitchen
- Dishwasher, Gas Range, Microwave, Free-Standing Range, Refrigerator, Breakfast Bar, Counter - Solid Surface, Eat-in Kitchen, Gas Range/Cooktop, Kitchen Island, Range/Oven Free Standing, Updated Kitchen
- Cooling
- Central Air
- Disclosures
- Nat Hazard Disclosure, Disclosure Package Avail
- Entry Level
- Exterior Details
- Back Yard, Front Yard, Low Maintenance, Storage Area
- Flooring
- Vinyl, Carpet, See Remarks
- Foundation
- Fire Place
- Living Room
- Heating
- Forced Air
- Laundry
- Laundry Room, See Remarks
- Main Level
- 0.5 Bath, Main Entry
- Possession
- Close Of Escrow
- Architectural Style
- Contemporary
- Construction Status
- Existing
- Additional Miscellaneous Features
- Back Yard, Front Yard, Low Maintenance, Storage Area
- Location
- Level, Premium Lot, Back Yard, Front Yard, Private
- Roof
- Tile
- Fee
- Unavailable
MLS and other Information regarding properties for sale as shown in Theo have been obtained from various sources such as sellers, public records, agents and other third parties. This information may relate to the condition of the property, permitted or unpermitted uses, zoning, square footage, lot size/acreage or other matters affecting value or desirability. Unless otherwise indicated in writing, neither brokers, agents nor Theo have verified, or will verify, such information. If any such information is important to buyer in determining whether to buy, the price to pay or intended use of the property, buyer is urged to conduct their own investigation with qualified professionals, satisfy themselves with respect to that information, and to rely solely on the results of that investigation.
School data provided by GreatSchools. School service boundaries are intended to be used as reference only. To verify enrollment eligibility for a property, contact the school directly.
