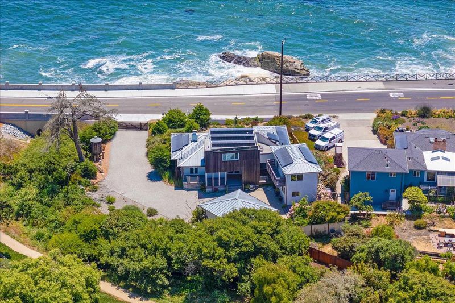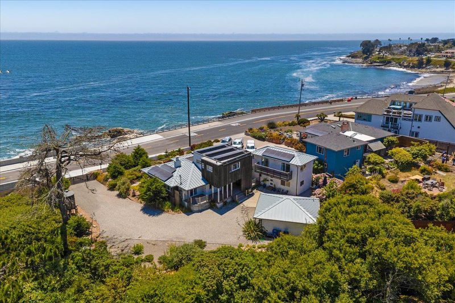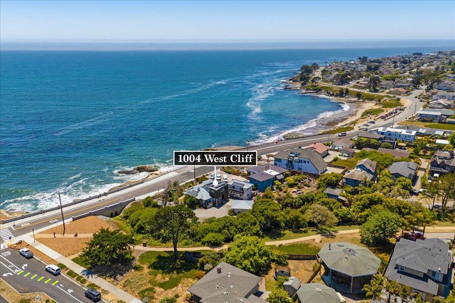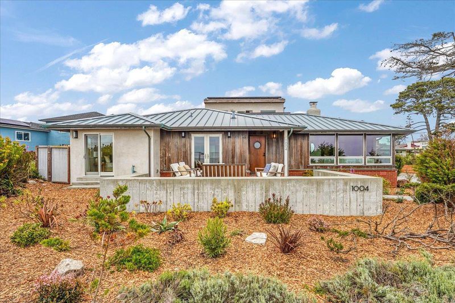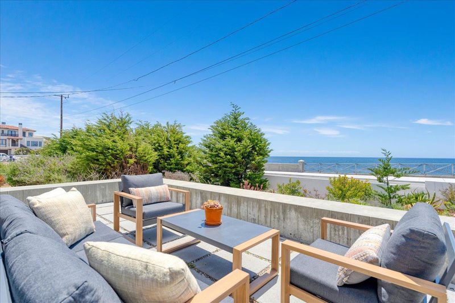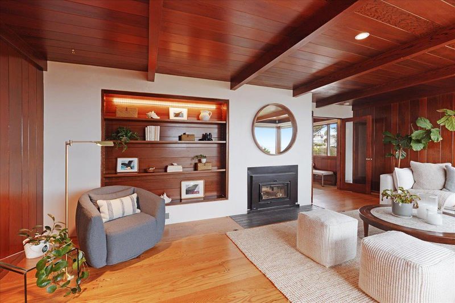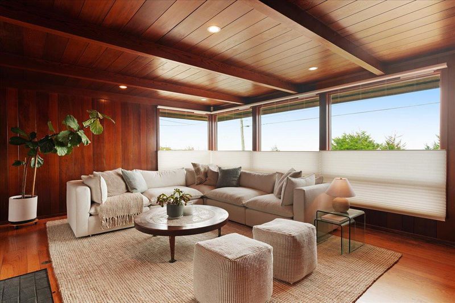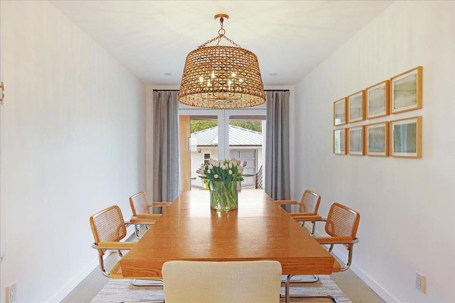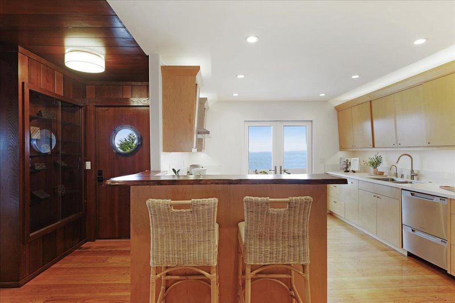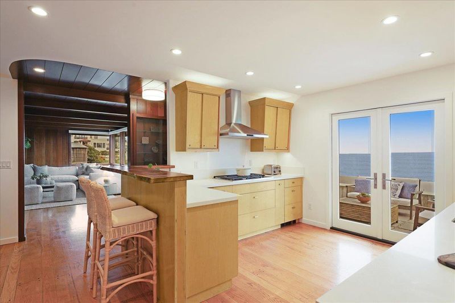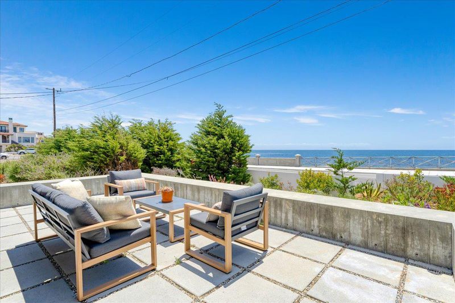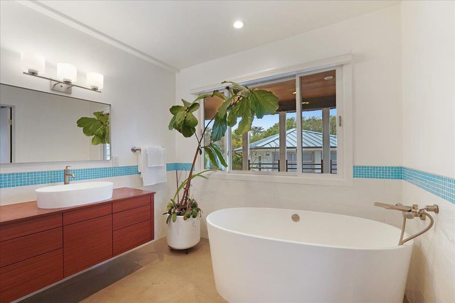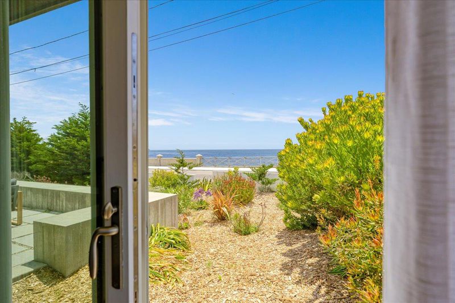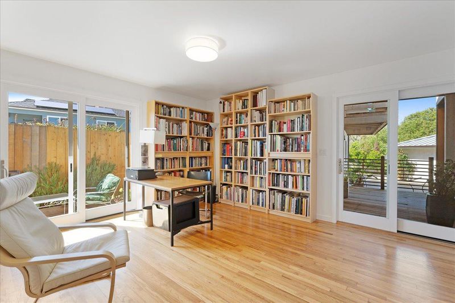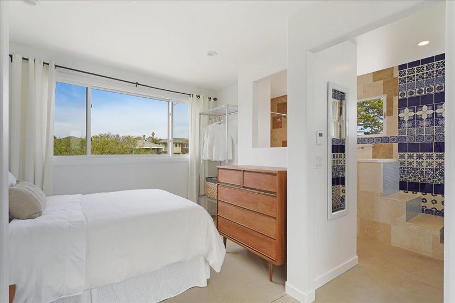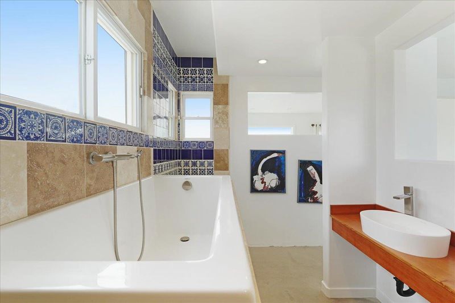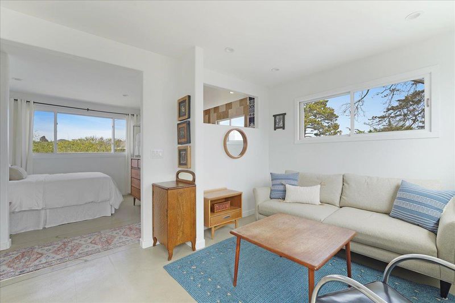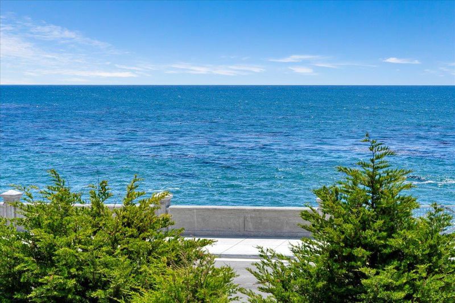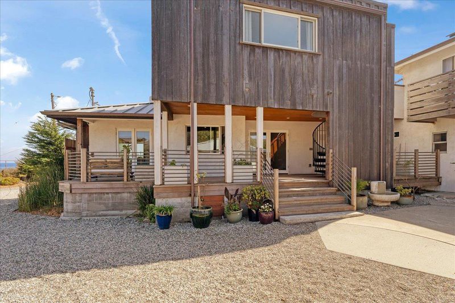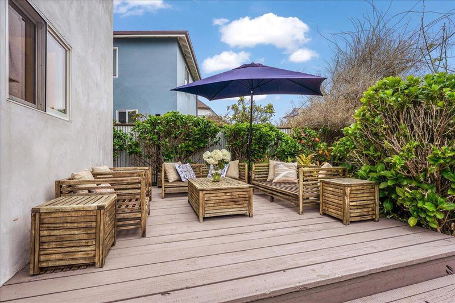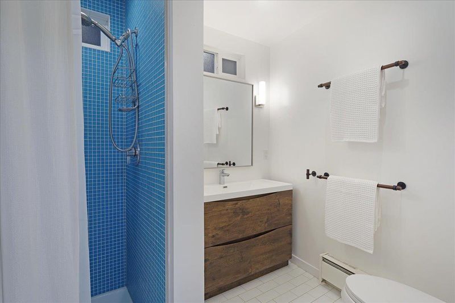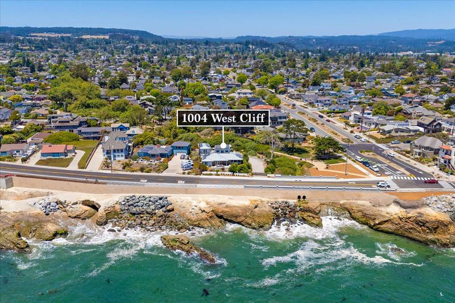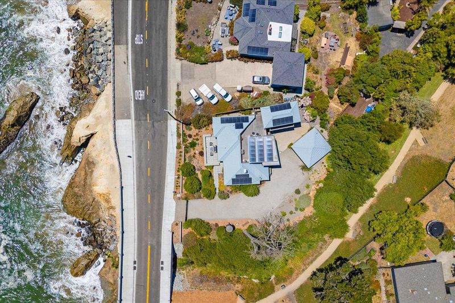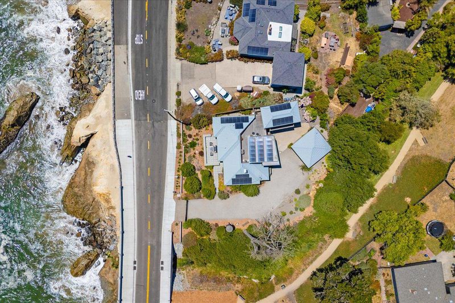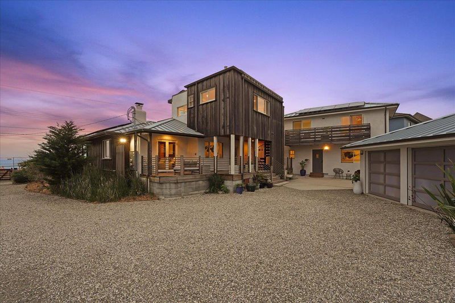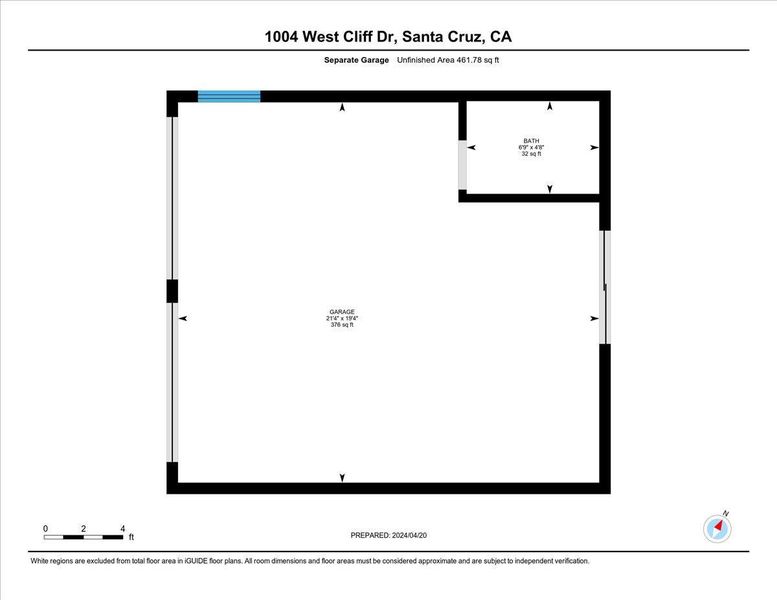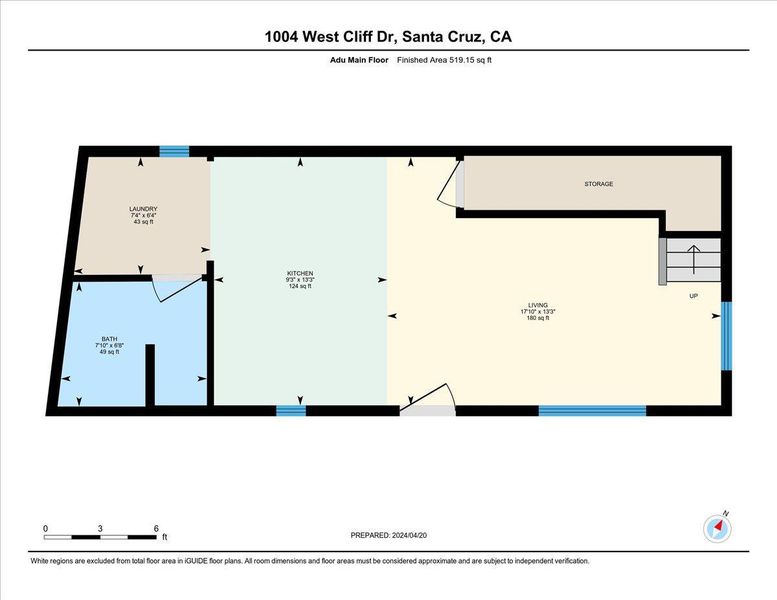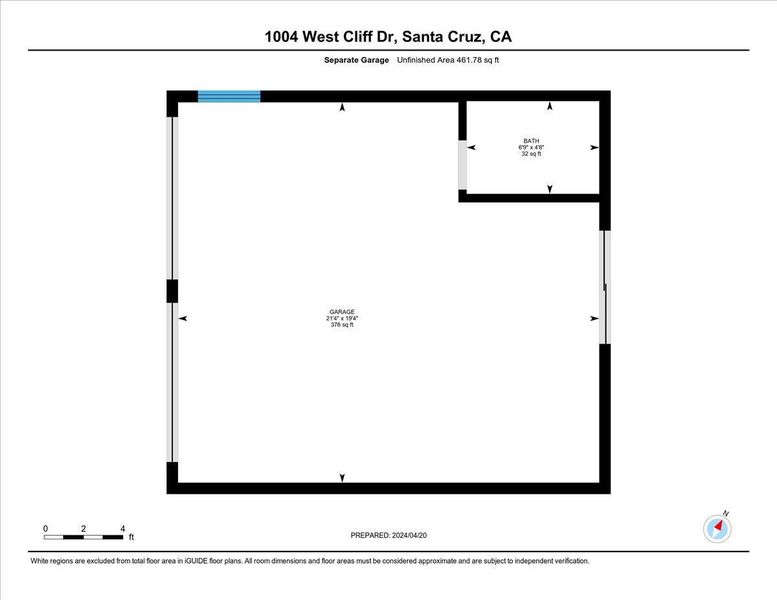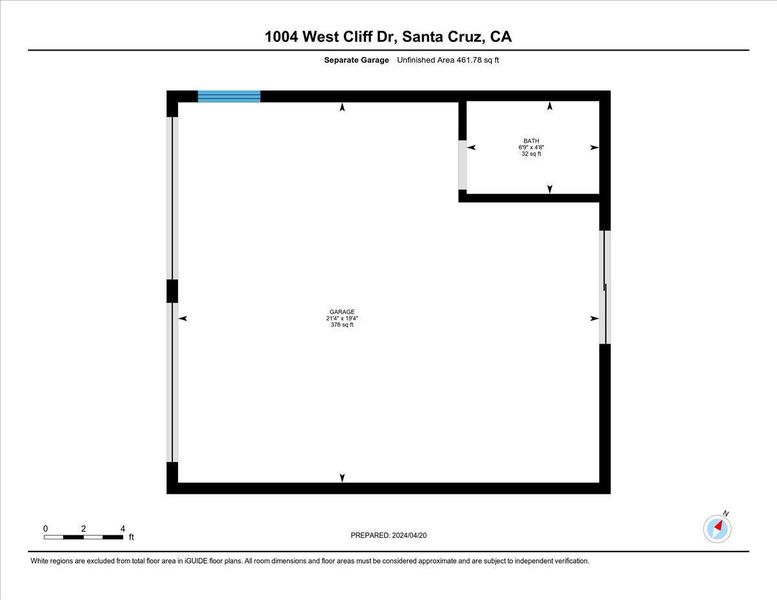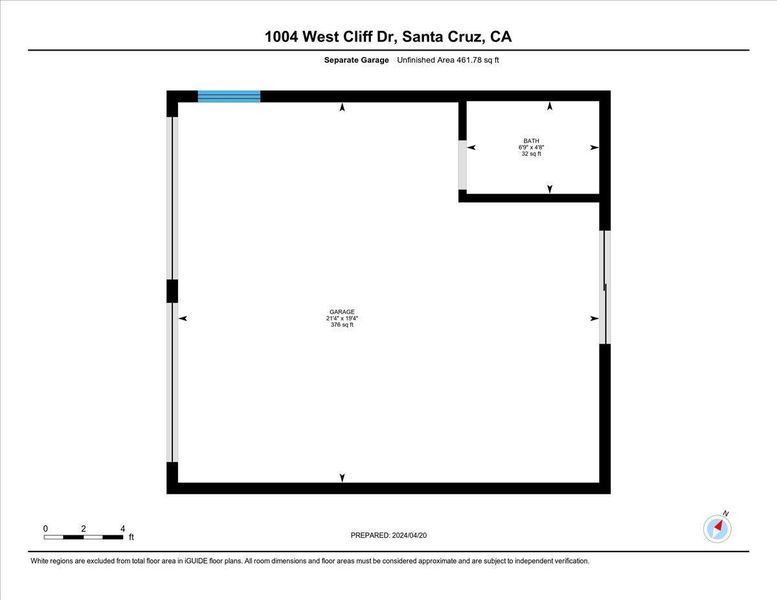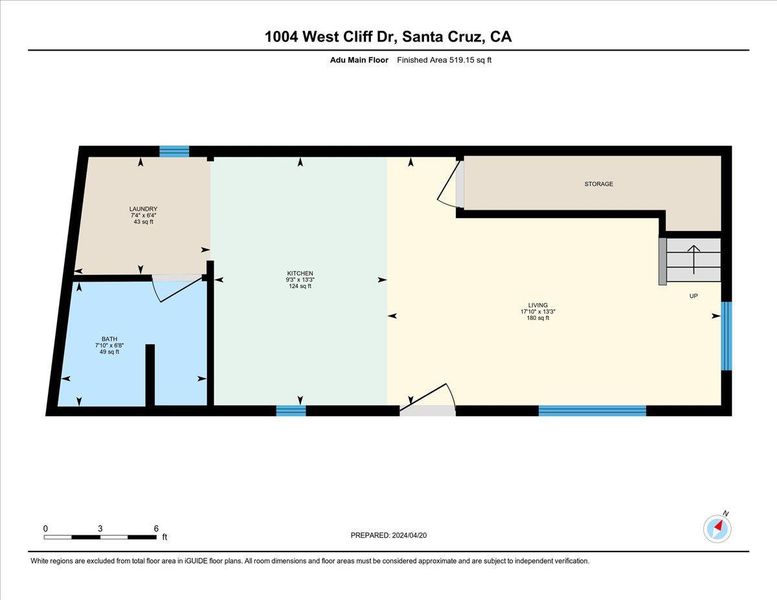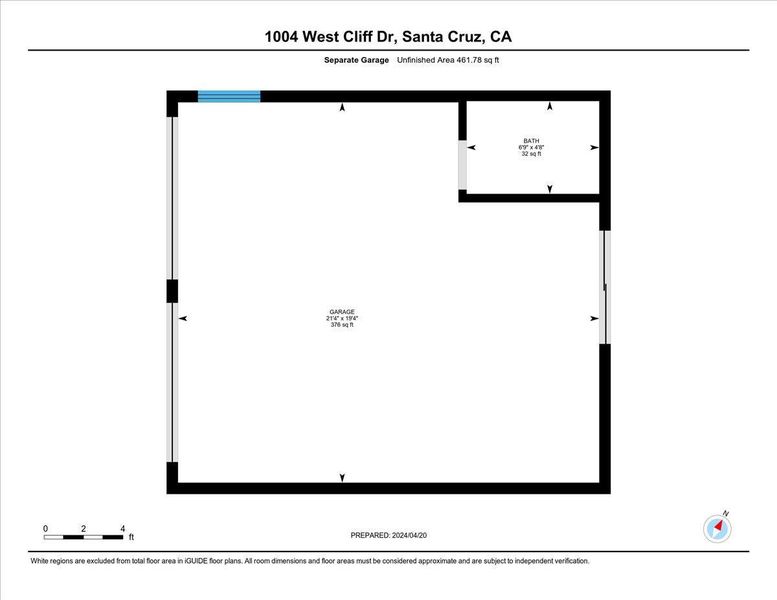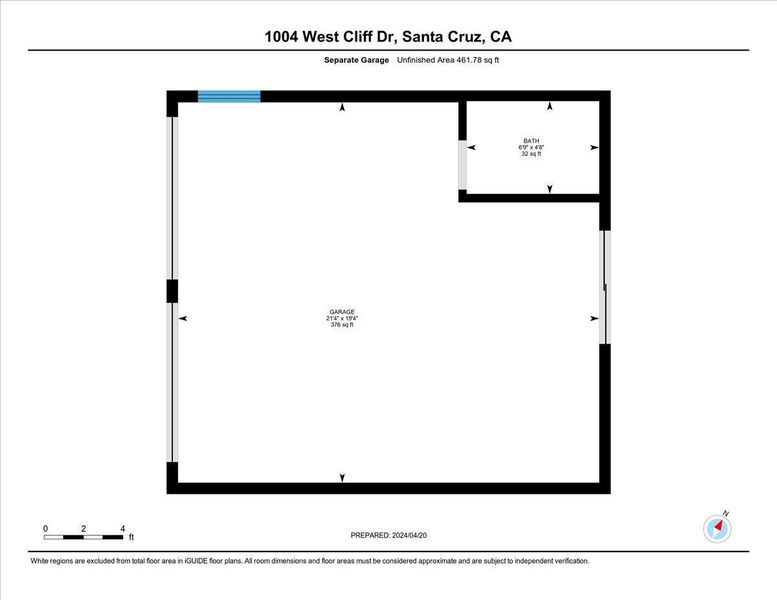 Price Reduced
Price Reduced
$4,500,000
3,236
SQ FT
$1,391
SQ/FT
1004 West Cliff Drive
@ Woodrow Ave - 43 - West Santa Cruz, Santa Cruz
- 6 Bed
- 5 Bath
- 7 Park
- 3,236 sqft
- Santa Cruz
-

-
Sun Jul 20, 11:00 am - 4:00 pm
Discover 1004 West Cliff Drive - On Monterey's Marine Bay Sanctuary, where breathtaking ocean views meet timeless design. This coastal retreat offers a spacious Mid-Century Modern home, a two-bedroom ADU with sweeping ocean vistas, and a Penthouse with its own entrance, providing endless options for relaxation, creativity, and entertaining. Start your day on the front deck watching whales and dolphins glide by, or unwind in a sunlit living room with panoramic Pacific views. The elegant architecture blends style and functionality, perfectly reflecting the natural beauty of the coast. Just steps from the beach, this eco-conscious property features owned solar panels, an EV hookup, a grey water system, and rooftop rainwater capture for sustainable landscaping. An additional parcel (APN 00330226) expands the lot over a quarter acre of ocean-view serenity. Ideally located on Santa Cruz's Westside near charming cafes, top restaurants, and vibrant downtown energy. With a newly completed seawall, this home offers modern convenience with charm for your coastal dream come true.
- Days on Market
- 141 days
- Current Status
- Contingent
- Sold Price
- Original Price
- $6,299,000
- List Price
- $4,500,000
- On Market Date
- Feb 27, 2025
- Contract Date
- Jul 18, 2025
- Close Date
- Aug 4, 2025
- Property Type
- Single Family Home
- Area
- 43 - West Santa Cruz
- Zip Code
- 95060
- MLS ID
- ML81995718
- APN
- 003-302-27-000
- Year Built
- 1953
- Stories in Building
- Unavailable
- Possession
- Unavailable
- COE
- Aug 4, 2025
- Data Source
- MLSL
- Origin MLS System
- MLSListings, Inc.
Santa Cruz Waldorf High School
Private 9-12 Secondary, Coed
Students: 37 Distance: 0.4mi
Brightpath
Private K-12 Coed
Students: NA Distance: 0.6mi
Gateway School
Private K-8 Elementary, Coed
Students: 220 Distance: 0.6mi
Brightpath
Private 6-11 Coed
Students: 12 Distance: 0.6mi
Spring Hill School
Private K-6 Elementary, Nonprofit, Gifted Talented
Students: 126 Distance: 0.9mi
Bay View Elementary School
Public K-5 Elementary
Students: 442 Distance: 0.9mi
- Bed
- 6
- Bath
- 5
- Tub in Primary Bedroom, Updated Bath, Full on Ground Floor, Showers over Tubs - 2+
- Parking
- 7
- Electric Car Hookup, Detached Garage, Enclosed, Guest / Visitor Parking, Room for Oversized Vehicle
- SQ FT
- 3,236
- SQ FT Source
- Unavailable
- Lot SQ FT
- 9,278.0
- Lot Acres
- 0.212994 Acres
- Kitchen
- 220 Volt Outlet, Countertop - Solid Surface / Corian, Dishwasher, Cooktop - Gas, Garbage Disposal, Hood Over Range, Oven Range - Gas, Refrigerator
- Cooling
- Other
- Dining Room
- Formal Dining Room
- Disclosures
- Natural Hazard Disclosure
- Family Room
- No Family Room
- Flooring
- Wood
- Foundation
- Concrete Perimeter
- Fire Place
- Living Room, Wood Burning
- Heating
- Radiant Floors, Solar, Electric
- Laundry
- Electricity Hookup (110V), Electricity Hookup (220V), Washer / Dryer, Inside
- Views
- Bay, Ocean
- Architectural Style
- Contemporary
- Fee
- Unavailable
MLS and other Information regarding properties for sale as shown in Theo have been obtained from various sources such as sellers, public records, agents and other third parties. This information may relate to the condition of the property, permitted or unpermitted uses, zoning, square footage, lot size/acreage or other matters affecting value or desirability. Unless otherwise indicated in writing, neither brokers, agents nor Theo have verified, or will verify, such information. If any such information is important to buyer in determining whether to buy, the price to pay or intended use of the property, buyer is urged to conduct their own investigation with qualified professionals, satisfy themselves with respect to that information, and to rely solely on the results of that investigation.
School data provided by GreatSchools. School service boundaries are intended to be used as reference only. To verify enrollment eligibility for a property, contact the school directly.
