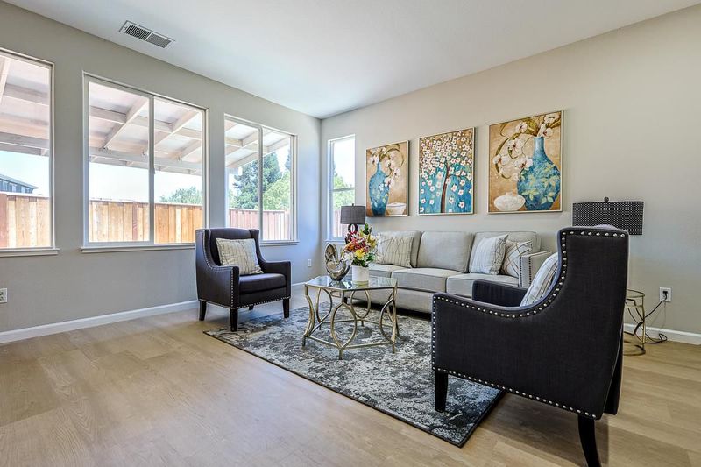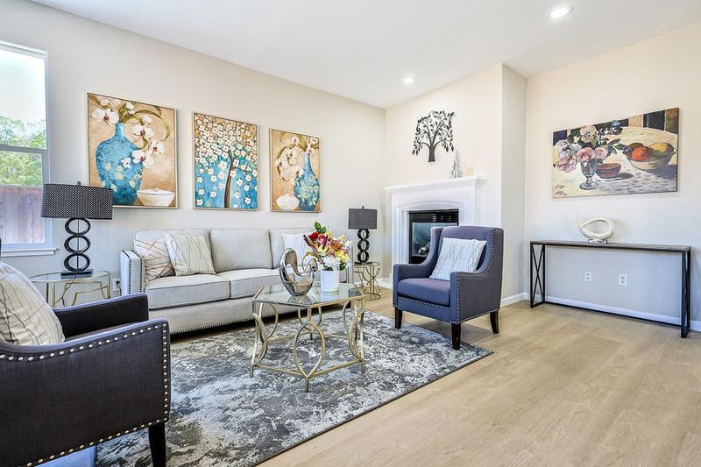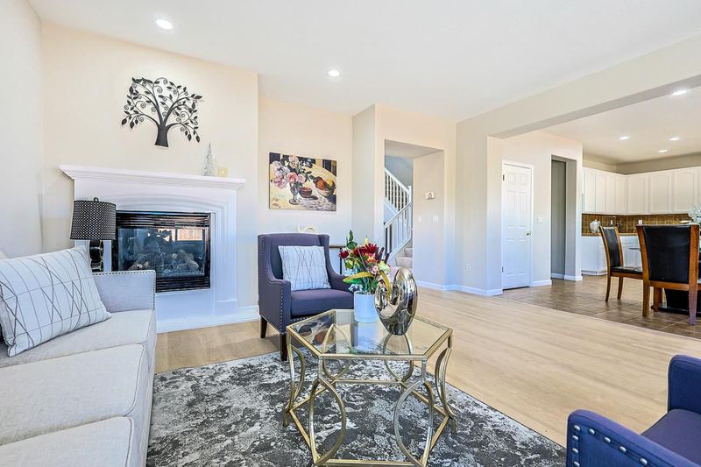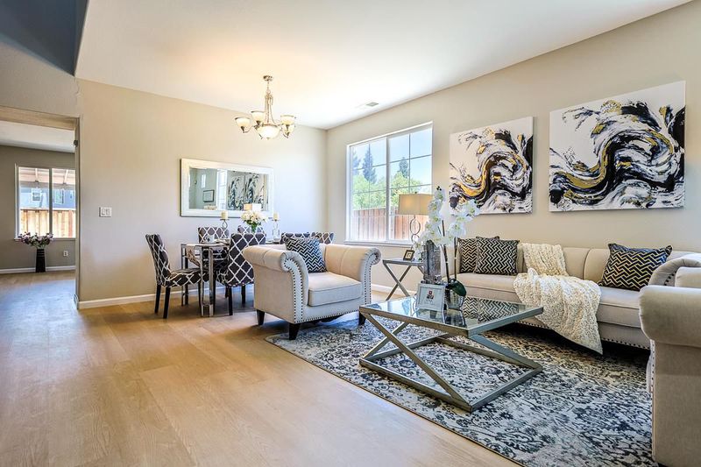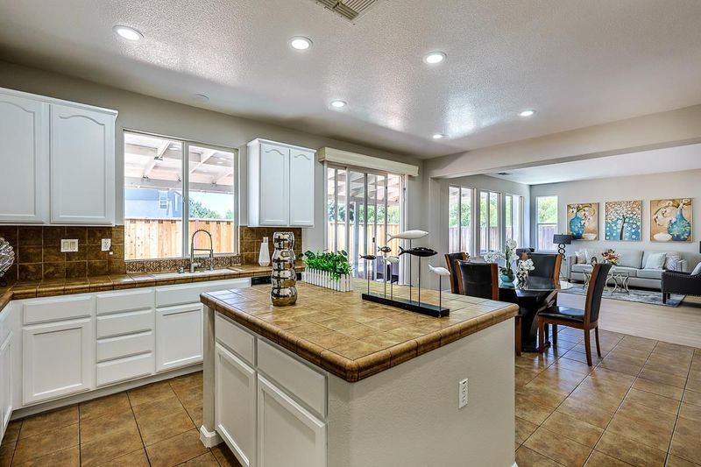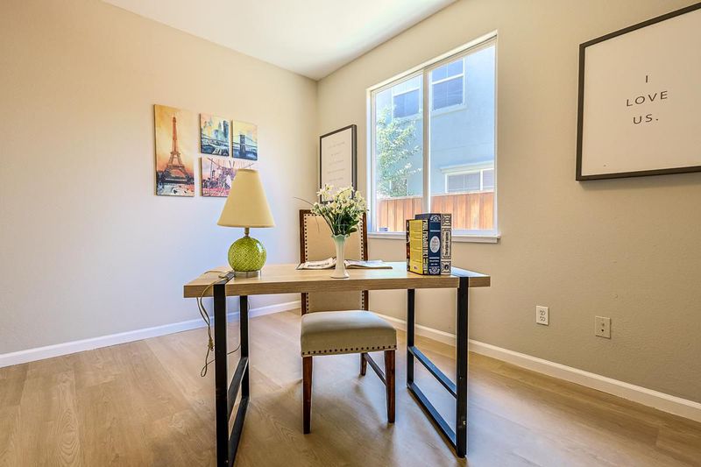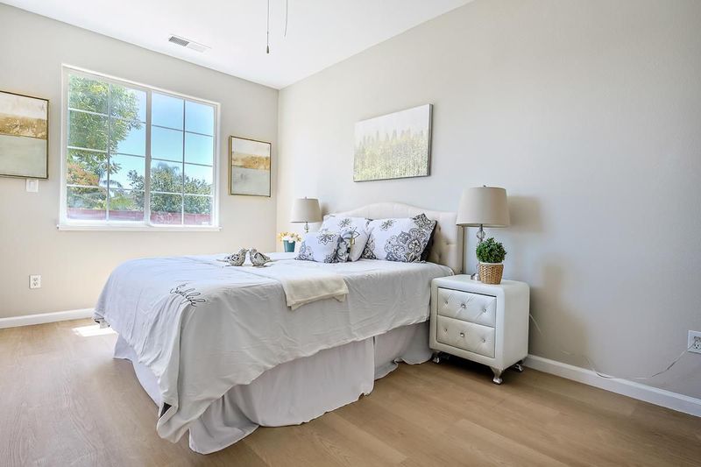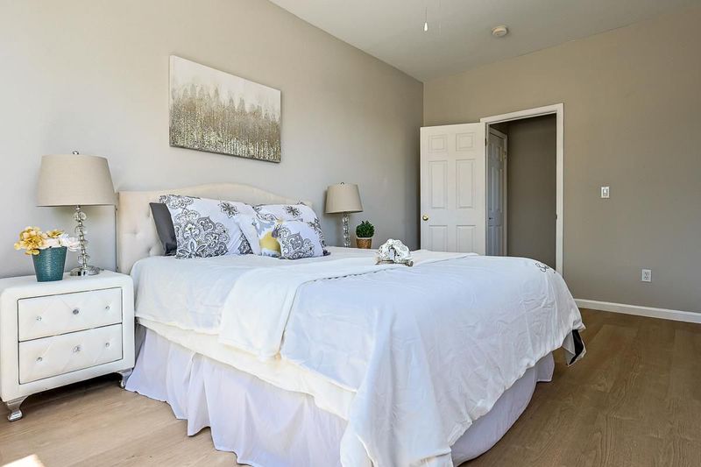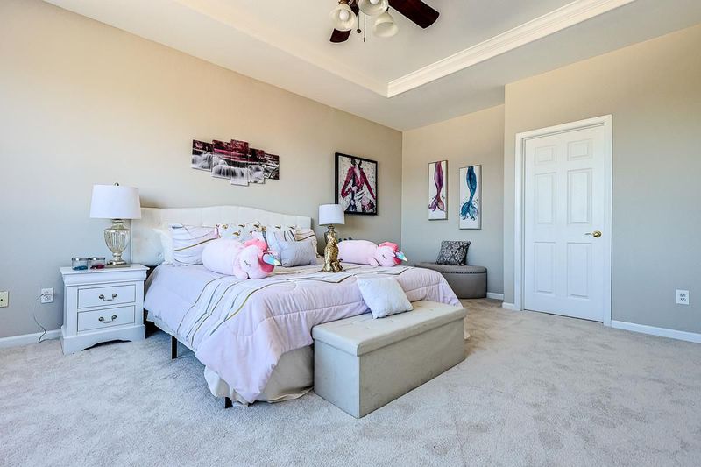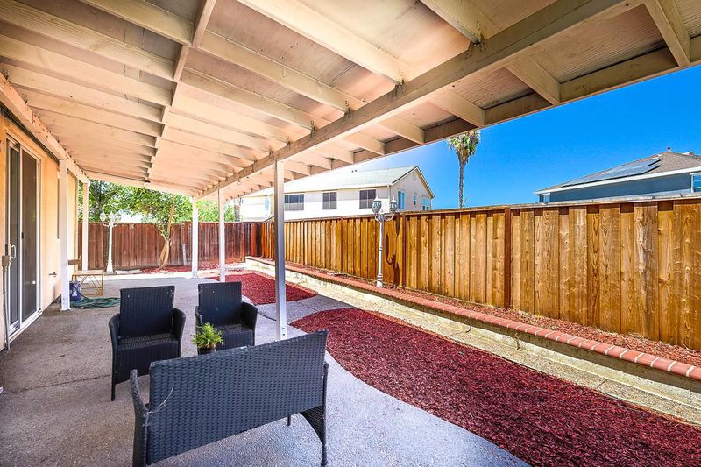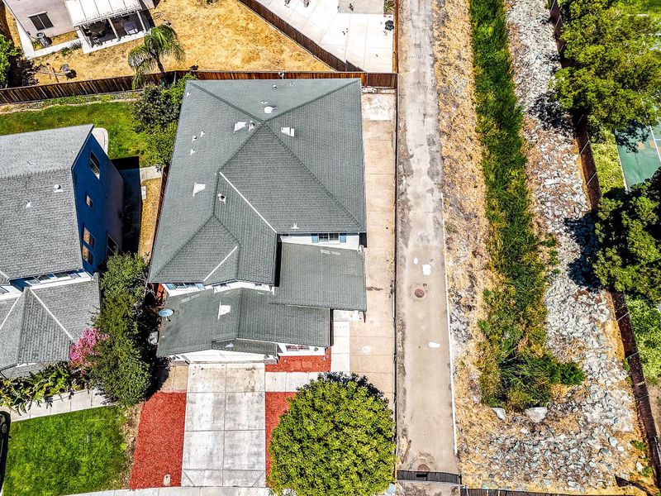
$819,999
3,264
SQ FT
$251
SQ/FT
2335 Cypress Drive
@ Summer Ln - 20601 - Tracy, Tracy
- 6 Bed
- 3 Bath
- 2 Park
- 3,264 sqft
- TRACY
-

Stunning 6-Bedroom Home in Prime Tracy Location Move-In Ready! Welcome to this beautifully updated 6-bedroom, 3-bathroom home located in one of Tracys most desirable neighborhoods. This spacious and stylish residence offers the perfect blend of comfort, elegance, and functionalityideal for families of all sizes. Step inside to a bright and open floor plan enhanced by fresh interior paint, brand-new hardwood flooring on the main level, and new plush carpeting upstairs. The home is filled with abundant natural light, creating a warm and inviting ambiance throughout. The expansive kitchen features ample cabinetry and seamlessly flows into the breakfast nook and family room, making it the heart of the homeperfect for entertaining or everyday living. A dedicated study/computer area adds flexibility for remote work or homework. Enjoy the peace and privacy of having no neighbor on one side and direct access to a beautiful park right next doorideal for outdoor activities and family fun. The property is also conveniently located near shopping centers, with easy freeway access and within the highly rated George Kelly School district. Whether you're looking for space, location, or move-in ready convenience, this home has it all. Dont miss your chance to own this exceptional property
- Days on Market
- 5 days
- Current Status
- Active
- Original Price
- $819,999
- List Price
- $819,999
- On Market Date
- Aug 1, 2025
- Property Type
- Single Family Home
- Area
- 20601 - Tracy
- Zip Code
- 95377
- MLS ID
- ML82016793
- APN
- 240-640-31
- Year Built
- 2005
- Stories in Building
- 2
- Possession
- Unavailable
- Data Source
- MLSL
- Origin MLS System
- MLSListings, Inc.
West Valley Christian Academy
Private K-8 Elementary, Religious, Core Knowledge
Students: 136 Distance: 0.6mi
Louis J. Villalovoz Elementary School
Public K-5 Elementary
Students: 507 Distance: 0.7mi
George Kelly Elementary School
Public K-8 Elementary, Yr Round
Students: 1013 Distance: 0.7mi
Earle E. Williams Middle School
Public 6-8 Middle
Students: 1039 Distance: 0.8mi
John C. Kimball High School
Public 9-12
Students: 1506 Distance: 0.8mi
Art Freiler School
Public K-8 Elementary, Yr Round
Students: 813 Distance: 0.9mi
- Bed
- 6
- Bath
- 3
- Parking
- 2
- Attached Garage
- SQ FT
- 3,264
- SQ FT Source
- Unavailable
- Lot SQ FT
- 5,640.0
- Lot Acres
- 0.129477 Acres
- Cooling
- Central AC
- Dining Room
- Breakfast Bar, Eat in Kitchen
- Disclosures
- Natural Hazard Disclosure
- Family Room
- Separate Family Room
- Foundation
- Concrete Slab
- Fire Place
- Family Room
- Heating
- Central Forced Air
- Fee
- Unavailable
MLS and other Information regarding properties for sale as shown in Theo have been obtained from various sources such as sellers, public records, agents and other third parties. This information may relate to the condition of the property, permitted or unpermitted uses, zoning, square footage, lot size/acreage or other matters affecting value or desirability. Unless otherwise indicated in writing, neither brokers, agents nor Theo have verified, or will verify, such information. If any such information is important to buyer in determining whether to buy, the price to pay or intended use of the property, buyer is urged to conduct their own investigation with qualified professionals, satisfy themselves with respect to that information, and to rely solely on the results of that investigation.
School data provided by GreatSchools. School service boundaries are intended to be used as reference only. To verify enrollment eligibility for a property, contact the school directly.
