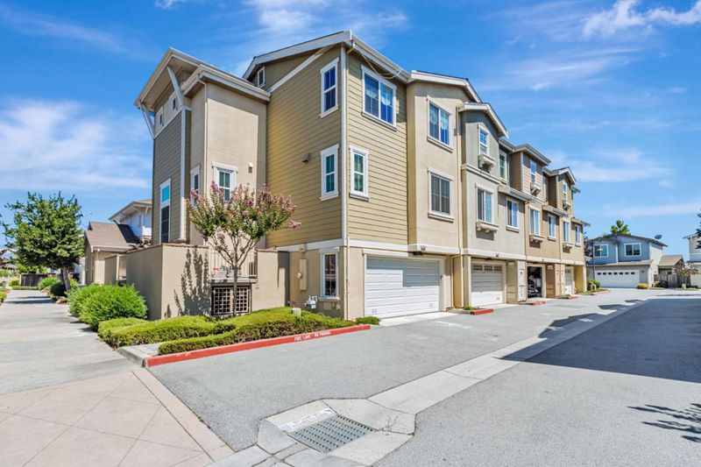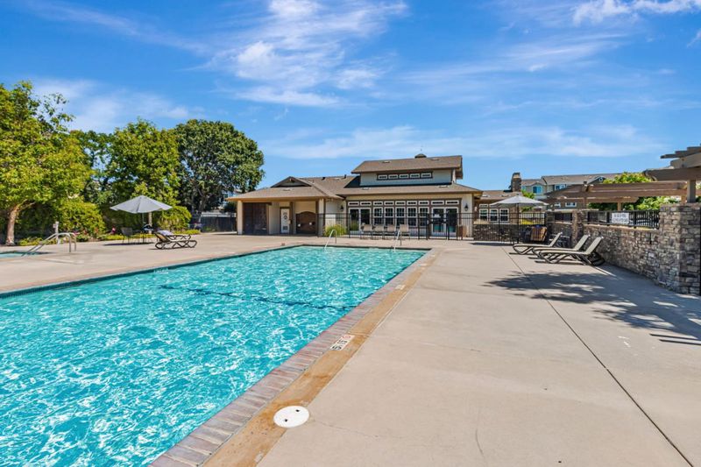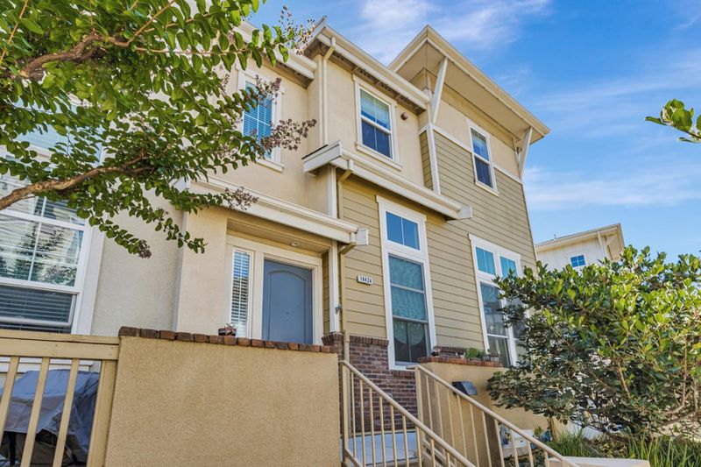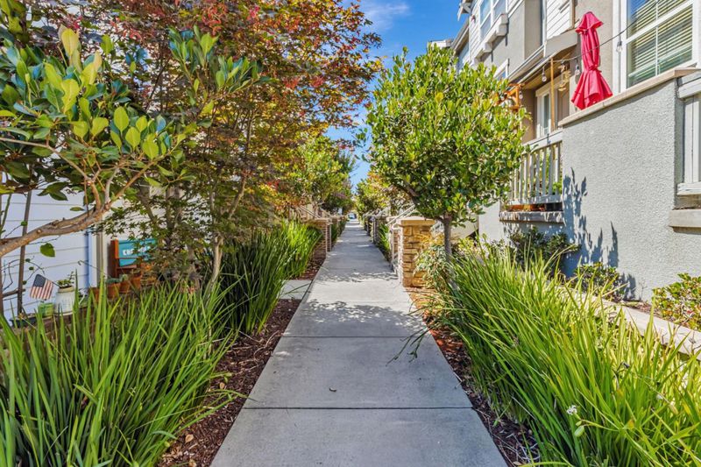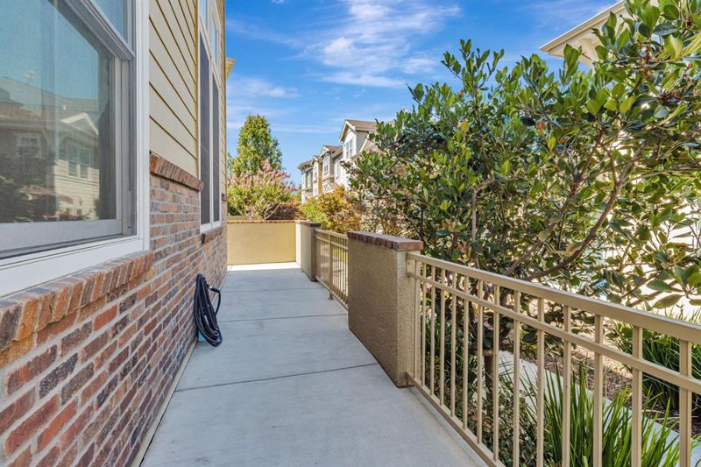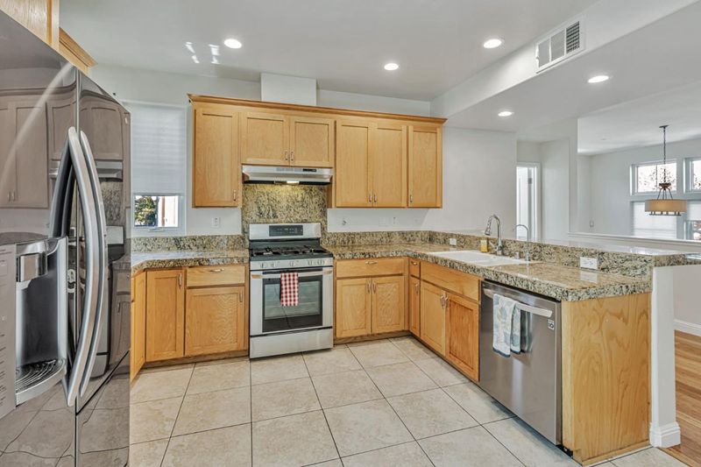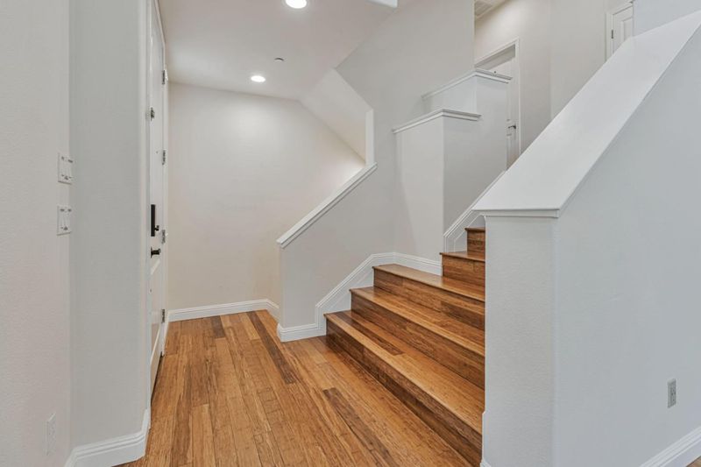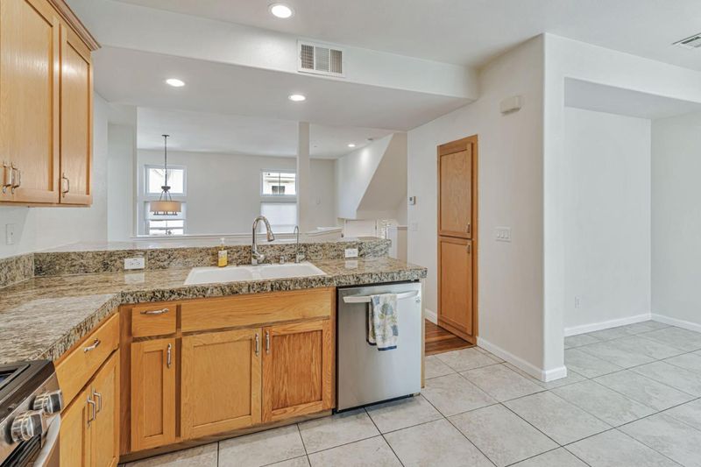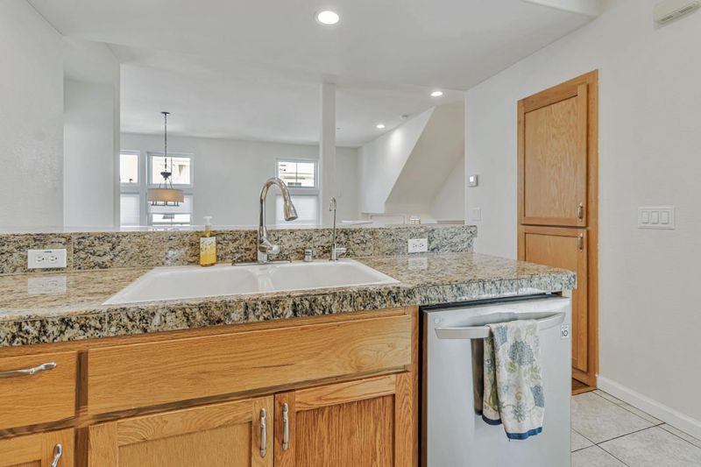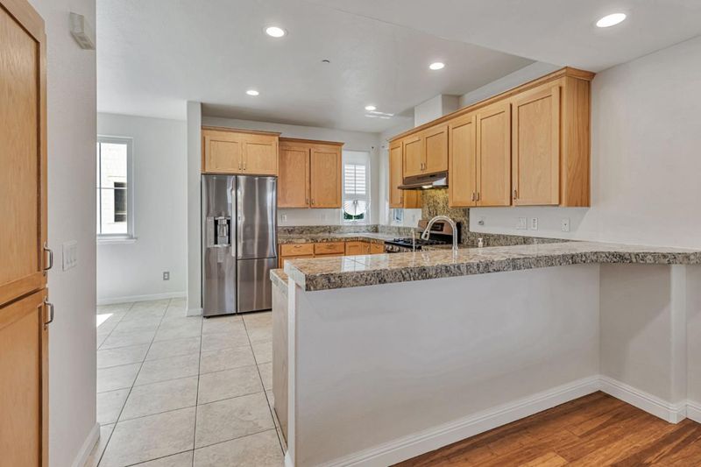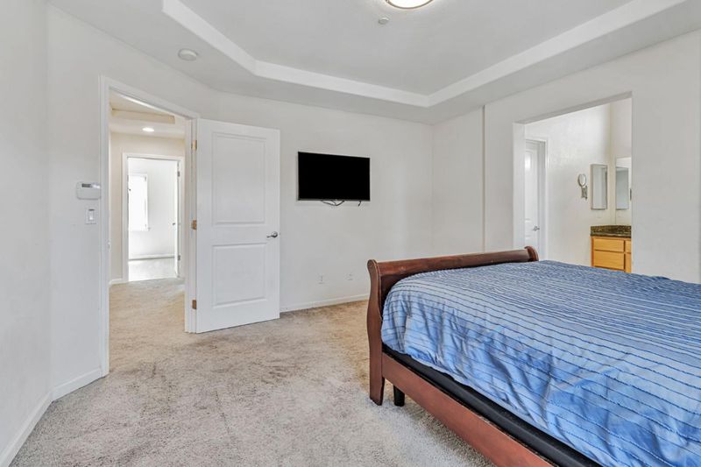
$940,000
1,680
SQ FT
$560
SQ/FT
18424 Jade Lane
@ Butterfield/Cochrane - 1 - Morgan Hill / Gilroy / San Martin, Morgan Hill
- 3 Bed
- 3 (2/1) Bath
- 2 Park
- 1,680 sqft
- Morgan Hill
-

-
Sun Aug 3, 2:00 pm - 4:00 pm
Welcome to a beautifully maintained 3-bedroom, 2.5-bath end-unit townhouse offering style, space, and comfort in a desirable Morgan Hill community. This light-filled home features hardwood floors, soaring ceilings, and a freshly painted interior that enhances its inviting ambiance. The open-concept kitchen is equipped with granite countertops, stainless steel appliances, and ample cabinetry, perfect for both daily living and entertaining. Upstairs, youll find plush carpeted bedrooms, including a spacious primary suite, and a full laundry room with washer and dryer provided. The home also boasts a generous wrap-around porch for outdoor relaxation and an oversized 2-car garage with extensive storage space under the houseideal for keeping everything organized. With split zone AC, water softener and newer double paned Anderson windows you'll find this home checks all the boxes. Located in a serene community with resort-style amenities, enjoy access to a sparkling pool and spa, bocce court, playground, and BBQ area. Conveniently situated near shopping, dining, parks, and major commute routes, this turnkey property is the perfect blend of comfort and convenience. Additional amenities include a community spa/hot tub for relaxation and central AC for year-round comfort.
- Days on Market
- 3 days
- Current Status
- Active
- Original Price
- $940,000
- List Price
- $940,000
- On Market Date
- Jul 31, 2025
- Property Type
- Condominium
- Area
- 1 - Morgan Hill / Gilroy / San Martin
- Zip Code
- 95037
- MLS ID
- ML82014482
- APN
- 726-50-032
- Year Built
- 2008
- Stories in Building
- 2
- Possession
- Unavailable
- Data Source
- MLSL
- Origin MLS System
- MLSListings, Inc.
Stratford School
Private K-5
Students: 87 Distance: 0.7mi
Community Adult
Public n/a Adult Education
Students: NA Distance: 0.7mi
Shadow Mountain Baptist School
Private PK-12 Combined Elementary And Secondary, Religious, Nonprofit
Students: 106 Distance: 0.8mi
Crossroads Christian School
Private K-8 Elementary, Religious, Coed
Students: NA Distance: 0.8mi
Lewis H. Britton Middle School
Public 6-8 Combined Elementary And Secondary
Students: 773 Distance: 1.0mi
Ann Sobrato High School
Public 9-12 Secondary
Students: 1408 Distance: 1.0mi
- Bed
- 3
- Bath
- 3 (2/1)
- Granite, Stall Shower, Shower and Tub
- Parking
- 2
- Attached Garage, Common Parking Area
- SQ FT
- 1,680
- SQ FT Source
- Unavailable
- Lot SQ FT
- 1,362.0
- Lot Acres
- 0.031267 Acres
- Pool Info
- Spa / Hot Tub
- Kitchen
- Countertop - Granite, Cooktop - Gas, Garbage Disposal, Hookups - Ice Maker, Oven - Self Cleaning, Oven - Gas
- Cooling
- Central AC
- Dining Room
- Eat in Kitchen
- Disclosures
- Natural Hazard Disclosure
- Family Room
- Separate Family Room
- Flooring
- Tile, Carpet, Hardwood
- Foundation
- Concrete Slab
- Heating
- Central Forced Air
- * Fee
- $460
- Name
- Compass Management
- Phone
- 408-226-3300
- *Fee includes
- Exterior Painting, Garbage, Landscaping / Gardening, Pool, Spa, or Tennis, Common Area Electricity, and Maintenance - Common Area
MLS and other Information regarding properties for sale as shown in Theo have been obtained from various sources such as sellers, public records, agents and other third parties. This information may relate to the condition of the property, permitted or unpermitted uses, zoning, square footage, lot size/acreage or other matters affecting value or desirability. Unless otherwise indicated in writing, neither brokers, agents nor Theo have verified, or will verify, such information. If any such information is important to buyer in determining whether to buy, the price to pay or intended use of the property, buyer is urged to conduct their own investigation with qualified professionals, satisfy themselves with respect to that information, and to rely solely on the results of that investigation.
School data provided by GreatSchools. School service boundaries are intended to be used as reference only. To verify enrollment eligibility for a property, contact the school directly.
