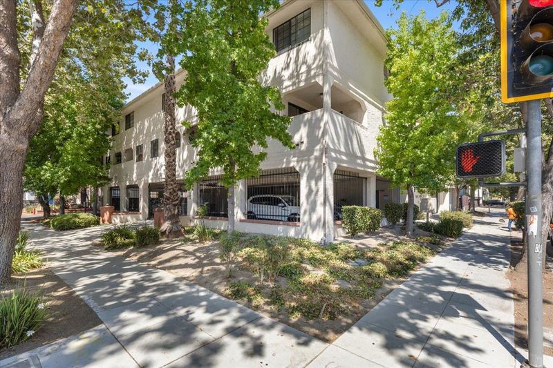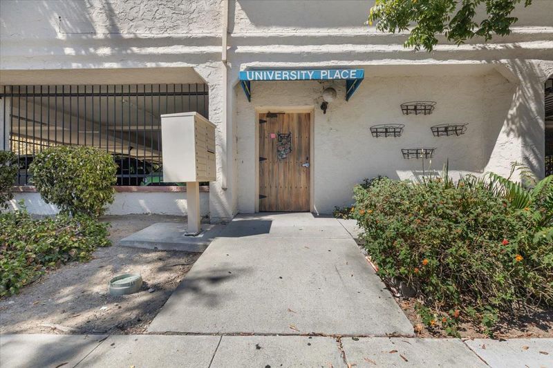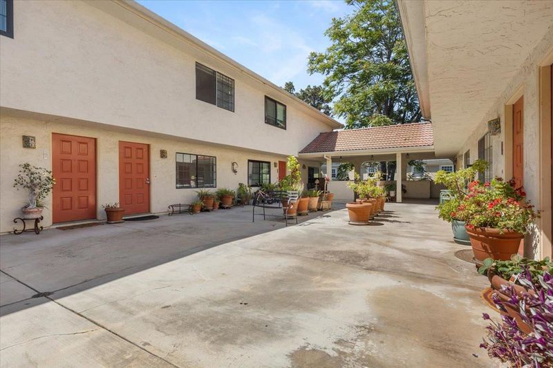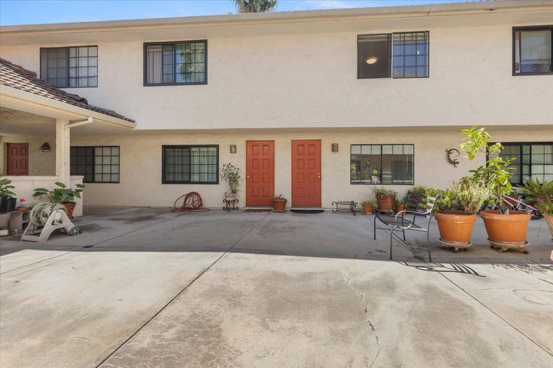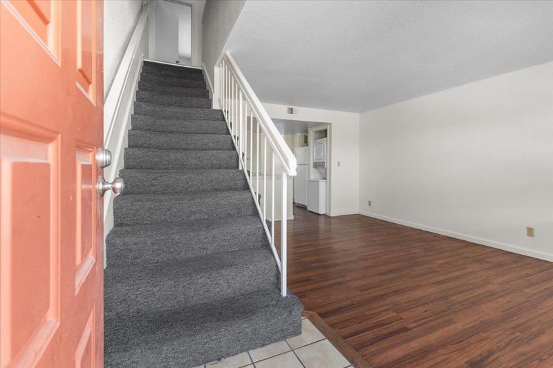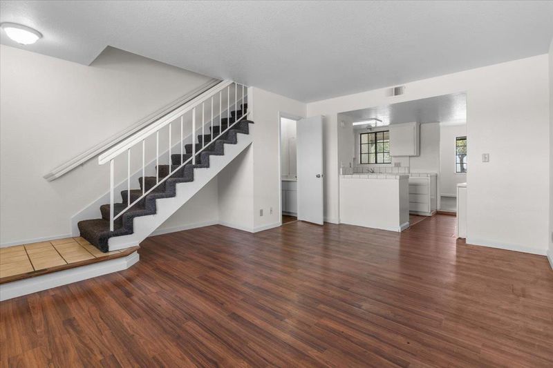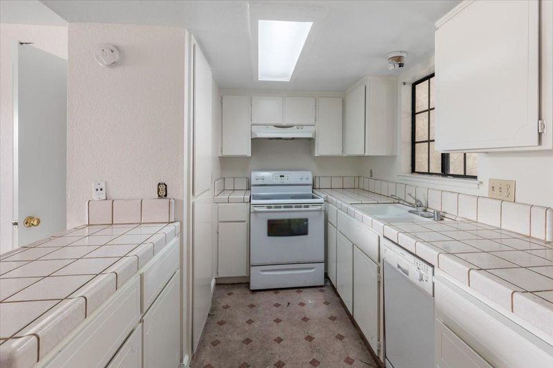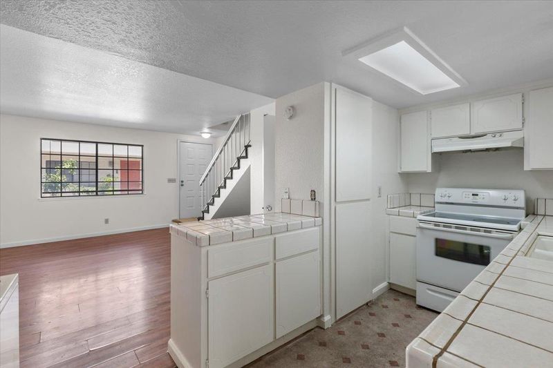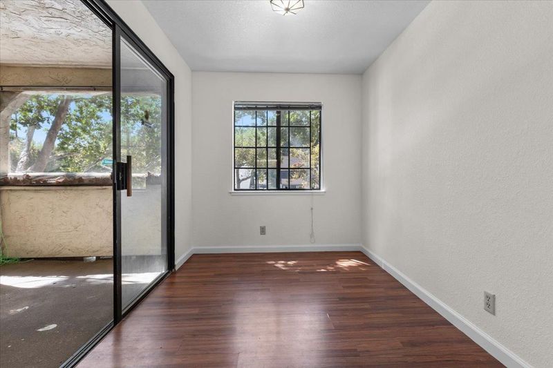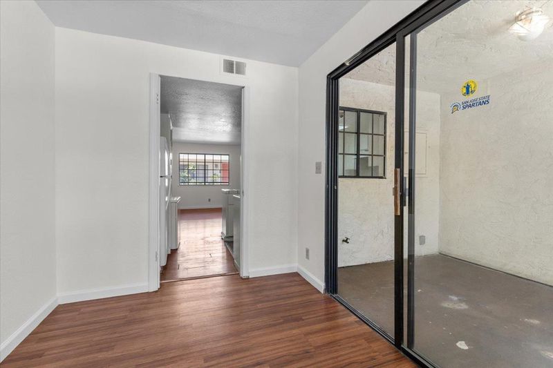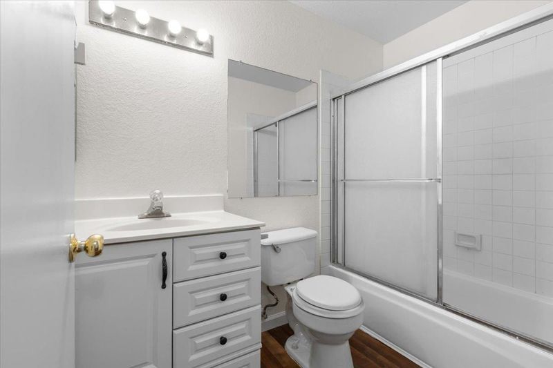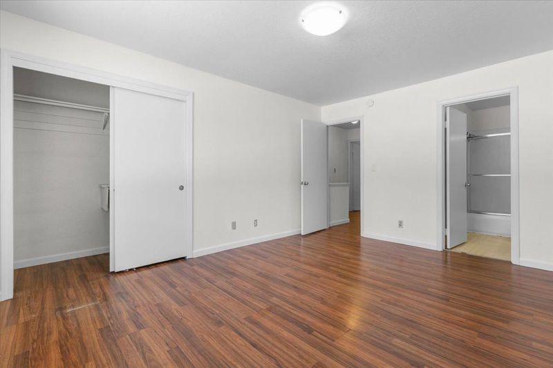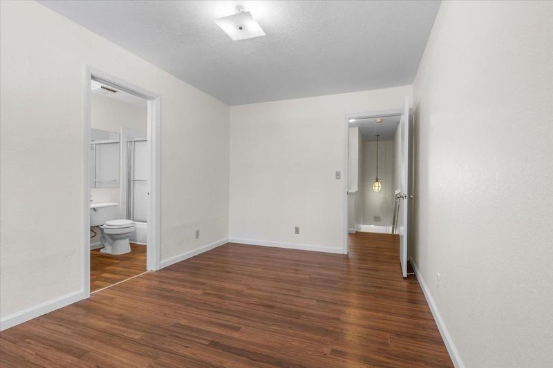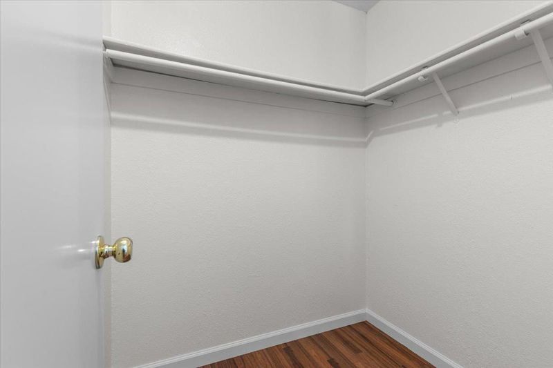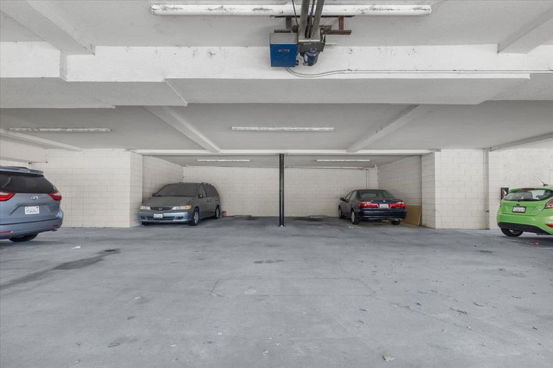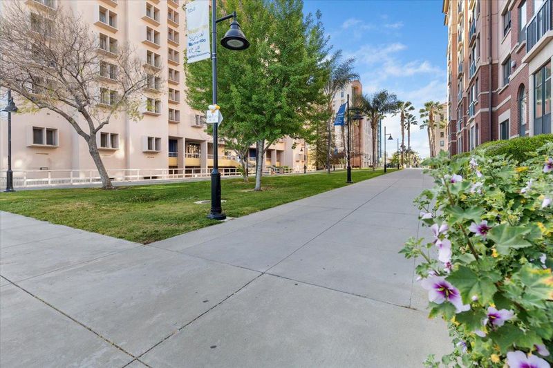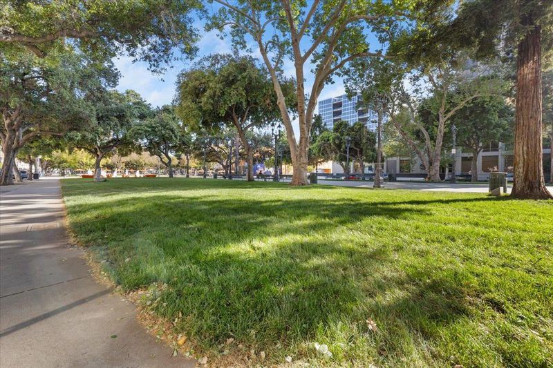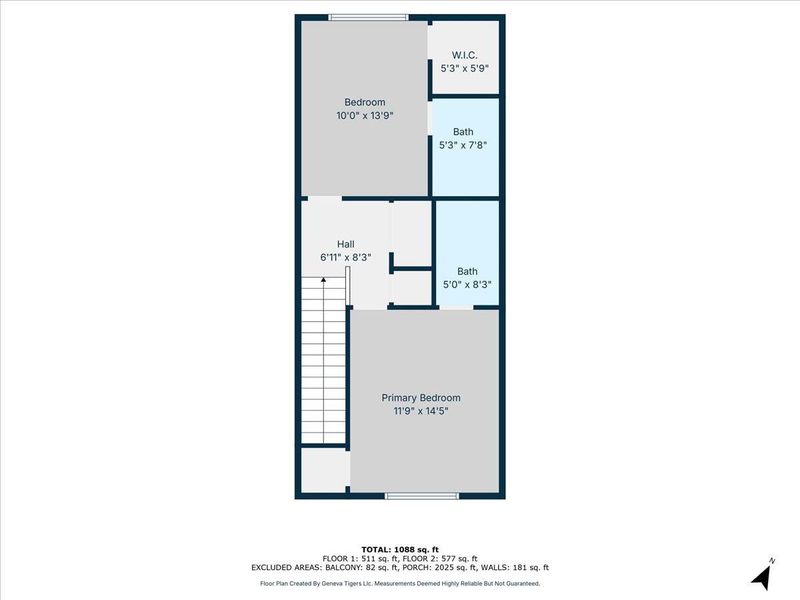
$598,000
1,050
SQ FT
$570
SQ/FT
384 South 11th Street
@ E. San Salvador - 9 - Central San Jose, San Jose
- 2 Bed
- 3 (2/1) Bath
- 1 Park
- 1,050 sqft
- SAN JOSE
-

This condo is a true blank canvas, ready for fresh updates and personal touches to unlock its full potential all in an unbeatable location just steps from San Jose State University. Perfect for university employees, student parents, investors, or 1031 exchange buyers, this spacious two-story home with fresh interior paint offers 2 bedrooms, 2.5 bathrooms, and an ideal layout with two private master suites upstairs, each with its own bath. The first floor features a bright living area, kitchen, half bath, bonus room perfect for a study, 3rd bedroom or office, balcony, and abundant storage. An in-unit washer and dryer add convenience, along with two reserved covered parking spaces in a secure garage. Situated in the heart of downtown San Jose, you're within walking distance of SJSU, cafe's, shopping, and public transit, with freeway access just yards away. With excellent long-term rental demand and a rare central location, this is a prime opportunity to create value in Silicon Valley.
- Days on Market
- 10 days
- Current Status
- Active
- Original Price
- $598,000
- List Price
- $598,000
- On Market Date
- Aug 30, 2025
- Property Type
- Condominium
- Area
- 9 - Central San Jose
- Zip Code
- 95112
- MLS ID
- ML82014376
- APN
- 467-55-003
- Year Built
- 1986
- Stories in Building
- 2
- Possession
- COE
- Data Source
- MLSL
- Origin MLS System
- MLSListings, Inc.
Legacy Academy
Charter 6-8
Students: 13 Distance: 0.3mi
Lowell Elementary School
Public K-5 Elementary
Students: 286 Distance: 0.4mi
Selma Olinder Elementary School
Public K-5 Elementary
Students: 353 Distance: 0.5mi
St. Patrick Elementary School
Private PK-12 Elementary, Religious, Coed
Students: 251 Distance: 0.6mi
Horace Mann Elementary School
Public K-5 Elementary
Students: 402 Distance: 0.6mi
Notre Dame High School San Jose
Private 9-12 Secondary, Religious, All Female
Students: 630 Distance: 0.6mi
- Bed
- 2
- Bath
- 3 (2/1)
- Parking
- 1
- Attached Garage, Electric Gate, Gate / Door Opener, Off-Site Parking, Underground Parking
- SQ FT
- 1,050
- SQ FT Source
- Unavailable
- Cooling
- None
- Dining Room
- Breakfast Bar, Dining Area
- Disclosures
- Natural Hazard Disclosure
- Family Room
- Kitchen / Family Room Combo
- Foundation
- Other
- Heating
- Central Forced Air
- Possession
- COE
- * Fee
- $575
- Name
- Univ Place/Legacy Management
- *Fee includes
- Common Area Electricity, Exterior Painting, Garbage, Insurance - Common Area, Landscaping / Gardening, Maintenance - Common Area, Management Fee, Reserves, Roof, Sewer, and Water / Sewer
MLS and other Information regarding properties for sale as shown in Theo have been obtained from various sources such as sellers, public records, agents and other third parties. This information may relate to the condition of the property, permitted or unpermitted uses, zoning, square footage, lot size/acreage or other matters affecting value or desirability. Unless otherwise indicated in writing, neither brokers, agents nor Theo have verified, or will verify, such information. If any such information is important to buyer in determining whether to buy, the price to pay or intended use of the property, buyer is urged to conduct their own investigation with qualified professionals, satisfy themselves with respect to that information, and to rely solely on the results of that investigation.
School data provided by GreatSchools. School service boundaries are intended to be used as reference only. To verify enrollment eligibility for a property, contact the school directly.
