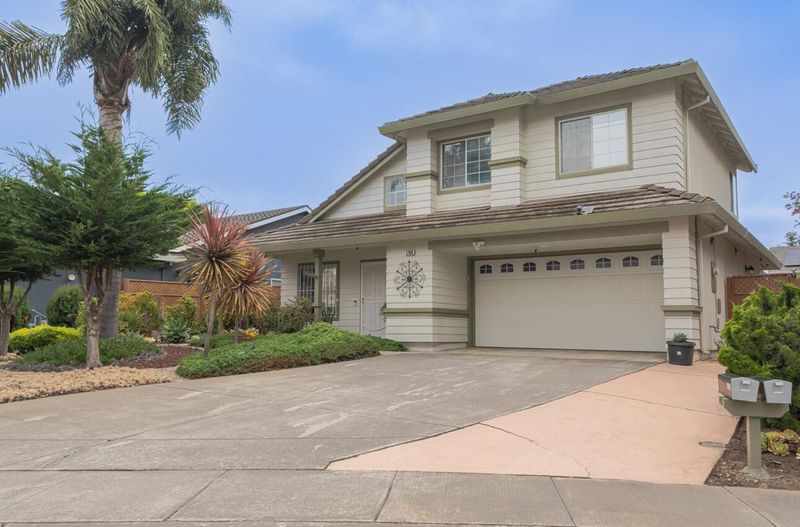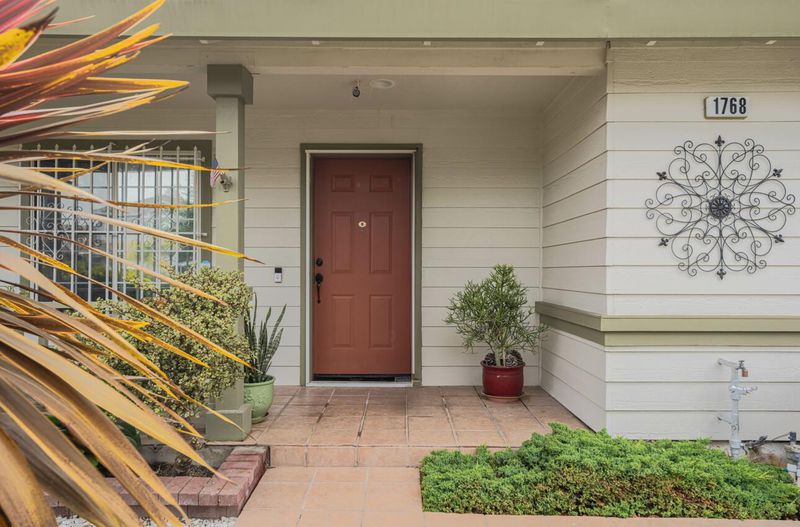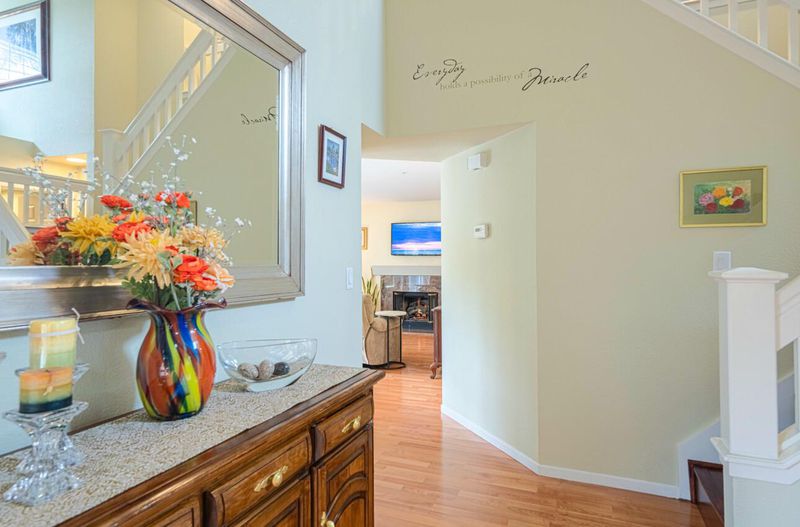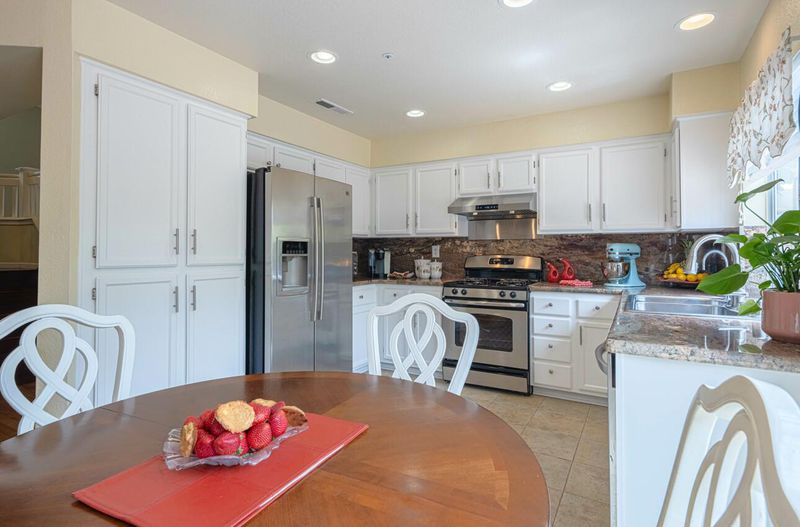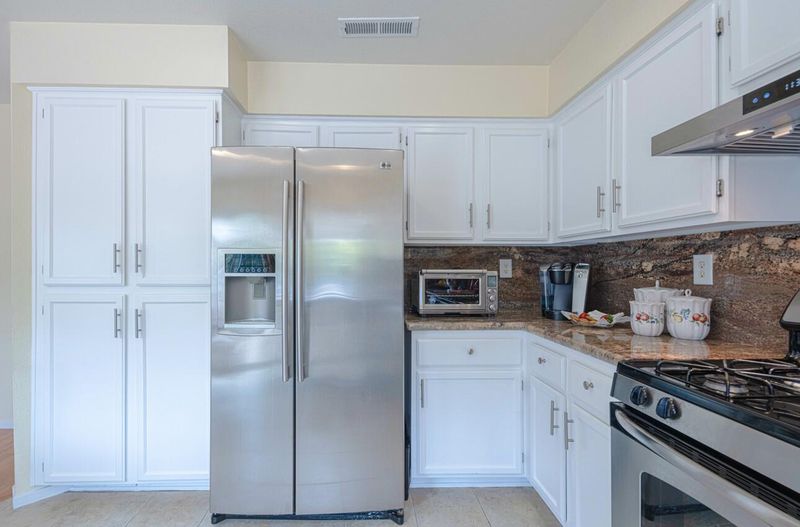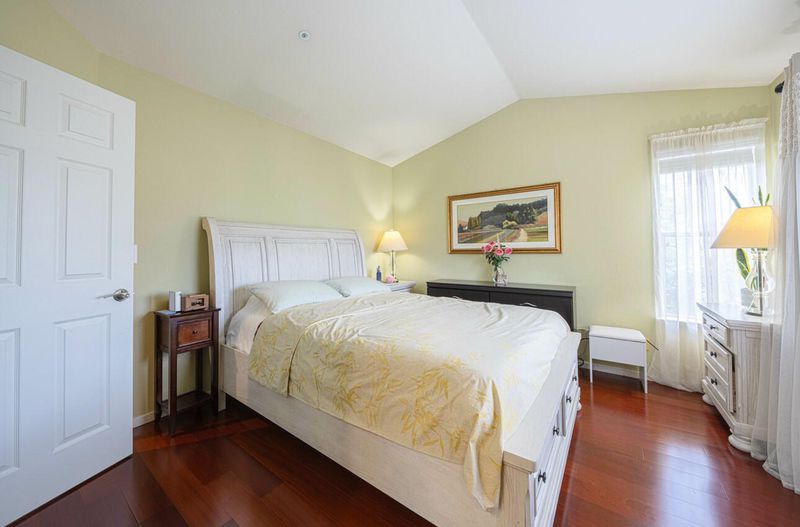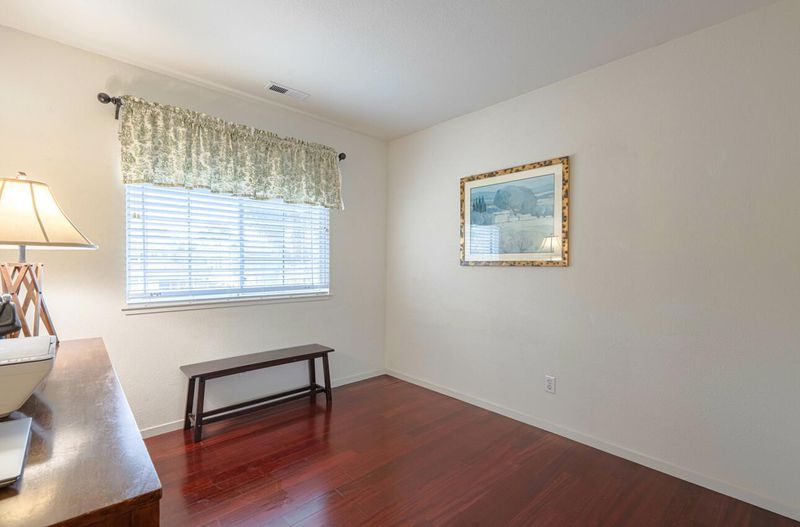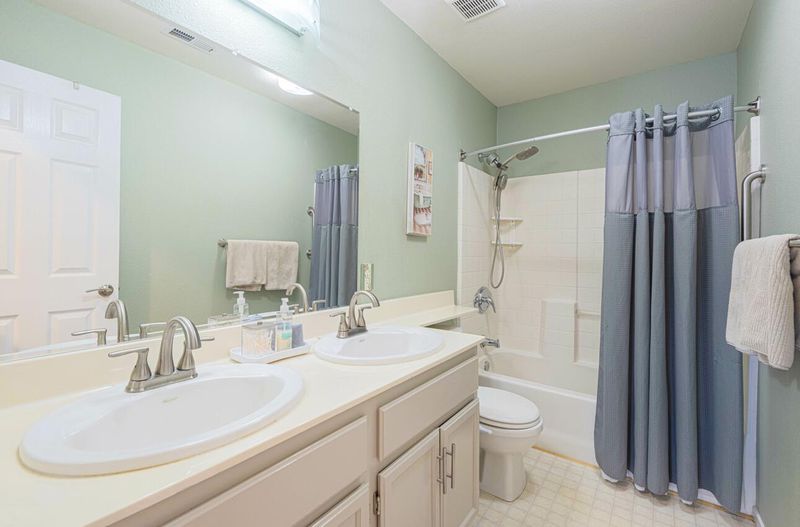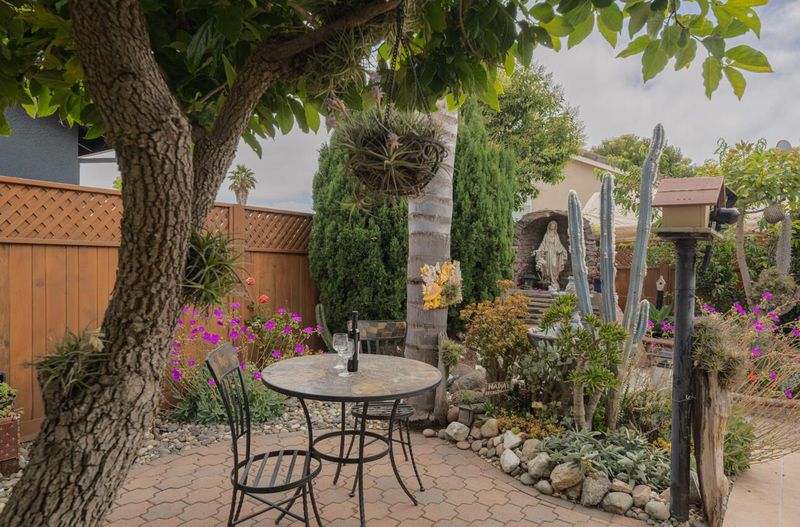
$815,000
1,618
SQ FT
$504
SQ/FT
1768 Delancey Drive
@ Broadway - 64 - North Boronda, Salinas
- 4 Bed
- 3 (2/1) Bath
- 4 Park
- 1,618 sqft
- SALINAS
-

-
Sun Jul 20, 1:00 pm - 4:00 pm
Opportunity Knocks! Beautiful 4-bedroom, 2.5-bath home located on a cul-de-sac, nestled amid a beautifully designed yard. Step inside to a well-laid-out floor plan featuring newer interior paint, upgraded six-panel doors, and a separate formal living and dining room. The updated kitchen showcases white painted cabinetry with new hardware, elegant slab granite countertops, and stainless steel appliances. A fireplace with a beautiful granite surround is the focal point of the family room. Upstairs, you will find four good-sized bedrooms, including a primary suite with high ceilings and both his and hers walk-in closets. The ensuite bath offers dual sinks with cultured marble vanity top. Step outside to your private backyard retreat a serene oasis with multiple sitting areas, a gazebo, park bench, and a variety of fruit trees, including apple, lemon, pineapple guava, and persimmon, to name a few. This home exudes pride of ownership! Shopping centers, schools, and major highways are just minutes away.
- Days on Market
- 2 days
- Current Status
- Active
- Original Price
- $815,000
- List Price
- $815,000
- On Market Date
- Jul 15, 2025
- Property Type
- Single Family Home
- Area
- 64 - North Boronda
- Zip Code
- 93906
- MLS ID
- ML82014065
- APN
- 211-281-013-000
- Year Built
- 1994
- Stories in Building
- 2
- Possession
- COE
- Data Source
- MLSL
- Origin MLS System
- MLSListings, Inc.
Harden Middle School
Public 7-8 Middle
Students: 1239 Distance: 0.5mi
McKinnon School
Public K-5 Elementary
Students: 459 Distance: 0.5mi
Salinas Christian Schools
Private K-8 Elementary, Religious, Coed
Students: 155 Distance: 0.5mi
North Salinas High School
Public 9-12 Secondary
Students: 2285 Distance: 0.6mi
Santa Rita Elementary School
Public K-5 Elementary
Students: 672 Distance: 0.8mi
Natividad Elementary School
Public K-6 Elementary
Students: 656 Distance: 1.0mi
- Bed
- 4
- Bath
- 3 (2/1)
- Showers over Tubs - 2+
- Parking
- 4
- Attached Garage, Uncovered Parking
- SQ FT
- 1,618
- SQ FT Source
- Unavailable
- Lot SQ FT
- 5,907.0
- Lot Acres
- 0.135606 Acres
- Kitchen
- Oven Range - Gas, Refrigerator
- Cooling
- None
- Dining Room
- Eat in Kitchen, No Formal Dining Room
- Disclosures
- Natural Hazard Disclosure
- Family Room
- Separate Family Room
- Flooring
- Laminate, Vinyl / Linoleum
- Foundation
- Concrete Slab
- Fire Place
- Family Room, Gas Log, Gas Starter
- Heating
- Central Forced Air - Gas, Fireplace
- Laundry
- In Garage
- Views
- Neighborhood
- Possession
- COE
- Architectural Style
- Traditional
- Fee
- Unavailable
MLS and other Information regarding properties for sale as shown in Theo have been obtained from various sources such as sellers, public records, agents and other third parties. This information may relate to the condition of the property, permitted or unpermitted uses, zoning, square footage, lot size/acreage or other matters affecting value or desirability. Unless otherwise indicated in writing, neither brokers, agents nor Theo have verified, or will verify, such information. If any such information is important to buyer in determining whether to buy, the price to pay or intended use of the property, buyer is urged to conduct their own investigation with qualified professionals, satisfy themselves with respect to that information, and to rely solely on the results of that investigation.
School data provided by GreatSchools. School service boundaries are intended to be used as reference only. To verify enrollment eligibility for a property, contact the school directly.
