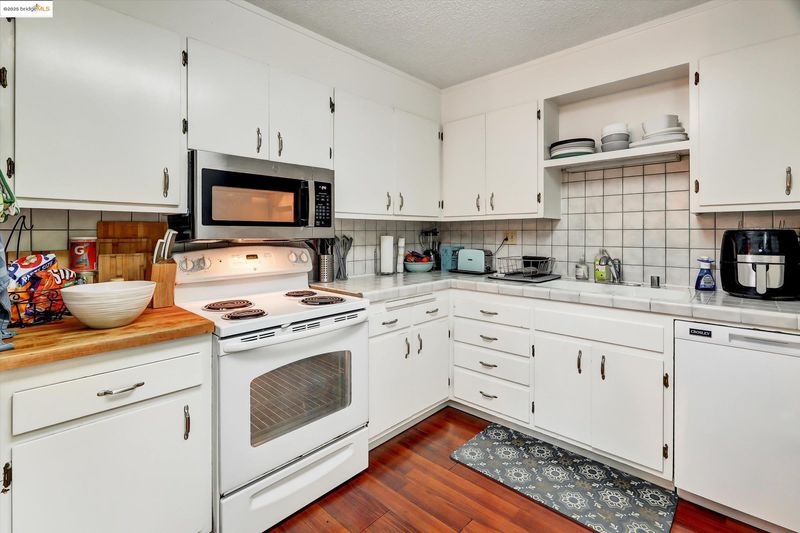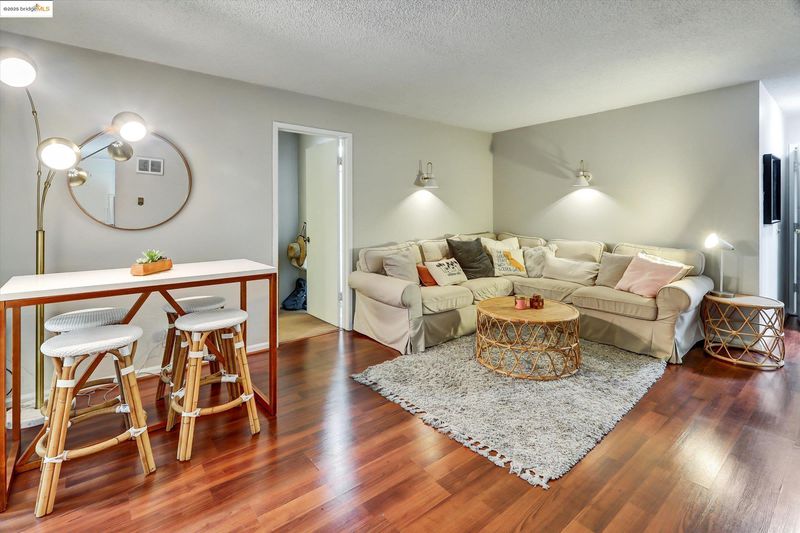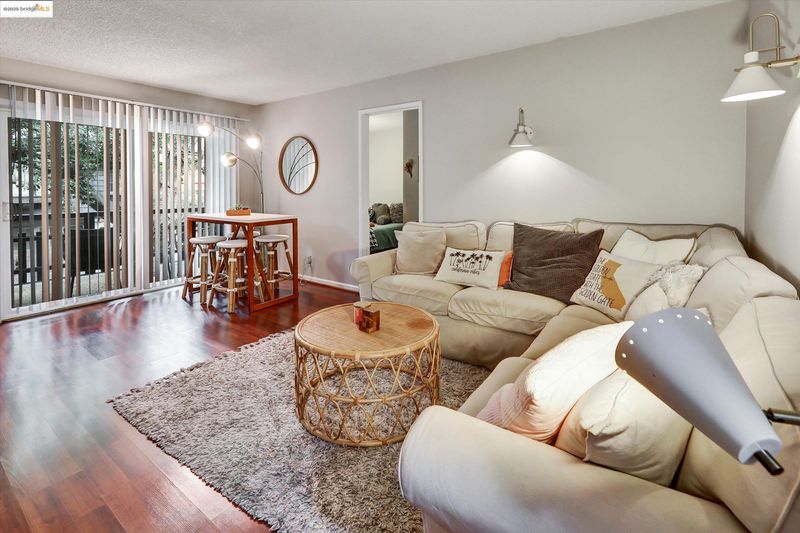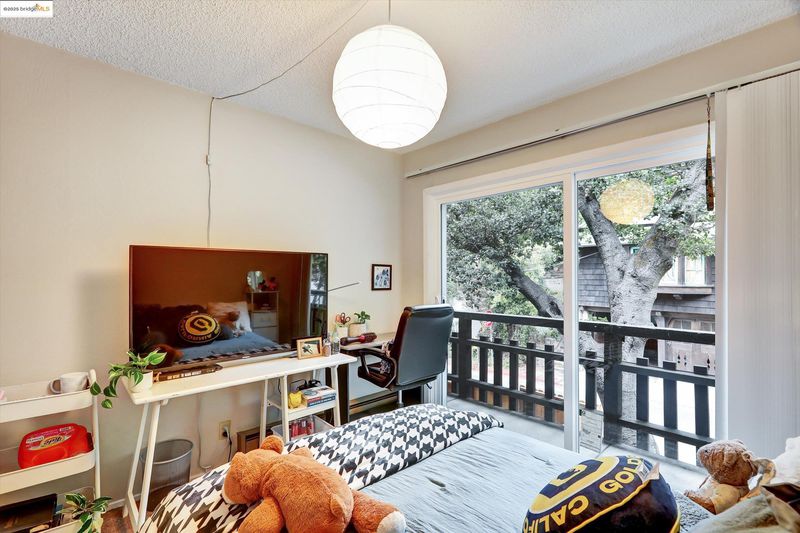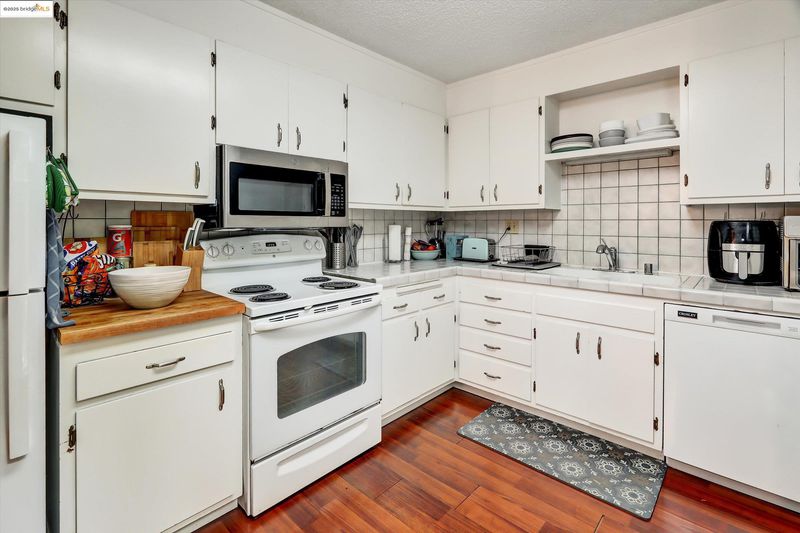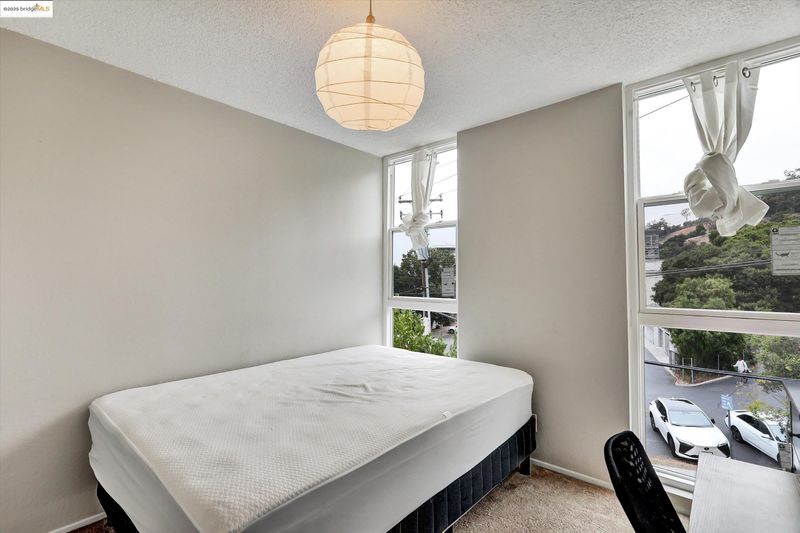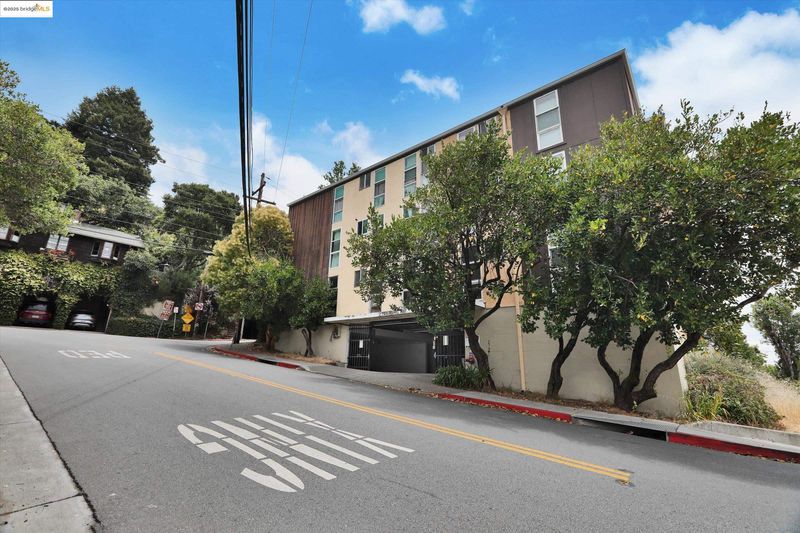
$714,000
900
SQ FT
$793
SQ/FT
2 Panoramic Way, #201
@ PROSPECT - South Campus, Berkeley
- 3 Bed
- 2 Bath
- 1 Park
- 900 sqft
- Berkeley
-

-
Sat Aug 2, 12:00 pm - 2:00 pm
RARE 3BED/2BA CONDO IN PRIME LOCATION!
-
Sun Aug 3, 2:30 pm - 4:30 pm
RARE 3BED/2BA CONDO IN PRIME LOCATION!
SATURDAY AUG. 2 OPEN HOUSE: 12-2 PM. Superbly Located Hard to Find 3bed/2bath Condo situated in the Ultimate 'Steps to Campus' Location! Great sunny and bright spacious floor plan with 2 good size bedrooms bookend by 1 full bath with New sliding glass shower door over tub on one side of the living room and one completely private primary bedroom and bath with its own New sliding glass door that leads to the outdoor patio where you'll enjoy the peace and quiet of the hillside view. New Dual pane windows and 2 New sliding glass doors all w/ screens that allow you to enjoy the fresh summer breeze. Painted from top to bottom including the ceilings in the last few years. Fully Equipped Kitchen features New SS Microwave, Dishwasher, Dual sinks with G/D, Partial Butcher block counter top w/ plenty of cabinet space, and an eat-in nook. Condo has 1 assigned parking space and laundry area in the garage. LR/dining area has Cherry laminate flooring w/ sliding glass door leading to a nice balcony to enjoy the outdoors. Close to walking trails, shops, restaurants, Downtown Berkeley, Telegraph Ave, Haas & International House, Claremont Hotel and BART!
- Current Status
- New
- Original Price
- $714,000
- List Price
- $714,000
- On Market Date
- Jul 25, 2025
- Property Type
- Condominium
- D/N/S
- South Campus
- Zip Code
- 94704
- MLS ID
- 41106063
- APN
- 55185366
- Year Built
- 1967
- Stories in Building
- 1
- Possession
- Subject To Tenant Rights, Rental Agreement
- Data Source
- MAXEBRDI
- Origin MLS System
- Bridge AOR
Emerson Elementary School
Public K-5 Elementary
Students: 291 Distance: 0.5mi
Emerson Elementary School
Public K-5 Elementary
Students: 320 Distance: 0.5mi
Maybeck High School
Private 9-12 Secondary, Coed
Students: 92 Distance: 0.6mi
East Bay School for Girls
Private K-5 Elementary, All Female, Nonprofit
Students: NA Distance: 0.6mi
The Academy
Private K-8 Elementary, Coed
Students: 105 Distance: 0.6mi
East Bay School For Boys
Private 6-8
Students: 95 Distance: 0.7mi
- Bed
- 3
- Bath
- 2
- Parking
- 1
- Int Access From Garage, Off Street, Assigned, Space Per Unit - 1, Below Building Parking, Garage Door Opener
- SQ FT
- 900
- SQ FT Source
- Public Records
- Lot SQ FT
- 8,093.0
- Lot Acres
- 0.19 Acres
- Pool Info
- None
- Kitchen
- Dishwasher, Electric Range, Microwave, Free-Standing Range, Refrigerator, Self Cleaning Oven, Electric Water Heater, Tile Counters, Eat-in Kitchen, Electric Range/Cooktop, Disposal, Range/Oven Free Standing, Self-Cleaning Oven
- Cooling
- None
- Disclosures
- Nat Hazard Disclosure, Other - Call/See Agent, Disclosure Package Avail
- Entry Level
- 2
- Exterior Details
- Balcony, Unit Faces Street, No Yard
- Flooring
- Laminate, Tile, Carpet
- Foundation
- Fire Place
- None
- Heating
- Baseboard, Electric, Individual Rm Controls, Wall Furnace
- Laundry
- Dryer, In Basement, In Garage, Laundry Room, Washer, Common Area, Coin Operated
- Main Level
- 3 Bedrooms, 2 Baths, Main Entry
- Possession
- Subject To Tenant Rights, Rental Agreement
- Architectural Style
- Contemporary
- Non-Master Bathroom Includes
- Shower Over Tub, Tile, Tub, Window
- Construction Status
- Existing
- Additional Miscellaneous Features
- Balcony, Unit Faces Street, No Yard
- Location
- Corner Lot
- Pets
- Yes, Call, Other
- Roof
- Unknown
- Water and Sewer
- Public
- Fee
- $932
MLS and other Information regarding properties for sale as shown in Theo have been obtained from various sources such as sellers, public records, agents and other third parties. This information may relate to the condition of the property, permitted or unpermitted uses, zoning, square footage, lot size/acreage or other matters affecting value or desirability. Unless otherwise indicated in writing, neither brokers, agents nor Theo have verified, or will verify, such information. If any such information is important to buyer in determining whether to buy, the price to pay or intended use of the property, buyer is urged to conduct their own investigation with qualified professionals, satisfy themselves with respect to that information, and to rely solely on the results of that investigation.
School data provided by GreatSchools. School service boundaries are intended to be used as reference only. To verify enrollment eligibility for a property, contact the school directly.
