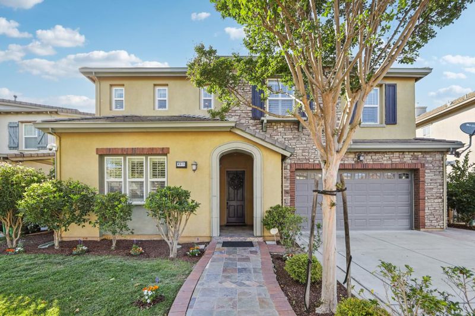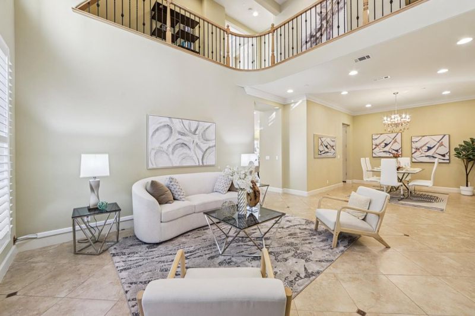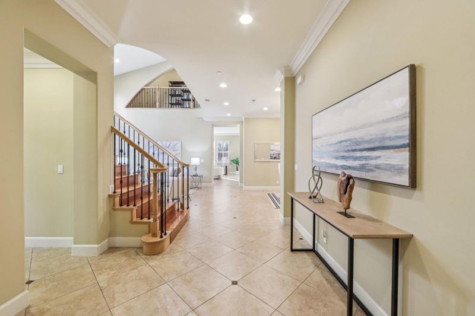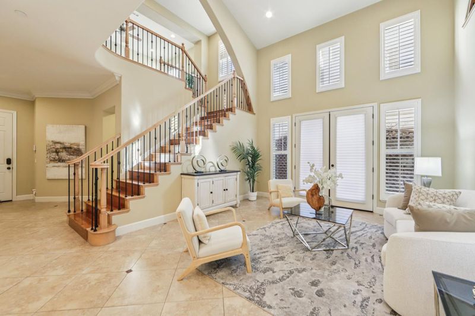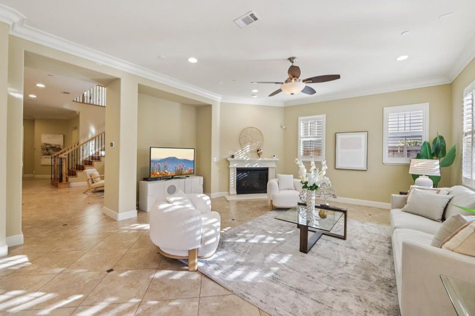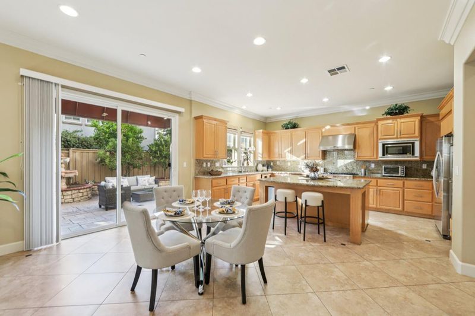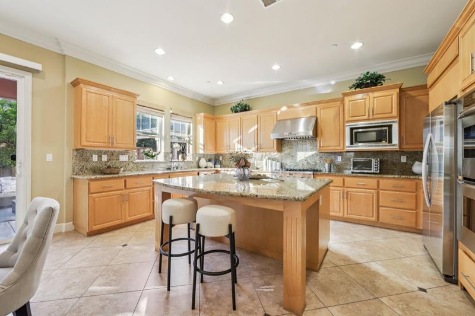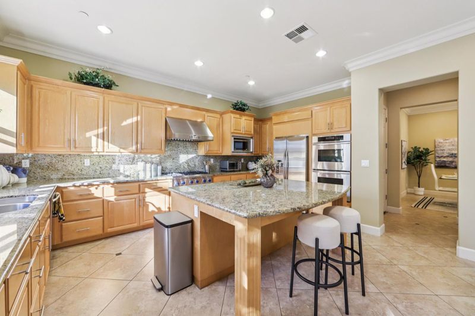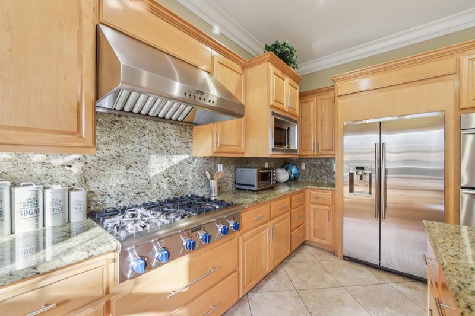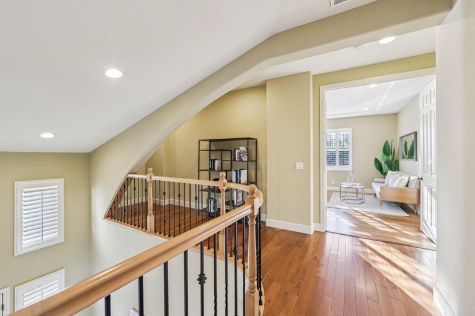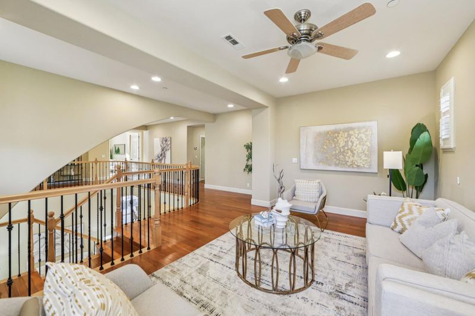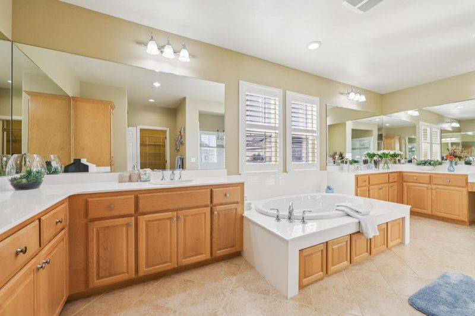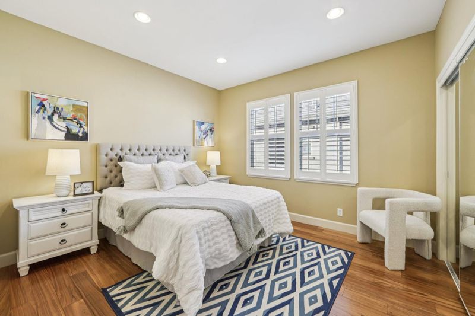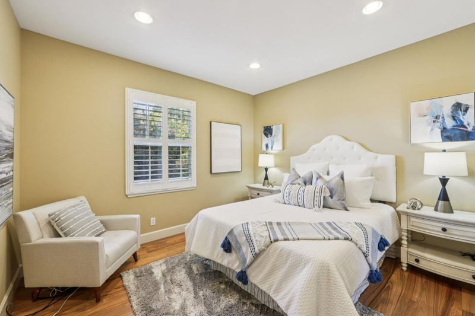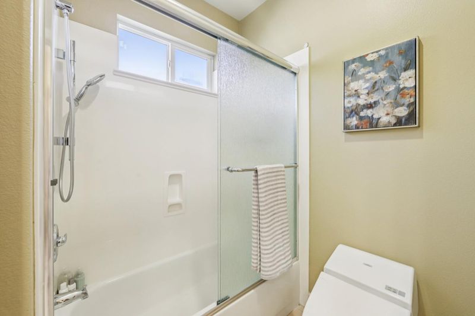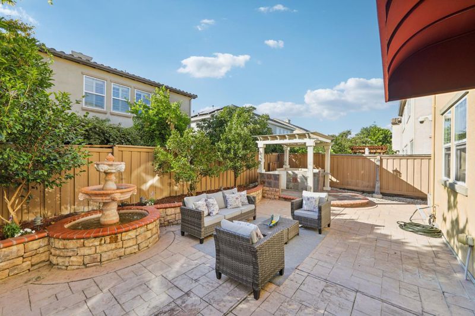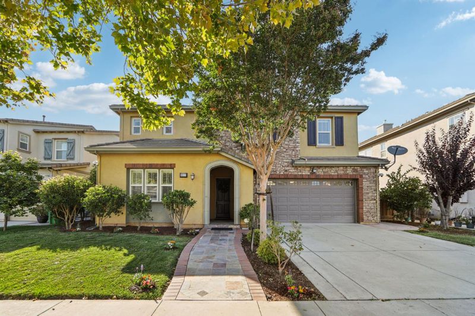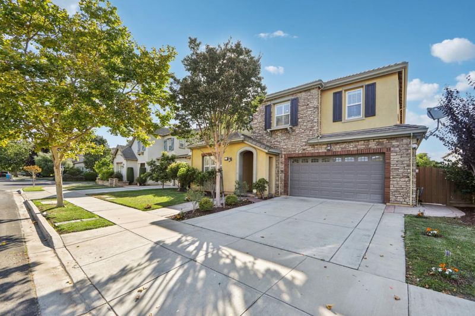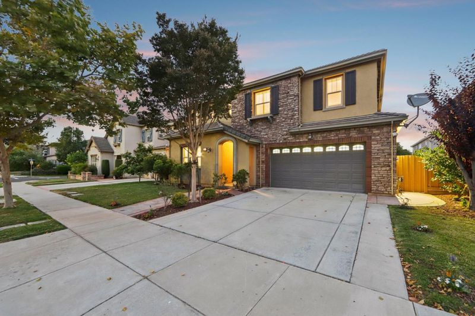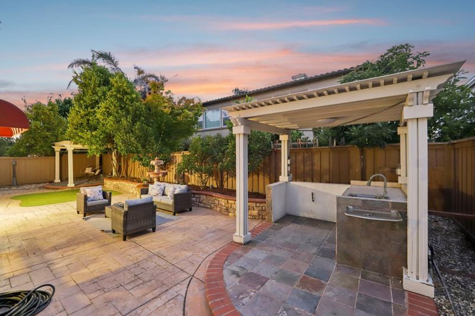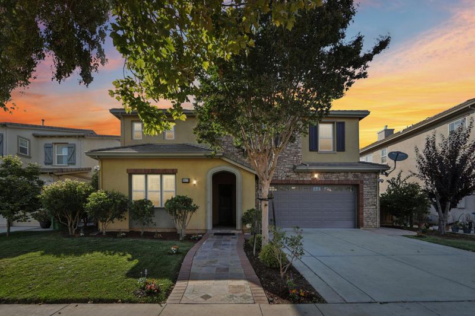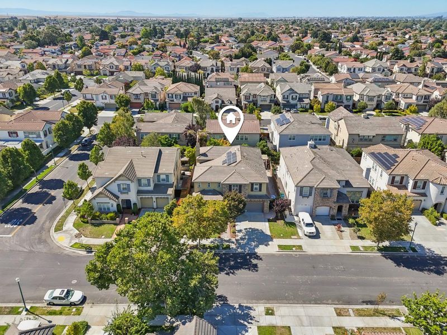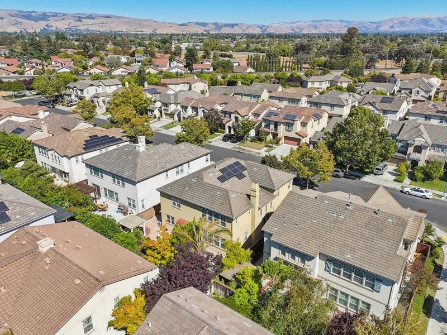
$2,788,000
3,854
SQ FT
$723
SQ/FT
4511 Martin Street
@ NAVARRO - 3500 - Union City, Union City
- 5 Bed
- 4 Bath
- 3 Park
- 3,854 sqft
- UNION CITY
-

Experience luxury and comfort in this stunning 5BR/4BA home in Union Citys coveted Talavera neighborhood. With 3,854 SqFt on a serene tree-lined street, this two-story residence features a grand foyer, soaring 20-ft ceilings, crown molding, and light-filled interiors from double-pane windows with shutters. The main levels open layout includes a formal living room, elegant dining area, and family room with fireplace, while the gourmet kitchen with maple cabinetry, granite counters, stainless steel appliances, and large island flows seamlessly into the heart of the homeperfect for entertaining. A main-floor bedroom and bath provide ideal guest or multi-generational space. Upstairs, hardwood floors lead to a loft, four bedrooms, and three bathrooms, including two en-suites. The oversized primary suite offers dual walk-in closets, built-in cabinetry, and a spa-inspired bath. Enjoy year-round comfort with dual-zone A/C, water softener, filtration, ceiling fans, and owned solar panels. The backyard oasis features pavers, artificial turf, water fountain, covered patio, and built-in BBQ. A three-car garage and prime location near parks, trails, shopping, dining, and major commutes complete this exceptional home, offering an unparalleled lifestyle for families and entertainers alike.
- Days on Market
- 8 days
- Current Status
- Active
- Original Price
- $2,788,000
- List Price
- $2,788,000
- On Market Date
- Sep 2, 2025
- Property Type
- Single Family Home
- Area
- 3500 - Union City
- Zip Code
- 94587
- MLS ID
- ML82018929
- APN
- 543-0467-095
- Year Built
- 2007
- Stories in Building
- 2
- Possession
- Unavailable
- Data Source
- MLSL
- Origin MLS System
- MLSListings, Inc.
Peace Terrace Academy
Private K-8 Elementary, Religious, Core Knowledge
Students: 92 Distance: 0.5mi
Pioneer Elementary School
Public K-5 Elementary
Students: 750 Distance: 0.6mi
Ardenwood Elementary School
Public K-6 Elementary
Students: 963 Distance: 0.6mi
Genius Kids Inc
Private K-6
Students: 91 Distance: 0.8mi
Delaine Eastin Elementary School
Public K-5 Elementary
Students: 765 Distance: 0.9mi
Forest Park Elementary School
Public K-6 Elementary
Students: 1011 Distance: 1.2mi
- Bed
- 5
- Bath
- 4
- Shower over Tub - 1, Solid Surface, Tile, Updated Bath
- Parking
- 3
- Attached Garage, Gate / Door Opener, Tandem Parking
- SQ FT
- 3,854
- SQ FT Source
- Unavailable
- Lot SQ FT
- 6,000.0
- Lot Acres
- 0.137741 Acres
- Kitchen
- 220 Volt Outlet, Countertop - Stone, Dishwasher, Microwave, Oven - Built-In, Oven - Double, Oven Range - Built-In
- Cooling
- Ceiling Fan, Multi-Zone
- Dining Room
- Formal Dining Room
- Disclosures
- NHDS Report
- Family Room
- Separate Family Room
- Flooring
- Concrete, Hardwood, Tile
- Foundation
- Concrete Slab
- Fire Place
- Gas Burning
- Heating
- Heating - 2+ Zones
- Laundry
- Electricity Hookup (220V)
- Architectural Style
- Contemporary
- Fee
- Unavailable
MLS and other Information regarding properties for sale as shown in Theo have been obtained from various sources such as sellers, public records, agents and other third parties. This information may relate to the condition of the property, permitted or unpermitted uses, zoning, square footage, lot size/acreage or other matters affecting value or desirability. Unless otherwise indicated in writing, neither brokers, agents nor Theo have verified, or will verify, such information. If any such information is important to buyer in determining whether to buy, the price to pay or intended use of the property, buyer is urged to conduct their own investigation with qualified professionals, satisfy themselves with respect to that information, and to rely solely on the results of that investigation.
School data provided by GreatSchools. School service boundaries are intended to be used as reference only. To verify enrollment eligibility for a property, contact the school directly.
