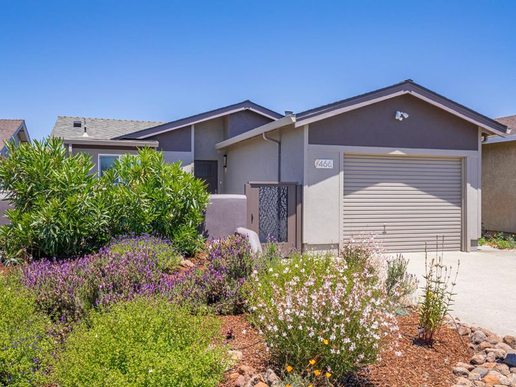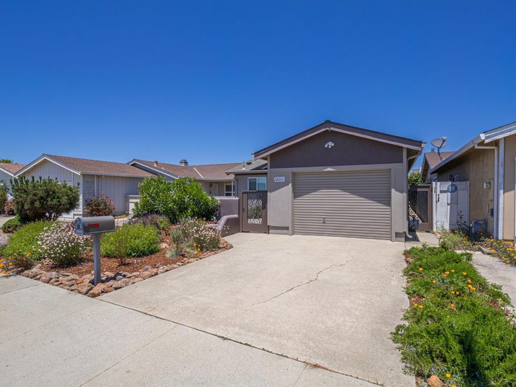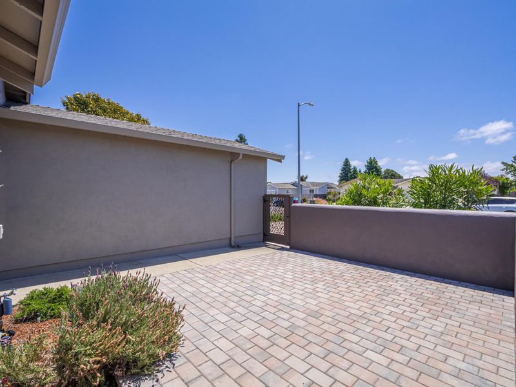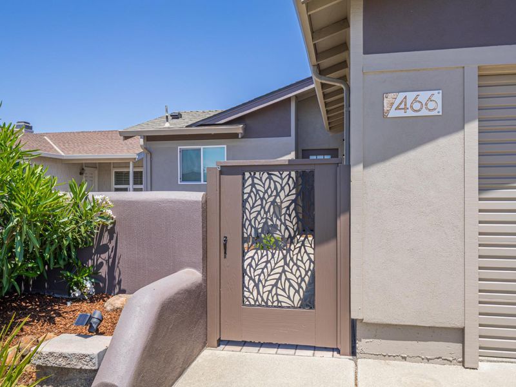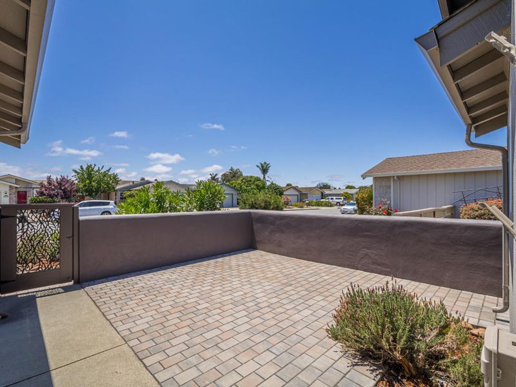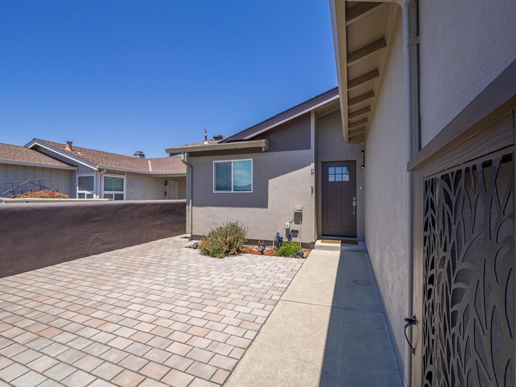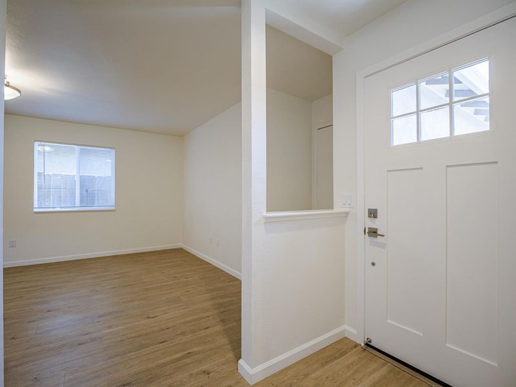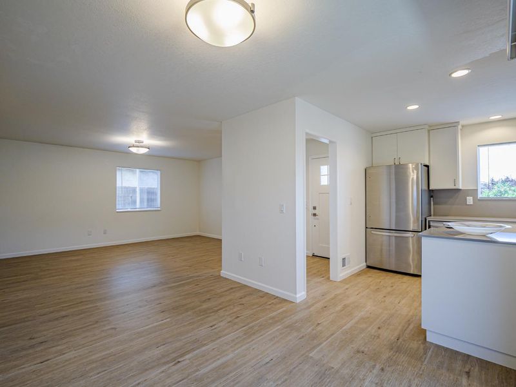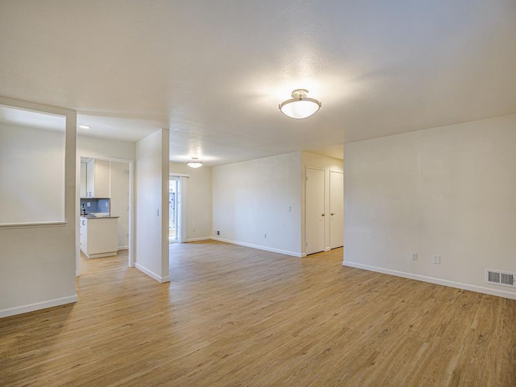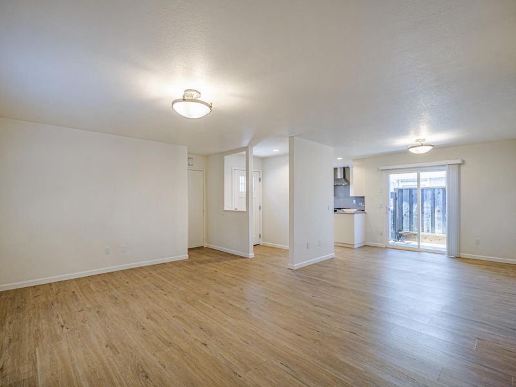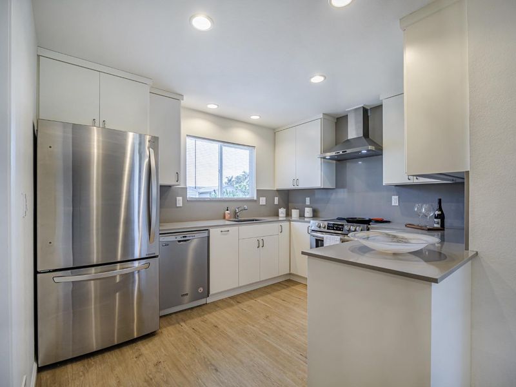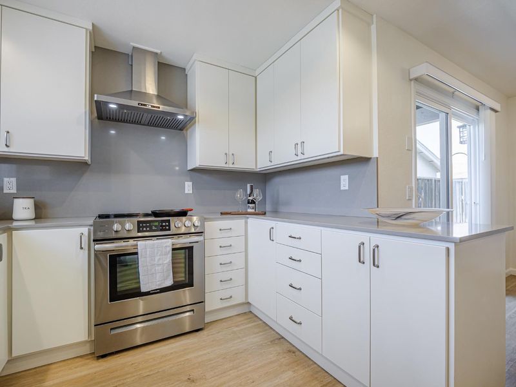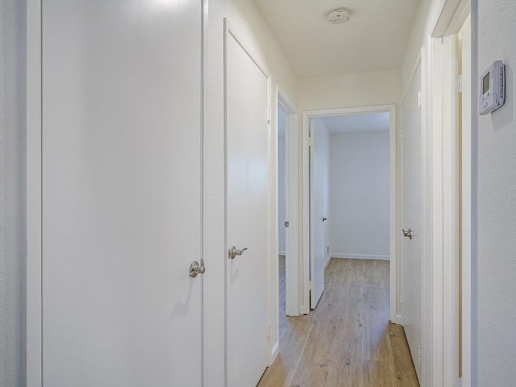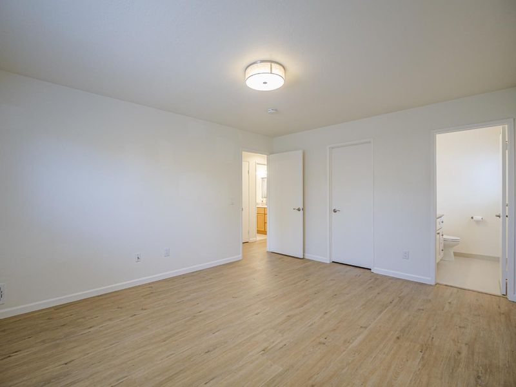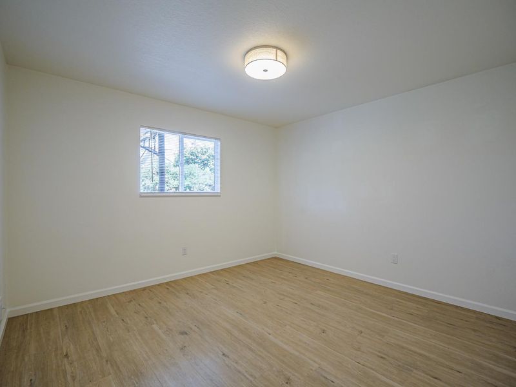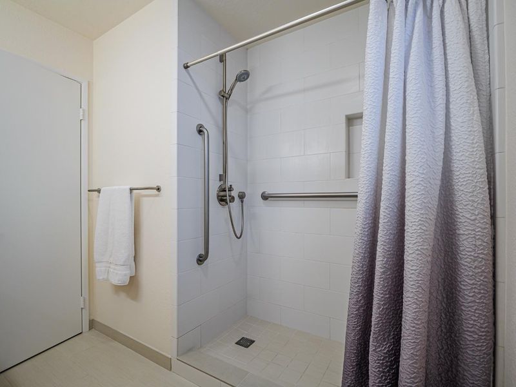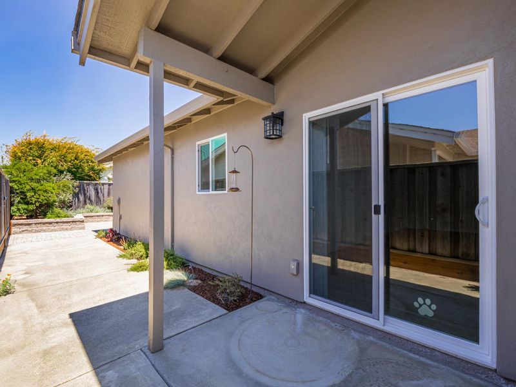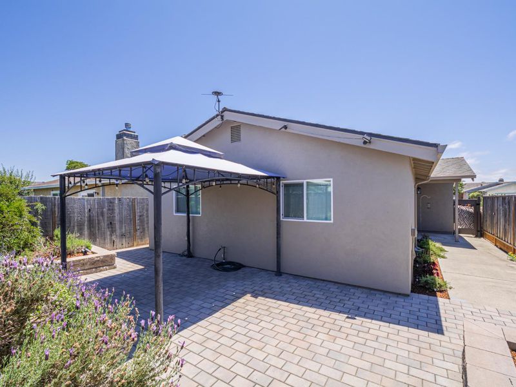
$699,000
1,062
SQ FT
$658
SQ/FT
466 Cloudview Drive
@ Bridge - 199 - Adult Village, Watsonville
- 2 Bed
- 2 (1/1) Bath
- 2 Park
- 1,062 sqft
- WATSONVILLE
-

-
Sat Jul 26, 1:00 pm - 4:00 pm
Many new upgrades. Needs nothing. A thoughtful remodel not to be missed. In 55+ adult village. Single level. Front courtyard with low maintenance landscaping.
-
Sun Jul 27, 1:00 pm - 4:00 pm
Many new upgrades. Needs nothing. A thoughtful remodel not to be missed. In 55+ adult village. Single level. Front courtyard with low maintenance landscaping.
With a focus on superior design details and quality craftsmanship, this recently and extensively remodeled 2 bedroom, 1.5 bath home offers a great opportunity for those seeking an outstanding move-in-ready home on Cloudview Dr. in the much-sought-after Bayview area of Adult Village in Watsonville. Some of the high-end upgrades include: double-pane windows and window treatments; central heating with smart controls; washer, dryer, and water heater in the newly insulated and sheet-rocked garage; custom kitchen with quartz countertops; new bathroom vanities, toilets, and handicap friendly walk-in shower; new LED decorative and recessed lighting fixtures; new vinyl plank flooring; new landscaping, paver patios, gazebo, irrigation; new exterior stucco on the house and the new half-wall defining the large front courtyard. The home was recently painted inside and out. The roof and gutters were replaced in 2018. Refrigerator and dishwasher are only 6 years old. This winning open-floor plan flowing from the upscale kitchen to the spacious living room and the dining area is enhanced with a glass slider out to a patio. Low maintenance yard with large front courtyard and backyard gazebo. Primary resident must be 55 or older. Other residents must be 45 or older. A great place to live!
- Days on Market
- 1 day
- Current Status
- Active
- Original Price
- $699,000
- List Price
- $699,000
- On Market Date
- Jul 21, 2025
- Property Type
- Single Family Home
- Area
- 199 - Adult Village
- Zip Code
- 95076
- MLS ID
- ML82015349
- APN
- 017-472-09-000
- Year Built
- 1981
- Stories in Building
- Unavailable
- Possession
- COE
- Data Source
- MLSL
- Origin MLS System
- MLSListings, Inc.
Ann Soldo Elementary School
Public K-5 Elementary
Students: 517 Distance: 0.4mi
E. A. Hall Middle School
Public 6-8 Middle
Students: 647 Distance: 0.8mi
T. S. Macquiddy Elementary School
Public K-5 Elementary
Students: 604 Distance: 0.8mi
Mintie White Elementary School
Public K-5 Elementary
Students: 624 Distance: 0.9mi
Watsonville High School
Public 9-12 Secondary
Students: 2170 Distance: 1.0mi
Linscott Charter School
Charter K-8 Elementary
Students: 278 Distance: 1.0mi
- Bed
- 2
- Bath
- 2 (1/1)
- Solid Surface, Stall Shower
- Parking
- 2
- Attached Garage
- SQ FT
- 1,062
- SQ FT Source
- Unavailable
- Lot SQ FT
- 3,703.0
- Lot Acres
- 0.085009 Acres
- Pool Info
- None
- Kitchen
- Countertop - Quartz, Exhaust Fan
- Cooling
- None
- Dining Room
- Dining "L"
- Disclosures
- Flood Insurance Required, Flood Zone - See Report, Natural Hazard Disclosure
- Family Room
- No Family Room
- Flooring
- Laminate
- Foundation
- Concrete Slab
- Heating
- Central Forced Air
- Laundry
- In Garage, Washer / Dryer
- Views
- Neighborhood
- Possession
- COE
- * Fee
- $150
- Name
- Bay Village
- *Fee includes
- Other
MLS and other Information regarding properties for sale as shown in Theo have been obtained from various sources such as sellers, public records, agents and other third parties. This information may relate to the condition of the property, permitted or unpermitted uses, zoning, square footage, lot size/acreage or other matters affecting value or desirability. Unless otherwise indicated in writing, neither brokers, agents nor Theo have verified, or will verify, such information. If any such information is important to buyer in determining whether to buy, the price to pay or intended use of the property, buyer is urged to conduct their own investigation with qualified professionals, satisfy themselves with respect to that information, and to rely solely on the results of that investigation.
School data provided by GreatSchools. School service boundaries are intended to be used as reference only. To verify enrollment eligibility for a property, contact the school directly.
