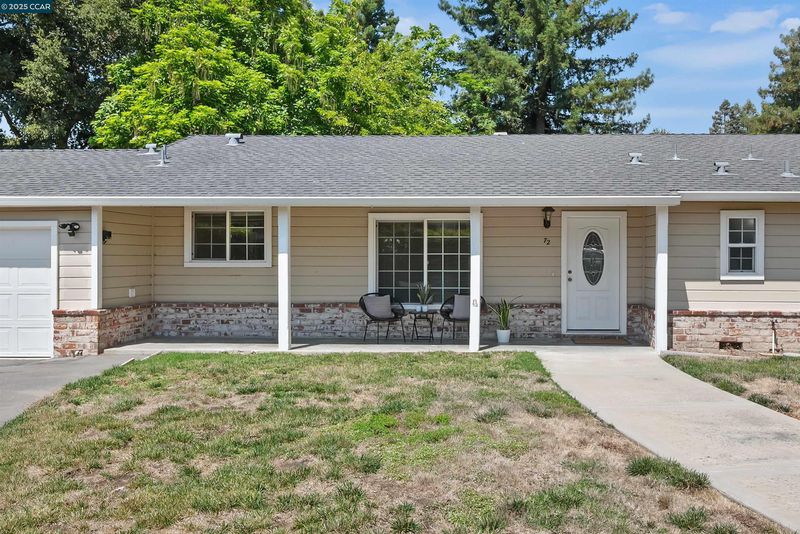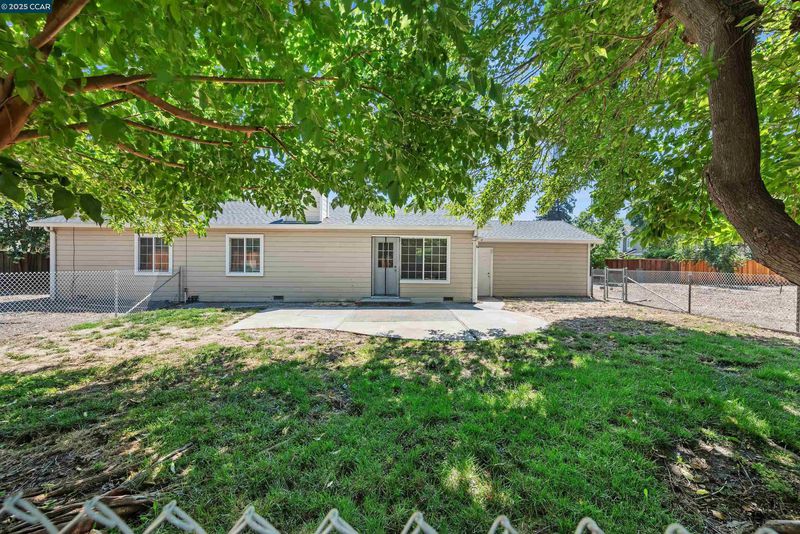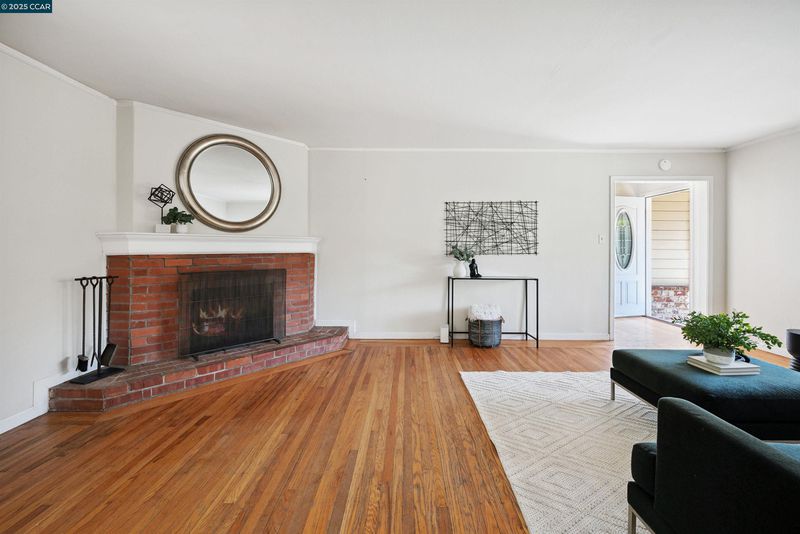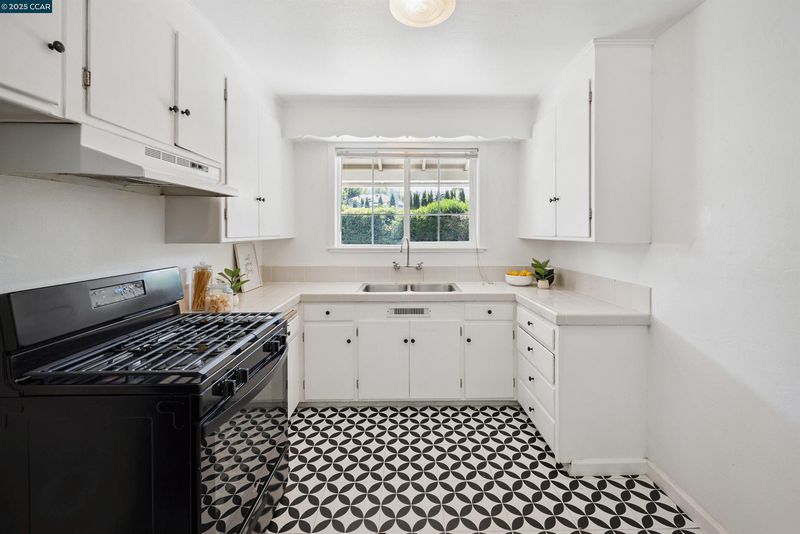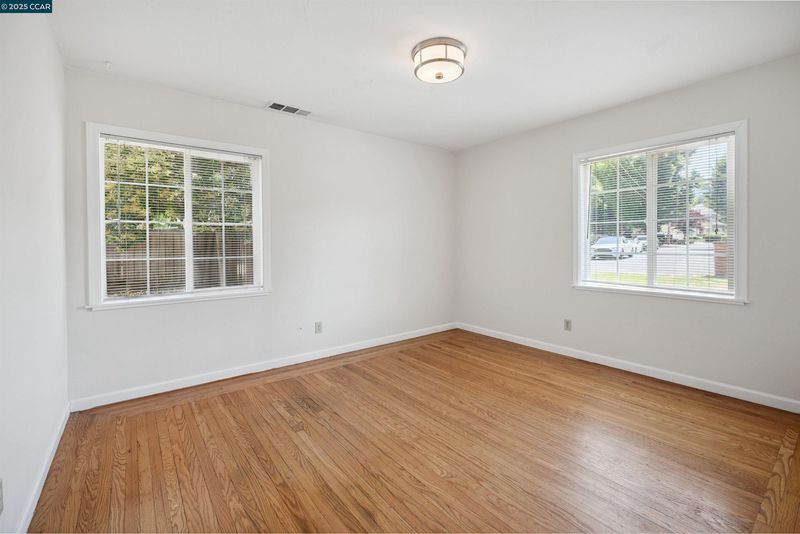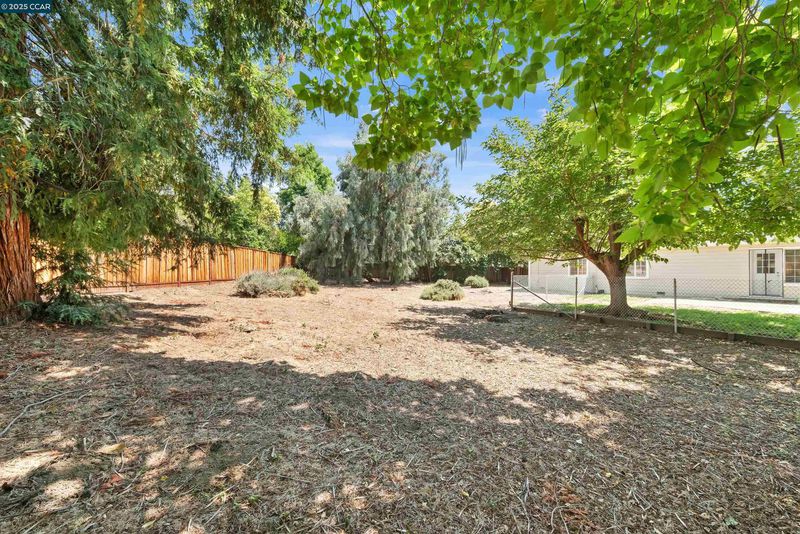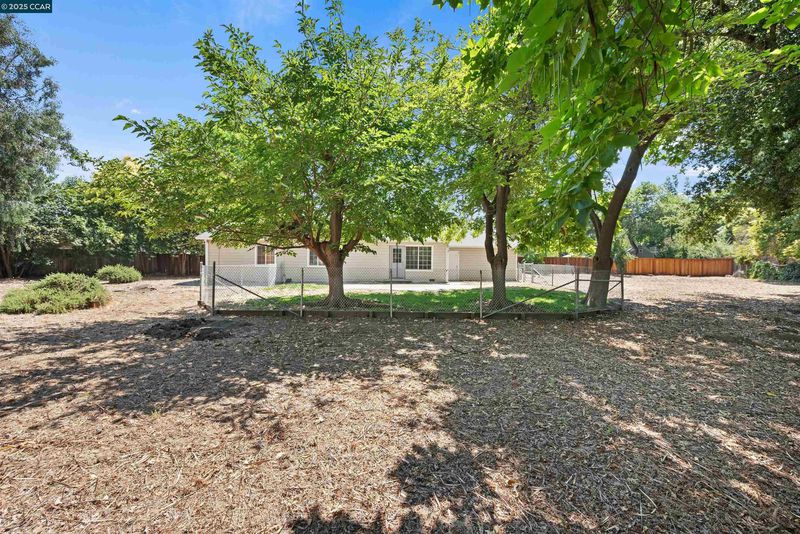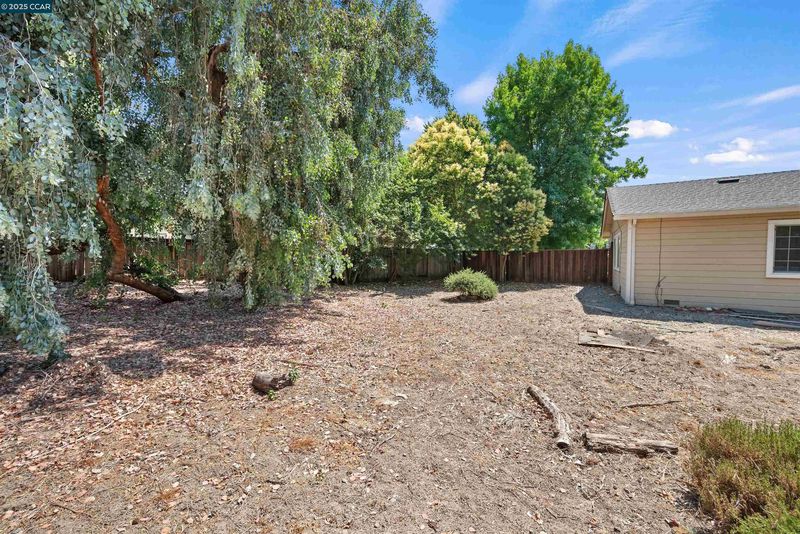
$1,695,000
1,174
SQ FT
$1,444
SQ/FT
72 Orchard Court
@ Danville Blvd - Alamo
- 3 Bed
- 1 Bath
- 2 Park
- 1,174 sqft
- Alamo
-

Welcome to 72 Orchard Court, Alamo, CA, where charm meets opportunity on a delightful half-acre canvas! This 3-bedroom, 1-bathroom gem might just be the most endearing home on the block, and it's ready to make you swoon. Step inside and bask in the warmth of the hardwood floors beneath your feet, while the living room fireplace crackles invitingly, promising cozy evenings with a good book or some lively conversation. The kitchen, with its classic tile counters and a gas range, invites your inner chef to whip up culinary masterpieces—or simply a very comforting grilled cheese. Imagine the possibilities outside: a flat half-acre lot that’s practically begging for you to build a splashy pool or an epic pickleball court. Plus, with a garage that comfortably fits two cars, you’ll have no shortage of space. Built in 1949, this home has aged like fine wine—classic, yet with room to breathe and evolve. Evolve with the plans provided and create your dream. Picture yourself here, where opportunities grow as freely as the trees lining Orchard Court. Come for the charm, stay for the endless possibilities—72 Orchard Court is ready to welcome you home! Located on a quiet cul-de-sac, this well-maintained home offers a functional layout with the possibilities of additional living space.
- Current Status
- Contingent-
- Original Price
- $1,685,000
- List Price
- $1,695,000
- On Market Date
- Jul 13, 2025
- Property Type
- Detached
- D/N/S
- Alamo
- Zip Code
- 94506
- MLS ID
- 41104687
- APN
- 1920710074
- Year Built
- 1949
- Stories in Building
- 1
- Possession
- Close Of Escrow
- Data Source
- MAXEBRDI
- Origin MLS System
- CONTRA COSTA
Stone Valley Middle School
Public 6-8 Middle
Students: 591 Distance: 0.8mi
Central County Special Education Programs School
Public K-12 Special Education
Students: 25 Distance: 0.8mi
Rancho Romero Elementary School
Public K-5 Elementary
Students: 478 Distance: 0.9mi
Alamo Elementary School
Public K-5 Elementary
Students: 359 Distance: 1.0mi
Singing Stones School
Private PK-4
Students: 63 Distance: 2.1mi
Del Amigo High (Continuation) School
Public 7-12 Continuation
Students: 97 Distance: 2.1mi
- Bed
- 3
- Bath
- 1
- Parking
- 2
- Attached
- SQ FT
- 1,174
- SQ FT Source
- Assessor Agent-Fill
- Lot SQ FT
- 21,750.0
- Lot Acres
- 0.5 Acres
- Pool Info
- None
- Kitchen
- Refrigerator, Tile Counters, Other
- Cooling
- Central Air
- Disclosures
- Other - Call/See Agent
- Entry Level
- Exterior Details
- Back Yard, Front Yard, Side Yard
- Flooring
- Hardwood, Linoleum, Tile
- Foundation
- Fire Place
- Family Room
- Heating
- Forced Air
- Laundry
- In Garage
- Main Level
- 3 Bedrooms, 1 Bath, Main Entry
- Possession
- Close Of Escrow
- Architectural Style
- Ranch
- Construction Status
- Existing
- Additional Miscellaneous Features
- Back Yard, Front Yard, Side Yard
- Location
- Cul-De-Sac
- Roof
- Composition Shingles
- Water and Sewer
- Public
- Fee
- Unavailable
MLS and other Information regarding properties for sale as shown in Theo have been obtained from various sources such as sellers, public records, agents and other third parties. This information may relate to the condition of the property, permitted or unpermitted uses, zoning, square footage, lot size/acreage or other matters affecting value or desirability. Unless otherwise indicated in writing, neither brokers, agents nor Theo have verified, or will verify, such information. If any such information is important to buyer in determining whether to buy, the price to pay or intended use of the property, buyer is urged to conduct their own investigation with qualified professionals, satisfy themselves with respect to that information, and to rely solely on the results of that investigation.
School data provided by GreatSchools. School service boundaries are intended to be used as reference only. To verify enrollment eligibility for a property, contact the school directly.
