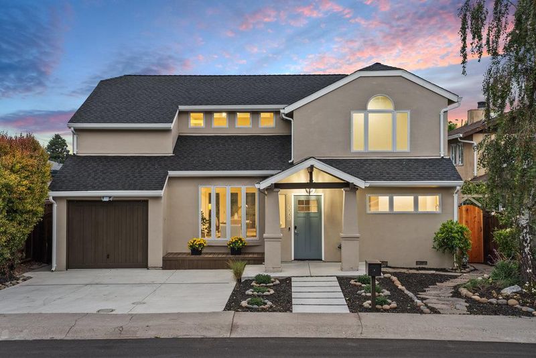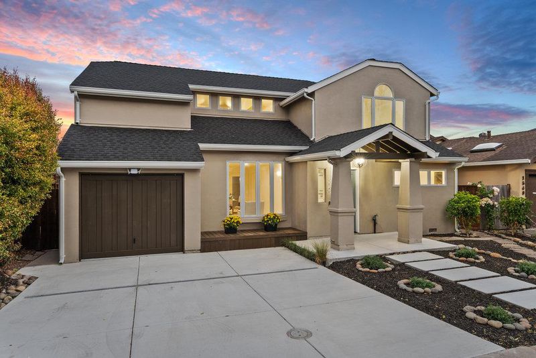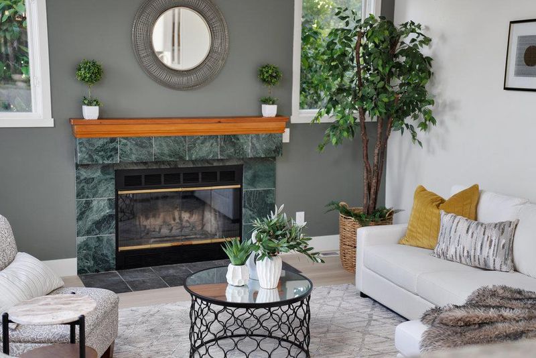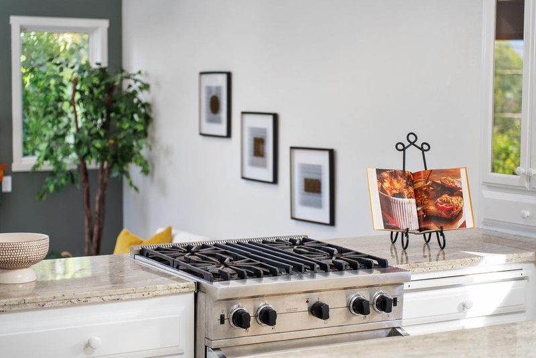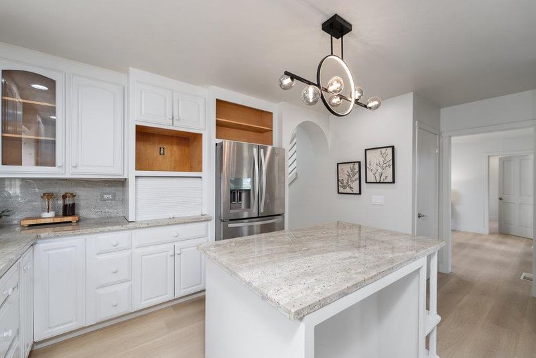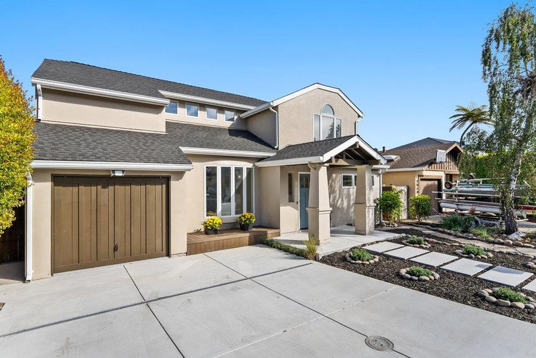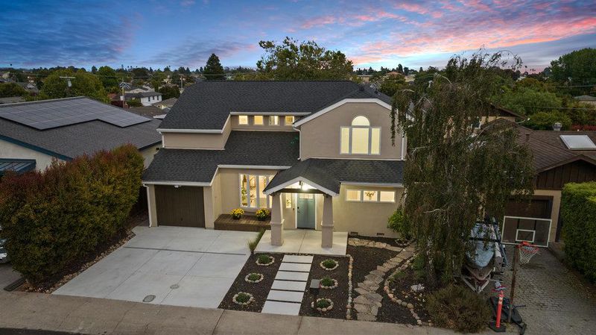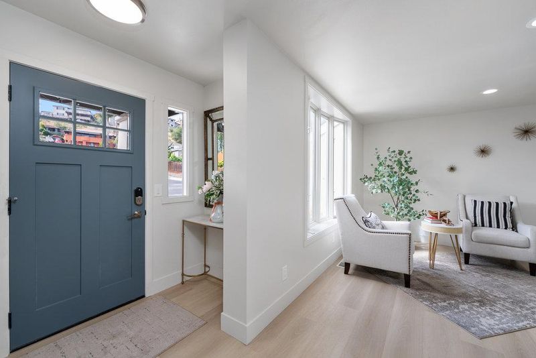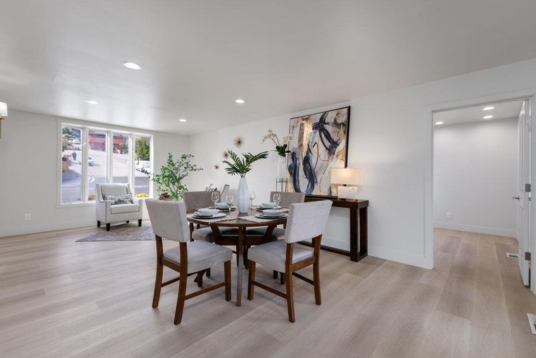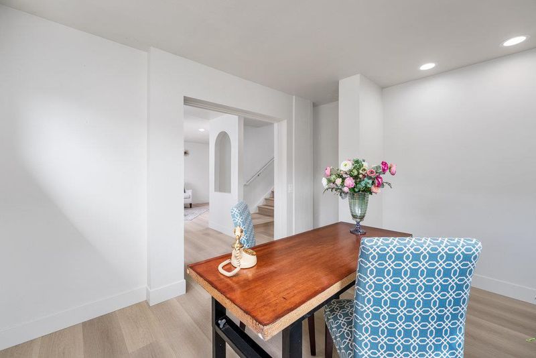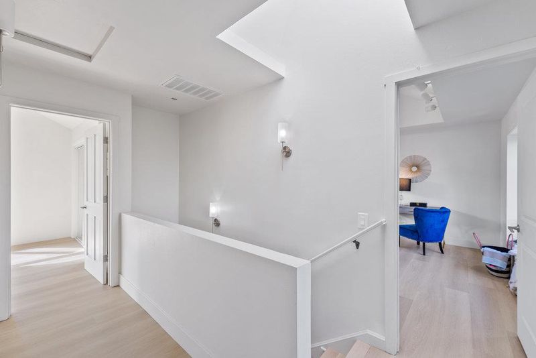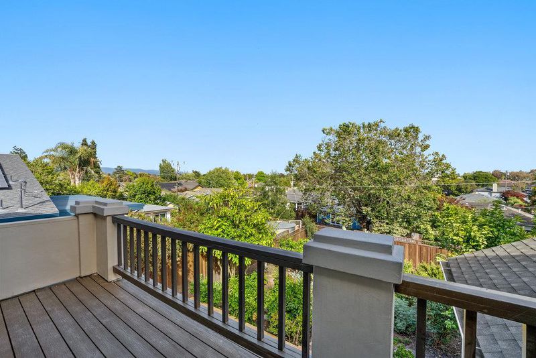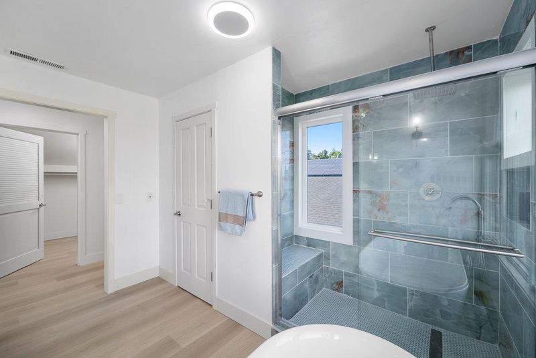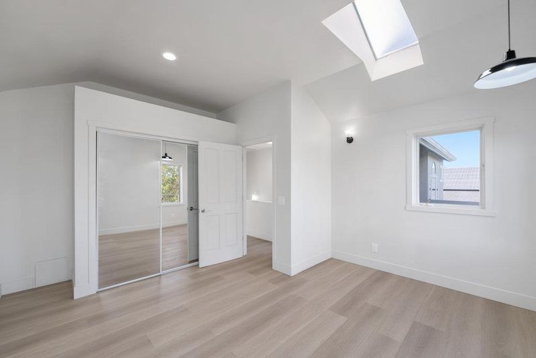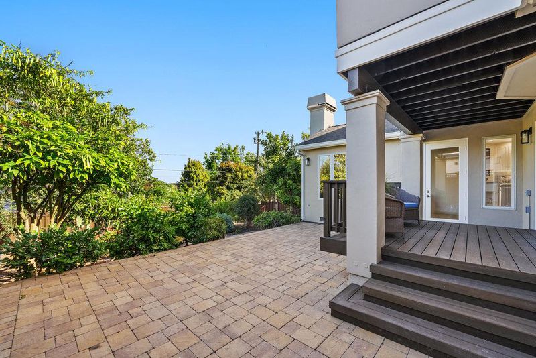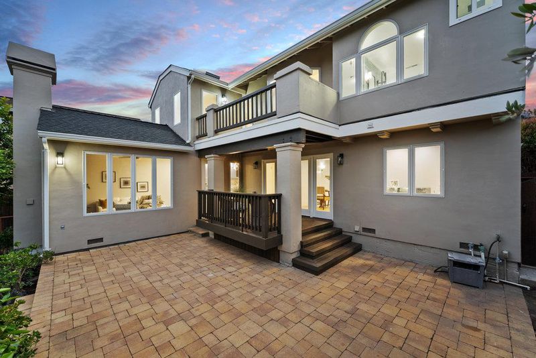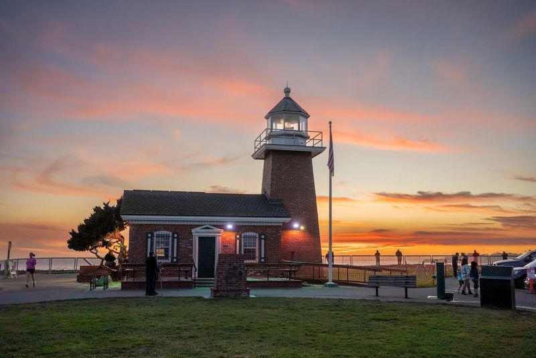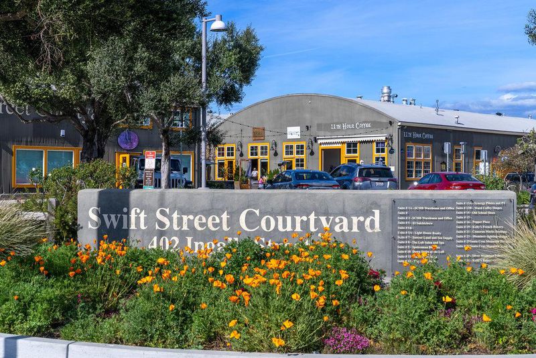
$1,945,000
2,275
SQ FT
$855
SQ/FT
1545 Escalona Drive
@ Miramar Dr. - 43 - West Santa Cruz, Santa Cruz
- 3 Bed
- 3 Bath
- 3 Park
- 2,275 sqft
- SANTA CRUZ
-

Previously designed by renowned architect G. Schulz, this beautifully reimagined residence blends timeless architectural charm with high-end modern finishes throughout. Thoughtfully remodeled recently, the home offers 3 spacious bedrooms and 3 full bathrooms, including a luxurious primary suite with a walk-in closet and private upstairs porch overlooking ocean peeks and downtown city lights. There is also an office for a work-from-home setup. The main level features an inviting living room with a fireplace and seamless access to a downstairs patio - perfect for entertaining. Enjoy the expansive backyard with lush gardens, offering a peaceful retreat or vibrant gathering space. Ideally located in Santa Cruz's desirable Upper Westside, this turnkey home is moments from local favorites, UCSC, and West Cliff Drive.
- Days on Market
- 3 days
- Current Status
- Contingent
- Sold Price
- Original Price
- $1,945,000
- List Price
- $1,945,000
- On Market Date
- Jul 16, 2025
- Contract Date
- Jul 19, 2025
- Close Date
- Aug 11, 2025
- Property Type
- Single Family Home
- Area
- 43 - West Santa Cruz
- Zip Code
- 95060
- MLS ID
- ML82012142
- APN
- 002-201-08-000
- Year Built
- 1950
- Stories in Building
- 2
- Possession
- COE
- COE
- Aug 11, 2025
- Data Source
- MLSL
- Origin MLS System
- MLSListings, Inc.
Brightpath
Private 6-11 Coed
Students: 12 Distance: 0.3mi
Creekside School
Private 1-12
Students: 6 Distance: 0.4mi
Bay View Elementary School
Public K-5 Elementary
Students: 442 Distance: 0.5mi
Santa Cruz Waldorf High School
Private 9-12 Secondary, Coed
Students: 37 Distance: 0.6mi
Pacific Collegiate Charter School
Charter 7-12 Secondary
Students: 549 Distance: 0.7mi
Brightpath
Private K-12 Coed
Students: NA Distance: 0.7mi
- Bed
- 3
- Bath
- 3
- Double Sinks, Full on Ground Floor
- Parking
- 3
- Attached Garage
- SQ FT
- 2,275
- SQ FT Source
- Unavailable
- Lot SQ FT
- 5,663.0
- Lot Acres
- 0.130005 Acres
- Kitchen
- Oven Range, Refrigerator
- Cooling
- None
- Dining Room
- Formal Dining Room, Sunken Dining Area
- Disclosures
- Natural Hazard Disclosure
- Family Room
- No Family Room
- Foundation
- Concrete Perimeter
- Fire Place
- Gas Starter, Wood Burning
- Heating
- Central Forced Air - Gas
- Laundry
- Washer / Dryer
- Views
- City Lights, Ocean
- Possession
- COE
- Fee
- Unavailable
MLS and other Information regarding properties for sale as shown in Theo have been obtained from various sources such as sellers, public records, agents and other third parties. This information may relate to the condition of the property, permitted or unpermitted uses, zoning, square footage, lot size/acreage or other matters affecting value or desirability. Unless otherwise indicated in writing, neither brokers, agents nor Theo have verified, or will verify, such information. If any such information is important to buyer in determining whether to buy, the price to pay or intended use of the property, buyer is urged to conduct their own investigation with qualified professionals, satisfy themselves with respect to that information, and to rely solely on the results of that investigation.
School data provided by GreatSchools. School service boundaries are intended to be used as reference only. To verify enrollment eligibility for a property, contact the school directly.
