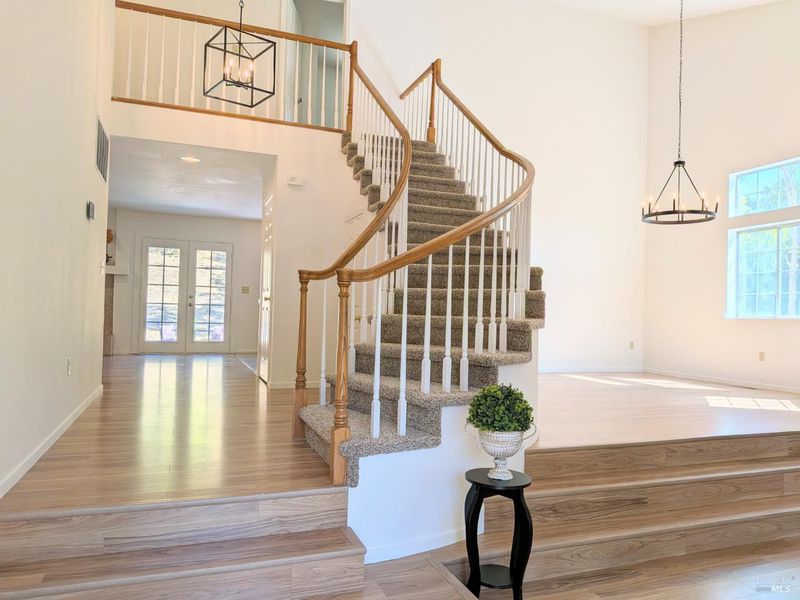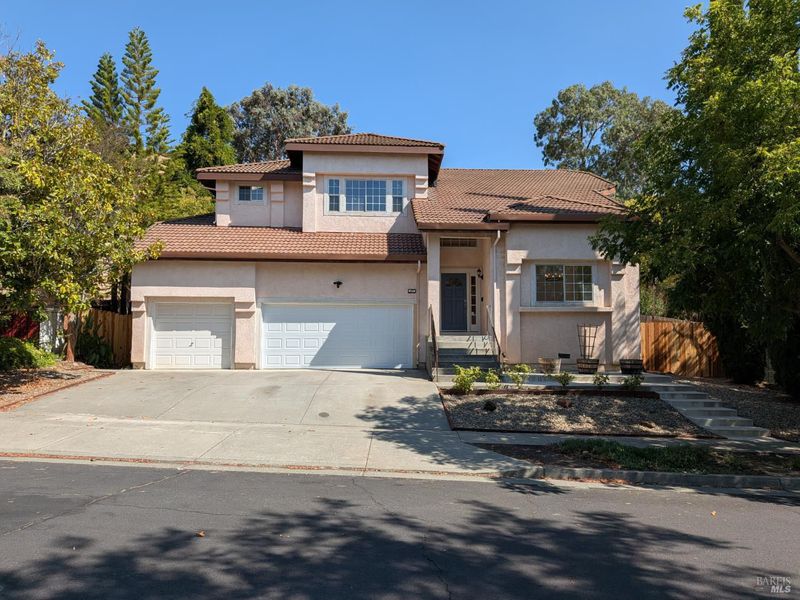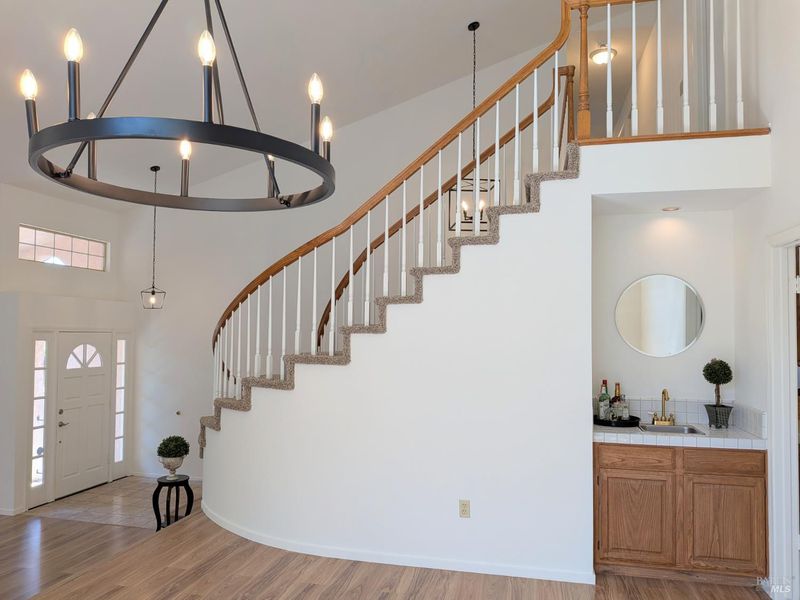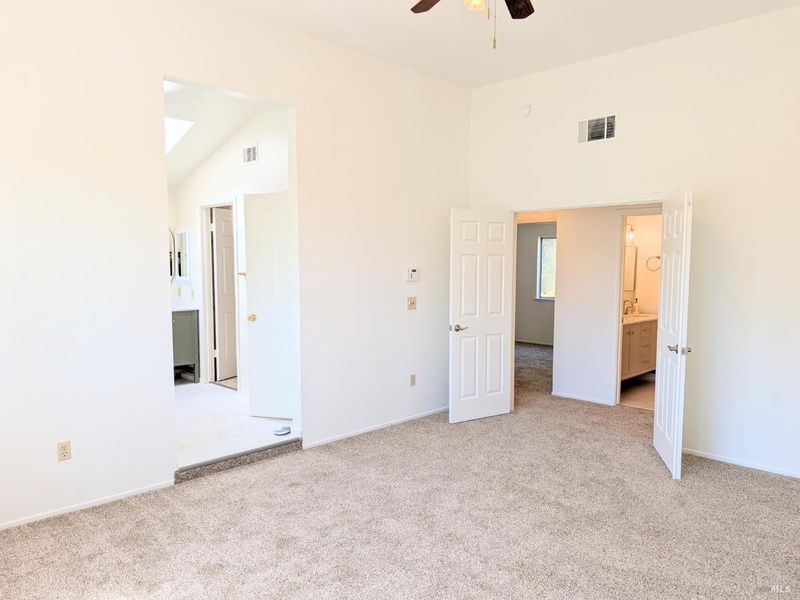 Price Increased
Price Increased
$775,000
2,560
SQ FT
$303
SQ/FT
2220 Fox Glen Drive
@ Hilborn/Martin Road - Fairfield 3, Fairfield
- 5 Bed
- 3 Bath
- 6 Park
- 2,560 sqft
- Fairfield
-

-
Sat Sep 6, 10:00 am - 2:00 pm
-
Sun Sep 7, 10:00 am - 2:00 pm
Welcome home to this sprawling Rolling Hills home nestled against the crest of its very own namesake. This spacious five bedroom, three bathroom home features a formal living and dining room with wet bar, an open concept kitchen and breakfast area which opens into the home's family room. This cozy yet spacious room features a gas fireplace and a panoramic view of the home's backyard. The 12,000+ square foot lot and spacious backyard allows the homeowner to create the backyard oasis of their own desires. The private nature preserve adjoining this home's backyard will allow for the new homeowners optimal privacy and unobstructed views of the occasional groups of cattle grazing the hills above. With the home's close proximity to both I-80 and other main thoroughfares, the new homeowner is merely minutes from anywhere and everywhere they may need to be. Despite the home being located merely minutes from a number of today's conveniences, this home and its surrounding neighbors enjoy the peace and tranquility of being nestled within the beautiful Rolling Hills neighborhood. Come see for yourselves all of the many possibilities this home has to offer and more!
- Days on Market
- 2 days
- Current Status
- Active
- Original Price
- $765,000
- List Price
- $775,000
- On Market Date
- Sep 4, 2025
- Property Type
- Single Family Residence
- Area
- Fairfield 3
- Zip Code
- 94534
- MLS ID
- 325078689
- APN
- 0156-172-230
- Year Built
- 1990
- Stories in Building
- Unavailable
- Possession
- Close Of Escrow
- Data Source
- BAREIS
- Origin MLS System
Rolling Hills Elementary School
Public K-5 Elementary
Students: 577 Distance: 0.6mi
Public Safety Academy
Public 5-12 Coed
Students: 732 Distance: 0.7mi
Division of Unaccompanied Children's Services (Ducs) School
Public 7-12
Students: 13 Distance: 0.9mi
Harvest Valley School
Private K-12 Combined Elementary And Secondary, Coed
Students: NA Distance: 0.9mi
Fairfield High School
Public 9-12 Secondary
Students: 1489 Distance: 1.0mi
Sem Yeto Continuation High School
Public 9-12 Continuation
Students: 384 Distance: 1.1mi
- Bed
- 5
- Bath
- 3
- Double Sinks, Fiberglass, Jetted Tub, Multiple Shower Heads, Skylight/Solar Tube, Soaking Tub, Walk-In Closet, Window
- Parking
- 6
- Attached
- SQ FT
- 2,560
- SQ FT Source
- Assessor Auto-Fill
- Lot SQ FT
- 12,266.0
- Lot Acres
- 0.2816 Acres
- Kitchen
- Breakfast Area, Tile Counter
- Cooling
- Ceiling Fan(s), Central
- Dining Room
- Dining Bar
- Living Room
- Cathedral/Vaulted
- Flooring
- Carpet, Laminate, Tile
- Foundation
- Concrete Perimeter
- Fire Place
- Gas Log
- Heating
- Central, Fireplace(s)
- Laundry
- Dryer Included, Washer Included
- Upper Level
- Bedroom(s), Full Bath(s)
- Main Level
- Bedroom(s), Dining Room, Family Room, Full Bath(s), Garage, Kitchen, Living Room
- Views
- Hills
- Possession
- Close Of Escrow
- Architectural Style
- Contemporary
- Fee
- $0
MLS and other Information regarding properties for sale as shown in Theo have been obtained from various sources such as sellers, public records, agents and other third parties. This information may relate to the condition of the property, permitted or unpermitted uses, zoning, square footage, lot size/acreage or other matters affecting value or desirability. Unless otherwise indicated in writing, neither brokers, agents nor Theo have verified, or will verify, such information. If any such information is important to buyer in determining whether to buy, the price to pay or intended use of the property, buyer is urged to conduct their own investigation with qualified professionals, satisfy themselves with respect to that information, and to rely solely on the results of that investigation.
School data provided by GreatSchools. School service boundaries are intended to be used as reference only. To verify enrollment eligibility for a property, contact the school directly.






















