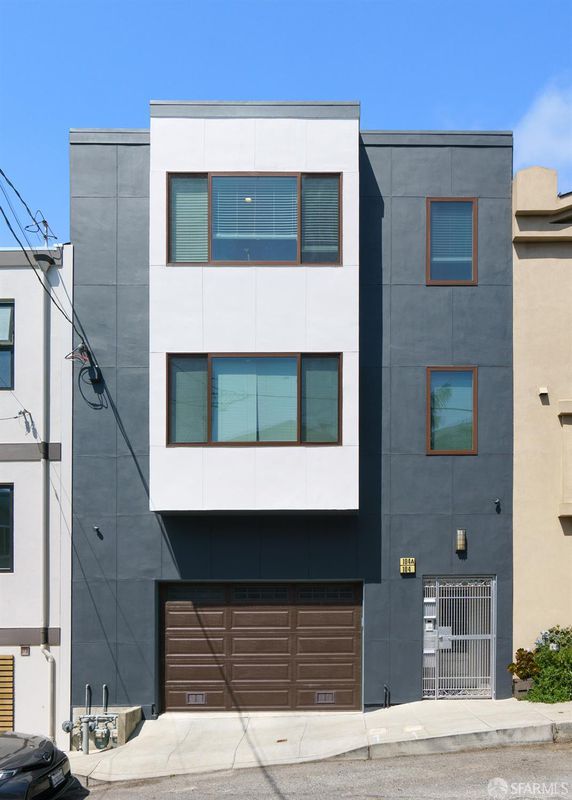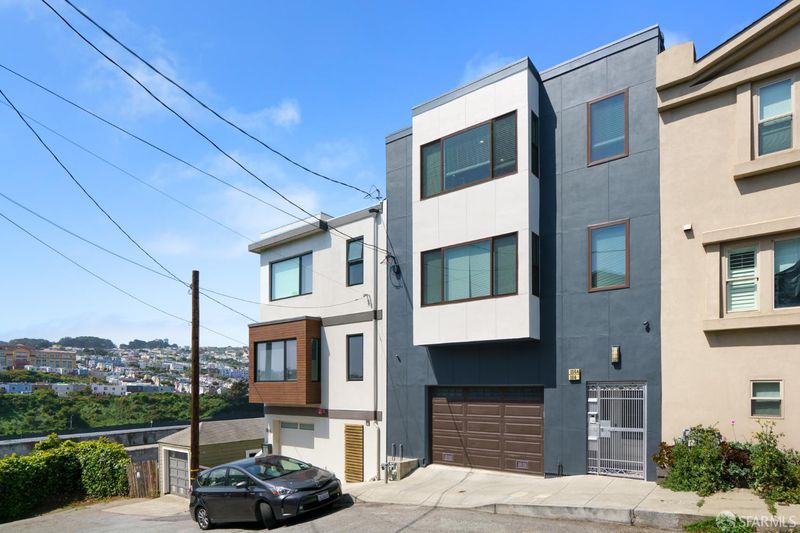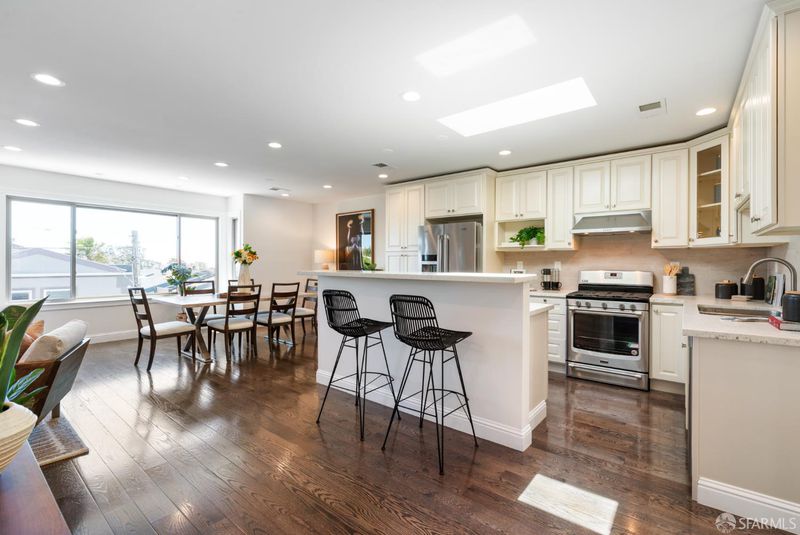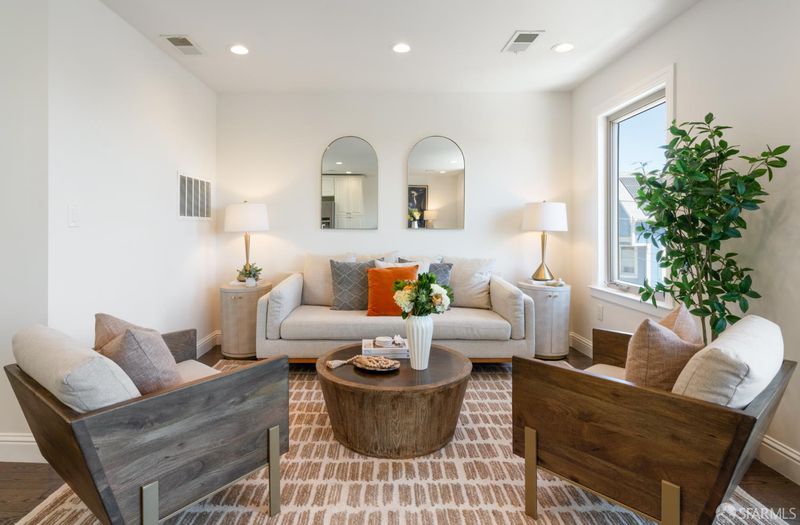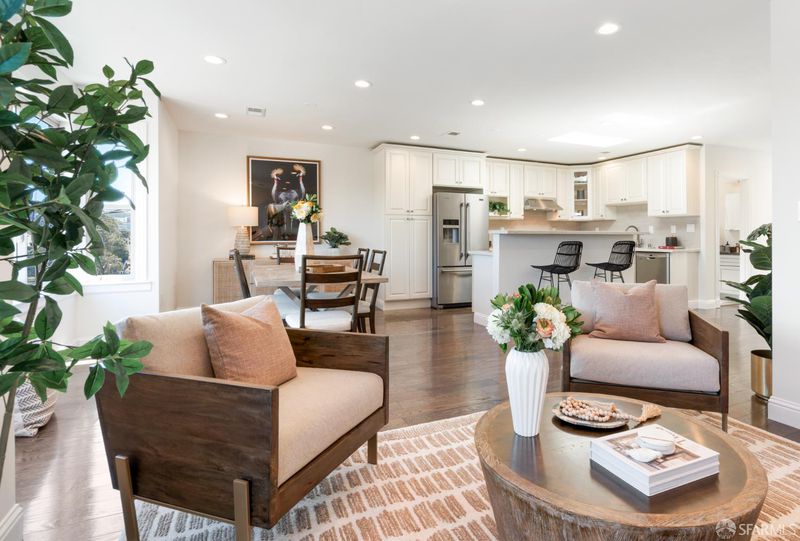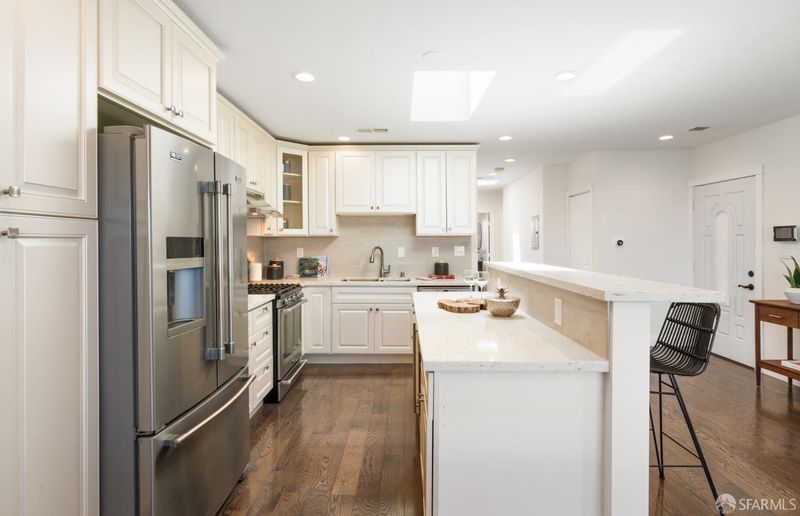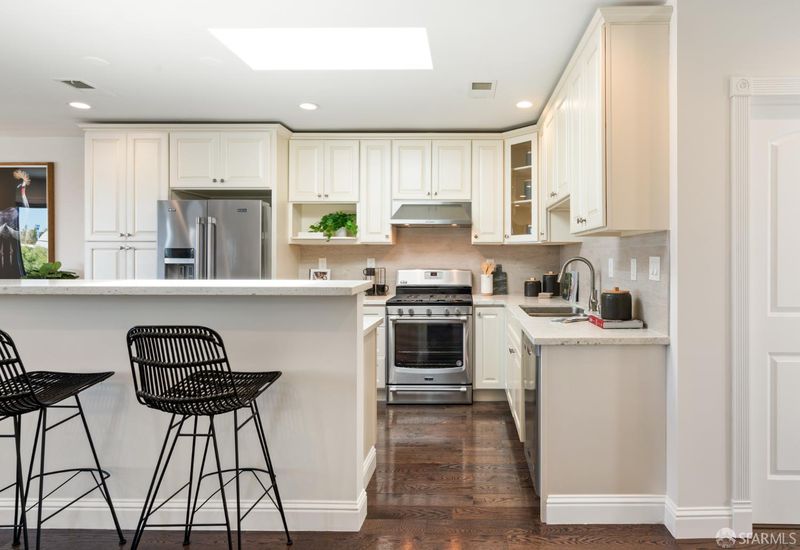
$1,045,000
1,214
SQ FT
$861
SQ/FT
104 Bache St, #A
@ Benton Avenue - 9 - Bernal Heights, San Francisco
- 2 Bed
- 2 Bath
- 1 Park
- 1,214 sqft
- San Francisco
-

This light-filled 2bd/2ba + den top-floor condominium is located on Bernal Heights' sunny southern slope. Built in 2019 and featuring an expansive open-concept living space, this home is designed for modern living and entertaining. At it's heart, the sleek kitchen boasts stainless steel appliances, ample cabinetry, and a spacious island for meals on the fly or chef-watching, all flowing into the generous living/dining areas. Abundant natural light, amplified by multiple skylights, creates a bright, airy feel throughout. Rich grey-oak hardwood floors add warmth to the setting. There's a shared bathroom, and the primary bedroom has it's own a private en-suite bath. A bonus room with a closet/window is ideal as a home office, den, nursery, or guest space. There is potential to add a deck off the bedrooms for outdoor space. The 1-car garage is huge, with additional storage cabinets. Nearby Cortland Avenue offers plenty of shopping and dining options. Get outside and visit St. Mary's Playground, Holly Park, and the Saturday Alemany Farmers Market. Swift 280/101 freeway access makes commuting downtown or to the Peninsula easy.
- Days on Market
- 105 days
- Current Status
- Contingent
- Original Price
- $1,135,000
- List Price
- $1,045,000
- On Market Date
- May 28, 2025
- Contingent Date
- Sep 9, 2025
- Property Type
- Condominium
- District
- 9 - Bernal Heights
- Zip Code
- 94110
- MLS ID
- 425039838
- APN
- 5826027
- Year Built
- 2019
- Stories in Building
- 1
- Number of Units
- 2
- Possession
- Close Of Escrow
- Data Source
- SFAR
- Origin MLS System
Serra (Junipero) Elementary School
Public K-5 Elementary
Students: 286 Distance: 0.3mi
Cornerstone Academy-Silver Campus
Private K-5 Combined Elementary And Secondary, Religious, Coed
Students: 698 Distance: 0.3mi
Hillcrest Elementary School
Public K-5 Elementary
Students: 420 Distance: 0.3mi
San Francisco School, The
Private K-8 Alternative, Elementary, Coed
Students: 281 Distance: 0.3mi
Revere (Paul) Elementary School
Public K-8 Special Education Program, Elementary, Gifted Talented
Students: 477 Distance: 0.3mi
Cornerstone Academy - Cambridge Campus
Private 6-12
Students: 221 Distance: 0.6mi
- Bed
- 2
- Bath
- 2
- Shower Stall(s), Skylight/Solar Tube, Stone
- Parking
- 1
- Garage Door Opener, Garage Facing Front, Interior Access
- SQ FT
- 1,214
- SQ FT Source
- Unavailable
- Lot SQ FT
- 1,825.0
- Lot Acres
- 0.0419 Acres
- Kitchen
- Breakfast Area, Island, Pantry Cabinet, Stone Counter
- Dining Room
- Dining/Living Combo
- Flooring
- Tile, Wood
- Foundation
- Concrete, Slab
- Heating
- Central, Gas
- Laundry
- Gas Hook-Up, Hookups Only, Laundry Closet, Stacked Only
- Main Level
- Bedroom(s), Dining Room, Full Bath(s), Kitchen, Living Room, Primary Bedroom
- Views
- Bay, Hills, Sutro Tower, Twin Peaks
- Possession
- Close Of Escrow
- Basement
- Full
- Architectural Style
- Contemporary
- Special Listing Conditions
- None
- * Fee
- $380
- Name
- 104-104A Bache Street
- *Fee includes
- Insurance on Structure and Trash
MLS and other Information regarding properties for sale as shown in Theo have been obtained from various sources such as sellers, public records, agents and other third parties. This information may relate to the condition of the property, permitted or unpermitted uses, zoning, square footage, lot size/acreage or other matters affecting value or desirability. Unless otherwise indicated in writing, neither brokers, agents nor Theo have verified, or will verify, such information. If any such information is important to buyer in determining whether to buy, the price to pay or intended use of the property, buyer is urged to conduct their own investigation with qualified professionals, satisfy themselves with respect to that information, and to rely solely on the results of that investigation.
School data provided by GreatSchools. School service boundaries are intended to be used as reference only. To verify enrollment eligibility for a property, contact the school directly.
