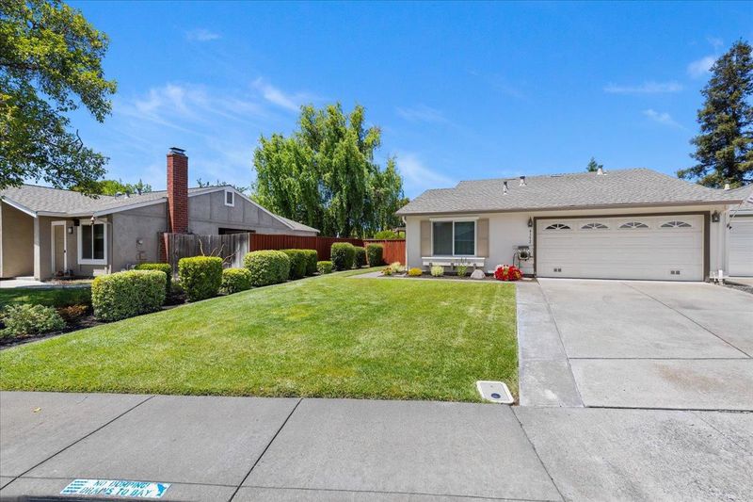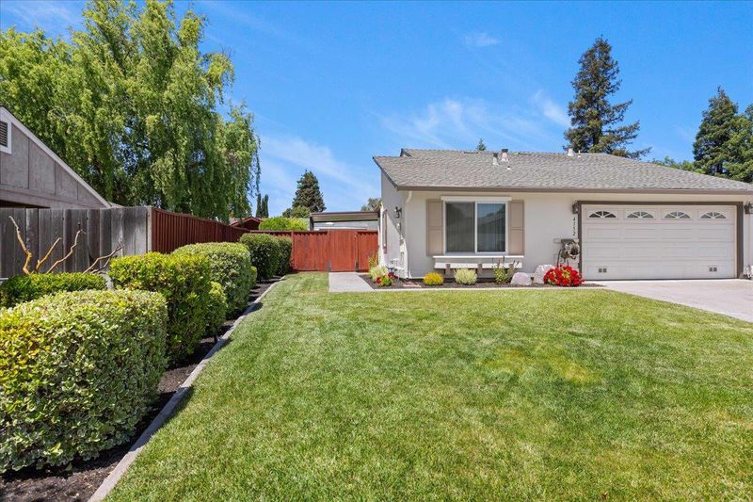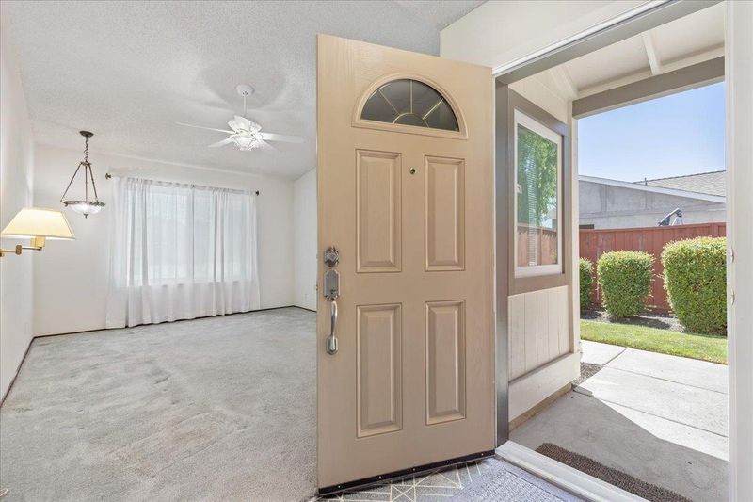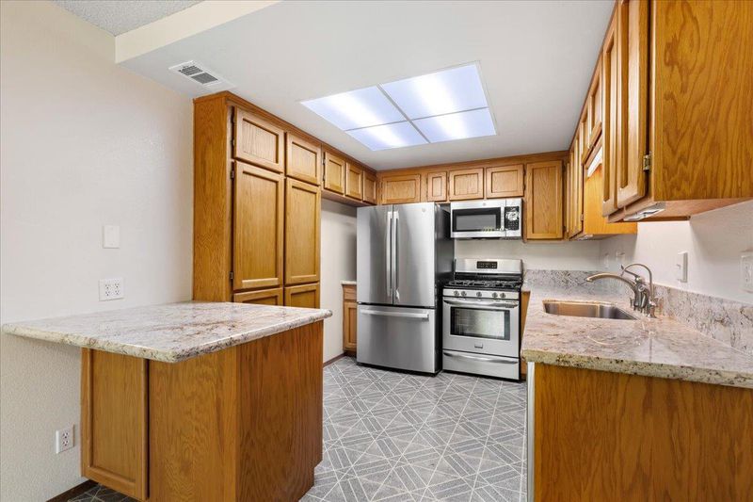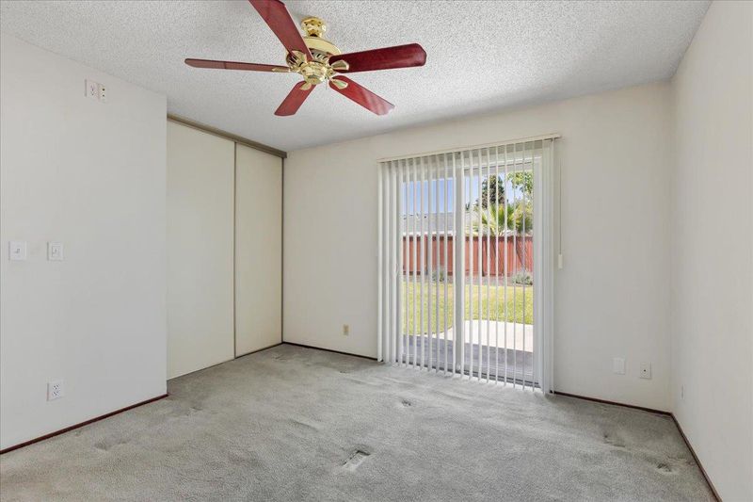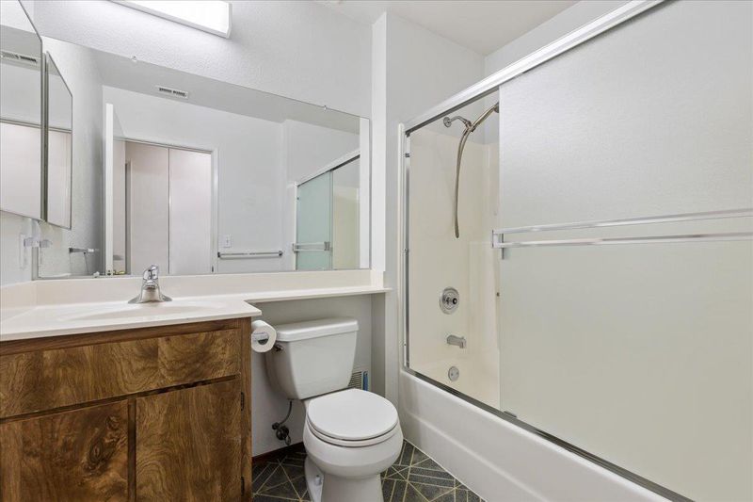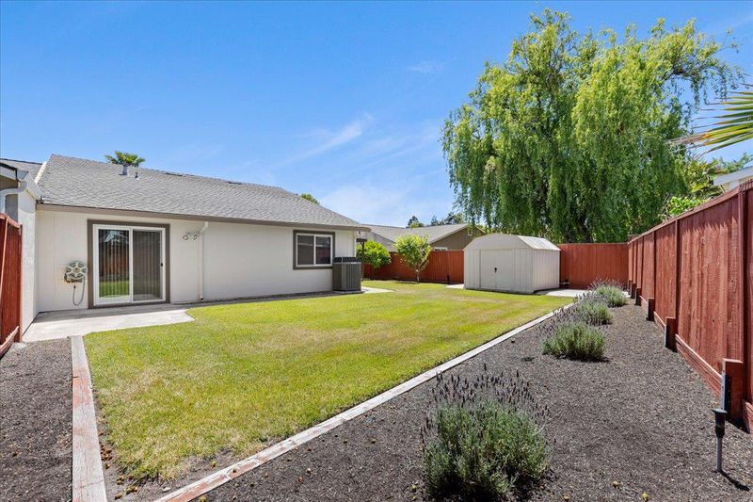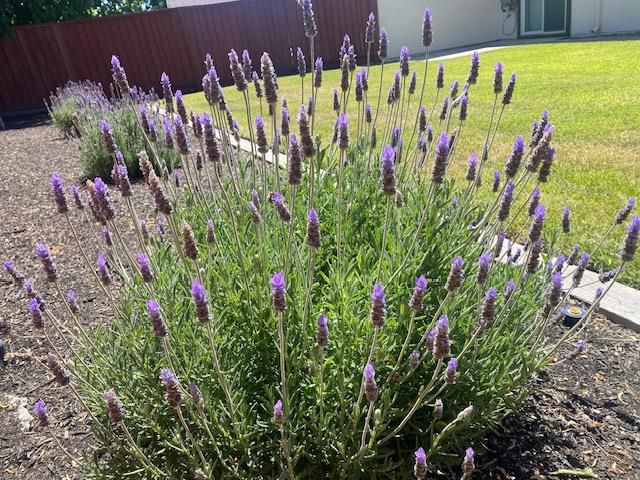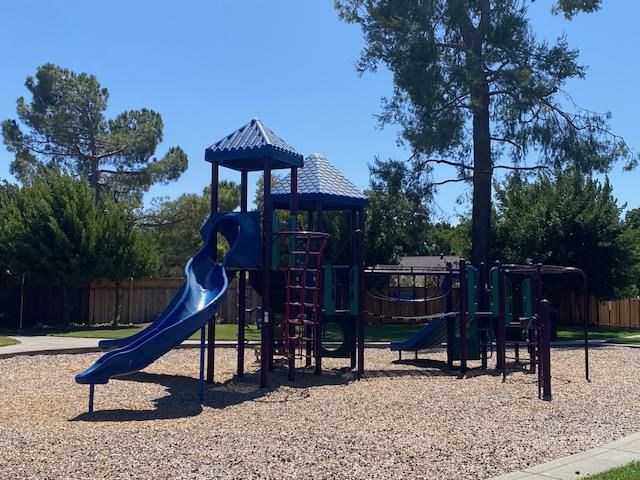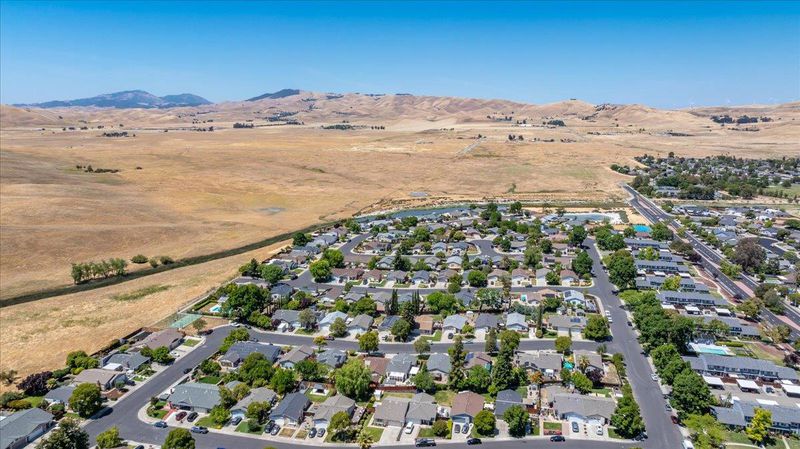
$810,000
1,110
SQ FT
$730
SQ/FT
4152 Sugar Pine Way
@ Monterey Drive - 4000 - Livermore, Livermore
- 3 Bed
- 2 Bath
- 4 Park
- 1,110 sqft
- LIVERMORE
-

Charming Springtown home situated on a quiet street. The kitchen shines with newer stainless steel appliances, solid wood cabinets, and elegant granite countertops. Updated Anderson dual-pane windows and doors provide plenty of natural light. Also included is a water softener, water filtration systems, newer water heater, Reme Halo air purifier system, central AC and washer & dyer. Enjoy the abundance of storage space in the garage and attic. The backyard boasts a large permitted, shaded patio cover and backyard shed that's great for all your storage needs. The beautifully landscaped yard includes an orange and peach tree, and many flowering plants which offers a perfect setting to relax and unwind. Expansive backyard, is ready for you to plant a vegetable garden and has plenty of room for entertaining guests. Low HOA includes a gated community pool, tennis courts, pickle ball and park/playground close by. This home is minutes from downtown shopping, restaurants, popular local Wineries, and freeway access.
- Days on Market
- 59 days
- Current Status
- Contingent
- Sold Price
- Original Price
- $949,995
- List Price
- $810,000
- On Market Date
- May 28, 2025
- Contract Date
- Jul 26, 2025
- Close Date
- Aug 15, 2025
- Property Type
- Single Family Home
- Area
- 4000 - Livermore
- Zip Code
- 94551
- MLS ID
- ML82008708
- APN
- 099-1319-098
- Year Built
- 1986
- Stories in Building
- 1
- Possession
- Unavailable
- COE
- Aug 15, 2025
- Data Source
- MLSL
- Origin MLS System
- MLSListings, Inc.
Celebration Academy
Private 1-12 Alternative, Combined Elementary And Secondary, Religious, Coed
Students: 58 Distance: 0.9mi
Leo R. Croce Elementary School
Public PK-5 Elementary
Students: 601 Distance: 1.2mi
Andrew N. Christensen Middle School
Public 6-8 Middle
Students: 715 Distance: 1.6mi
Valley Montessori School
Private K-8 Montessori, Elementary, Coed
Students: 437 Distance: 1.6mi
Lawrence Elementary
Public K-5
Students: 357 Distance: 1.9mi
Jackson Avenue Elementary School
Public K-5 Elementary
Students: 526 Distance: 1.9mi
- Bed
- 3
- Bath
- 2
- Full on Ground Floor, Primary - Stall Shower(s), Shower over Tub - 1
- Parking
- 4
- Attached Garage
- SQ FT
- 1,110
- SQ FT Source
- Unavailable
- Lot SQ FT
- 5,674.0
- Lot Acres
- 0.130257 Acres
- Pool Info
- Community Facility, Pool - Fenced, Other
- Kitchen
- Countertop - Granite, Dishwasher, Exhaust Fan, Microwave, Oven Range - Gas, Refrigerator
- Cooling
- Ceiling Fan, Central AC
- Dining Room
- Breakfast Bar, Dining Area, No Formal Dining Room
- Disclosures
- Natural Hazard Disclosure
- Family Room
- Separate Family Room
- Flooring
- Carpet, Vinyl / Linoleum
- Foundation
- Concrete Slab
- Heating
- Forced Air
- Laundry
- In Garage
- Views
- Neighborhood
- Architectural Style
- Ranch
- * Fee
- $78
- Name
- SPRING VALLEY III
- Phone
- (925) 939-9933
- *Fee includes
- Insurance - Common Area and Pool, Spa, or Tennis
MLS and other Information regarding properties for sale as shown in Theo have been obtained from various sources such as sellers, public records, agents and other third parties. This information may relate to the condition of the property, permitted or unpermitted uses, zoning, square footage, lot size/acreage or other matters affecting value or desirability. Unless otherwise indicated in writing, neither brokers, agents nor Theo have verified, or will verify, such information. If any such information is important to buyer in determining whether to buy, the price to pay or intended use of the property, buyer is urged to conduct their own investigation with qualified professionals, satisfy themselves with respect to that information, and to rely solely on the results of that investigation.
School data provided by GreatSchools. School service boundaries are intended to be used as reference only. To verify enrollment eligibility for a property, contact the school directly.
