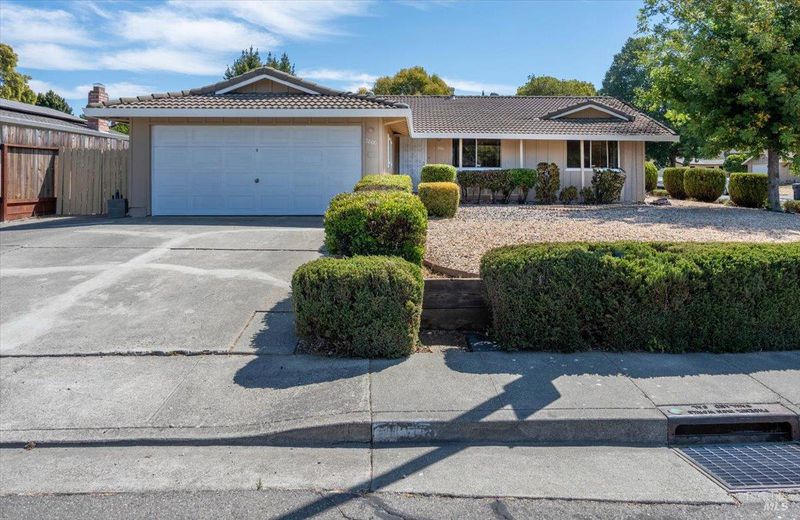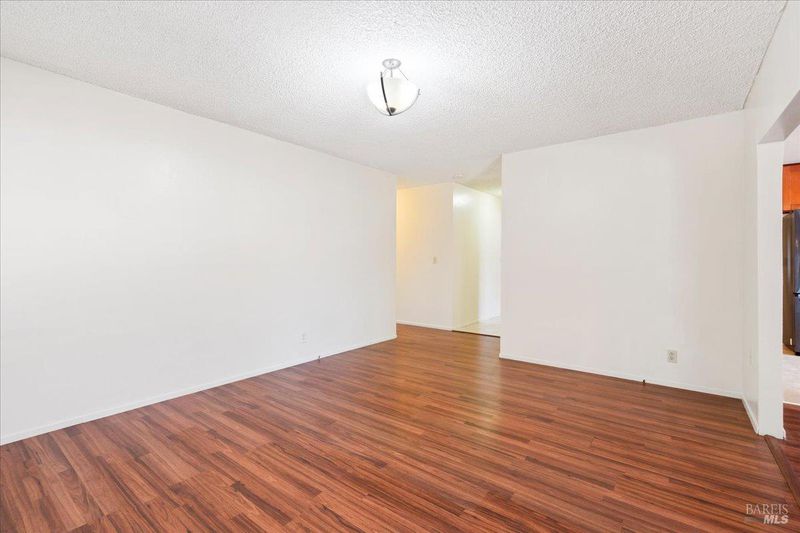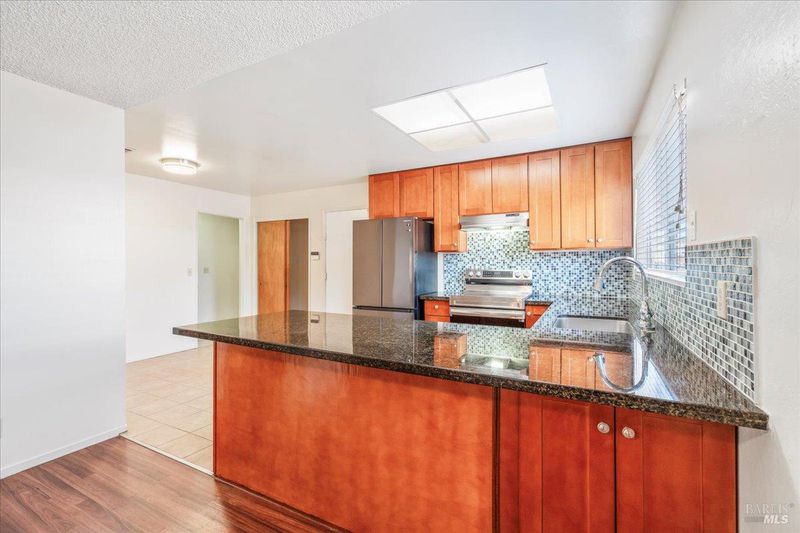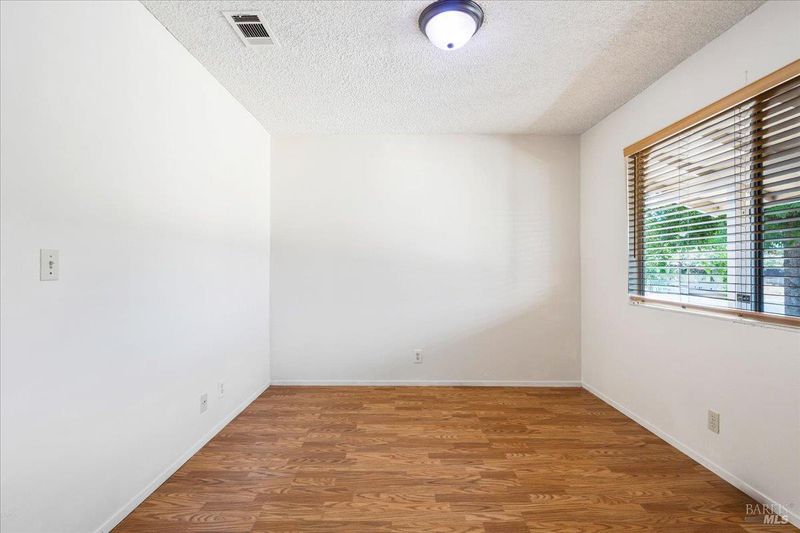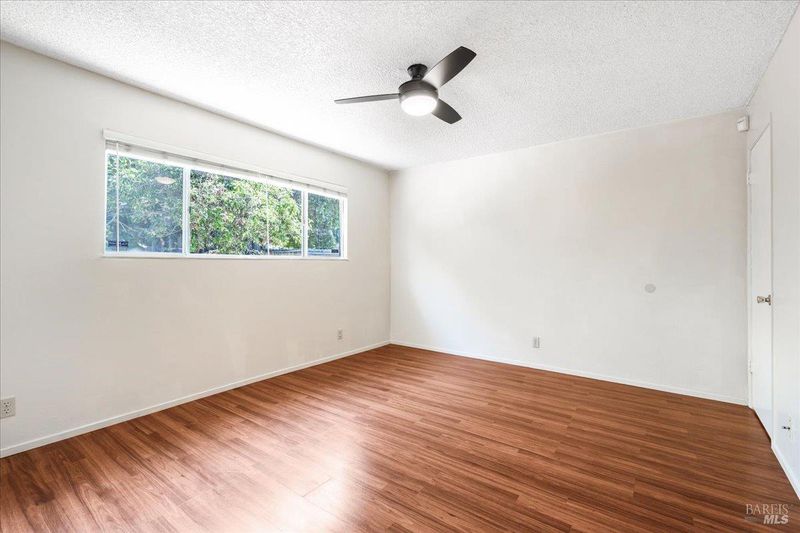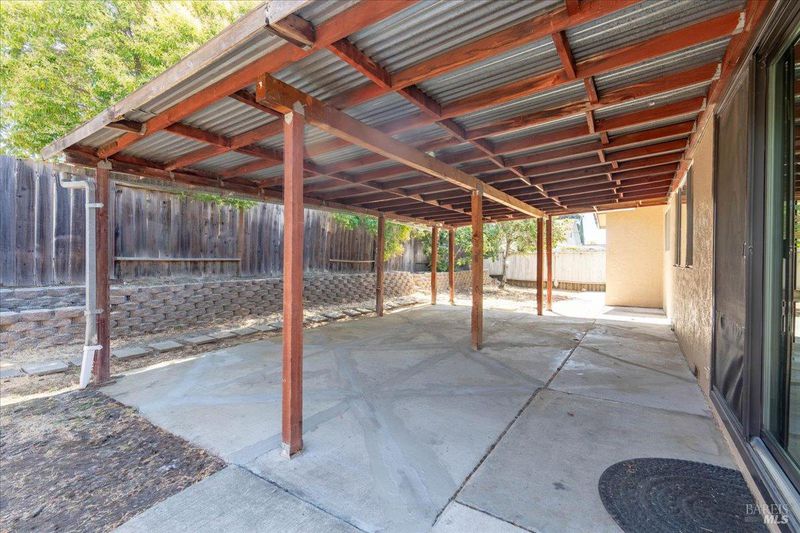
$518,000
1,440
SQ FT
$360
SQ/FT
2806 Marigold Drive
@ North Texas - Fairfield 2, Fairfield
- 4 Bed
- 2 Bath
- 4 Park
- 1,440 sqft
- Fairfield
-

-
Sun Sep 7, 12:00 pm - 3:00 pm
Don't let this one pass you by! This charming single-story home in the highly sought-after Round Hill neighborhood offers 4 bedrooms and 2 bathrooms with just under 1,500 sq. ft. of comfortable living space. The updated kitchen features beautiful cabinetry, granite counters with a full backsplash, and stainless steel appliances. Situated on a spacious corner lot, the home boasts a covered back patio perfect for summertime BBQs and outdoor entertaining. Conveniently located near parks, schools, shopping, popular eateries, and easy access to I-80 for commuters.
- Days on Market
- 12 days
- Current Status
- Active
- Original Price
- $518,000
- List Price
- $518,000
- On Market Date
- Aug 25, 2025
- Property Type
- Single Family Residence
- Area
- Fairfield 2
- Zip Code
- 94533
- MLS ID
- 325074672
- APN
- 0162-052-290
- Year Built
- 1973
- Stories in Building
- Unavailable
- Possession
- Close Of Escrow
- Data Source
- BAREIS
- Origin MLS System
Public Safety Academy
Public 5-12 Coed
Students: 732 Distance: 0.3mi
Fairfield High School
Public 9-12 Secondary
Students: 1489 Distance: 0.6mi
Sem Yeto Continuation High School
Public 9-12 Continuation
Students: 384 Distance: 0.7mi
Rolling Hills Elementary School
Public K-5 Elementary
Students: 577 Distance: 0.7mi
Division of Unaccompanied Children's Services (Ducs) School
Public 7-12
Students: 13 Distance: 0.8mi
Harvest Valley School
Private K-12 Combined Elementary And Secondary, Coed
Students: NA Distance: 0.8mi
- Bed
- 4
- Bath
- 2
- Shower Stall(s)
- Parking
- 4
- Attached, Garage Door Opener, Garage Facing Front, Side-by-Side
- SQ FT
- 1,440
- SQ FT Source
- Assessor Auto-Fill
- Lot SQ FT
- 7,405.0
- Lot Acres
- 0.17 Acres
- Kitchen
- Granite Counter, Kitchen/Family Combo
- Cooling
- Central
- Dining Room
- Dining Bar, Space in Kitchen
- Flooring
- Laminate, Tile
- Foundation
- Raised
- Fire Place
- Brick, Family Room, Insert, Wood Burning
- Heating
- Central, Fireplace(s)
- Laundry
- Hookups Only, In Garage
- Main Level
- Bedroom(s), Family Room, Full Bath(s), Garage, Kitchen, Living Room, Primary Bedroom, Street Entrance
- Possession
- Close Of Escrow
- Architectural Style
- Ranch
- Fee
- $0
MLS and other Information regarding properties for sale as shown in Theo have been obtained from various sources such as sellers, public records, agents and other third parties. This information may relate to the condition of the property, permitted or unpermitted uses, zoning, square footage, lot size/acreage or other matters affecting value or desirability. Unless otherwise indicated in writing, neither brokers, agents nor Theo have verified, or will verify, such information. If any such information is important to buyer in determining whether to buy, the price to pay or intended use of the property, buyer is urged to conduct their own investigation with qualified professionals, satisfy themselves with respect to that information, and to rely solely on the results of that investigation.
School data provided by GreatSchools. School service boundaries are intended to be used as reference only. To verify enrollment eligibility for a property, contact the school directly.
