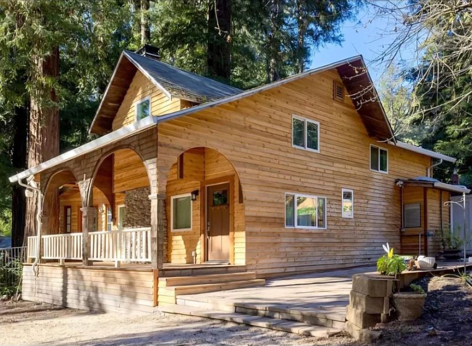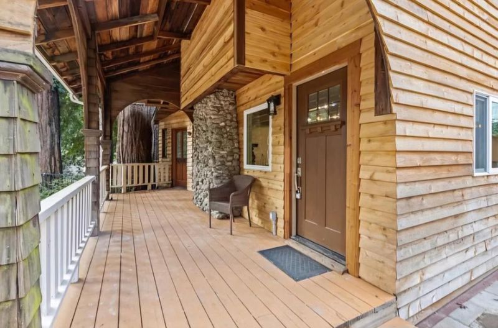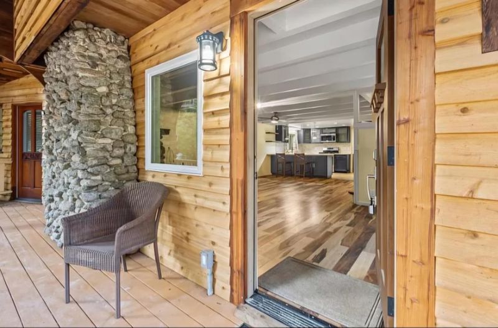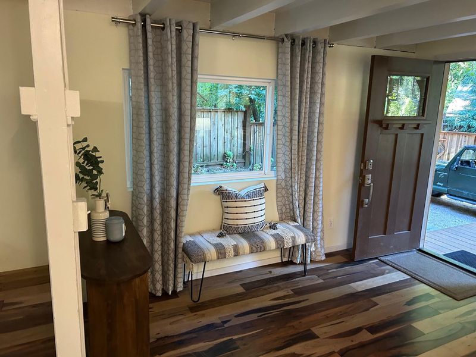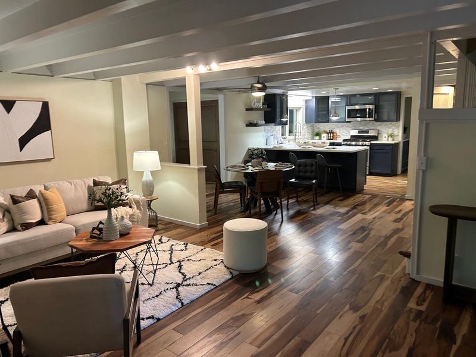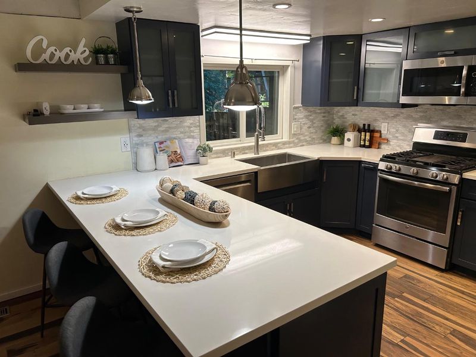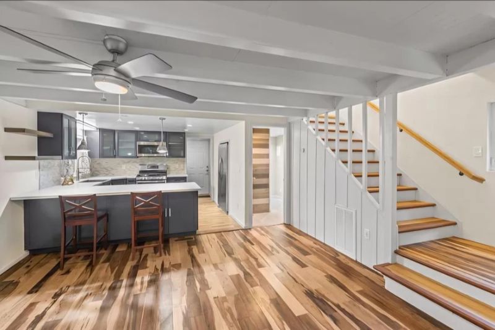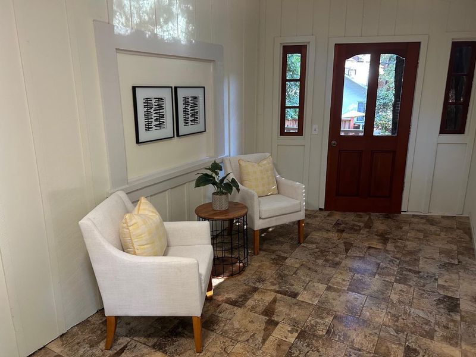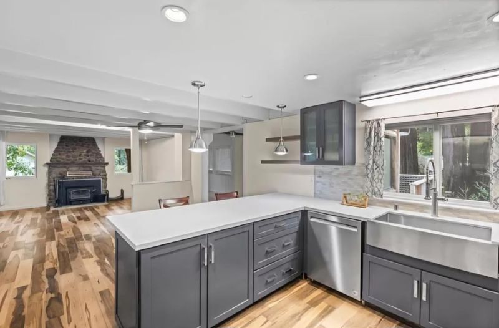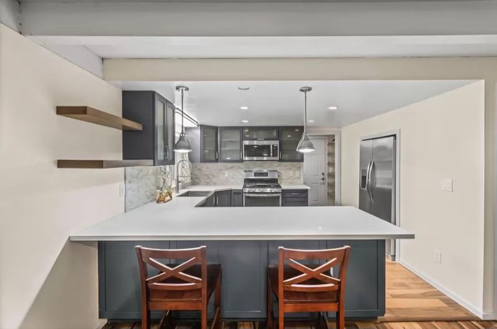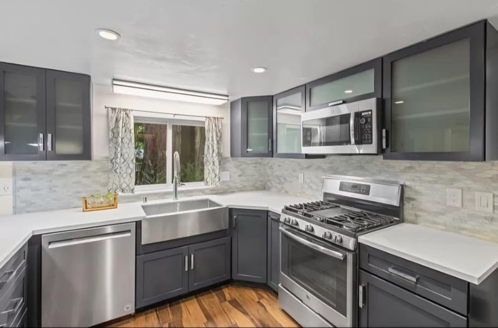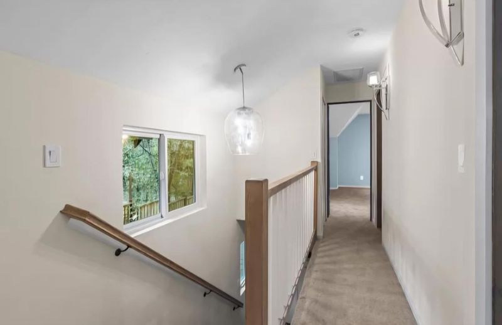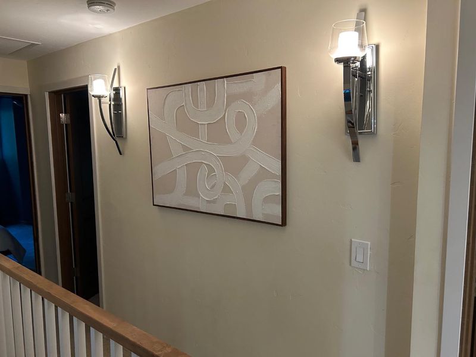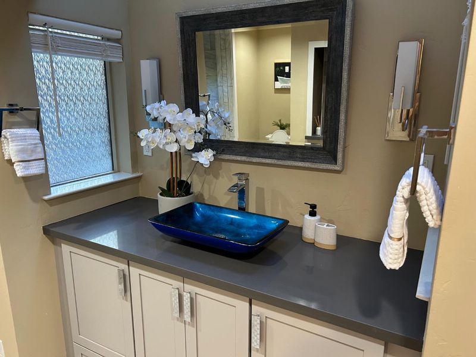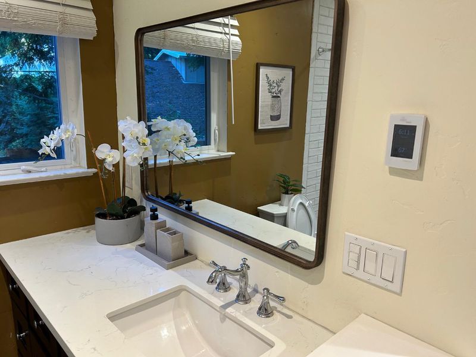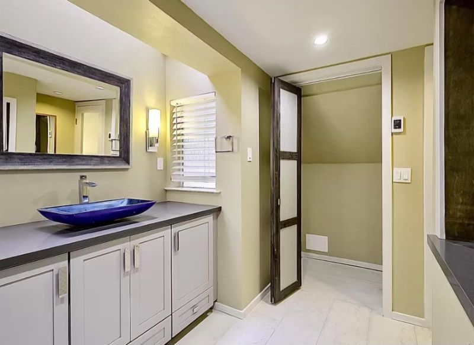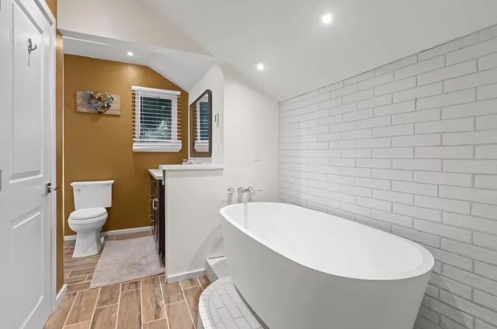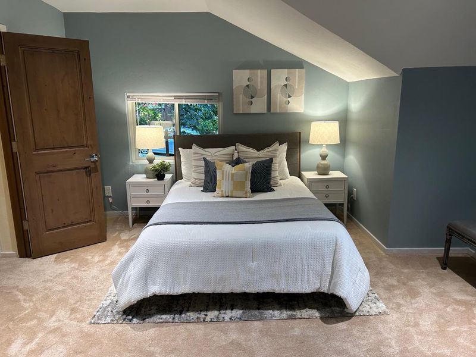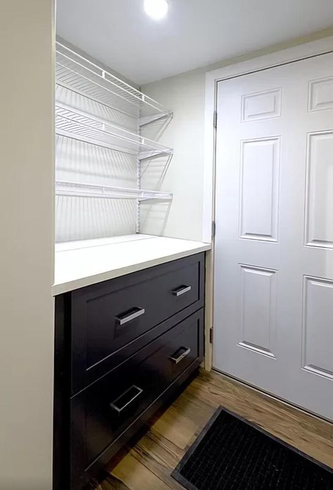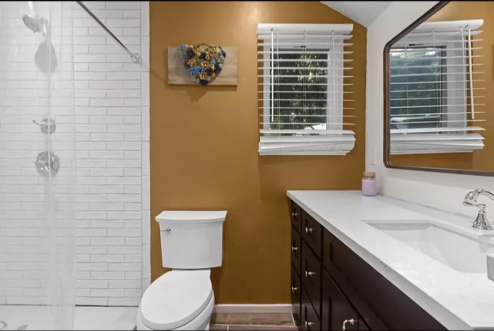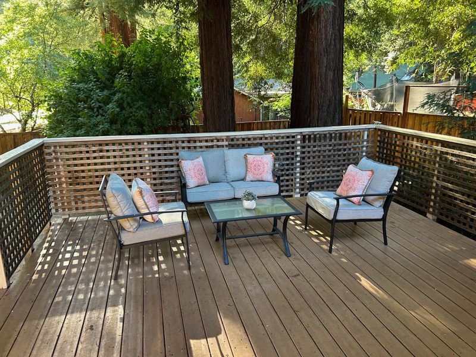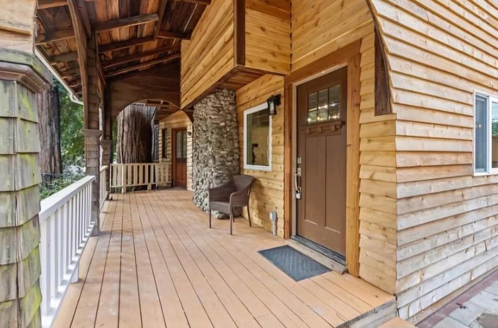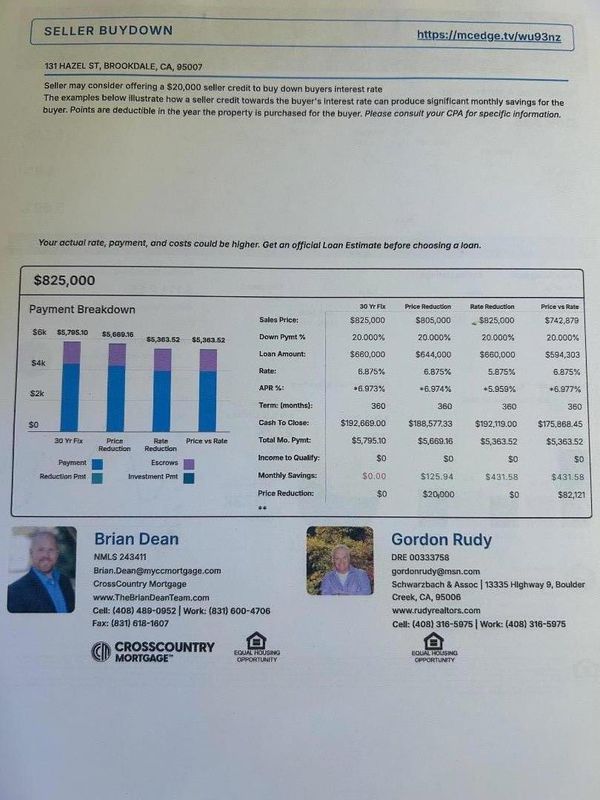
$779,999
1,411
SQ FT
$553
SQ/FT
131 Hazel Street
@ Larkspur - 35 - Brookdale, Brookdale
- 3 Bed
- 2 Bath
- 6 Park
- 1,411 sqft
- BROOKDALE
-

REDUCTION! Mountain Craftsman in one of Brookdale's best vintage gem neighborhoods. CHECK OUT THE SELLERS OFFER TO BUY DOWN YOUR LOAN! SEE THE DETAILS IN PHOTO GALLERY This home you are greeted by the expansive covered deck reminiscent of the great vacation homes of old Brookdale. A high peaked roof with painted railings and natural wood exterior, upon tree shaded grounds and decks for entertaining and dining. Splashed in sunshine and shade, this well updated home features open living room with river rock fireplace flowing into a real cooks kitchen. Spacious granite counters with room to create as the great chefs of the cooking channel, deep stainless sink, updated stainless appliances throughout. Dinning area just off the living room opening onto the back yard deck areas. Upstairs are bedrooms with walk in closet, and high style bathrooms with tile showers and soaking tub. Storage shed workshop area in back yard, and plenty of parking for you and friends. Space to spread your wings and grow! Plenty of privacy in a friendly neighborhood. Located conveniently to highway nine, just 20 minutes to Santa Cruz and the beach, 45 minutes from the heart of Silicon Valley, just over an hour to San Francisco or Monterey. Walk to historic Brookdale lodge for concerts, food & entertainment.
- Days on Market
- 131 days
- Current Status
- Contingent
- Sold Price
- Original Price
- $825,000
- List Price
- $779,999
- On Market Date
- Apr 29, 2025
- Contract Date
- Sep 7, 2025
- Close Date
- Oct 7, 2025
- Property Type
- Single Family Home
- Area
- 35 - Brookdale
- Zip Code
- 95007
- MLS ID
- ML82004621
- APN
- 079-282-18-000
- Year Built
- 1912
- Stories in Building
- 2
- Possession
- COE
- COE
- Oct 7, 2025
- Data Source
- MLSL
- Origin MLS System
- MLSListings, Inc.
Boulder Creek Elementary School
Public K-5 Elementary
Students: 510 Distance: 1.8mi
Sonlight Academy
Private 1-12 Religious, Coed
Students: NA Distance: 2.0mi
San Lorenzo Valley Middle School
Public 6-8 Middle, Coed
Students: 519 Distance: 3.0mi
San Lorenzo Valley Elementary School
Public K-5 Elementary
Students: 561 Distance: 3.1mi
San Lorenzo Valley High School
Public 9-12 Secondary
Students: 737 Distance: 3.2mi
Slvusd Charter School
Charter K-12 Combined Elementary And Secondary
Students: 297 Distance: 3.2mi
- Bed
- 3
- Bath
- 2
- Stall Shower - 2+, Tile, Tub
- Parking
- 6
- No Garage, Off-Street Parking, Parking Area, Room for Oversized Vehicle
- SQ FT
- 1,411
- SQ FT Source
- Unavailable
- Lot SQ FT
- 8,364.0
- Lot Acres
- 0.192011 Acres
- Kitchen
- Countertop - Granite, Dishwasher, Microwave, Oven Range - Gas, Refrigerator
- Cooling
- Ceiling Fan, Central AC
- Dining Room
- Dining Area, Dining Bar
- Disclosures
- Natural Hazard Disclosure
- Family Room
- No Family Room
- Flooring
- Carpet, Tile, Wood
- Foundation
- Concrete Perimeter and Slab
- Fire Place
- Insert, Living Room, Wood Burning
- Heating
- Central Forced Air - Gas, Fireplace, Propane
- Laundry
- Inside, Washer / Dryer
- Views
- Forest / Woods, Greenbelt, Mountains, Neighborhood
- Possession
- COE
- Architectural Style
- Craftsman
- Fee
- Unavailable
MLS and other Information regarding properties for sale as shown in Theo have been obtained from various sources such as sellers, public records, agents and other third parties. This information may relate to the condition of the property, permitted or unpermitted uses, zoning, square footage, lot size/acreage or other matters affecting value or desirability. Unless otherwise indicated in writing, neither brokers, agents nor Theo have verified, or will verify, such information. If any such information is important to buyer in determining whether to buy, the price to pay or intended use of the property, buyer is urged to conduct their own investigation with qualified professionals, satisfy themselves with respect to that information, and to rely solely on the results of that investigation.
School data provided by GreatSchools. School service boundaries are intended to be used as reference only. To verify enrollment eligibility for a property, contact the school directly.
