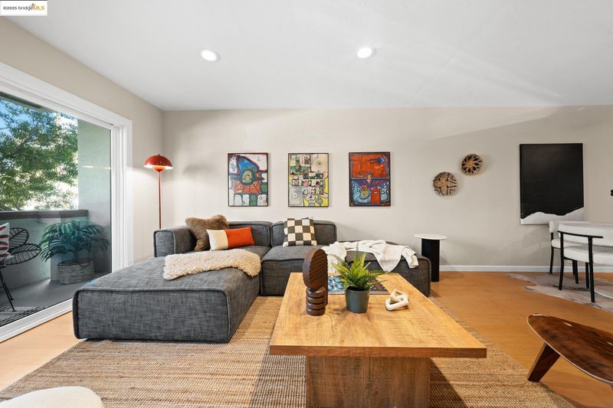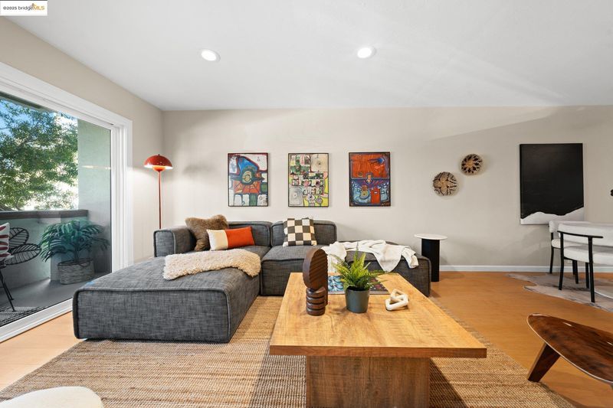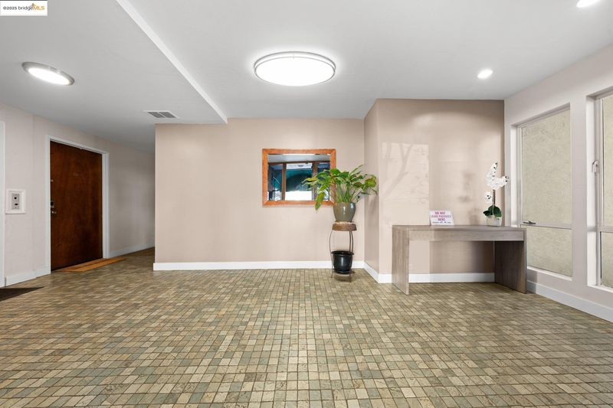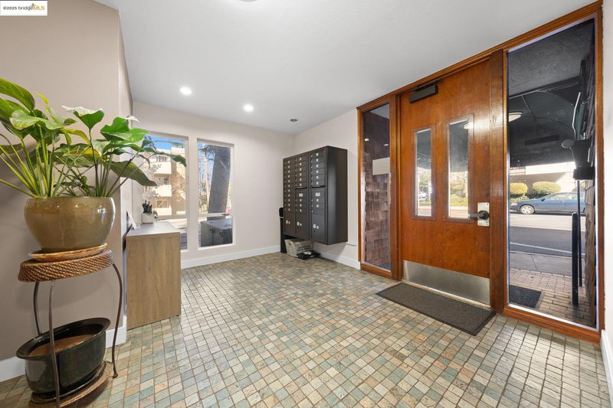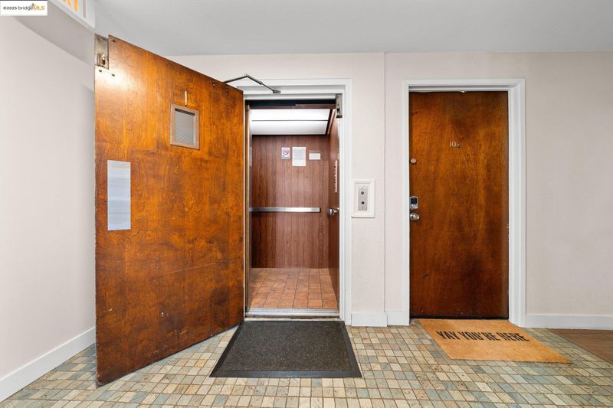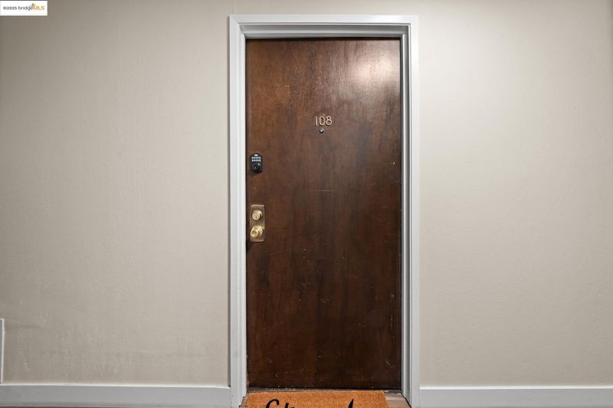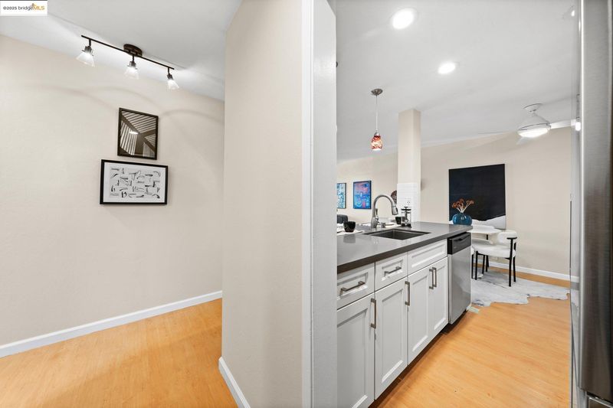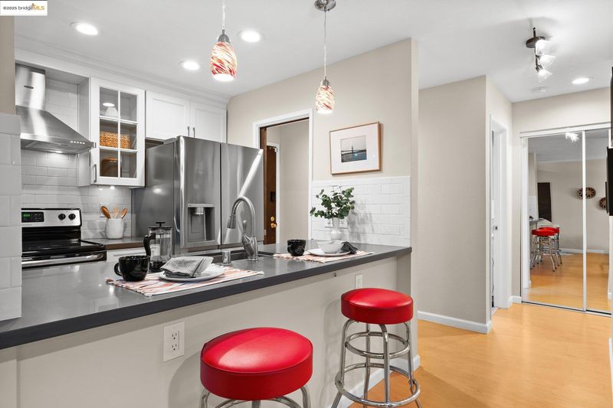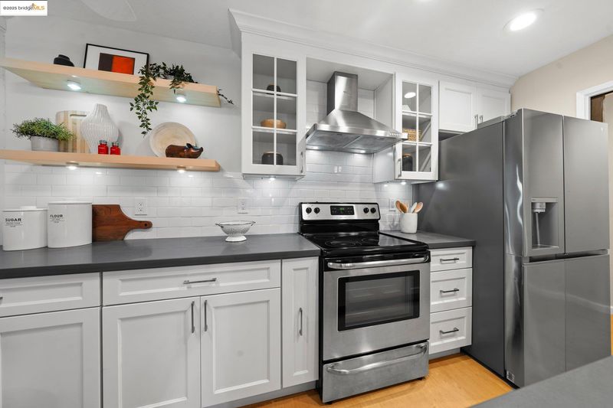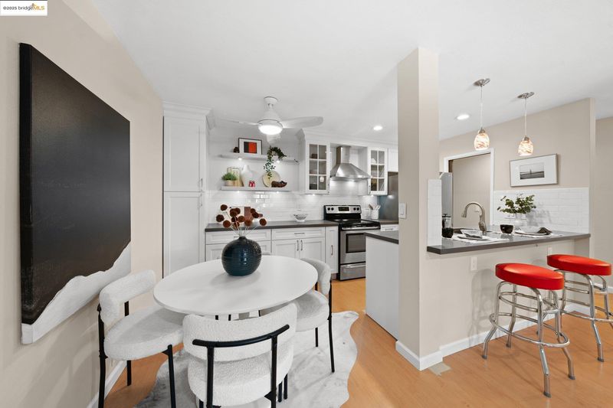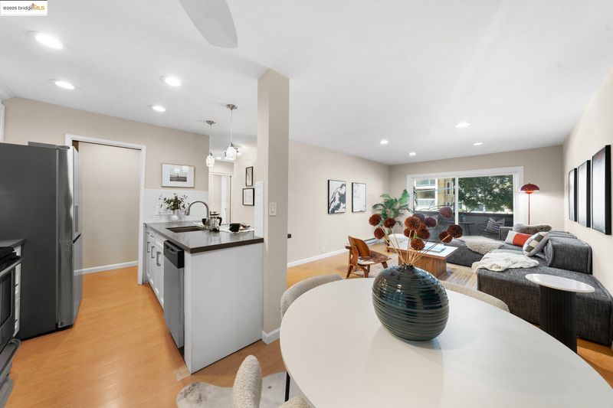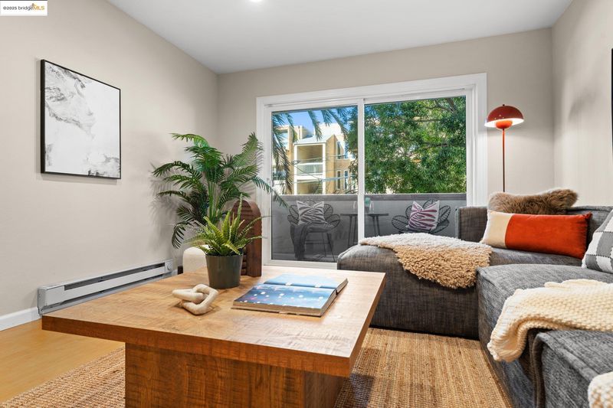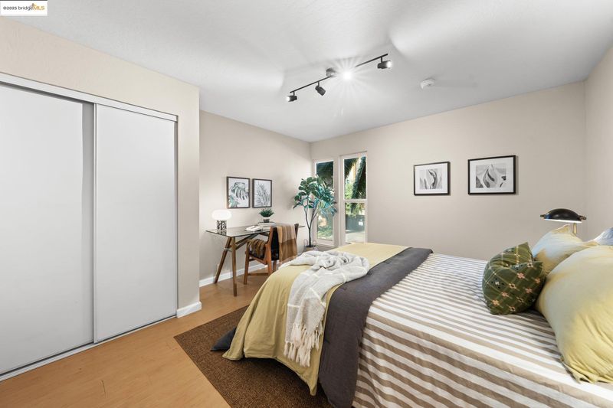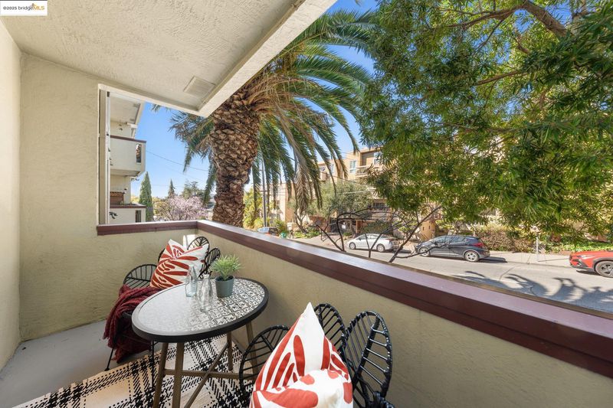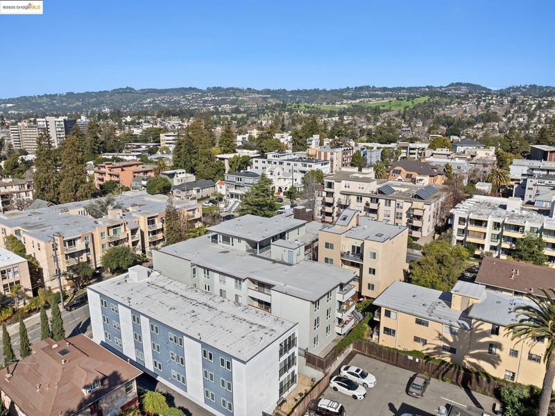
$345,000
799
SQ FT
$432
SQ/FT
127 Bayo Vista, #108
@ Harrison - Piedmont Avenue, Oakland
- 1 Bed
- 1 Bath
- 1 Park
- 799 sqft
- Oakland
-

Flooded with natural light, this 799 sq ft (per public records) urban retreat offers the perfect blend of style and convenience. Located on a tranquil, tree-lined street with an impressive 88 WalkScore®. Your are steps from Piedmont Avenue's vibrant scene. For commuters, the location is ideal with multiple AC Transit lines nearby and quick access to Highways 580 and 24, making trips to Downtown Oakland or San Francisco a breeze. Building and Home Features: Spacious, open-concept living space, SONIC Fiber-ready and Xfinity pre-wired for lightning-fast internet, Modern kitchen with contemporary finishes, Beautifully updated bathroom, Generous amount of closets for ample storage, Private balcony - perfect for relaxation, Deeded parking space and storage locker, Separate bike storage, Newer roof (less than 2 years old), Fresh interior paint in common areas, New flooring throughout common spaces (2024), New exterior awning, Balcony, Sewer lateral and Sidewalk Compliant, New Laundry machines April 2025- Phone App-no more bills or coins HOA Includes: Common Area Maintenance, Exterior Maintenance, Hazard Insurance, Reserves, Trash Removal & Water/Sewer
- Current Status
- Pending
- Original Price
- $429,000
- List Price
- $345,000
- On Market Date
- Mar 7, 2025
- Contract Date
- Sep 8, 2025
- Property Type
- Condominium
- D/N/S
- Piedmont Avenue
- Zip Code
- 94611
- MLS ID
- 41088567
- APN
- 0100815110
- Year Built
- 1972
- Stories in Building
- 1
- Possession
- Close Of Escrow
- Data Source
- MAXEBRDI
- Origin MLS System
- Bridge AOR
Beach Elementary School
Public K-5 Elementary
Students: 276 Distance: 0.3mi
Grand Lake Montessori
Private K-1 Montessori, Elementary, Coed
Students: 175 Distance: 0.4mi
West Wind Academy
Private 4-12
Students: 20 Distance: 0.4mi
St. Leo the Great School
Private PK-8 Elementary, Religious, Coed
Students: 228 Distance: 0.5mi
Pacific Boychoir Academy
Private 4-8 Elementary, All Male, Nonprofit
Students: 61 Distance: 0.5mi
Piedmont Avenue Elementary School
Public K-5 Elementary
Students: 329 Distance: 0.5mi
- Bed
- 1
- Bath
- 1
- Parking
- 1
- Space Per Unit - 1, Below Building Parking, Garage Door Opener
- SQ FT
- 799
- SQ FT Source
- Public Records
- Lot SQ FT
- 11,984.0
- Lot Acres
- 0.28 Acres
- Pool Info
- None
- Kitchen
- Dishwasher, Electric Range, Refrigerator, Stone Counters, Eat-in Kitchen, Electric Range/Cooktop, Disposal, Updated Kitchen
- Cooling
- Ceiling Fan(s)
- Disclosures
- Nat Hazard Disclosure, Short PayTrans/Short Sale
- Entry Level
- 1
- Exterior Details
- Balcony, No Yard
- Flooring
- Laminate
- Foundation
- Fire Place
- None
- Heating
- Wall Furnace
- Laundry
- In Garage, Laundry Room, Common Area
- Main Level
- Other
- Possession
- Close Of Escrow
- Architectural Style
- None
- Construction Status
- Existing
- Additional Miscellaneous Features
- Balcony, No Yard
- Location
- Corner Lot
- Roof
- Unknown
- Water and Sewer
- Public
- Fee
- $702
MLS and other Information regarding properties for sale as shown in Theo have been obtained from various sources such as sellers, public records, agents and other third parties. This information may relate to the condition of the property, permitted or unpermitted uses, zoning, square footage, lot size/acreage or other matters affecting value or desirability. Unless otherwise indicated in writing, neither brokers, agents nor Theo have verified, or will verify, such information. If any such information is important to buyer in determining whether to buy, the price to pay or intended use of the property, buyer is urged to conduct their own investigation with qualified professionals, satisfy themselves with respect to that information, and to rely solely on the results of that investigation.
School data provided by GreatSchools. School service boundaries are intended to be used as reference only. To verify enrollment eligibility for a property, contact the school directly.
