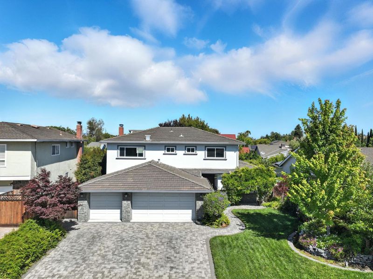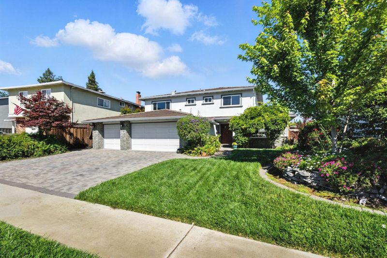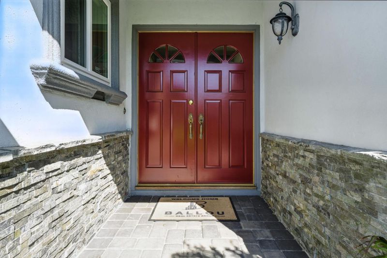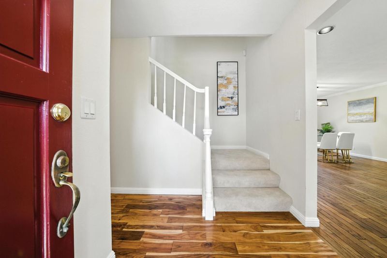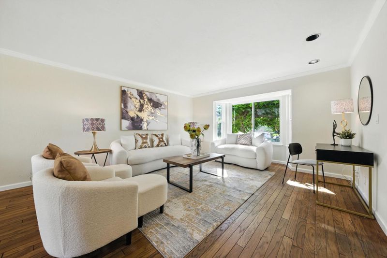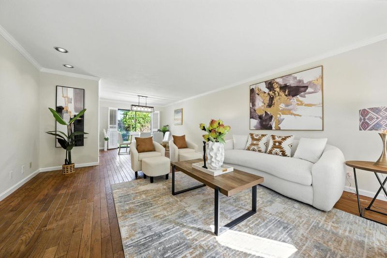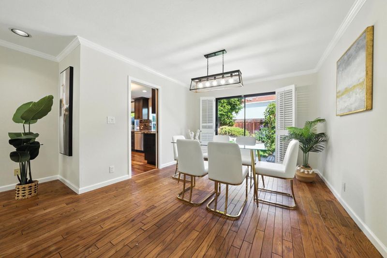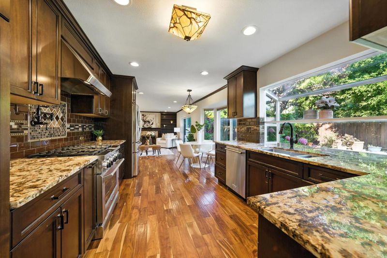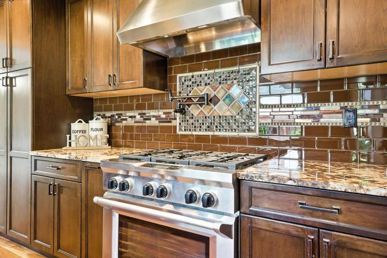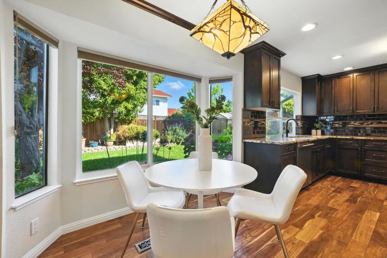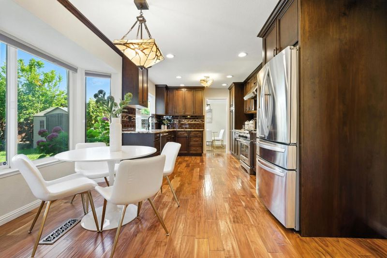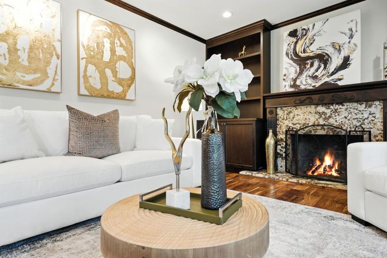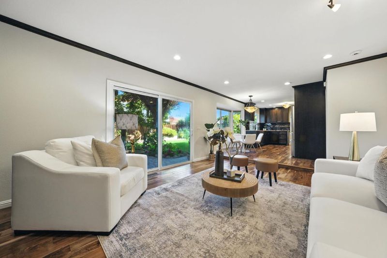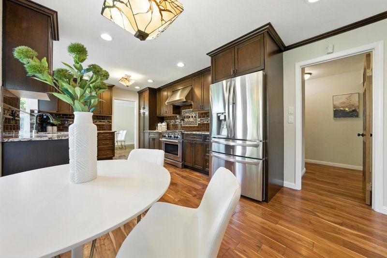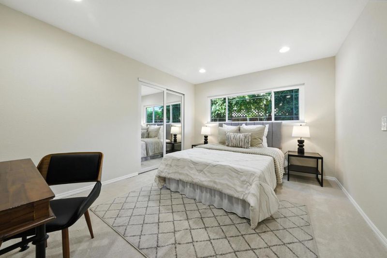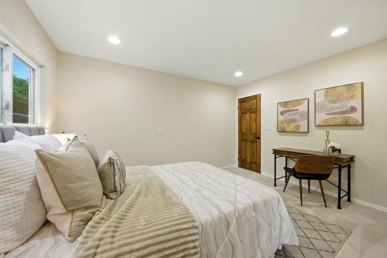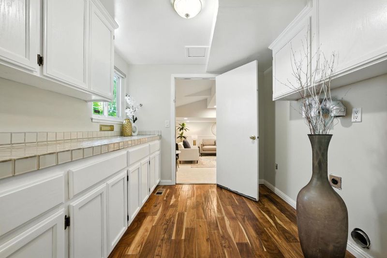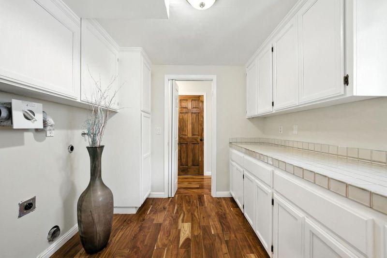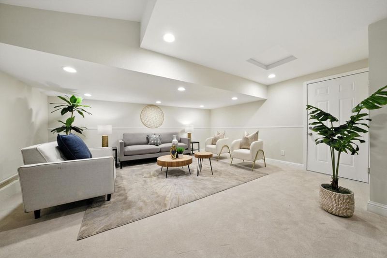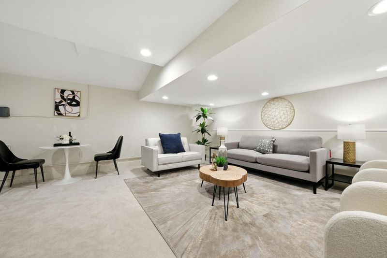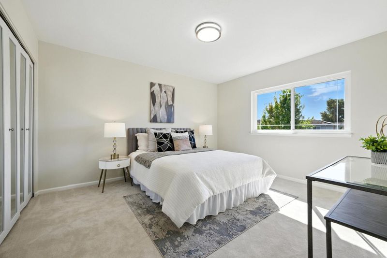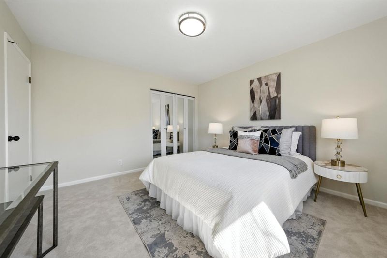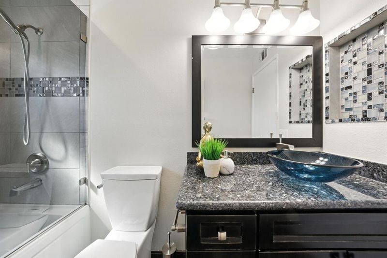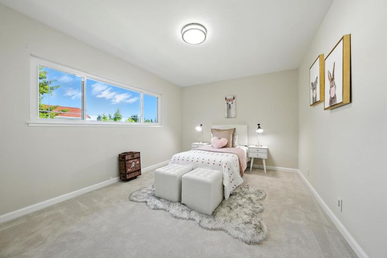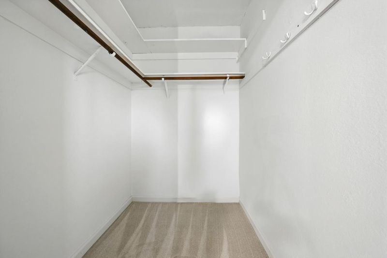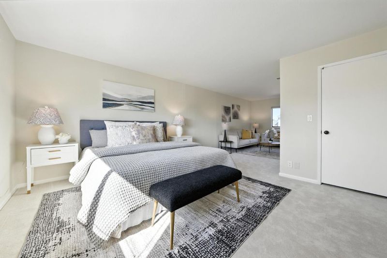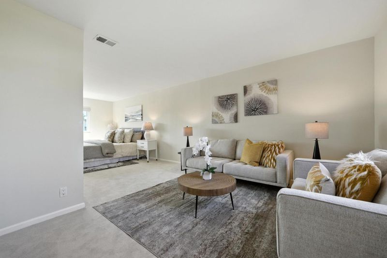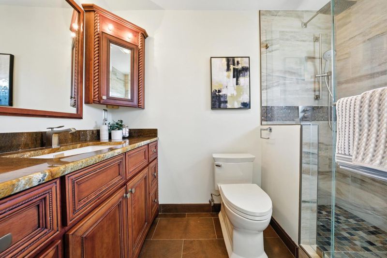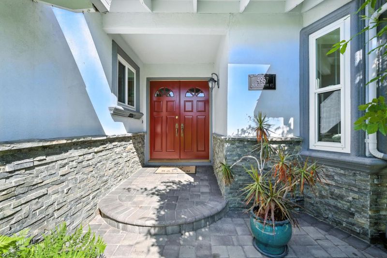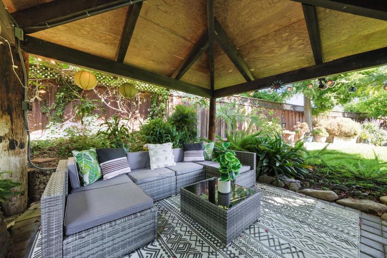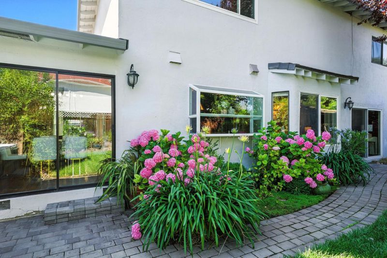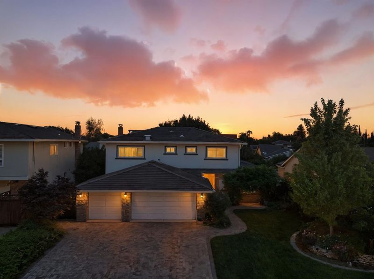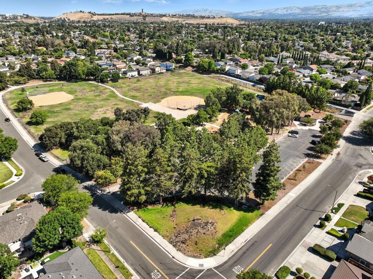
$1,839,888
2,533
SQ FT
$726
SQ/FT
4957 New Compton Court
@ New Compton Dr. - 12 - Blossom Valley, San Jose
- 5 Bed
- 3 Bath
- 3 Park
- 2,533 sqft
- SAN JOSE
-

-
Fri Jul 18, 4:00 pm - 6:00 pm
-
Sat Jul 19, 1:00 pm - 4:00 pm
-
Sun Jul 20, 1:00 pm - 4:00 pm
Step into a world of refined comfort and modern elegance in this beautifully reimagined Blossom Valley residence. Every inch of this home exudes quality, from the high-end finishes throughout to the designer-selected touches that elevate everyday living. The expansive living space is complemented by a versatile bonus room, perfect for a home theater, fitness studio, game room, or luxe office retreat. The chef-inspired kitchen boasts top-of-the-line appliances, sleek cabinetry, and thoughtful design, creating an environment thats as functional as it is stunning. Outdoors, the backyard is your private resort. Soak in the top-tier above-ground hot tub tucked away in its own secluded alcove, or unwind under the stylish drop-down cabana, crafted for those who appreciate ultimate relaxation. Lush green grass spans both the front and rear yards, offering space to play, entertain, or simply breathe. Located just moments from major freeways, premier shopping, beloved local restaurants, and serene parks, this home delivers the best of Blossom Valley living with an undeniable air of luxury.
- Days on Market
- 2 days
- Current Status
- Active
- Original Price
- $1,839,888
- List Price
- $1,839,888
- On Market Date
- Jul 15, 2025
- Property Type
- Single Family Home
- Area
- 12 - Blossom Valley
- Zip Code
- 95136
- MLS ID
- ML82014691
- APN
- 464-02-035
- Year Built
- 1974
- Stories in Building
- 2
- Possession
- Unavailable
- Data Source
- MLSL
- Origin MLS System
- MLSListings, Inc.
Gunderson High School
Public 9-12 Secondary
Students: 1093 Distance: 0.2mi
Rachel Carson Elementary School
Public K-5 Elementary
Students: 291 Distance: 0.6mi
Holy Family School
Private K-8 Elementary, Religious, Core Knowledge
Students: 328 Distance: 0.6mi
Liberty High (Alternative) School
Public 6-12 Alternative
Students: 334 Distance: 0.8mi
Parkview Elementary School
Public K-6 Elementary
Students: 591 Distance: 0.8mi
Del Roble Elementary School
Public K-6 Elementary
Students: 556 Distance: 0.9mi
- Bed
- 5
- Bath
- 3
- Parking
- 3
- Attached Garage
- SQ FT
- 2,533
- SQ FT Source
- Unavailable
- Lot SQ FT
- 6,510.0
- Lot Acres
- 0.149449 Acres
- Pool Info
- Spa - Above Ground, Spa - Electric, Spa - Jetted, Spa / Hot Tub
- Cooling
- Central AC, Multi-Zone
- Dining Room
- Breakfast Nook, Dining Area in Family Room, Eat in Kitchen
- Disclosures
- Natural Hazard Disclosure
- Family Room
- Separate Family Room
- Foundation
- Concrete Slab, Crawl Space
- Fire Place
- Wood Burning
- Heating
- Central Forced Air, Heating - 2+ Zones
- Fee
- Unavailable
MLS and other Information regarding properties for sale as shown in Theo have been obtained from various sources such as sellers, public records, agents and other third parties. This information may relate to the condition of the property, permitted or unpermitted uses, zoning, square footage, lot size/acreage or other matters affecting value or desirability. Unless otherwise indicated in writing, neither brokers, agents nor Theo have verified, or will verify, such information. If any such information is important to buyer in determining whether to buy, the price to pay or intended use of the property, buyer is urged to conduct their own investigation with qualified professionals, satisfy themselves with respect to that information, and to rely solely on the results of that investigation.
School data provided by GreatSchools. School service boundaries are intended to be used as reference only. To verify enrollment eligibility for a property, contact the school directly.
