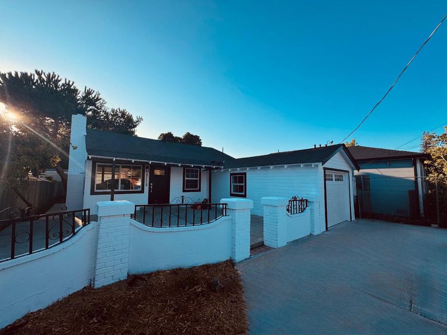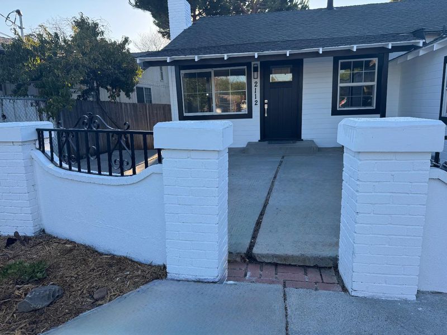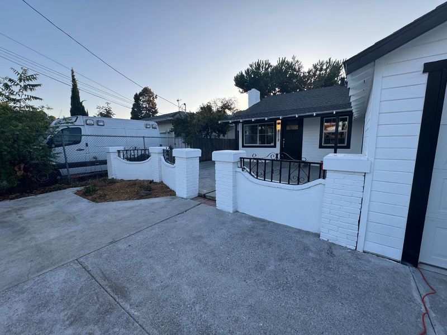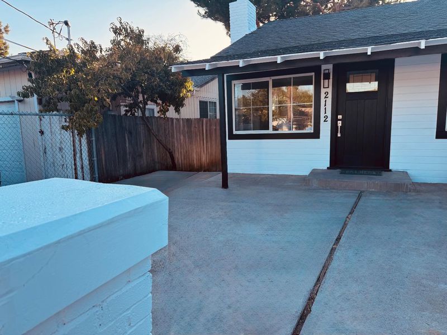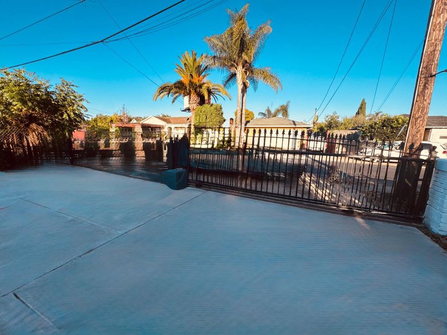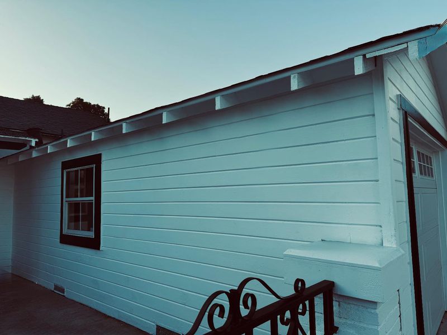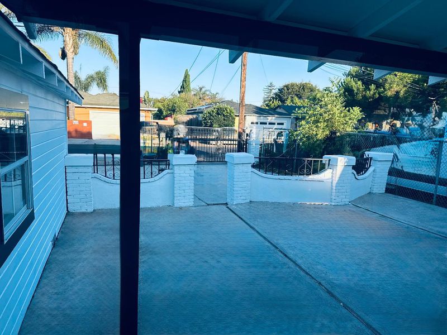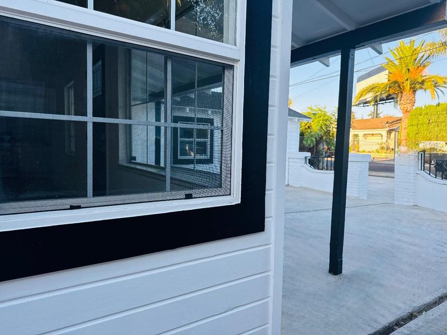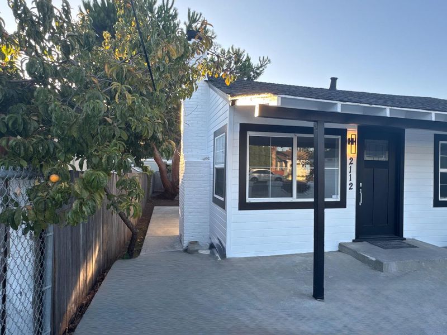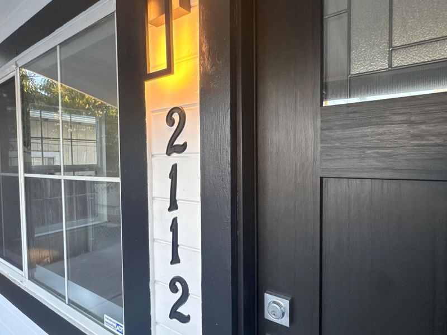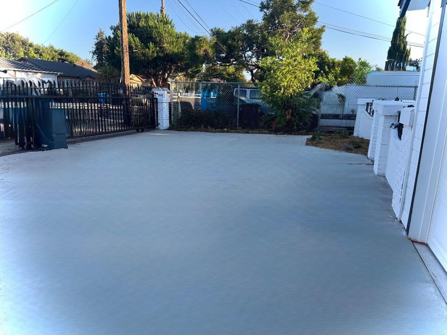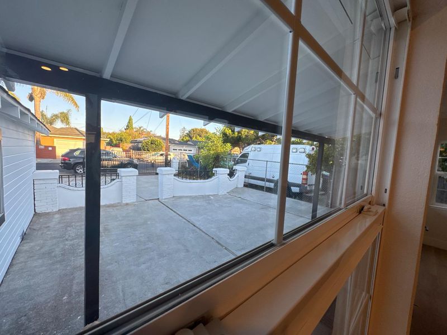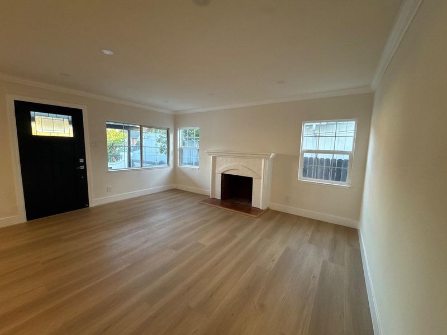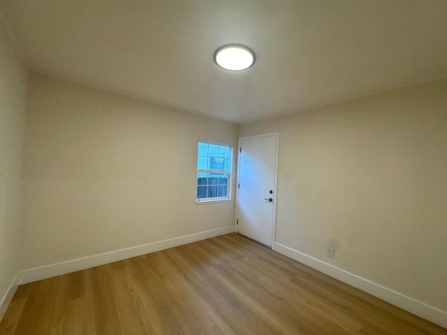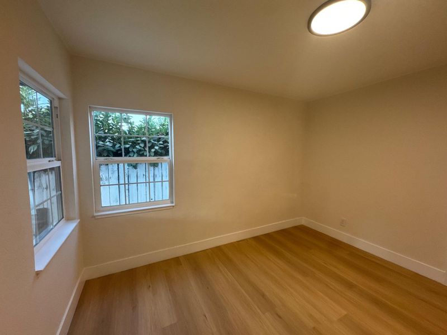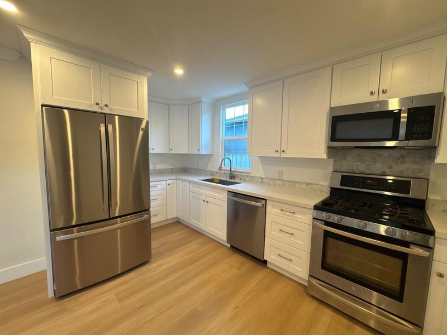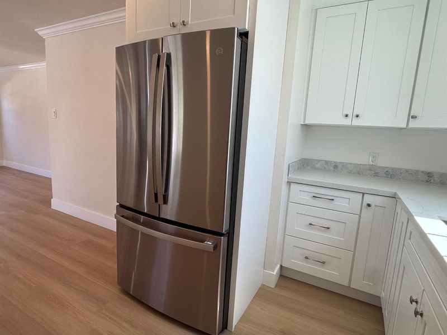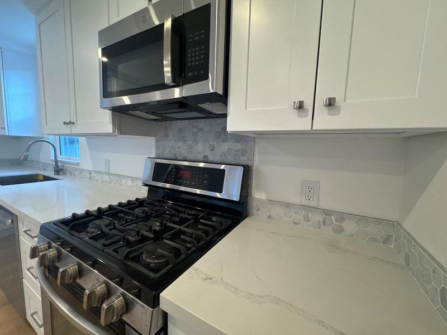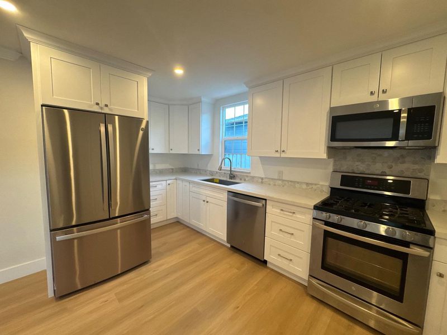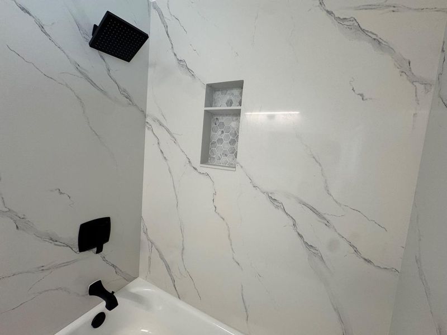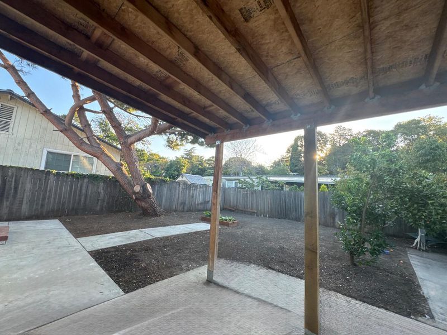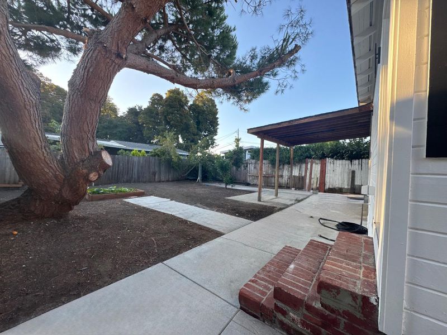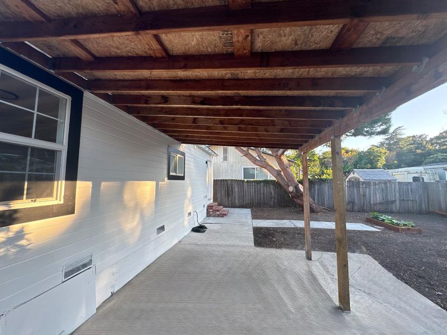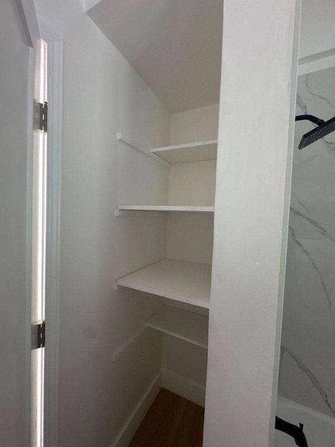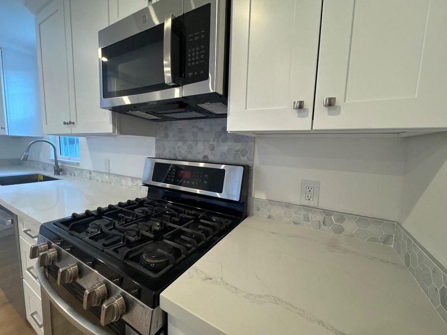
$940,000
820
SQ FT
$1,146
SQ/FT
2112 Lincoln Street
@ E Bayshore - 322 - East of U.S. 101 East Palo Alto, East Palo Alto
- 2 Bed
- 1 Bath
- 5 Park
- 820 sqft
- EAST PALO ALTO
-

-
Tue Sep 9, 1:00 pm - 4:00 pm
Newly Remodeled House. Offers due September 10, 2005 by 1pm.
Welcome to Lincoln, Situated In A Great Location. A Newly Remodeled Gorgeous House Inside And Out. Featuring A 2 Bed And One Full Bath, One Car Garage. Kitchen: Soft Close White Shake Cabinets, Quartz Countertop, Oversized Stainless Steel Sink And Faucet, Backsplash, Kitchen Window, GE And LG Stainless Steel Appliances, LG Gas Stove, GE French Door Refrigerator With Ice maker Line, New Furnace, Tankless Water Heater, Pex And Copper Supply Lines, Cast Iron And ABS Drain Lines. Electrical: All Outlets Grounded, GFCIs Where Needed. Baseboard With SPC Waterproof Thru-out, Plumbing. Full Bathroom Features New Tub, Vanity, Mirror Light Fixture, Accessories, Faucet. New Interior And Exterior Paint. Split Oversized Front Yards With Extensive Patio Area And Play Area And Extra Parking Area. Walking Distance To Amazon .04, And 1.9 mi To Facebook, Meta! Centrally Located to Freeway, Major Shopping Centers, Ikea. Proximity To Downtown Palo Alto And High End Restaurants. Notorious Stanford Hospital And Stanford Shopping Center With Major Department Stores; Neiman Marcus, Bloomingdale's, Nordstrom, Macy's, And Luxury Stores Such As Hermes, Cartier, Tiffany & Co., Rolex, Louis Vuitton, Prada, Coach, David Yurman, Ferragamo. Buyers To Conduct And Confirm All Features And Information Herein.
- Days on Market
- 8 days
- Current Status
- Active
- Original Price
- $940,000
- List Price
- $940,000
- On Market Date
- Sep 1, 2025
- Property Type
- Single Family Home
- Area
- 322 - East of U.S. 101 East Palo Alto
- Zip Code
- 94303
- MLS ID
- ML82019837
- APN
- 063-185-020
- Year Built
- 1947
- Stories in Building
- 1
- Possession
- Unavailable
- Data Source
- MLSL
- Origin MLS System
- MLSListings, Inc.
Lavengamalie Christian Academy & University
Private K-7 Religious, Coed
Students: NA Distance: 0.4mi
Green Oaks Academy
Public K-5 Elementary
Students: 35 Distance: 0.6mi
Cesar Chavez Elementary School
Public 6-8 Middle
Students: 121 Distance: 0.6mi
Ravenswood Comprehensive Middle
Public 6-8
Students: 474 Distance: 0.6mi
Los Robles Magnet Academy
Public K-8 Coed
Students: 257 Distance: 0.6mi
Brentwood Academy
Public K-5 Middle
Students: 386 Distance: 0.6mi
- Bed
- 2
- Bath
- 1
- Full on Ground Floor, Marble, Primary - Stall Shower(s), Primary - Sunken Tub, Shower and Tub, Updated Bath
- Parking
- 5
- Assigned Spaces, Attached Garage
- SQ FT
- 820
- SQ FT Source
- Unavailable
- Lot SQ FT
- 4,400.0
- Lot Acres
- 0.10101 Acres
- Kitchen
- Dishwasher, Garbage Disposal, Microwave, Oven Range - Gas, Refrigerator
- Cooling
- Window / Wall Unit
- Dining Room
- Dining Area in Family Room, Eat in Kitchen
- Disclosures
- Natural Hazard Disclosure
- Family Room
- Kitchen / Family Room Combo, Other
- Flooring
- Vinyl / Linoleum, Other
- Foundation
- Raised
- Fire Place
- Living Room
- Heating
- Wall Furnace
- Laundry
- Gas Hookup, In Garage
- Views
- Neighborhood
- Fee
- Unavailable
MLS and other Information regarding properties for sale as shown in Theo have been obtained from various sources such as sellers, public records, agents and other third parties. This information may relate to the condition of the property, permitted or unpermitted uses, zoning, square footage, lot size/acreage or other matters affecting value or desirability. Unless otherwise indicated in writing, neither brokers, agents nor Theo have verified, or will verify, such information. If any such information is important to buyer in determining whether to buy, the price to pay or intended use of the property, buyer is urged to conduct their own investigation with qualified professionals, satisfy themselves with respect to that information, and to rely solely on the results of that investigation.
School data provided by GreatSchools. School service boundaries are intended to be used as reference only. To verify enrollment eligibility for a property, contact the school directly.
