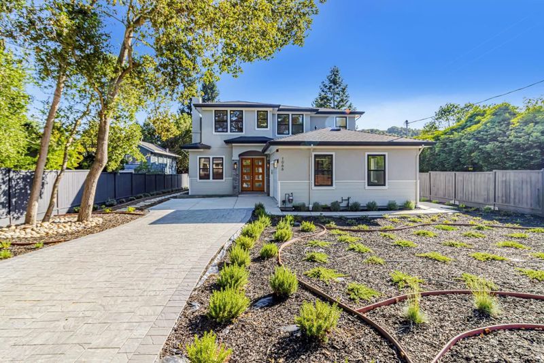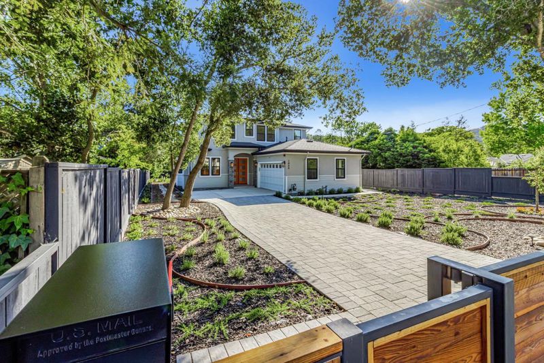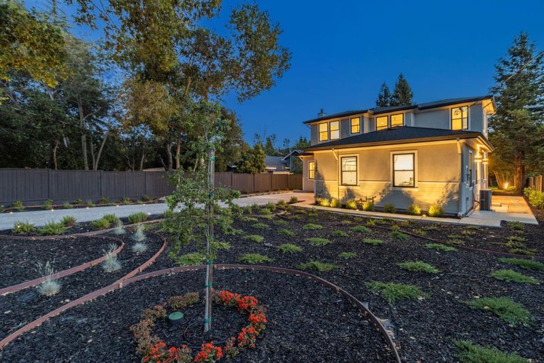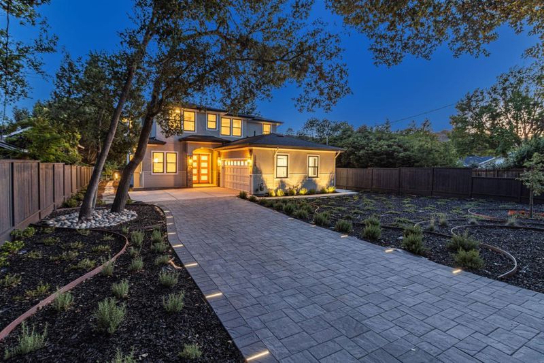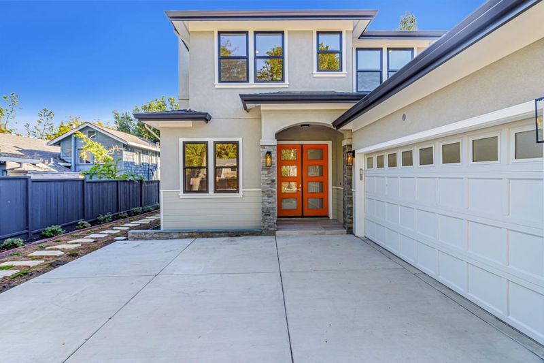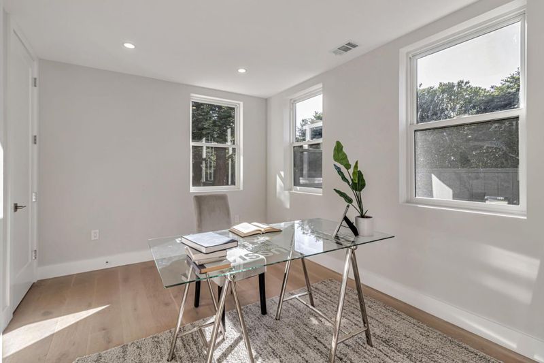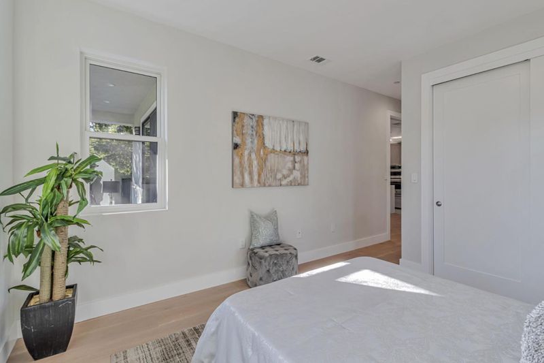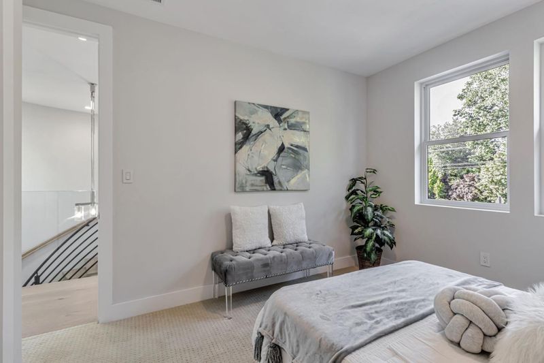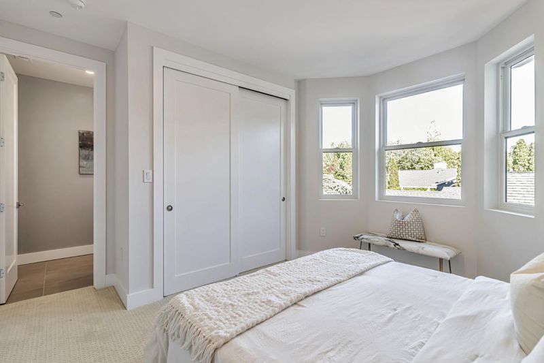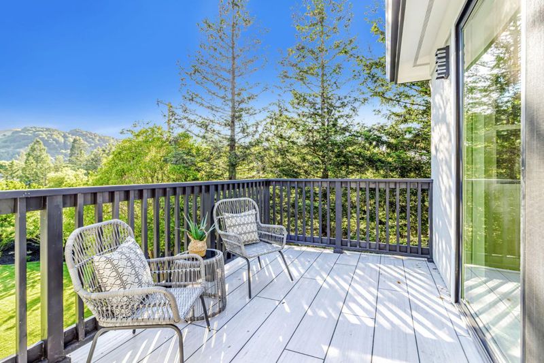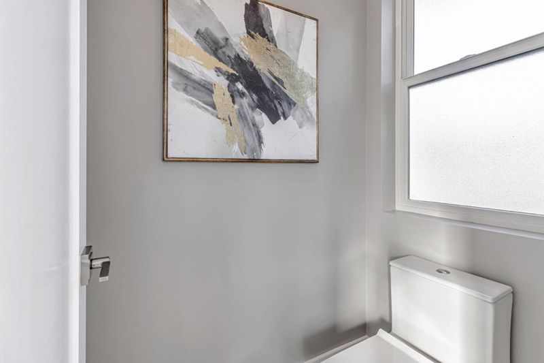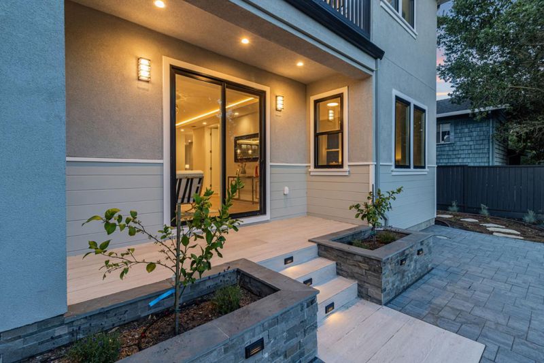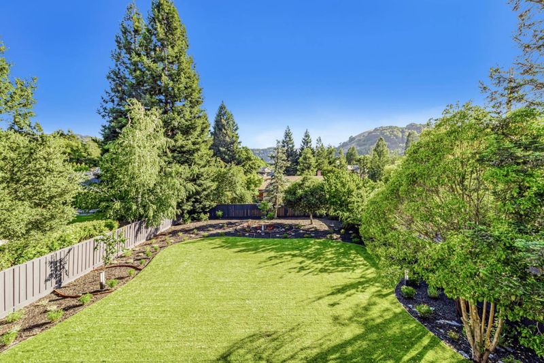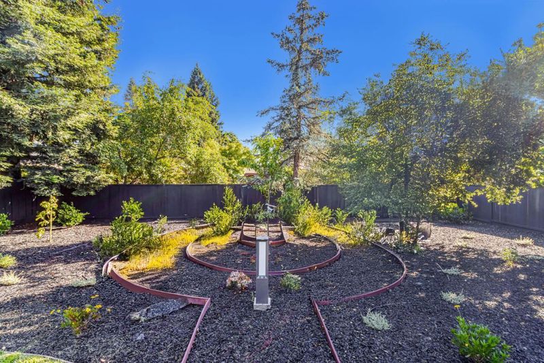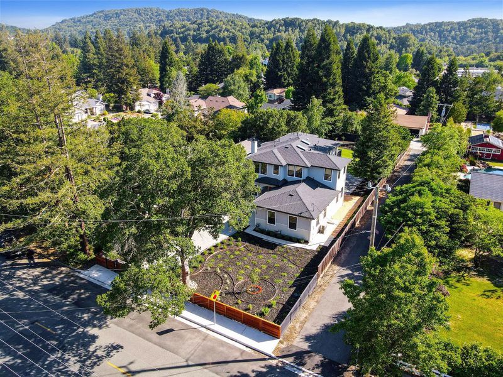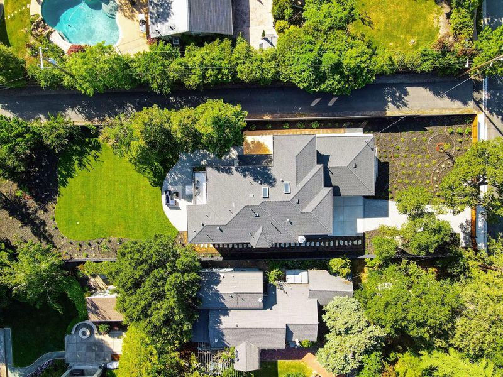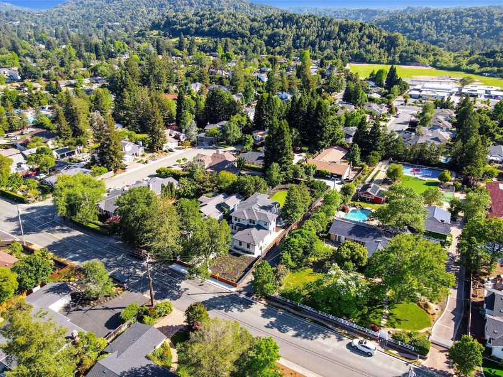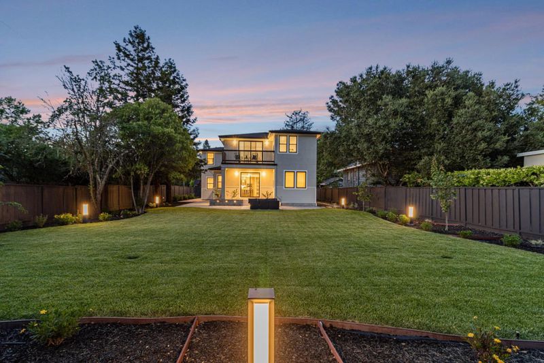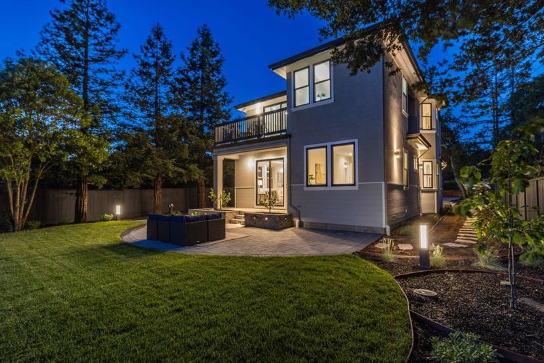
$2,790,000
3,101
SQ FT
$900
SQ/FT
1066 Larch Avenue
@ Wandel Dr - 5200 - Moraga/Canyon, Moraga
- 5 Bed
- 5 (4/1) Bath
- 2 Park
- 3,101 sqft
- MORAGA
-

BRAND NEW CONSTRUCTION - A stunning contemporary masterpiece, recently completed in 2025 - one of the only new constructions you'll find in this sought-after neighborhood & city. This home is perfectly positioned on A HUGE 13,950 SQFT LOT. This property blends modern elegance & a prime location, culminating with thoughtful designs elements, soaring ceilings, sleek recessed lighting, and flawless craftsmanship throughout. Step inside to discover a chef's dream kitchen, a luxurious master suite, spa-like bathrooms, and a seamless flow of open-concept living spaces. A spacious library/office can serve as a 6th bedroom. Out front and out back you'll find a huge lawn area, perfect for hosting / indoor & outdoor living. A true gem offering style, comfort, and sophistication. THIS IS A MUST-SEE IN PERSON!
- Days on Market
- 57 days
- Current Status
- Contingent
- Sold Price
- Original Price
- $2,388,000
- List Price
- $2,790,000
- On Market Date
- May 29, 2025
- Contract Date
- Jul 25, 2025
- Close Date
- Aug 24, 2025
- Property Type
- Single Family Home
- Area
- 5200 - Moraga/Canyon
- Zip Code
- 94556
- MLS ID
- ML82008164
- APN
- 258-250-044-9
- Year Built
- 2025
- Stories in Building
- 2
- Possession
- Unavailable
- COE
- Aug 24, 2025
- Data Source
- MLSL
- Origin MLS System
- MLSListings, Inc.
Joaquin Moraga Intermediate School
Public 6-8 Special Education Program, Middle, Independent Study, Gifted Talented
Students: 655 Distance: 0.2mi
Camino Pablo Elementary School
Public K-5 Elementary
Students: 367 Distance: 0.3mi
The Saklan School
Private K-8 Elementary, Coed
Students: 120 Distance: 0.5mi
Miramonte High School
Public 9-12 Secondary
Students: 1286 Distance: 1.4mi
Los Perales Elementary School
Public K-5 Elementary
Students: 417 Distance: 1.5mi
Orinda Intermediate School
Public 6-8 Middle
Students: 898 Distance: 1.9mi
- Bed
- 5
- Bath
- 5 (4/1)
- Oversized Tub, Shower and Tub, Stall Shower, Tub, Other
- Parking
- 2
- Attached Garage
- SQ FT
- 3,101
- SQ FT Source
- Unavailable
- Lot SQ FT
- 13,950.0
- Lot Acres
- 0.320248 Acres
- Kitchen
- Dishwasher, Exhaust Fan, Island, Island with Sink, Oven Range, Refrigerator, Wine Refrigerator, Other
- Cooling
- Other
- Dining Room
- Formal Dining Room
- Disclosures
- Natural Hazard Disclosure, NHDS Report
- Family Room
- Separate Family Room
- Foundation
- Other
- Fire Place
- Living Room
- Heating
- Other
- Fee
- Unavailable
MLS and other Information regarding properties for sale as shown in Theo have been obtained from various sources such as sellers, public records, agents and other third parties. This information may relate to the condition of the property, permitted or unpermitted uses, zoning, square footage, lot size/acreage or other matters affecting value or desirability. Unless otherwise indicated in writing, neither brokers, agents nor Theo have verified, or will verify, such information. If any such information is important to buyer in determining whether to buy, the price to pay or intended use of the property, buyer is urged to conduct their own investigation with qualified professionals, satisfy themselves with respect to that information, and to rely solely on the results of that investigation.
School data provided by GreatSchools. School service boundaries are intended to be used as reference only. To verify enrollment eligibility for a property, contact the school directly.
