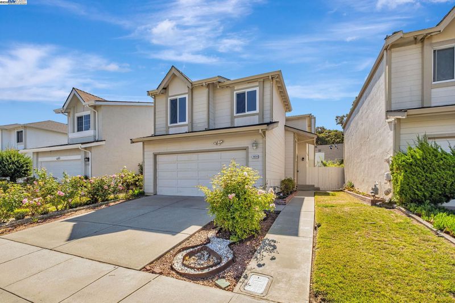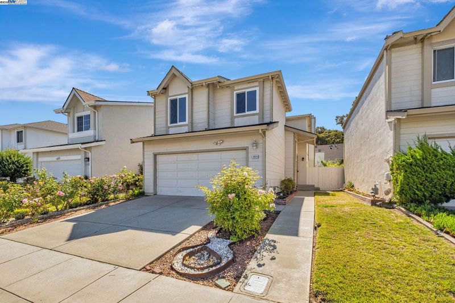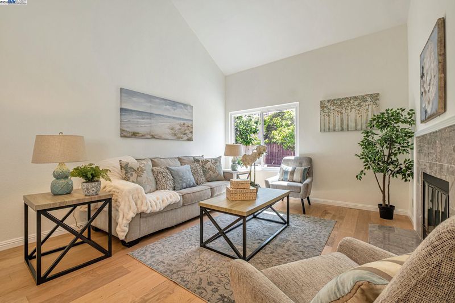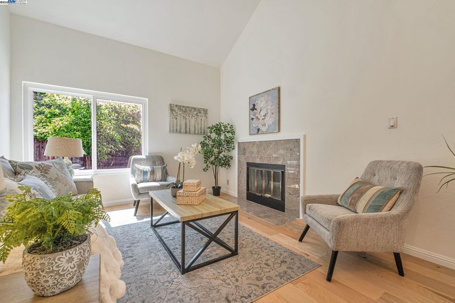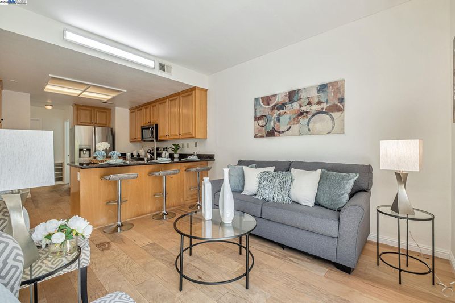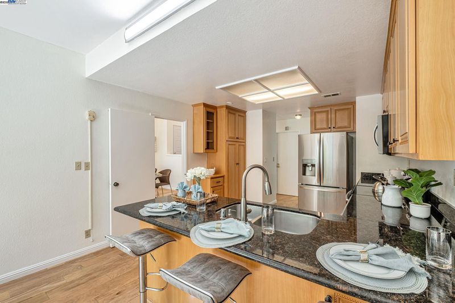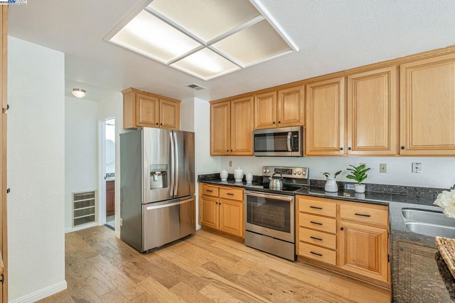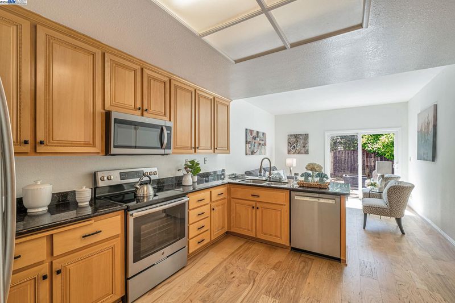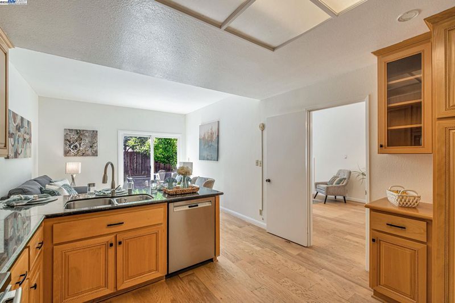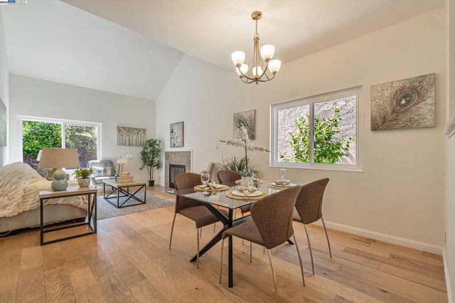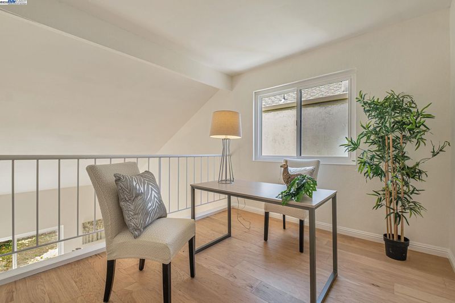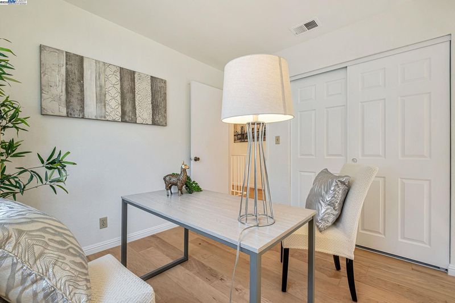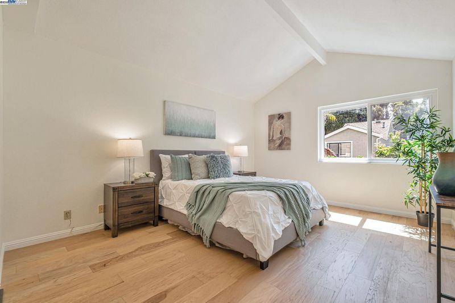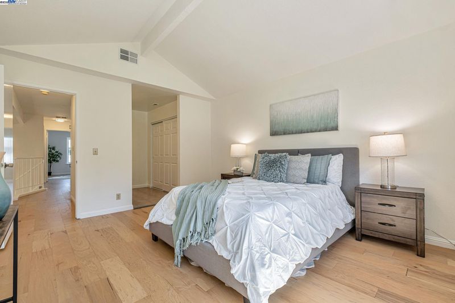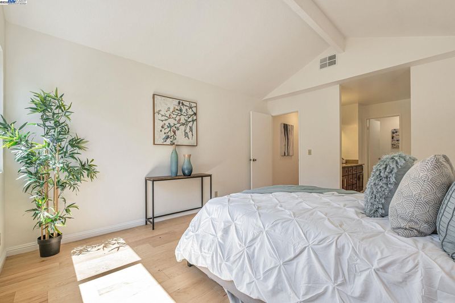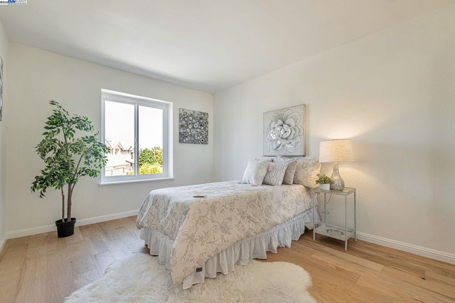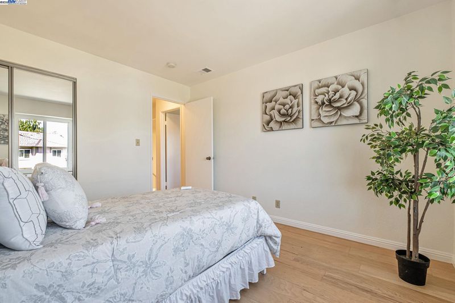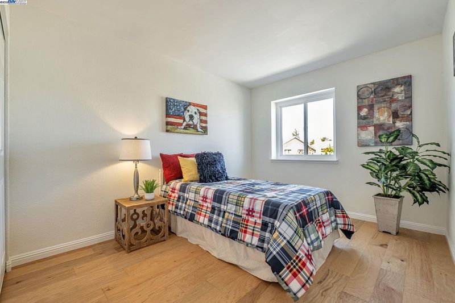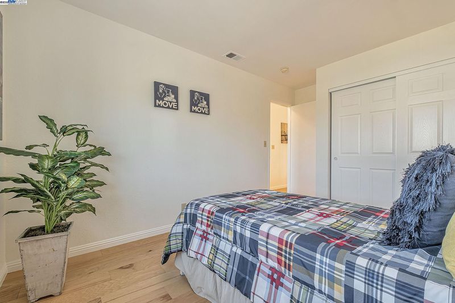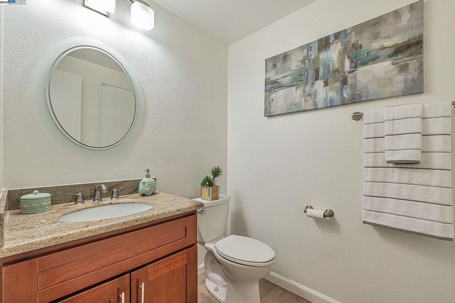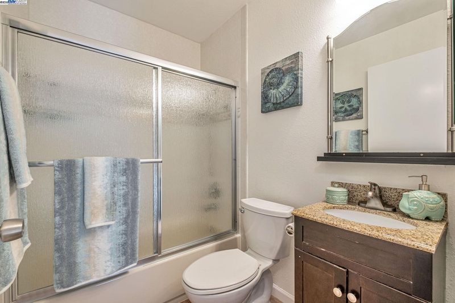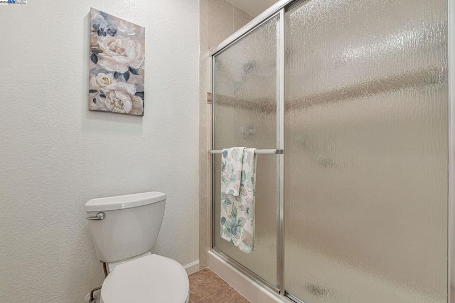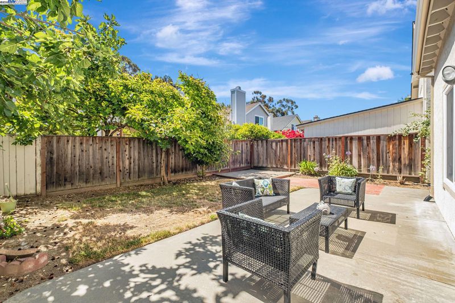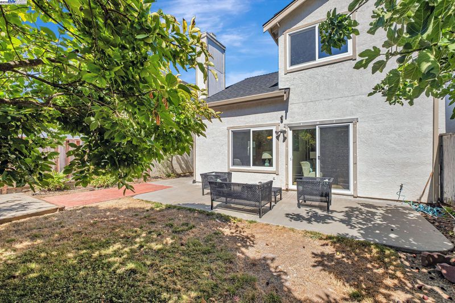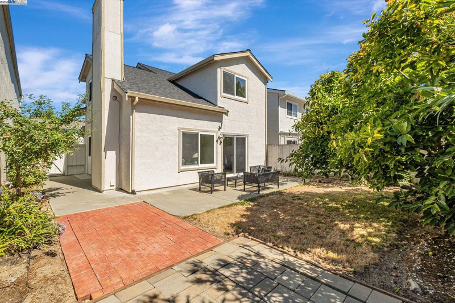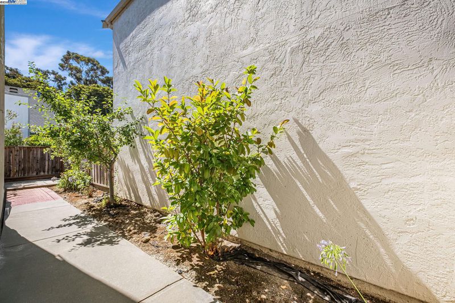
$1,699,999
1,644
SQ FT
$1,034
SQ/FT
4834 Garnet Cmn
@ Siward-Bowie - Ardenwood, Fremont
- 4 Bed
- 2.5 (2/1) Bath
- 2 Park
- 1,644 sqft
- Fremont
-

-
Fri Aug 1, 4:00 pm - 7:00 pm
Open House! Bring your clients!
-
Sat Aug 2, 1:30 pm - 4:30 pm
Open House
-
Sun Aug 3, 1:00 pm - 3:00 pm
Open House
A stunning blend of modern design, functionality, and location—this Ardenwood beauty is a rare find! It is a 3+1 loft, 2.5-bath, two-story single-family home, offers an exceptional floor plan that perfectly blends functionality with comfort.This gem is nestled in the heart of Fremont's prestigious Ardenwood neighborhood, served by FOREST PARK ELEM. Recently renovated to match a modern living style, the spacious open layout features a bright vaulted ceiling formal living room with a fireplace, a gourmet kitchen opens to the family room, and a cozy dining space—ideal for both everyday living and entertaining. Upstairs, a generous loft adds flexible space that can easily be converted into the 4th bed, office, or playroom for the kids. The vaulted ceiling primary suite with an en-suite vanity, shower stall, and dual closet. The backyard is perfect for relaxing and hosting gatherings. Beautiful mature fruit trees- Guava, Apple, Persimmon & Fig. Dual pane doors & windows throughout. New interior paint. Ample guest parking just across from the property.The location provides a quick commute to major employers Facebook/Google via I-84, I-880. Just minutes from Ardenwood historic park, shopping centers. This one-of-a-kind home checks every box—schedule a tour today.
- Current Status
- New
- Original Price
- $1,699,999
- List Price
- $1,699,999
- On Market Date
- Jul 30, 2025
- Property Type
- Detached
- D/N/S
- Ardenwood
- Zip Code
- 94555
- MLS ID
- 41106542
- APN
- 54344698
- Year Built
- 1988
- Stories in Building
- 2
- Possession
- Close Of Escrow
- Data Source
- MAXEBRDI
- Origin MLS System
- BAY EAST
Forest Park Elementary School
Public K-6 Elementary
Students: 1011 Distance: 0.5mi
Genius Kids Inc
Private K-6
Students: 91 Distance: 0.6mi
Patterson Elementary School
Public K-6 Elementary
Students: 786 Distance: 0.7mi
Ardenwood Elementary School
Public K-6 Elementary
Students: 963 Distance: 0.8mi
John F. Kennedy Elementary School
Public K-6 Elementary
Students: 404 Distance: 0.8mi
Newark Adult
Public n/a Adult Education
Students: NA Distance: 1.0mi
- Bed
- 4
- Bath
- 2.5 (2/1)
- Parking
- 2
- Attached, Garage Faces Front, Garage Door Opener, Side By Side
- SQ FT
- 1,644
- SQ FT Source
- Public Records
- Lot SQ FT
- 3,325.0
- Lot Acres
- 0.08 Acres
- Pool Info
- None
- Kitchen
- Dishwasher, Electric Range, Refrigerator, Trash Compactor, Breakfast Bar, Stone Counters, Electric Range/Cooktop, Updated Kitchen
- Cooling
- No Air Conditioning
- Disclosures
- Other - Call/See Agent
- Entry Level
- Exterior Details
- Back Yard, Side Yard, Sprinklers Front
- Flooring
- Tile, Engineered Wood
- Foundation
- Fire Place
- Living Room
- Heating
- Forced Air
- Laundry
- Dryer, In Garage, Washer
- Upper Level
- 3 Bedrooms, 2 Baths, Primary Bedrm Suite - 1, Loft
- Main Level
- 0.5 Bath, Other, Main Entry
- Possession
- Close Of Escrow
- Architectural Style
- Contemporary
- Construction Status
- Existing
- Additional Miscellaneous Features
- Back Yard, Side Yard, Sprinklers Front
- Location
- Other
- Pets
- Yes
- Roof
- Composition Shingles, Other
- Fee
- $90
MLS and other Information regarding properties for sale as shown in Theo have been obtained from various sources such as sellers, public records, agents and other third parties. This information may relate to the condition of the property, permitted or unpermitted uses, zoning, square footage, lot size/acreage or other matters affecting value or desirability. Unless otherwise indicated in writing, neither brokers, agents nor Theo have verified, or will verify, such information. If any such information is important to buyer in determining whether to buy, the price to pay or intended use of the property, buyer is urged to conduct their own investigation with qualified professionals, satisfy themselves with respect to that information, and to rely solely on the results of that investigation.
School data provided by GreatSchools. School service boundaries are intended to be used as reference only. To verify enrollment eligibility for a property, contact the school directly.
